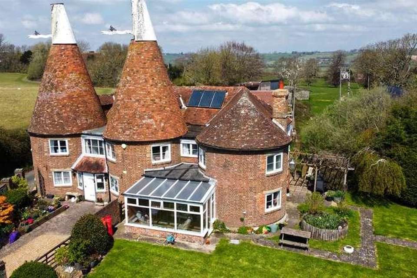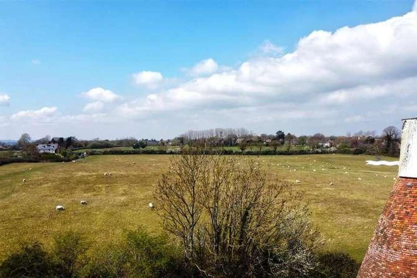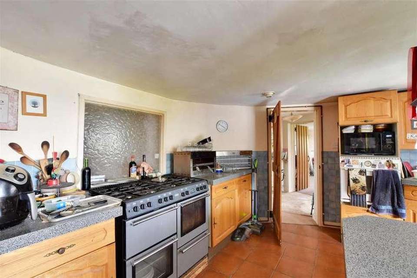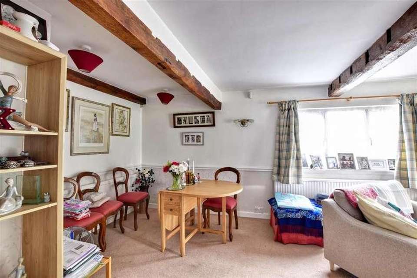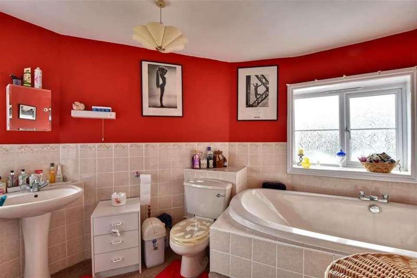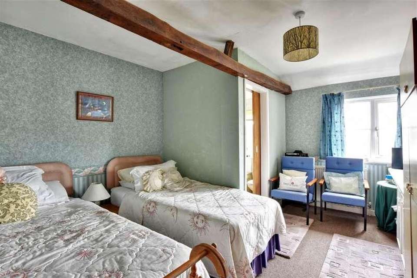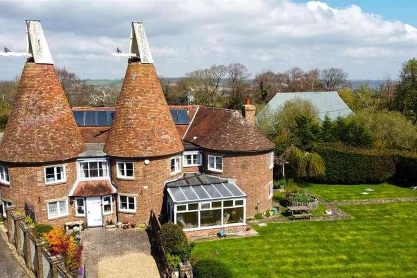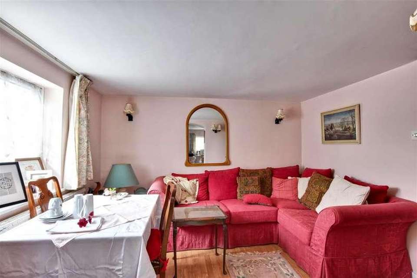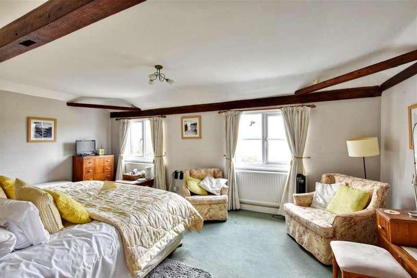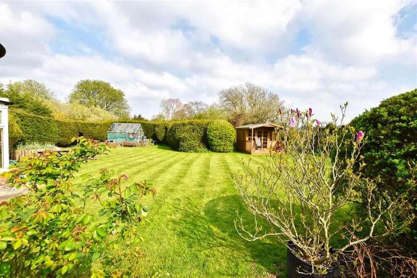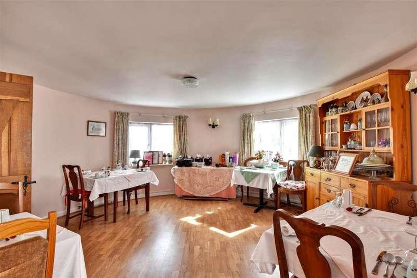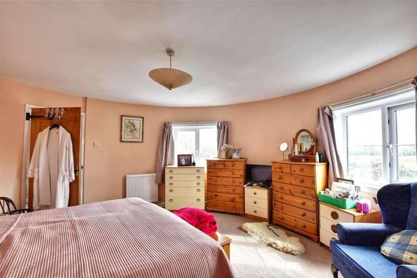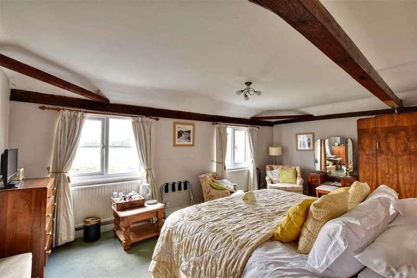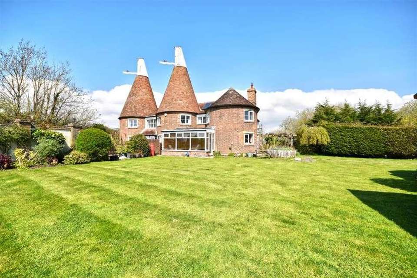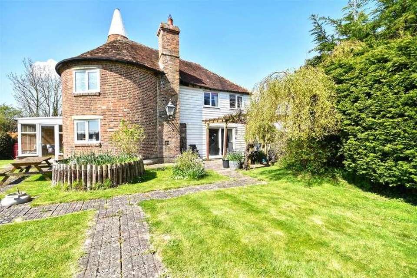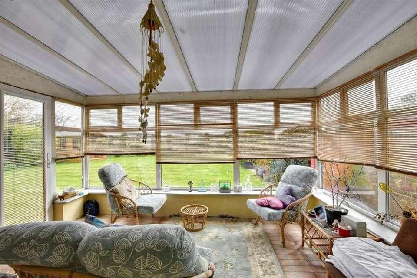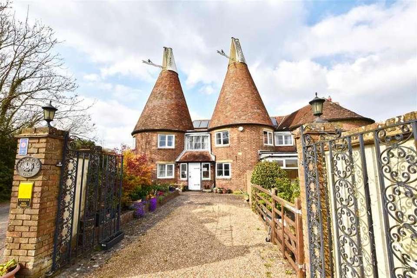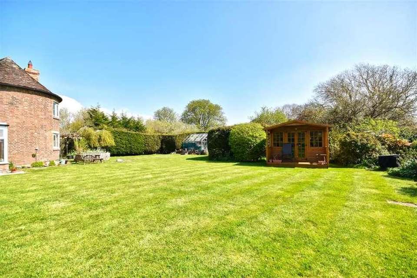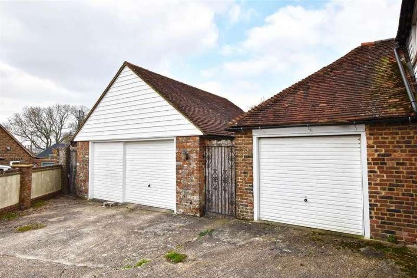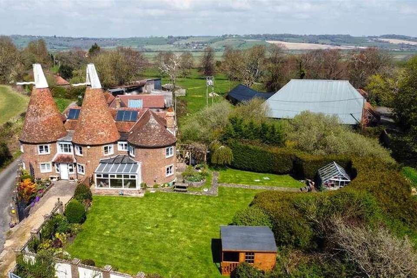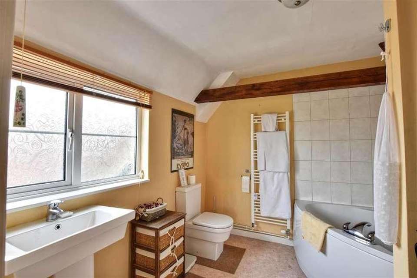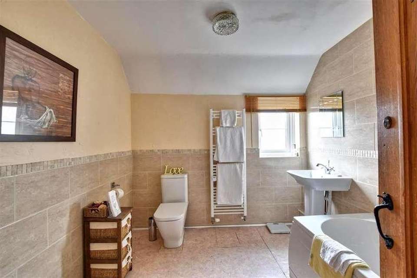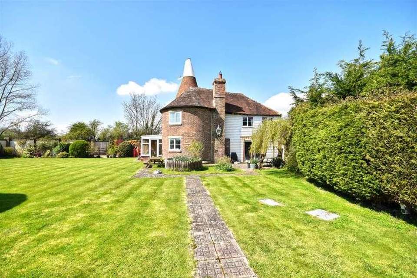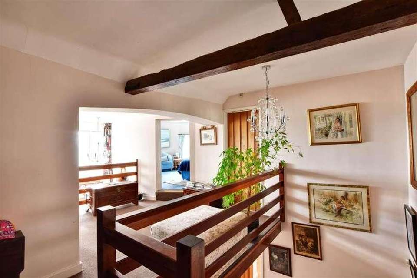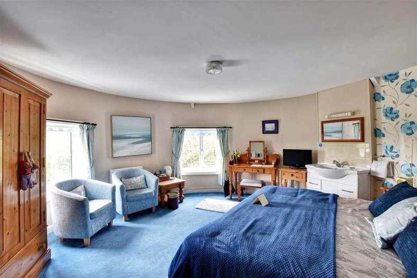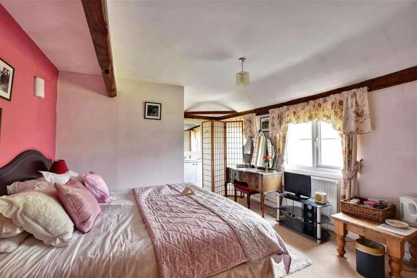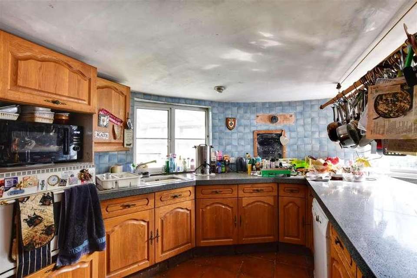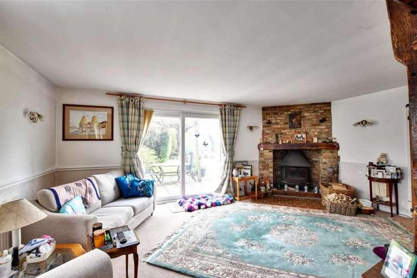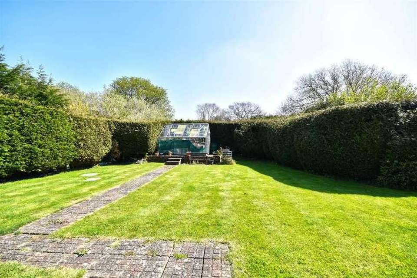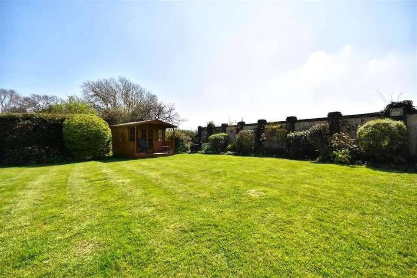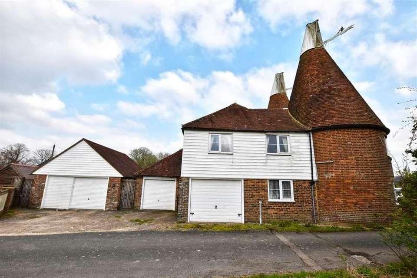5 bedroom detached house for sale
Winchelsea, TN36detached house
bedrooms
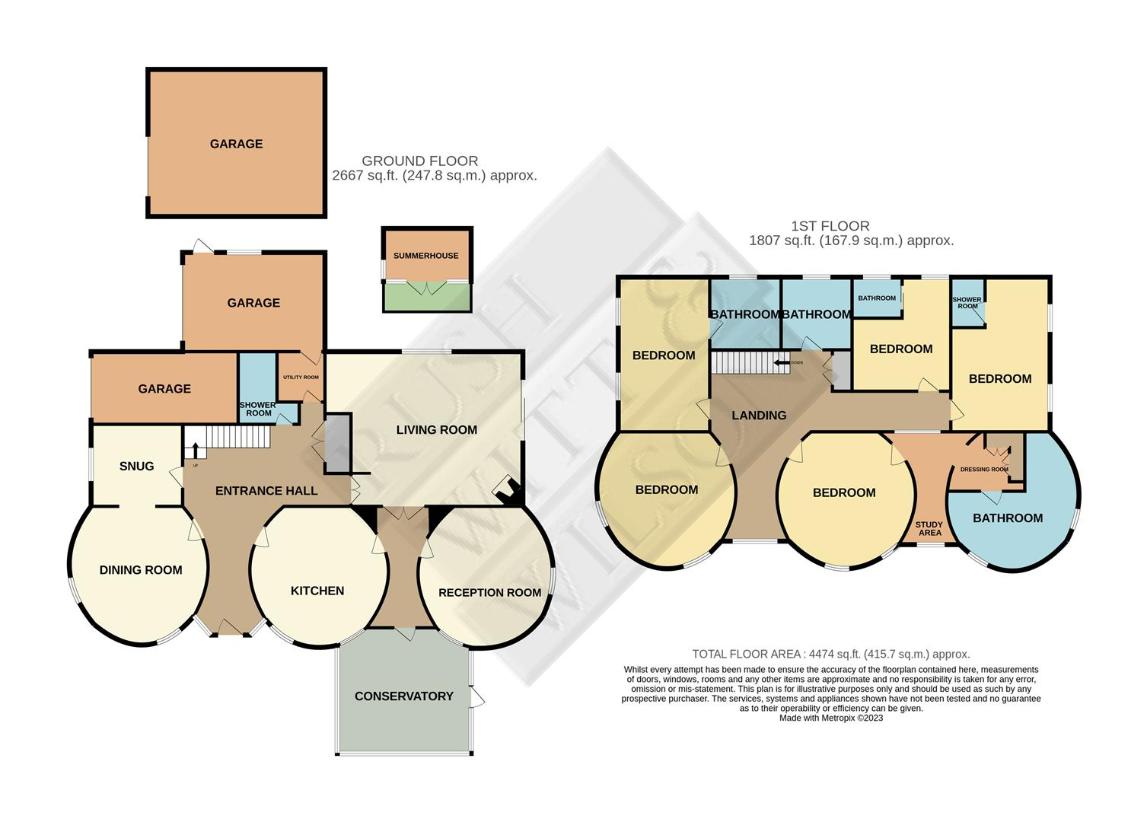
Property photos

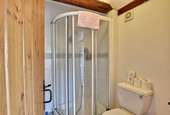
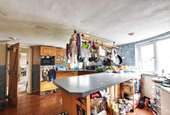
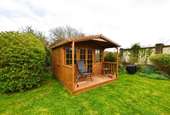
+31
Property description
Rush Witt & Wilson are pleased to offer a substantial detached converted oast house in a rural setting.The property is accessed from the lane via a shared private drive and will undoubtedly appeal to a variety of buyers being considered suitable for large or extended family occupation, home / income ( having operated for many years as a successful B and B ) or for those seeking space to work from home. The spacious and versatile accommodation is arranged over two floors and comprises five bedrooms, four with ensuite facilities, family bathroom and a separate shower room. Five reception rooms. Kitchen and utility. There is extensive garaging and further parking to the front and side. Good size well managed formal garden with summerhouse. For further information and to arrange a viewing please contact our Rye Office 01797 224000LocalityThe property forms part of a farming hamlet on the outskirts of the popular Sussex village of Icklesham located between the Ancient Cinque Port town of Rye and historic coastal town of Hastings. Local amenities include public houses / restaurants, community hall, primary school and parish church.Beautiful undulating country side surrounds the village with many rural walks. At nearby Winchelsea Beach there is access to miles of open shingle beach which extends from the cliffs at Fairlight to a nature reserve in Rye Harbour, this forms part of the stunning coastline of the Rye Bay which is also home to the famous Camber Sands.Further shopping, sporting and recreational facilities can be found in the neighbouring towns of Rye and Hastings, each only a short drive away.Reception AreaDining Room4.64 diameter (15'2 diameter)Located in one of the roundels with two windows to the front. Connecting door way to snug.Snug3.31 x 2.79 (10'10 x 9'1 )Window to the side.Kitchen4.87 diameter (15'11 diameter)In the central roundel and the hub of the house with doorways connecting to the reception area and inner lobby. There are two windows to the front. Fitted with a range of traditional style cupboard/ drawer base units and matching wall mounted cabinets. Island unit. Space and point for Calor gas fired range. Upright unit with electric oven. Worktop with inset sink.Inner lobbywith double doors from the living room. This connects the kitchen with a further reception room and conservatory.Reception Room4.82 diameter (15'9 diameter)The third roundel with two windows to the front. Considered suitable for a variety of uses including home office, family room or even a ground floor bedroom.Conservatory4.3 x 4.05 (14'1 x 13'3 )Triple aspect with door to the side. Enjoys a pleasant southerly aspect overlooking the garden.Living Room7.25 x 5.63 (23'9 x 18'5 )A spacious double aspect room with window to the rear and sliding door to the side opening to terrace and garden. Feature brick fireplace with inset log burner.Utility Area1.8 x 1.6 (5'10 x 5'2 )Door to integral garage.Shower Room2.61 x 1.45 (8'6 x 4'9 )Shower cubicle, wash basin and wc. Heated towel rail.First FloorA spacious landing with small gallery and window to the front.Main SuiteLocated at the front and incorporating two of the roundels.Bedroom4.79 diameter (15'8 diameter)Two windows to the front.Study Area2.8 x 1.78 max (9'2 x 5'10 max)Dressing Area3 x 1.99 (9'10 x 6'6 )With built in wardrobes.Bathroom4.4 x 2.17 (14'5 x 7'1 )Large double ended bath, pedestal wash basin and wc. Separate shower cubicle. Windows to front and side.Bedroom4.77 diameter (15'7 diameter)Two windows to the front.Bedroom5.7 x 3.48 (18'8 x 11'5 )Two windows to the side. Pleasant rural views are enjoyed over adjoining fields.Ensuite Bathroom2.6 x 2.56 (8'6 x 8'4 )Corner bath, wash basin and wc. Window to the rear.Bedroom4.12 x 3.5 (13'6 x 11'5 )Window to the rear. Wash basinEnsuite Bathroom1.73 x 1.33 (5'8 x 4'4 )Panel bath and wc. Window to the rear.Bathroom2.7 x 2.53 (8'10 x 8'3 )A shaped panel bath with mixer tap and shower / screen over. Pedestal wash basin and wc. Heated towel rail. Window to the rear.Bedroom4.18 x 3.63 (13'8 x 11'10 )Two windows to the side. Wash basin.Ensuite shower room1.8 x 1.47 (5'10 x 4'9 )Shower cubicle and wc.OutsideA gravel hardstanding to the front provides parking. There is space to park further cars in front of the garages to the side. The good size garden is predominately to the front and side, is part walled and enjoys a southerly aspect. There are a variety of mature trees and established shrubs. SUMMERHOUSE with veranda. Raised terrace with greenhouse.Integral Garage5.2 x 3.4 (17'0 x 11'1 )Up and over door to the side. personal door to utility area. Light and power connected. Floor standing oil fired boiler.Large attached single garage5.9 x 2.75 (19'4 x 9'0 )Up and over door. light and power connected.Detached Double Garage6.5 x 5.6 (21'3 x 18'4 )A double width garage with single door access. Light and power connected.Agents NotesThe property has been operating for some years as a successful Bed and Breakfast business, if an interested party wants to continue further details are available on request.None of the services or appliances mentioned in these sale particulars have been tested.It should also be noted that measurements quoted are given for guidance only and are approximate and should not be relied upon for any other purpose.Council Tax: Band G
Interested in this property?
Council tax
First listed
Over a month agoWinchelsea, TN36
Marketed by
Rush Witt & Wilson The Estate Offices,20 Cinque Ports Street,Rye, East Sussex,TN31 7ADCall agent on 01797 224 000
Placebuzz mortgage repayment calculator
Monthly repayment
The Est. Mortgage is for a 25 years repayment mortgage based on a 10% deposit and a 5.5% annual interest. It is only intended as a guide. Make sure you obtain accurate figures from your lender before committing to any mortgage. Your home may be repossessed if you do not keep up repayments on a mortgage.
Winchelsea, TN36 - Streetview
DISCLAIMER: Property descriptions and related information displayed on this page are marketing materials provided by Rush Witt & Wilson. Placebuzz does not warrant or accept any responsibility for the accuracy or completeness of the property descriptions or related information provided here and they do not constitute property particulars. Please contact Rush Witt & Wilson for full details and further information.





