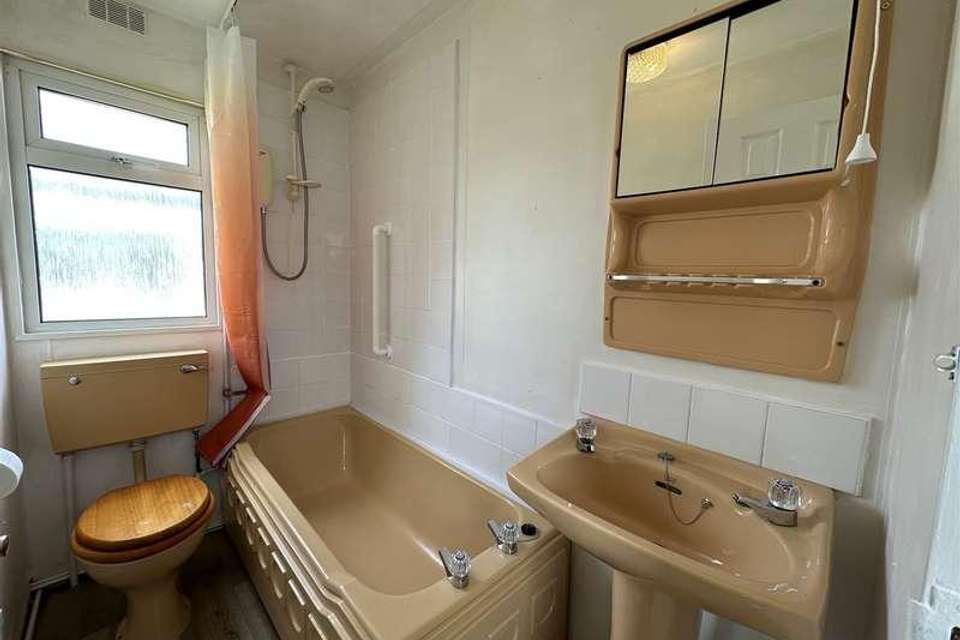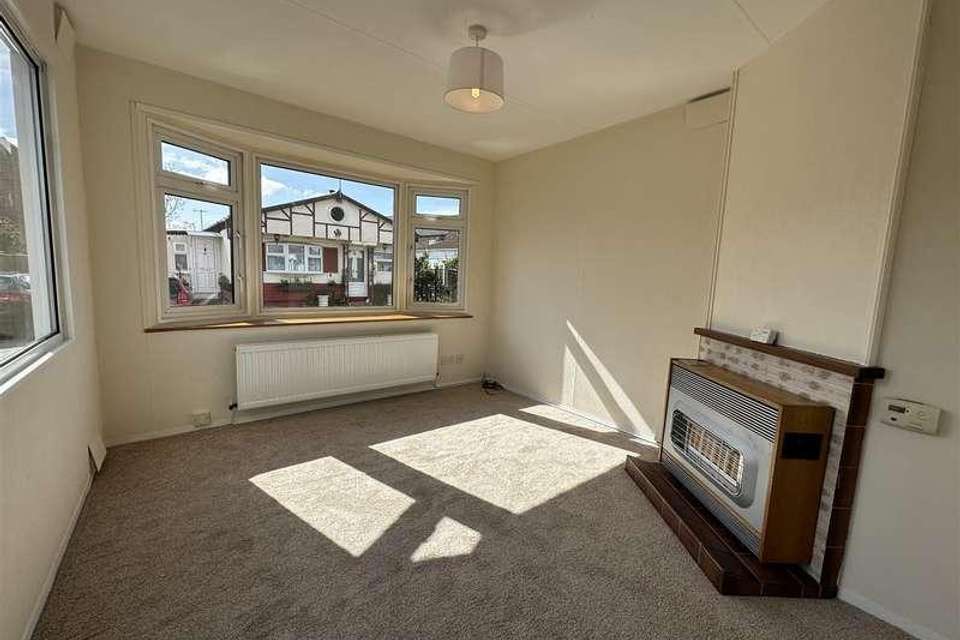2 bedroom property for sale
Thirsk, YO7property
bedrooms
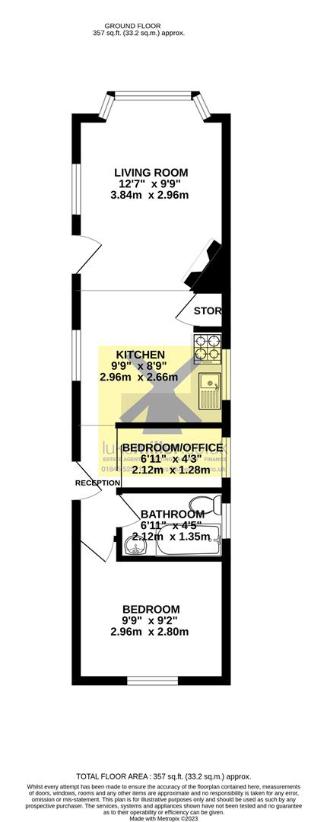
Property photos

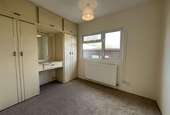
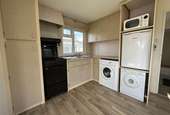
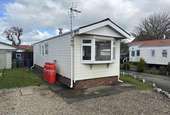
+2
Property description
NOW OPEN TO ALL REALISTIC OFFERS, this Park Home has a full 12-month residency and is ideal for proximity to the town centre and the train station., Viewings are highly recommendedThe market town of ThirskThirsk is ideally placed for those who enjoy country pursuits and together with a popular racecourse, excellent golfing facilities and myriad opportunities for individual and team sports, it offers a charming environment in which to live. It is situated in the heart of 'Herriot Country', between the Yorkshire Dales and the North Yorkshire Moors National Parks.The thriving market town of Thirsk is conveniently located for easy access by road to:The Spa town of Harrogate (22 miles)Historic York (21 Miles)Leeds ( 30 Miles) andTeesside (23 Miles)Thirsk has the following excellent rail connections:TransPennine Express to York, Leeds and Manchesterand the Grand Central Train line giving direct access toLondon Kings Cross in under 2 hours.The excellent road and rail connections, together with Durham and Tees Valley Airport (25 miles) and Leeds/Bradford Airport (35 miles), make Thirsk an ideal location for those wishing to enjoy the country life but retain superb access to the remainder of the UK andindeed internationally.There are three primary schools and a secondary school in Thirsk. Additionally, within a 20-mile radius, well respected private schools include Queen Mary's, Cundall Manor, Ampleforth and Queen Ethelburga's.Property DescriptionOn entry to the home, the reception area allows access to the kitchen, bedrooms and also bathroom. The living room, to the south elevation, has a large bay window and also a side window allowing ample natural light into this room. There is also a gas fire set as a focal point and, being open plan with the kitchen, this offers a very good living space.The kitchen has a range of fitted base and wall units and also a stainless steel sink with a left-hand side, drainer, plumbing for a washing machine and space for a cooker and also fridge/freezer. There are also windows to two elevations at the door leading back to the reception hall.The main bedroom is located at the rear of the property and has a range of fitted wardrobes with overhead storage and a window. The second bedroom, although a small single, may serve as a home office or craft room if required.Completing the home is the bathroom which prospective purchasers may find requires updating to their own individual requirements, though it comprises a panel bath, WC, wash basin sink, set on a pedestal and a window to the side elevation.Externally, there is a manageable lawn garden on both sides of the property and also off-road parking for at least two vehicles.Please note;North Yorkshire Council.The property is freehold though there is a lease in place for all of the homes on this site. Full details are available upon request.Council tax band A Ground Rent ?146 p.c.m. Gas during the Summer is ?150 for 5 Months Sewerage ?125 twice a year April and October.Please also note that when a property is sold, the owner of the owner whole site, the leasehold owner, receives 10% of the agreed sale price payable upon completion.There is also a site requirement age of a minimum of 45 years old for a purchaser.According to the vendor that carpets are all new, it has recently been decorated and all the white goods are included in the saleDisclaimerWe endeavour to make our sales particulars accurate and reliable, however, they do not constitute or form part of an offer or any contract and none is to be relied upon as statements of representation or fact. Any services, systems and appliances listed in this specification have not been tested by us and no guarantee as to their operating ability or efficiency is given. All measurements have been taken as a guide to prospective buyers only, and are not precise. Please be advised that some of the particulars may be awaiting vendor approval. If you require clarification or further information on any points, please contact us, especially if you are travelling some distance to view. Fixtures and fittings other than those mentioned are to be agreed with the seller.The copyright and all other intellectual property rights in this Site and marketing material ( trade marks, service marks, trading names, text, graphics, code, files and links) belong to Luke Miller & Associates. All rights are reserved.
Interested in this property?
Council tax
First listed
Over a month agoThirsk, YO7
Marketed by
Luke Miller & Associates 4 Finkle Street,Thirsk,North Yorkshire,YO7 1DACall agent on 01845 525112
Placebuzz mortgage repayment calculator
Monthly repayment
The Est. Mortgage is for a 25 years repayment mortgage based on a 10% deposit and a 5.5% annual interest. It is only intended as a guide. Make sure you obtain accurate figures from your lender before committing to any mortgage. Your home may be repossessed if you do not keep up repayments on a mortgage.
Thirsk, YO7 - Streetview
DISCLAIMER: Property descriptions and related information displayed on this page are marketing materials provided by Luke Miller & Associates. Placebuzz does not warrant or accept any responsibility for the accuracy or completeness of the property descriptions or related information provided here and they do not constitute property particulars. Please contact Luke Miller & Associates for full details and further information.





