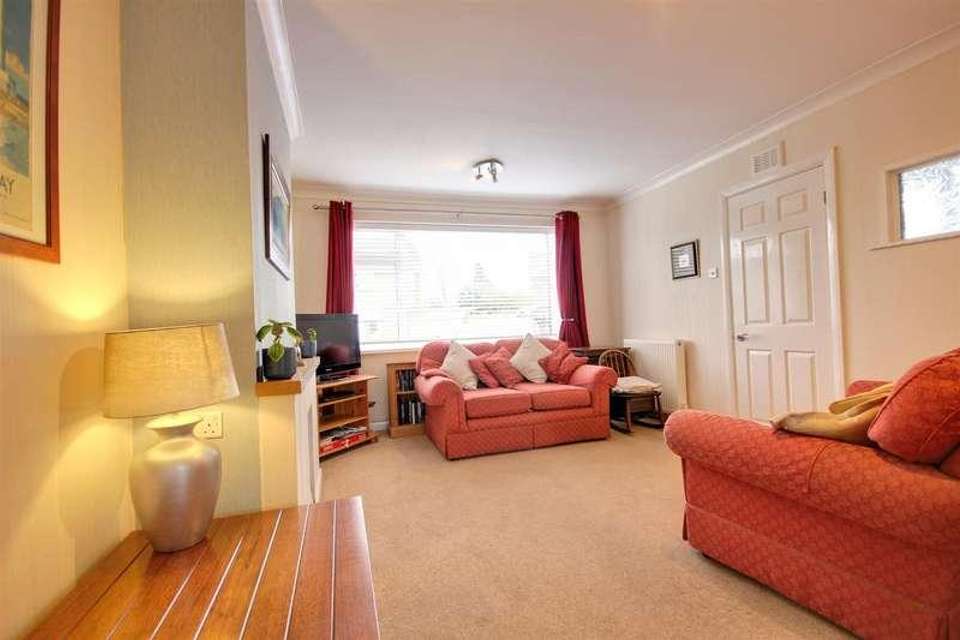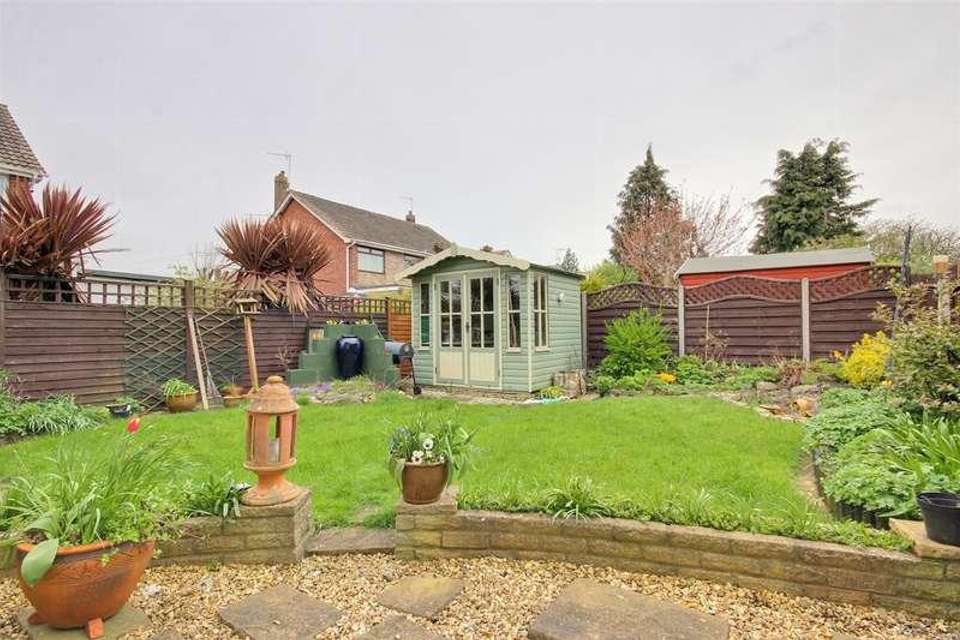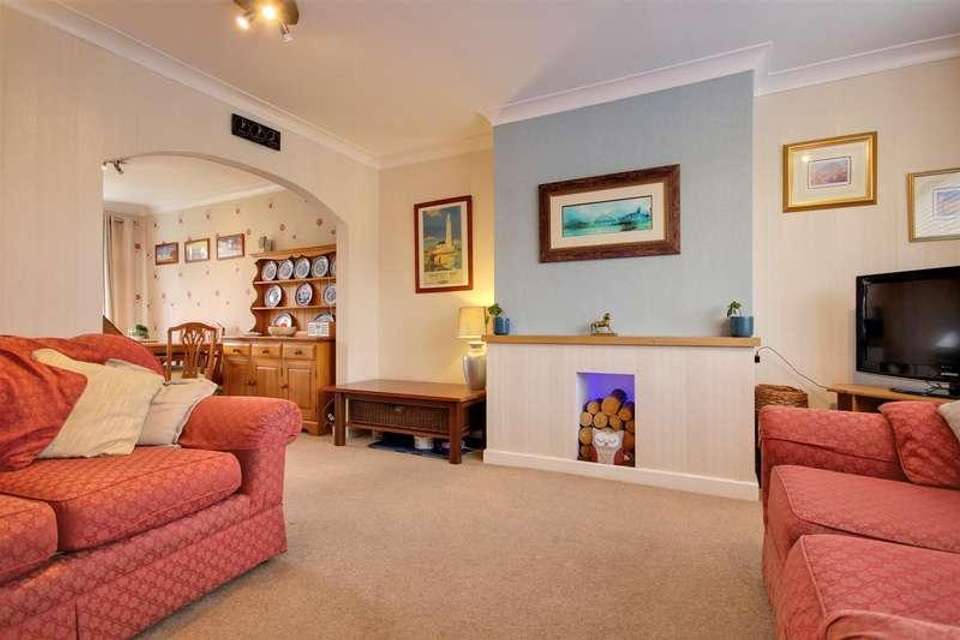3 bedroom semi-detached house for sale
Beverley, HU17semi-detached house
bedrooms
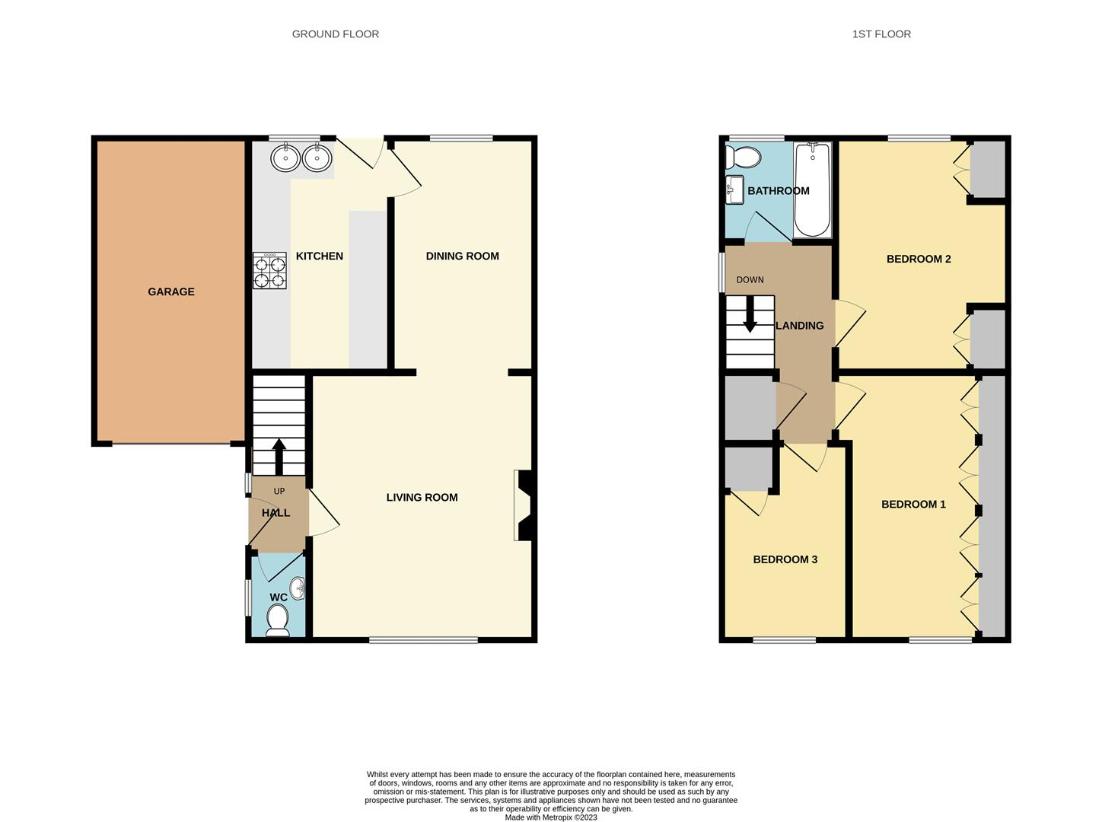
Property photos

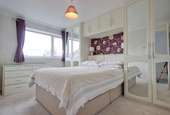


+10
Property description
Attractive and well-proportioned house in move-in condition on the popular Model Farm development.Attractively presented and in move-in condition, this well-proportioned family house is situated on one of Beverley's most popular residential developments which lies in an ideal position close to the major road network and convenient for the town centre. Offering the flexibility of two reception rooms and three good sized bedrooms, the property also has the benefit of a modern bathroom and kitchen. With off-street parking and a garage, viewing is highly recommended.LOCATIONThe property is located on Lowfield Road close to its junction with Highfield Road on this extremely popular residential development locally known as Model Farm on the north eastern side of Beverley. In an ideal position for accessing Beverley Bypass and the major road network, the property lies approximately one mile outside the town centre and as such provides ease of access to the amenities of the town.THE ACCOMMODATION COMPRISESGROUND FLOORENTRANCE HALLOrnate glass panelled front door with matching window to one side. Laminate flooring and stairs leading to the first floor accommodation.DOWNSTAIRS CLOAKROOMWC, wash basin and modern wall mounted Worcester Bosch boiler, window to the side elevation.LIVING ROOM4.27m x 3.68m (14' x 12'1)A well-proportioned room with a decorative fireplace, window to the front elevation and wide archway leading through to the dining room.DINING ROOM3.71m x 2.29m (12'2 x 7'6)Window overlooking the garden and door through to the kitchen.KITCHEN3.76m x 2.29m (12'4 x 7'6)An attractive kitchen offering a good range of wall and base storage units with oak fronts, laminate worksurfaces and ceramic tiled splashbacks. Porcelain tiled floor, four ring Neff gas hob with extractor over and double inset stainless steel sinks. Integrated oven, fridge freezer and washing machine. uPVC glass panelled door opening onto the garden with window to one side.FIRST FLOORLANDINGWindow to the side elevation and cupboard over stairs. Access to the loft which has pull-down ladder and light and is fully boarded with standing room so could potentially be converted to accommodation (subject to the necessary permissions).BEDROOM 14.32m x 2.46m (14'2 x 8'1)An extensive range of fitted furniture and window to the front elevation.BEDROOM 23.73m x 2.69m (12'3 x 8'10)Fitted furniture including drawer units and window overlooking the garden.BEDROOM 32.03m x 3.07m (6'8 x 10'1)A generous sized single bedroom currently used as a study, built-in cupboard and window to the front elevation.BATHROOM1.80m x 1.63m (5'11 x 5'4)Modern three piece sanitary suite comprising panelled bath with overhead shower, vanity unit with recessed wash basin and WC. Fully tiled walls, heated towel rail and window to the rear elevation.GARAGE4.88m x 2.46m (16' x 8'1)Electric roller shutter door, light and power.OUTSIDEThe property is set back from the road with the gardens laid under slate chippings for ease of maintenance. A brick sett drive leads up to the garage. Access can be gained down the side of the property to the rear garden.The rear garden has been landscaped with a patio adjacent to the rear of the house, central lawn, summerhouse and rockery.SERVICESAll mains services are available or connected to the property.CENTRAL HEATINGThe property benefits from a gas fired central heating system.DOUBLE GLAZINGThe property benefits from uPVC double glazing.TENUREWe believe the tenure of the property to be Freehold (this will be confirmed by the vendor's solicitor).COUNCIL TAXThe Council Tax Band for this property is Band B.VIEWINGPlease contact Quick and Clarke's Beverley office on 01482 886200 to arrange an appointment to view.FINANCIAL SERVICESQuick & Clarke are delighted to be able to offer the locally based professional services of PR Mortgages Ltd to provide you with impartial specialist and in depth mortgage advice. With access to the whole of market and also exclusive mortgage deals not normally available on the high street we are confident that they will be able to help find the very best deal for you.Take the difficulty out of finding the right mortgage; for further details contact our Beverley office on 01482 886200 or email beverley@qandc.netEPC RATINGFor full details of the EPC rating of this property please contact our office.
Interested in this property?
Council tax
First listed
Over a month agoBeverley, HU17
Marketed by
Quick & Clarke Grindell House,35 North Bar Within,Beverley,HU17 8DBCall agent on 01482 844444
Placebuzz mortgage repayment calculator
Monthly repayment
The Est. Mortgage is for a 25 years repayment mortgage based on a 10% deposit and a 5.5% annual interest. It is only intended as a guide. Make sure you obtain accurate figures from your lender before committing to any mortgage. Your home may be repossessed if you do not keep up repayments on a mortgage.
Beverley, HU17 - Streetview
DISCLAIMER: Property descriptions and related information displayed on this page are marketing materials provided by Quick & Clarke. Placebuzz does not warrant or accept any responsibility for the accuracy or completeness of the property descriptions or related information provided here and they do not constitute property particulars. Please contact Quick & Clarke for full details and further information.



