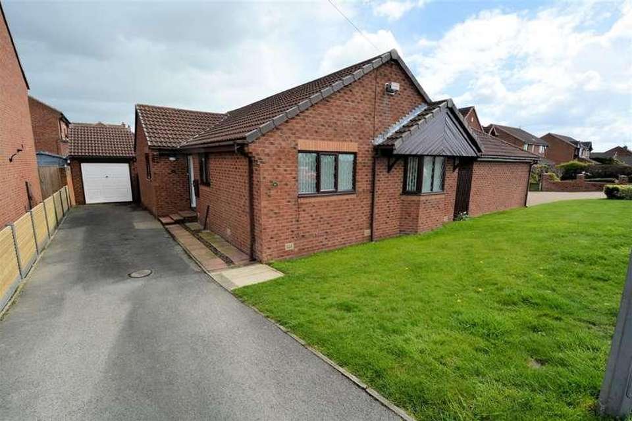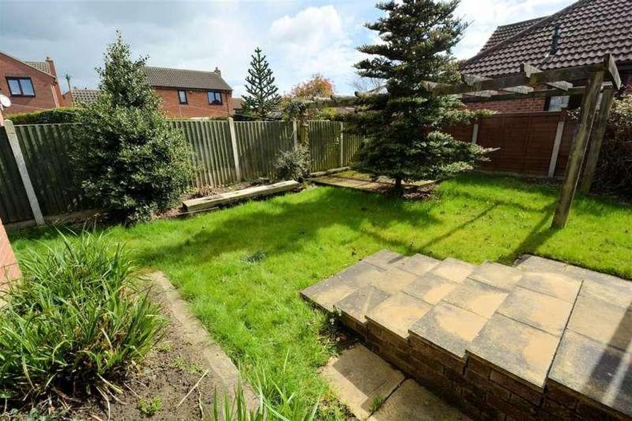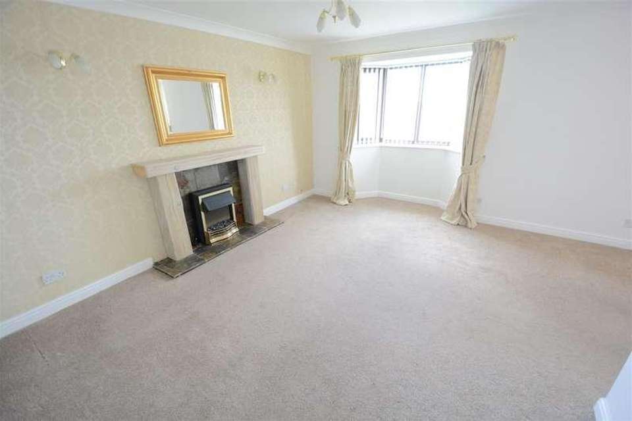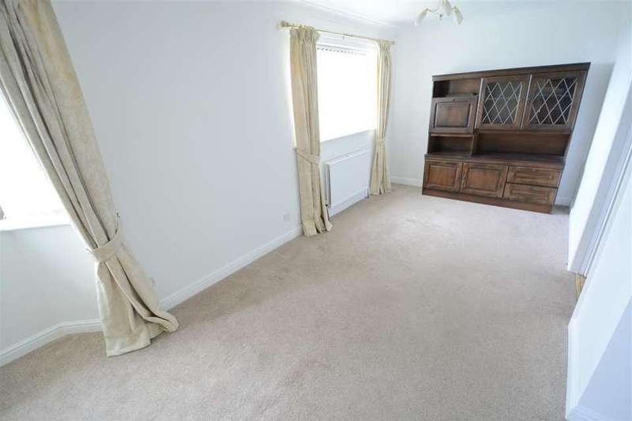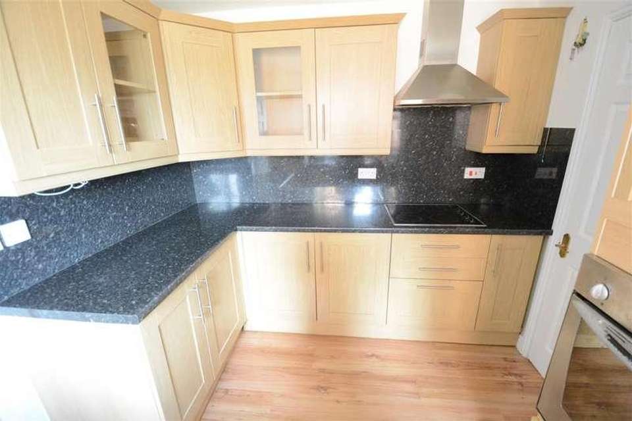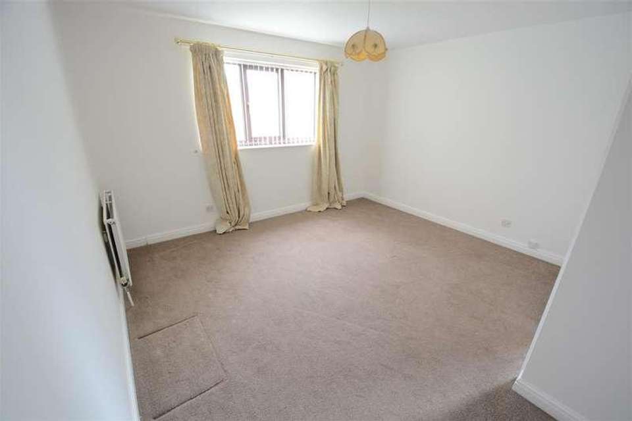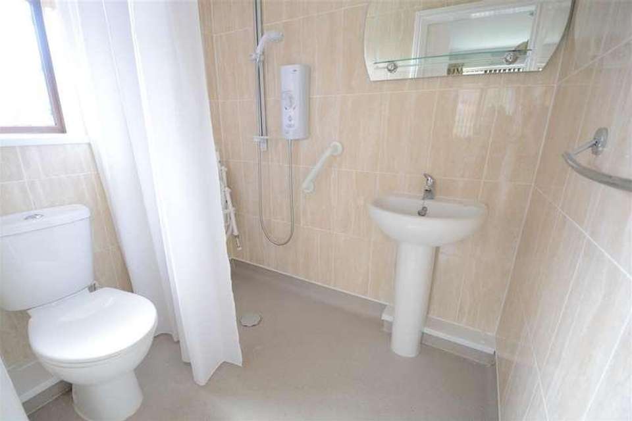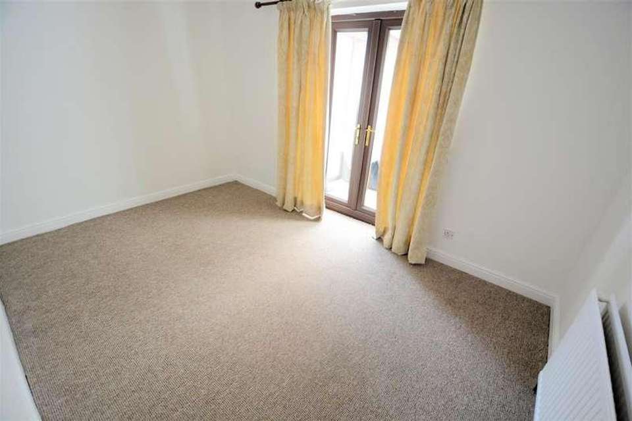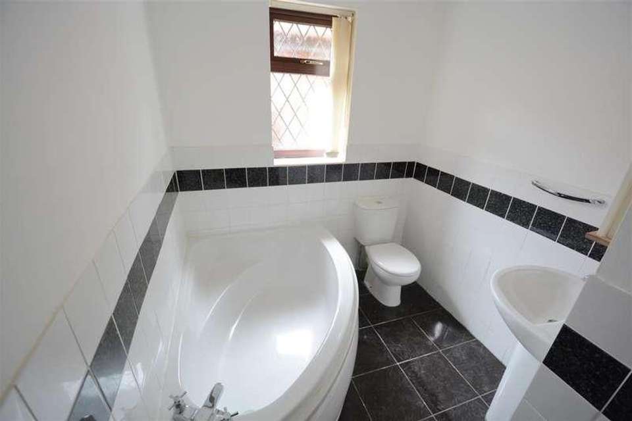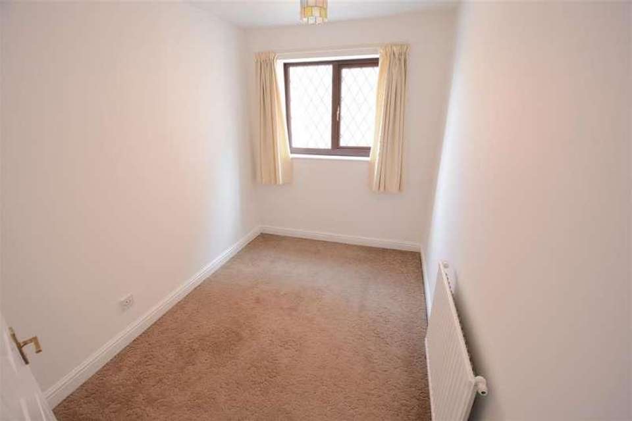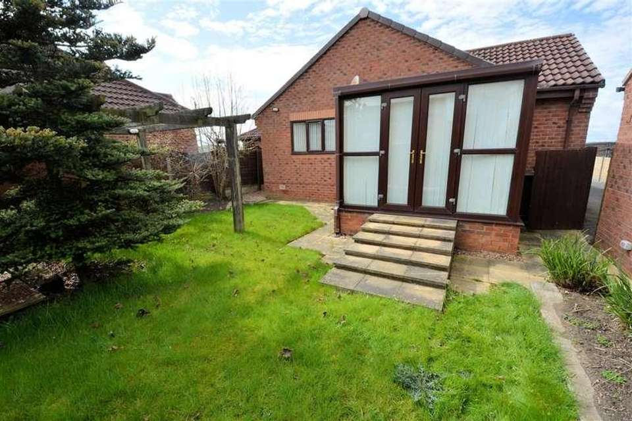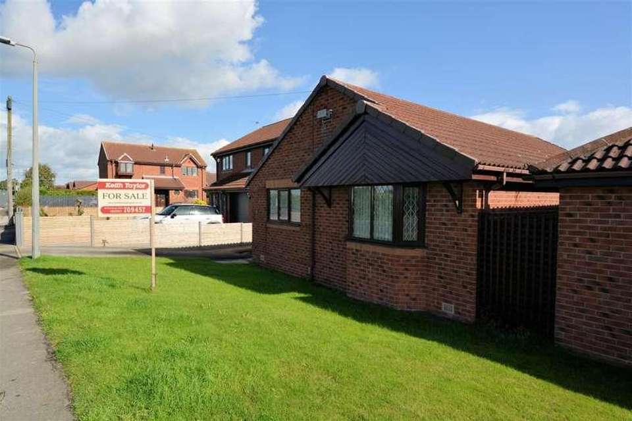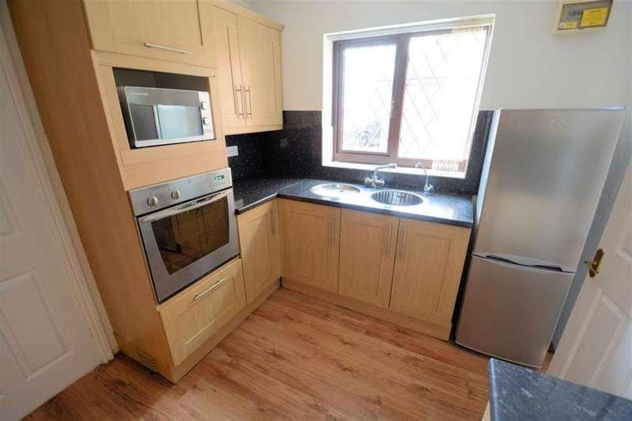£240,000
Est. Mortgage £1,095 per month*
3 bedroom bungalow for sale
Eggborough, DN14Property description
***PRICED TO SELL - 3 BEDROOMS - ?240,000***Enjoying an edge of village location overlooking open fields and with NO UPWARD CHAIN, this three bedroomed detached bungalow benefits from off-road parking for several vehicles plus a garage, bathroom plus a 'wet room', gas central heating, UPVC double glazing, conservatory and gardens to front and rear. Call TODAY to arrange a viewing!EntranceUPVC double glazed side door into;T-shaped Hall4.11m x 3.32m (13'5 x 10'10 )Central heating radiator. Loft access. Store cupboard plumbed for washer.Kitchen3.14m x 2.57m (10'3 x 8'5 )UPVC double glazed side window. Fully fitted kitchen comprising; wall and base units with worktop surfaces and splashbacks, fitted oven, hob and extractor above sink unit and drainer with mixer tap.Lounge/Diner4.73m x 3.53m (lounge) and 3.26m x 2.51m (dining)UPVC double glazed bay front lounge window. UPVC double glazed dining room window. Two central heating radiators. Fireplace surround with tiled inset and hearth and fitted electric fire.Bathroom2.62m x 1.92m (8'7 x 6'3 )L-shaped room. UPVC double glazed side window. Corner bath, WC and wash hand basin. Tiled floor. Half tiled walls. Central heating radiator.Bedroom 3 - side3.06m x 2.07m (10'0 x 6'9 )UPVC double glazed side window. Central heating radiator.Bedroom 1 - rear4.87m x 3.82m (15'11 x 12'6 )Fitted wardrobes to one wall (measurements include these).Wet-room1.86m x 1.47m (6'1 x 4'9 )Shower. WC. Wash hand basin. Fully tiled walls. UPVC double glazed side window.Bedroom 2 - rear4.03m x 2.71m (13'2 x 8'10 )Central heating radiator. UPVC double glazed double doors to;Conservatory2.73m x 2.82m (8'11 x 9'3 )UPVC double glazed conservatory/sun room with polycarbonate roof.Outside - frontLawned front garden. Driveway leading to brick built detached garage with tiled roof and up-and-over door.Outside - rearSteps from conservatory. Lawned rear garden with mature trees and fence surround.We have been informed that the Tenure of this property is Freehold.Council Tax Band C (Information obtained from DirectGov website)
Property photos
Council tax
First listed
Over a month agoEggborough, DN14
Placebuzz mortgage repayment calculator
Monthly repayment
£1,095
We think you can borrowAdd your household income
Based on a 30 year mortgage, with a 10% deposit and a 4.50% interest rate. These results are estimates and are only intended as a guide. Make sure you obtain accurate figures from your lender before committing to any mortgage. Your home may be repossessed if you do not keep up repayments on a mortgage.
Eggborough, DN14 - Streetview
DISCLAIMER: Property descriptions and related information displayed on this page are marketing materials provided by Keith Taylor. Placebuzz does not warrant or accept any responsibility for the accuracy or completeness of the property descriptions or related information provided here and they do not constitute property particulars. Please contact Keith Taylor for full details and further information.
