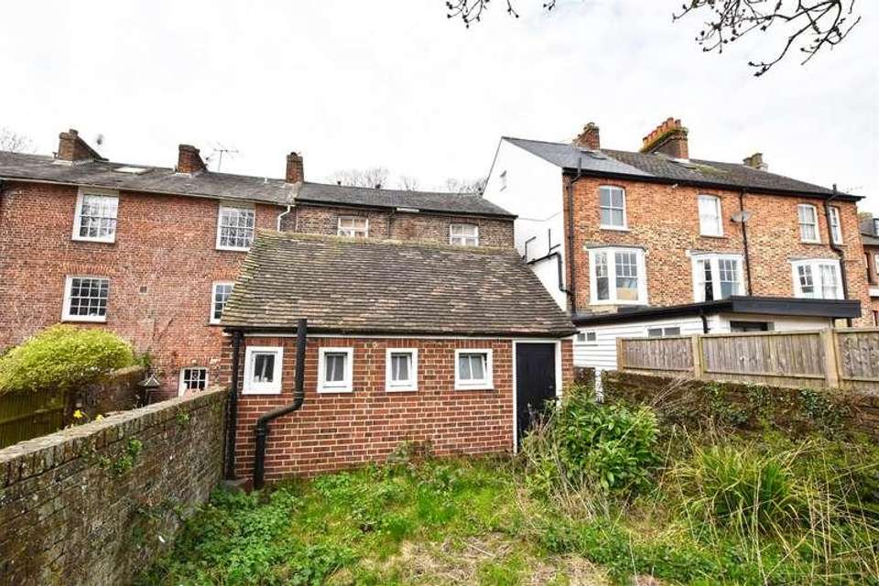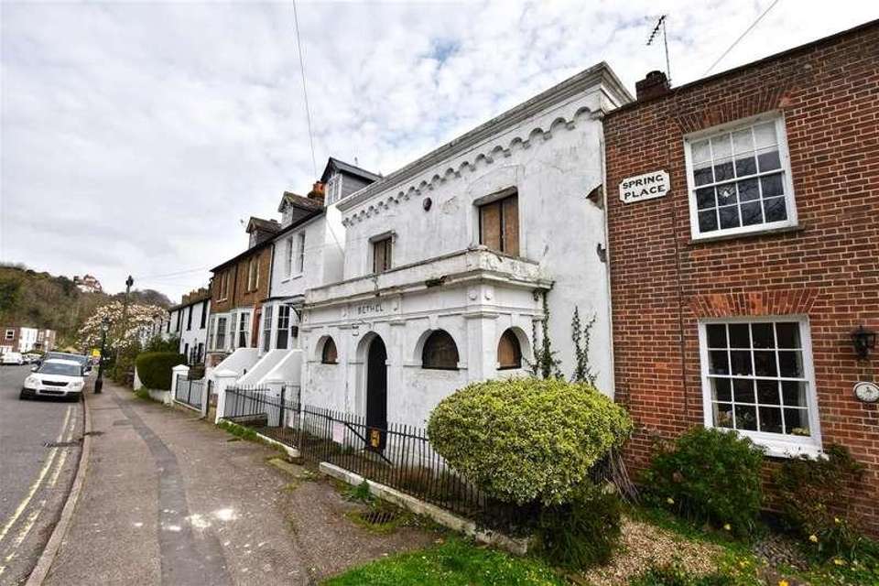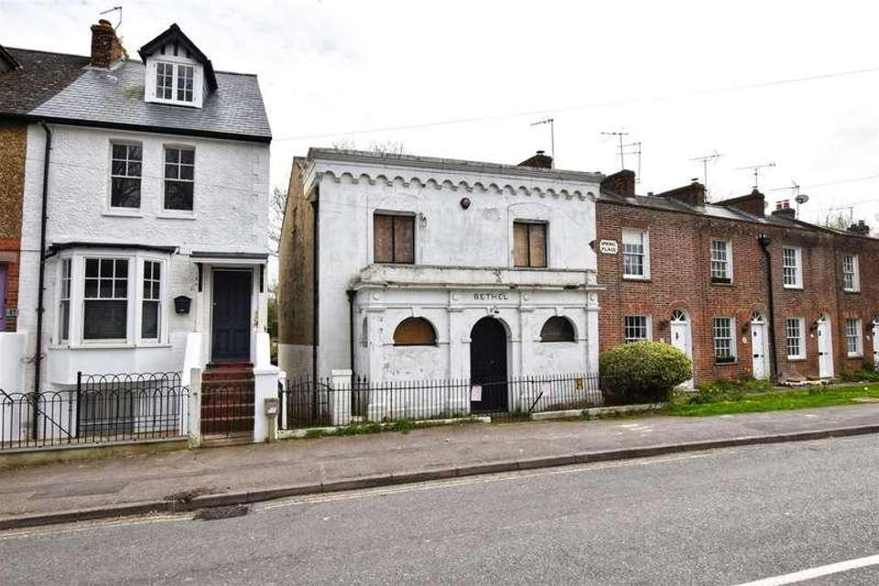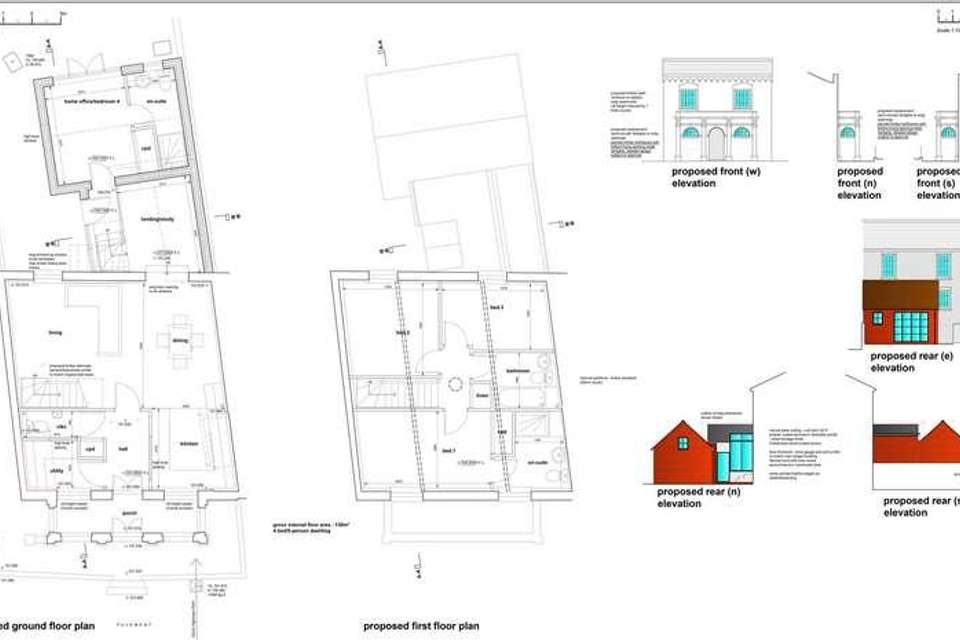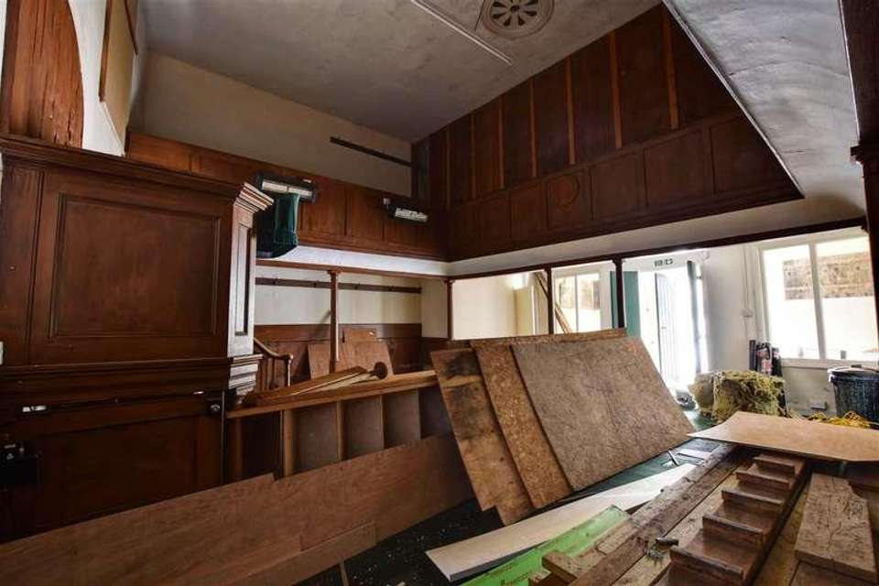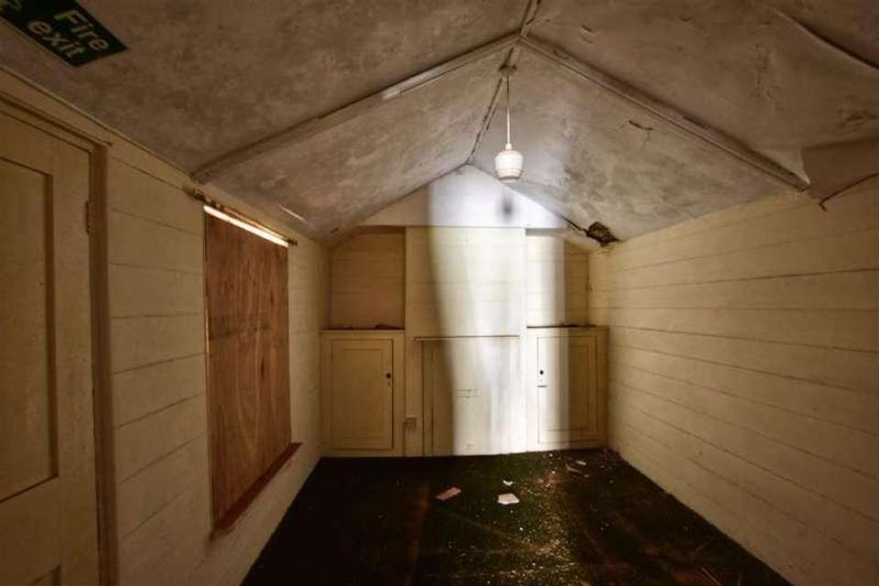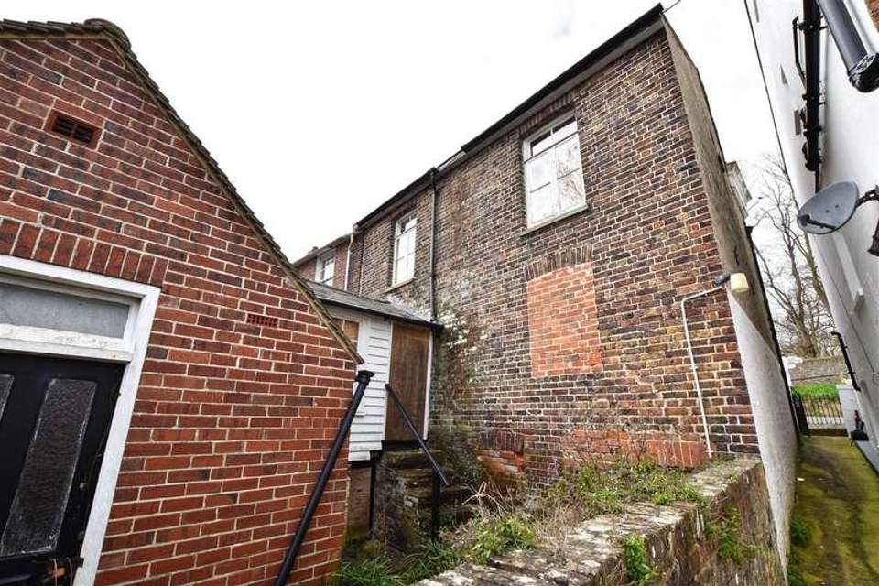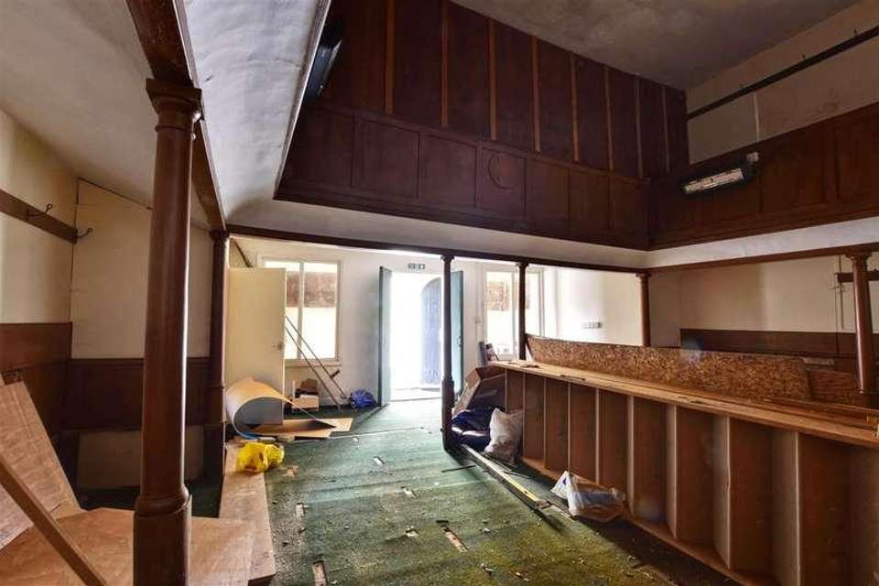4 bedroom property for sale
Rye, TN31property
bedrooms
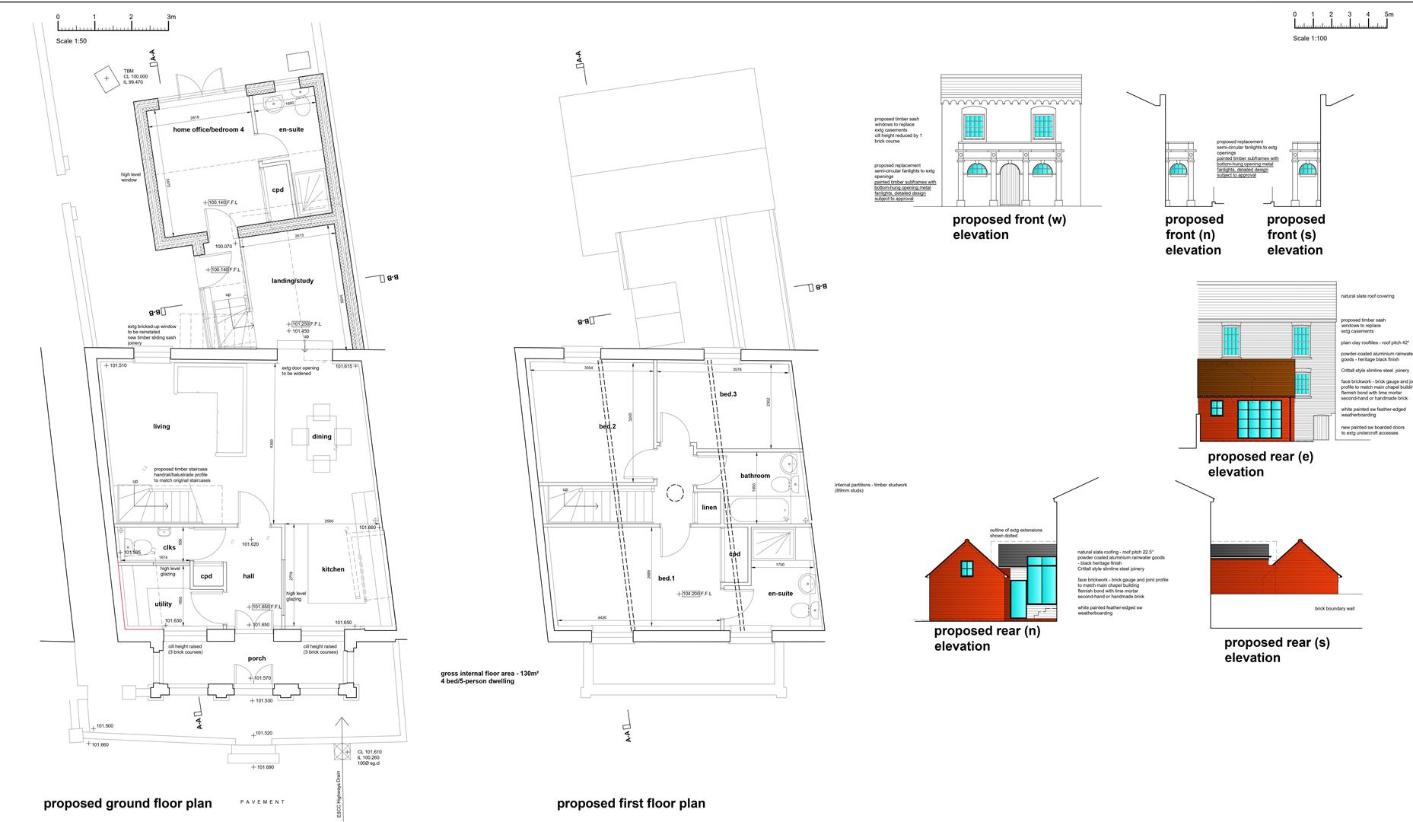
Property photos

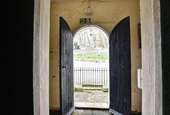
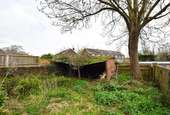
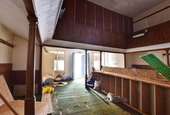
+10
Property description
THIS COULD BE THE CHANCE TO CREATE YOUR DREAM HOME IN RYE. Rush Witt & Wilson are pleased to offer the opportunity to acquire a unique attached building with planning permission to convert to a residential dwelling with extension to the rear. Planning reference No RR/2023/86/PThe proposed accommodation comprises four bedrooms, two with ensuite shower rooms, a family bathroom and generous open plan living space with kitchen, utility room and cloakroom. The fourth bedroom and ensuite would be located in a ground floor extension at the rear and could make an ideal HOME OFFICE / STUDIO.For further information and arrange a site visit please contact our Rye Office 01797 224000.LocalityThe property is situated towards the outskirts of Rye, an ancient Cinque Port Town on the south coast. Convenient for the town centre with the railway station within walking distance.The town offers a wide range of daily amenities to include the bustling high street where there is an array of specialist and general retail stores, supermarket, primary and secondary schooling and sports centre.Rye also boasts the famous cobbled Citadel, working quayside, weekly farmers and general markets.Beautiful undulating countryside borders the town containing many places of general and historic interest. At nearby Rye Harbour there are mooring and launching facilities available and there is also access via a nature reserve to miles of open shingle beach which forms part of the stunning coastline of the Rye Bay.Planning Permission - RR/2023/86/PPlanning permission has been granted to convert the existing building into a single dwelling with proposed rear extensions to replace the existing sub-standard vestry and toilet block structures.The proposed accommodation will comprise reception area, utility room, living room, dining room, kitchen, ground floor cloakroom, three first floor bedrooms, one with an ensuite shower room and a family bathroom. A landing / study area will connect to the rear extension which will house a fourth bedroom with ensuite although this could also be suitable as a home office / studio.Currently arranged asReception Area4.9 x 1.17 (16'0 x 3'10 )Main Room7.35 x 7.23 max (24'1 x 23'8 max)Double height with windows to the front and rear.Room3.3 x 2.73 (10'9 x 8'11 )Door to the side.Single storey buildingLocated at the rear and incorporating a store and ladies / gents toilets.OutsideA pedestrian path to the left hand side leads to the rear garden.Agents NotesPlanning details and plans are available on request. None of the services or appliances mentioned in these sale particulars have been tested.It should also be noted that measurements quoted are given for guidance only and are approximate and should not be relied upon for any other purpose.Council Tax Band - To be confirmed
Interested in this property?
Council tax
First listed
Over a month agoRye, TN31
Marketed by
Rush Witt & Wilson The Estate Offices,20 Cinque Ports Street,Rye, East Sussex,TN31 7ADCall agent on 01797 224 000
Placebuzz mortgage repayment calculator
Monthly repayment
The Est. Mortgage is for a 25 years repayment mortgage based on a 10% deposit and a 5.5% annual interest. It is only intended as a guide. Make sure you obtain accurate figures from your lender before committing to any mortgage. Your home may be repossessed if you do not keep up repayments on a mortgage.
Rye, TN31 - Streetview
DISCLAIMER: Property descriptions and related information displayed on this page are marketing materials provided by Rush Witt & Wilson. Placebuzz does not warrant or accept any responsibility for the accuracy or completeness of the property descriptions or related information provided here and they do not constitute property particulars. Please contact Rush Witt & Wilson for full details and further information.





