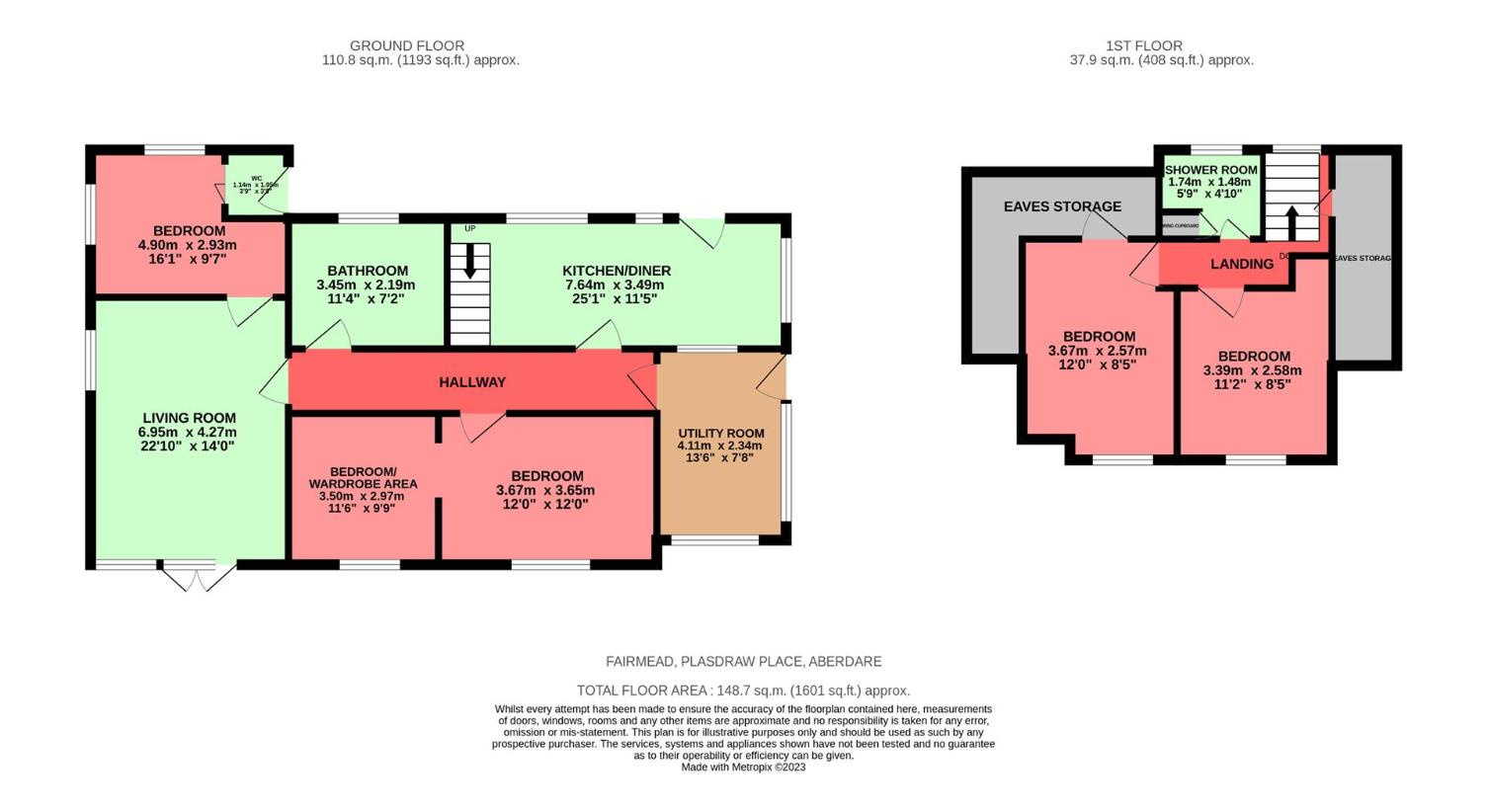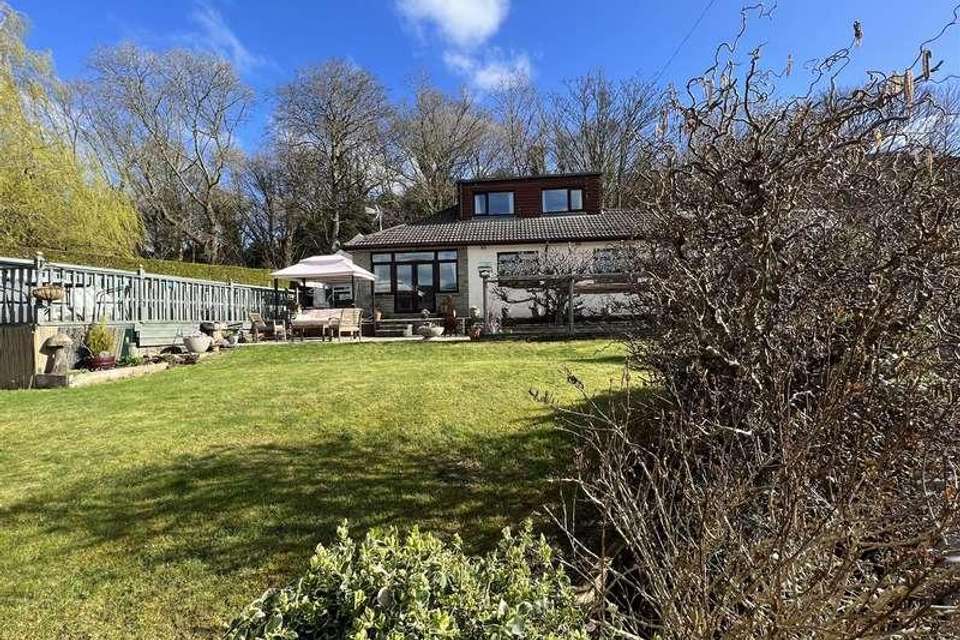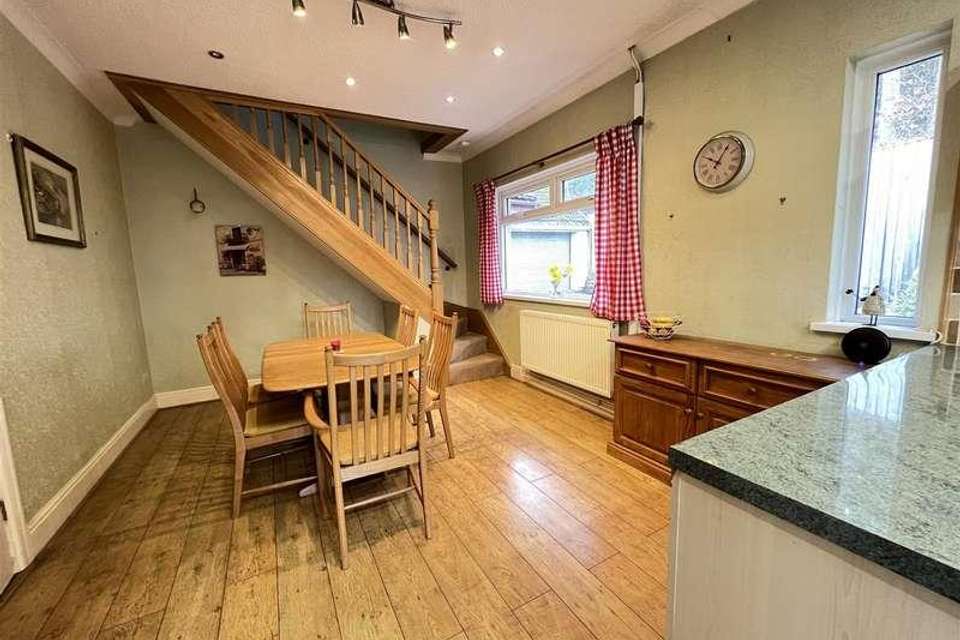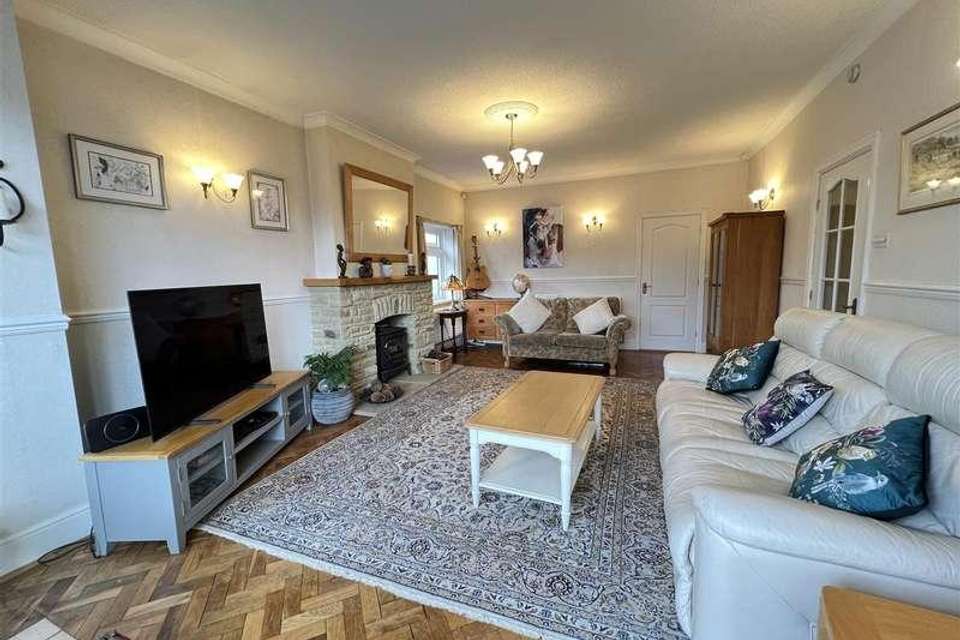4 bedroom bungalow for sale
Aberdare, CF44bungalow
bedrooms

Property photos




+31
Property description
** WELL PRESENTED DETACHED 4 BEDROOM SPACIOUS DORMER BUNGLAOW** OFFERS EXCELLENT FLEXIBLE FAMLY ACCOMMODATION** PERFECT SOUGHT AFTER ELEVATED LOCATION WITH VIEWS OF SURROUNDING COUNTRYSIDE** PLASDRAW IS SITUATED ON THE OUTSKIRTS OF ABERDARE TOWN CENTRE ** EASY WALK OF LOCAL RAILWAY STATION, SCHOOLS AND ABERDARE GOLF CLUB** DRIVEWAY WITH MULTIPLE OFF ROAD PARKING LEADING TO DETACHED LARGER THAN AVERAGE GARAGE** WELL MAINTAINED AND WELL STOCKED MATURE GROUNDS WITH HEATED SWIMMING POOL** GAS CENTRAL HEATING. UPVC DOUBLE GLAZED WINDOWS AND DOORSGround floor : Utility Entrance. Hallway. Generous size fitted kitchen/diner, Spacious Lounge. Superb family bathroom. Master Bedroom 1 with access to dressing room/Study. Bedroom 2 with en-suite W.C. First floor 2 further bedrooms and Shower room..Utility Room2.34m x 4.14m (7'8 x 13'7)2 x UPVC double glazed windows and door. Velux ceiling window. Modern wall and base units. Provision for plumbed in washing machine. Space for refrigerator. Partial electric underfloor heating.HallwayWoodblock parquet flooring Radiator. With access to all principle rooms.Kitchen/Diner7.65m x 3.61m (25'1 x 11'10)With a modern range of wall and base units incorporating stainless steel sink unit, worktop surfaces, cooking is by electric, 2 x upvc double glazed window and door to rear garden. Tiled floor. Wall mounted gas boiler serving hot water and heating system. Stairs to first floor. Radiator.Bedroom 13.66m x 3.63m (12'0 x 11'11)Wood block flooring. Radiator. UPVC double glazed window to front aspect.Dressing room/study/bedroom2.95m x 3.35m'3.35m (9'8 x 11''11)Currently used as dressing room can be easily converted back into bedroom 5. Radiator. UPVC double glazed window to front. Wardrobe and chest of drawers to remainFamily Bathroom2.18m x 3.40m (7'2 x 11'2)Modern suite in white comprising roll top bath, shower enclosure, wash hand basin and w.c., part stone tiled walls and floor. Electric underfloor heating. Heated towel radiator. Upvc double glazed window to rear aspect. Wall mounted mirror and lighting. Recess ceiling lighting. Extractor fanFamily Lounge4.01m min 4.27m max x 7.06m (13'2 min 14' max x 23Light and spacious with double glazed patio doors enjoying superb views. Two double glazed windows to side aspect. 3 x radiator. . Wood block parquet flooring. Attractive fire surround with gas stove you can enjoy the look of a real log burner.Bedroom 2/Guest Room2.62m x 2.97m (8'7 x 9'9)Built in wardrobe. Ideal guest bedroom or teenage room with en-suite w.c., and its own separate access to rear garden.En-suite W.C.With modern suite in white comprising w.c., wash hand basin, radiator, upvc double glazed door and window to rear garden.first floorAccess panel with part boarded storage area.Bedroom 32.64m x 3.66m (8'8 x 12)Upvc double glazed dormer window to front aspect. Radiator.bedroom 43.53m x 3.51m (11'7 x 11'6)Radiator. Upvc double glazed window to front aspect. Walk-in eaves storage cupboard.Shower roomWith modern suite comprising shower cubicle, w.c., and wash hand basin. Chrome heated towel rail. Airing cupboard.OutsideDouble gates gives access to excellent size driveway with multiple off road parking.. The well stocked and mature grounds extend mainly to the front and side of the property enjoying exceptional views. Outdoor heated swimming pool independently heated with solar panels and Air source heat pump. Vegetable patch, garden shed and greenhouse. There is a further decked seating area with hot tub ( not remaining ) and outside dining area.garage5.31m x 4.39m min 5.61m max (17'5 x 14'5 min 18'5With power and light connected. Remote control roller shutter door.Workshop3.28m x 3.58m (10'9 x 11'9)Power and light connected. Storage level above access by loft ladder.TenureFreehold so we are advisedDisclaimerN.B Whilst these particulars are intended to give a fair description of the property concerned, their accuracy is not guaranteed and any intending purchaser must satisfy himself by inspection or otherwise, as to the correctness of statements contained herein. The particulars do not constitute an offer or contract, and statements herein are made without responsibility, or warranty on the part of the Vendor or Manning Estate Agents, neither of whom can hold themselves responsible for expenses incurred should the property no longer be available. Items shown in photographs are NOT included unless specifically mentioned in particulars. They may however be available by separate negotiation.The Property Misdescription Act 1991The Agent has not tested any apparatus, equipment, fixtures and fittings or services and so cannot verify that they are in working order or fit for the purpose. A buyer is advised to obtain verification from their Solicitor or Surveyor. References to the Tenure of the property are based on information supplied by the seller. The Agent has not sight of the title documents. A Buyer is advised to obtain verification from their Solicitor.You may download, store and use the material for your own personal use and research. You may not republish, retransmit, redistribute or otherwise make the material available to any party or make the same available on any website
Council tax
First listed
Over a month agoAberdare, CF44
Placebuzz mortgage repayment calculator
Monthly repayment
The Est. Mortgage is for a 25 years repayment mortgage based on a 10% deposit and a 5.5% annual interest. It is only intended as a guide. Make sure you obtain accurate figures from your lender before committing to any mortgage. Your home may be repossessed if you do not keep up repayments on a mortgage.
Aberdare, CF44 - Streetview
DISCLAIMER: Property descriptions and related information displayed on this page are marketing materials provided by Manning Estate Agents. Placebuzz does not warrant or accept any responsibility for the accuracy or completeness of the property descriptions or related information provided here and they do not constitute property particulars. Please contact Manning Estate Agents for full details and further information.



































