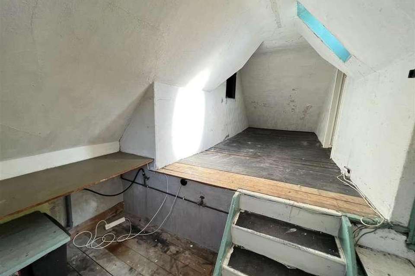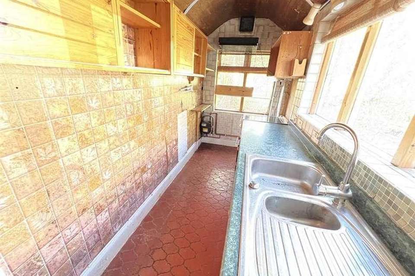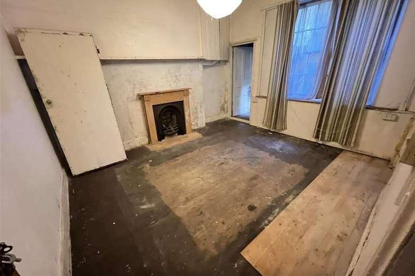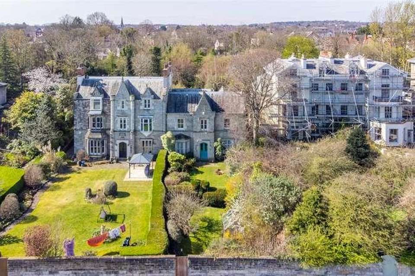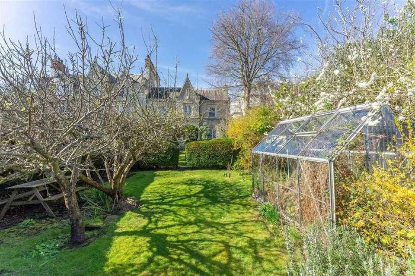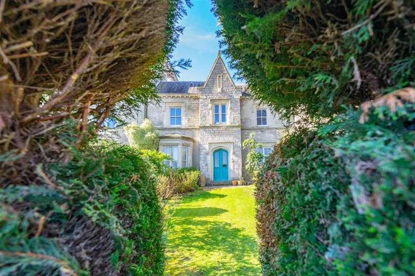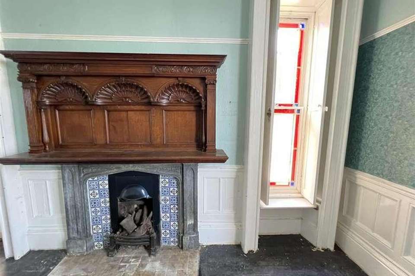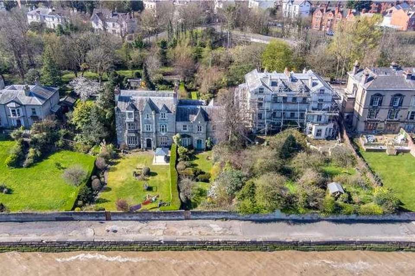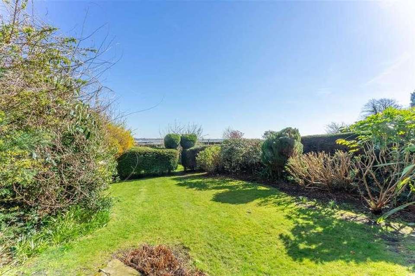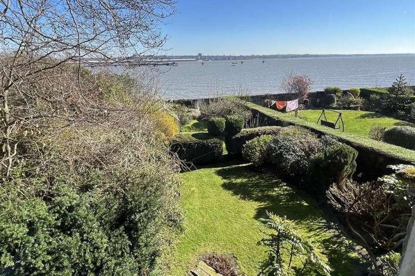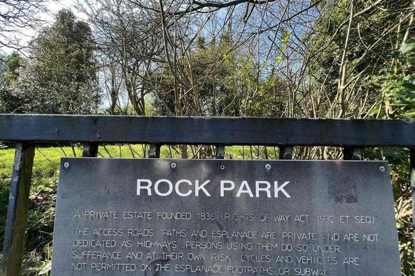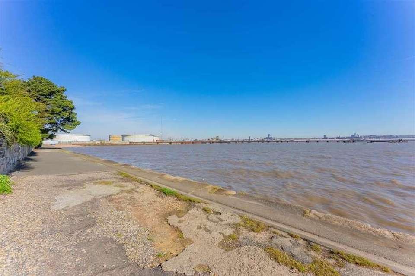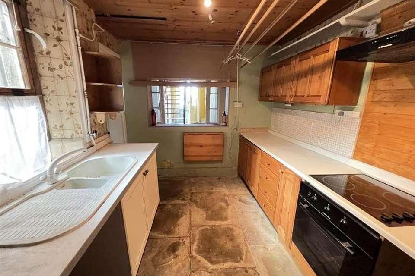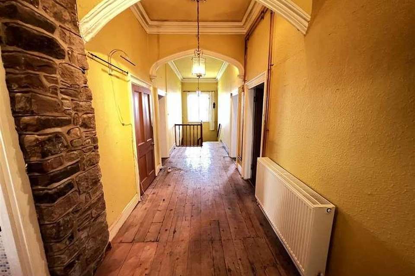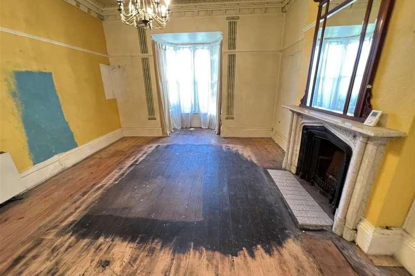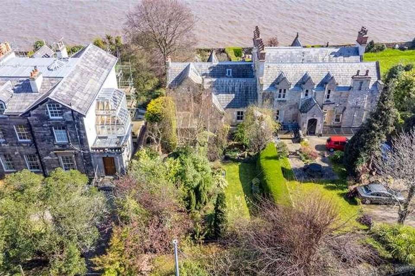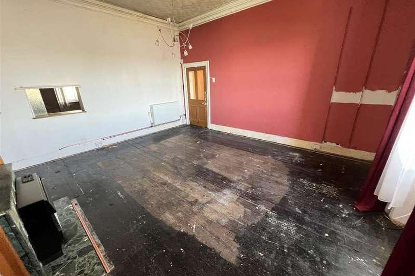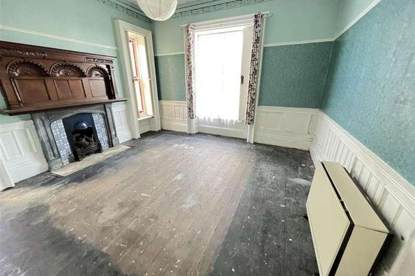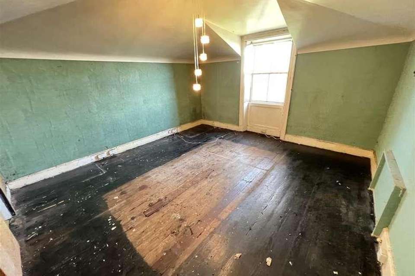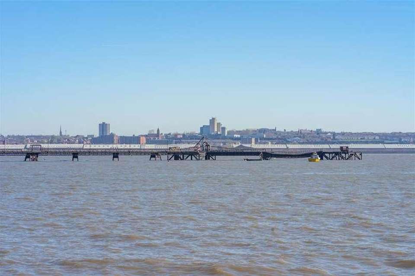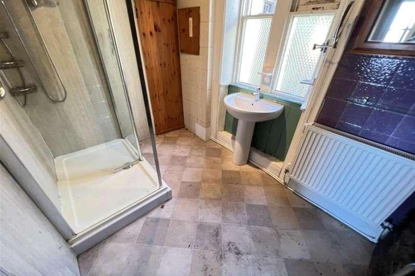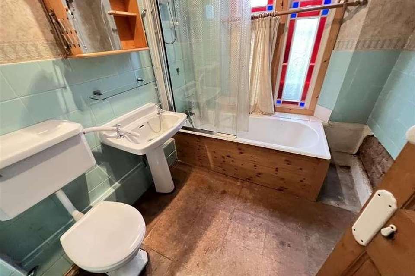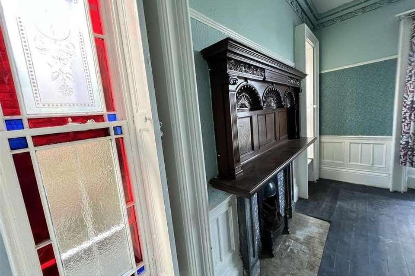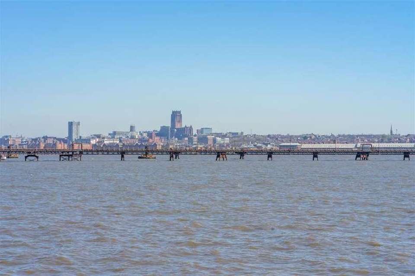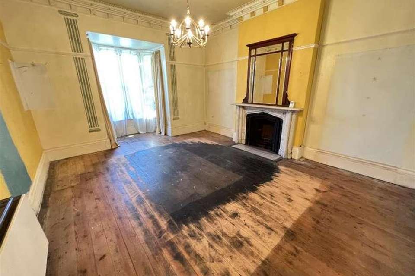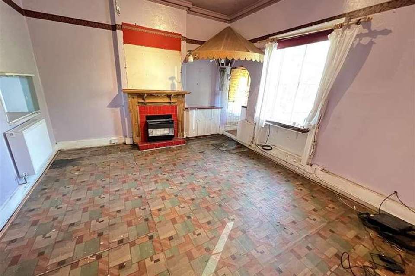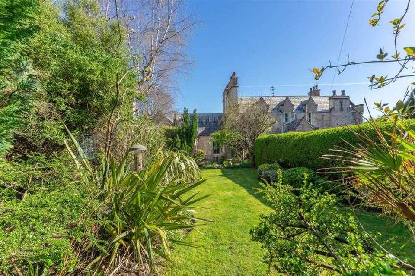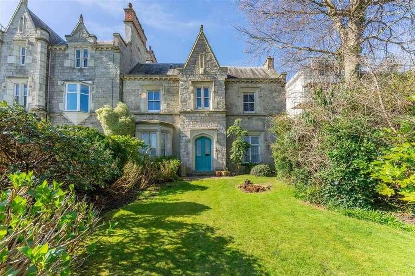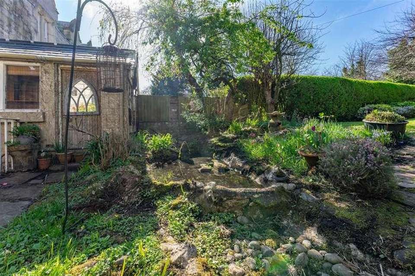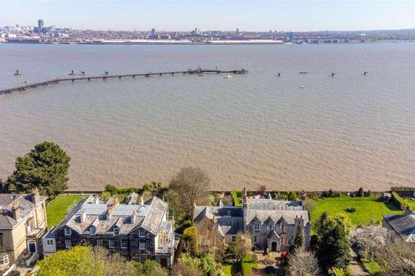3 bedroom semi-detached house for sale
Wirral, CH42semi-detached house
bedrooms
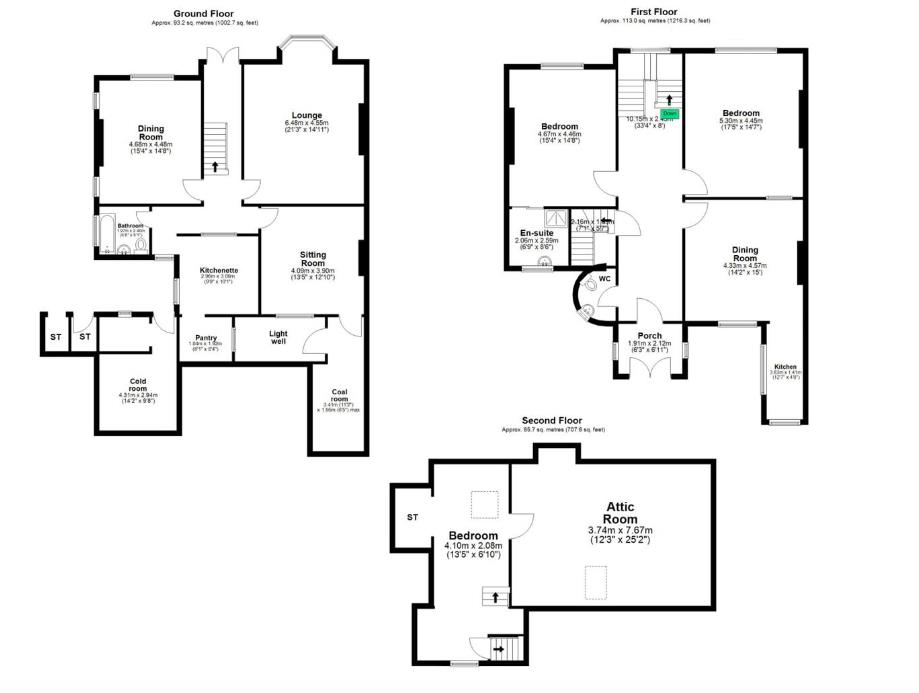
Property photos

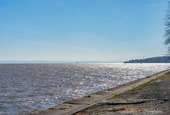
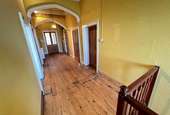

+31
Property description
*Substantial Victorian Property - Backing Onto The River Mersey - Panoramic Views Of Liverpool Skyline - Enormous Potential - Sold With No Chain - Over 2,500 SQFT*Hewitt Adams has the pleasure of marketing number 5 Rock Park - a large Victorian home in the Rock Park Estate designed by Jonathan Bennison circa 1836! Enjoying direct and private access to the Esplanade and the River Mersey and benefitting from PANORAMIC VIEWS across the water to the Liverpool skyline. With incredible LANDSCAPED and fully mature grounds. The property is a SIGNIFICANT SIZED home, at over 2,500 SQFT, and boasts ENORMOUS CHARACTER with accommodation spread across THREE FLOORS and boasting UNIQUE GARDENS.Whilst the property requires a scheme of modernisation due to being occupied by the same owners for the past 50 years - this does represent a UNIQUE OPPORTUNITY to purchase a PERIOD PROPERTY with plenty of history and character, and a chance to CREATE YOUR DREAM HOME within the enchanting bones of this incredible piece of architecture.In brief the accommodation affords: entrance vestibule, hallway, two / three bedrooms - one enjoying an en-suite shower-room, W.C, three reception rooms, a kitchen and a lower level kitchenette, bathroom, larder, cold-room and coal-house. With a large rear garden that offers direct access to the Esplanade and River.With GRANDIOSE period features such as SANDSTONE WALLS, Minton style tiling, STAINED GLASS WINDOWS, ORIGINAL FIREPLACES and plenty more!Contact Hewitt Adams on 0151 342 8200 to book a viewing.Front EntranceWooden front door into:Entrance VestibuleTiled floor, door into:W.CW.C, wash basin, stone wallsHallStairs leading to attic space and bed 3 / attic rooms, staircase leading to lower ground floor, window offering INCREDIBLE VIEWS across the Mersey and across to LiverpoolBedroomWindow offering INCREDIBLE VIEW across the Mersey and across to Liverpool, power points, door to:Shower-Room En-SuiteComprising shower, low level W.C, wash hand basinBedroomWindow offering INCREDIBLE VIEWS across the Mersey and across to Liverpool, power pointsDining RoomFireplace, power points, window, opens to:KitchenWall and base units, inset sink, space for cooker and fridgeUPPER FLOOR (Attic rooms)Concealed staircase leading to Bedroom 3 / Attic Room with further attic space / eaves (ripe for development)LOWER GROUND FLOORLoungeStained glass windows, fireplace with attractive original mantelpiece, coved ceiling, power pointsDining RoomWindow overlooking the landscaped rear garden, fireplace, power pointsKitchenetteWall and base units, inset sink, space for appliance, leads to a pantryBathroomComprising bath, low level W.C, wash hand basinLiving Room / Guest BedroomWindow, power pointsOUTBUILIDNGSThe property offers an assortment of TRADITIONAL additional rooms / outbuildings which include - coal room, cold-store and an outhouse.EXTERNALLYFront Aspect - With a gated front driveway, there is a beautifully private and landscaped mature front garden with established lawn and hedgerows, well stocked flowerbeds, pond. With garden shed, and car-port. With steps down leading to:Rear Aspect - INCREDIBLE rear garden with patio, lawned garden, mature hedging and flower beds. With private gated access out onto the Esplanade and the river.History of Rock ParkDesigned by Jonathan Bennison in 1836 - 1837, the houses were developed around a Serpentine driveway in an aesthetically pleasing variety of Victorian styles. Completed circa 1850.The Royal Rock Ferry Company was formed in 1836 with the aim of extending the the Royal Rock Hotel and creating an Esplanade. A group of wealthy businessmen bought the land which was later developed into Rock Park.The existence of the Ferry across the River meant these businessmen had a direct means of transport across the Mersey into Liverpool which was vital for work. The ferries finally closed in 1922 and 1932 respectively.The Esplanade was incorporated into Rock Park and has since become a very popular walk for the public. With its beach and panoramic views of the Liverpool waterfront - it's a highly popular stroll.
Interested in this property?
Council tax
First listed
Over a month agoWirral, CH42
Marketed by
Hewitt Adams 8 The Cross,Neston,Liverpool,CH64 9UBCall agent on 0151 342 8200
Placebuzz mortgage repayment calculator
Monthly repayment
The Est. Mortgage is for a 25 years repayment mortgage based on a 10% deposit and a 5.5% annual interest. It is only intended as a guide. Make sure you obtain accurate figures from your lender before committing to any mortgage. Your home may be repossessed if you do not keep up repayments on a mortgage.
Wirral, CH42 - Streetview
DISCLAIMER: Property descriptions and related information displayed on this page are marketing materials provided by Hewitt Adams. Placebuzz does not warrant or accept any responsibility for the accuracy or completeness of the property descriptions or related information provided here and they do not constitute property particulars. Please contact Hewitt Adams for full details and further information.




