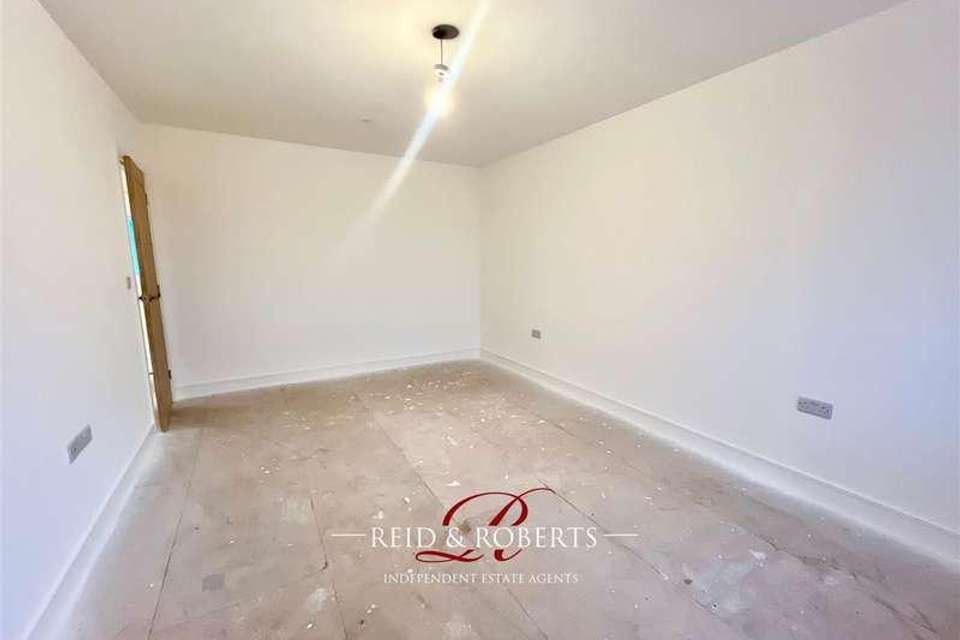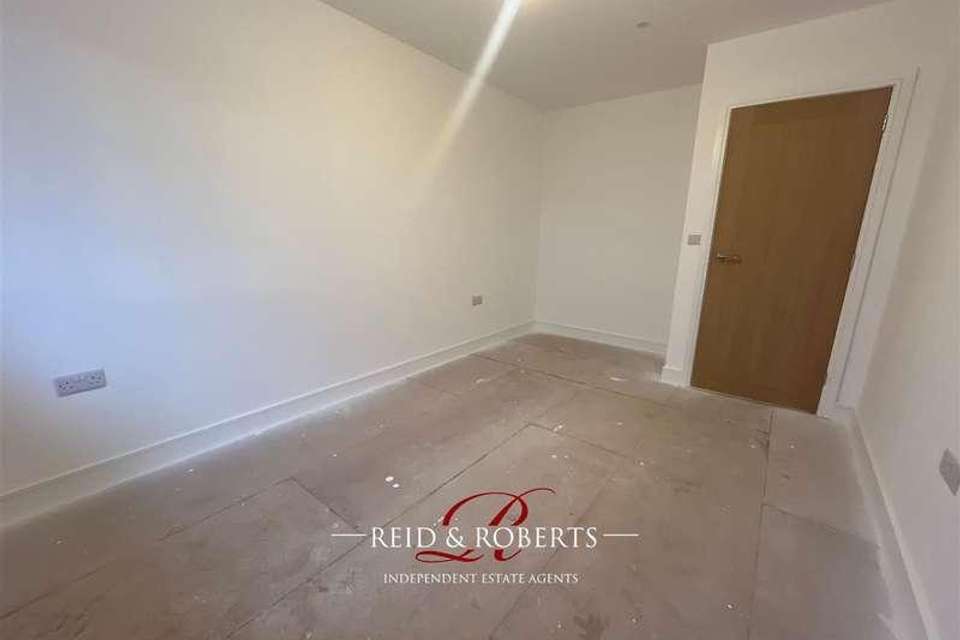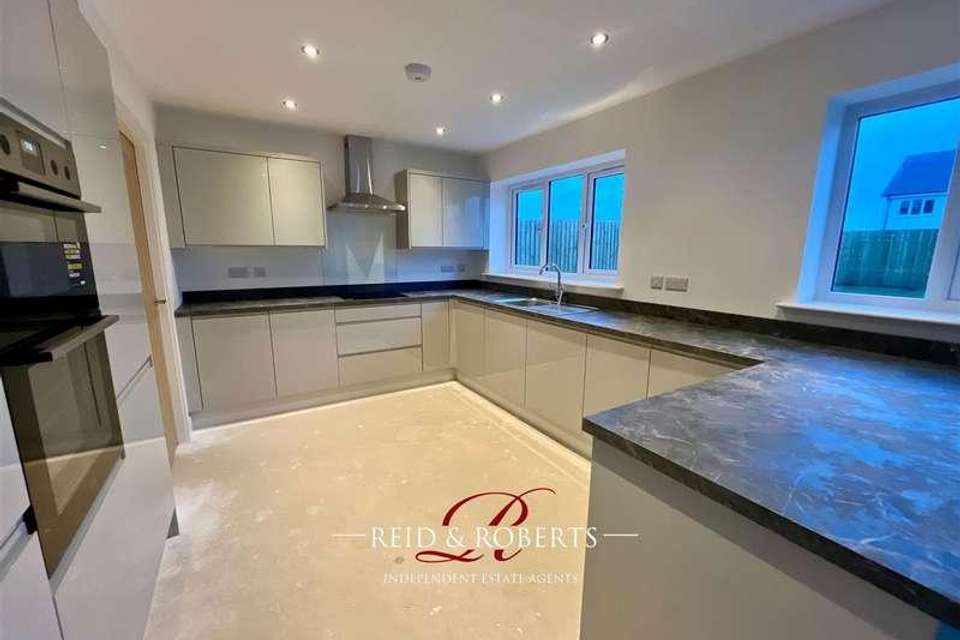4 bedroom detached house for sale
Mold, CH7detached house
bedrooms
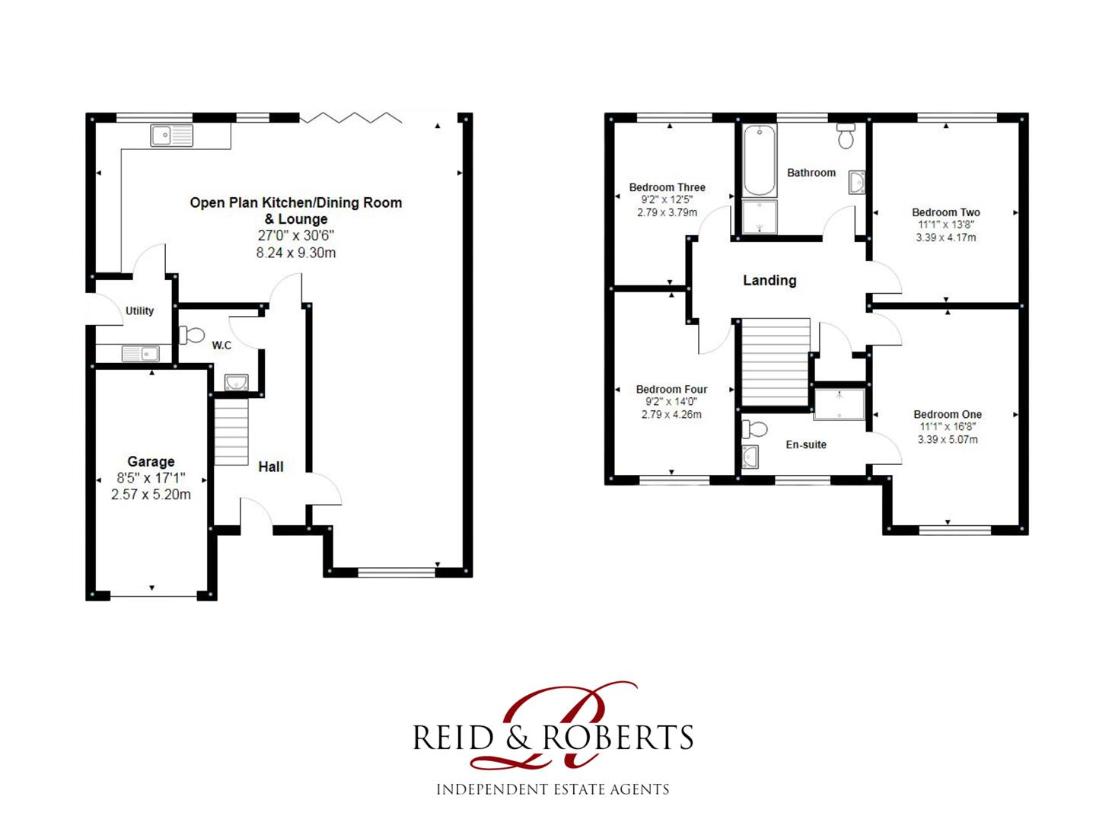
Property photos

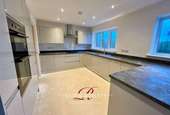


+15
Property description
*3 AVAILABLE* PLOTS 9, 10 & 14**NEW DEVELOPMENT* *FOUR BEDROOM DETACHED HOUSE* *VILLAGE LOCATION* *OPEN PLAN LIVING SPACE*Reid and Roberts are Delighted to offer for sale This Beautiful and Spacious Four Bedroom Detached House on the NEW DEVELOPMENT 'Summerhill Farm', nestled in the heart of the sought after village of Caerwys. This Fantastic New Property offers Modern Open Plan Living Space ideal for Family Life, Stunning Views of the Countryside can be viewed from your windows with Bi-fold doors opening out from the Dining Room on to the patio. The property also boasts Three Bathrooms with the Family Bathroom being a Four Piece Suite. In brief the accommodation comprises: Hallway, Downstairs W.C, Open Plan Kitchen / Dining Room, Utility and Lounge. To the first floor you will find: Bright Landing, Master Bedroom with En-Suite, a further Three Double Bedrooms and a Four Piece Family Bathroom.Its Open Plan Living Design has been created to let an abundance of light into your home whilst enjoying the stunning views. The outdoor patio area makes the perfect space for outdoor furniture, alfresco dining and entertaining. The kitchen also comes equipped with white goods to include: Dishwasher, Fridge Freezer, Oven, Hob and Extractor Fan. This Spacious Property is approx. 1410ft2 and is perfect for anyone looking for their Forever Home. This location balances desirable rural living and access to travel routes and local amenities. Caerwys benefits from convenient access to the A55, giving you easy transport links to North Wales and the M56. The town boasts a selection of restaurants and pubs, various shops, and a golf course. For those who enjoy the outdoors, there is the Offas Dyke Trail nearby which makes its way across Moel Famau, a mountain in the Clwydian Range overlooking the Dee Valley. This area is classified as an Area of Outstanding Natural Beauty, a great feature to have on your doorstep.Description*NEW DEVELOPMENT* *FOUR BEDROOM DETACHED HOUSE* *VILLAGE LOCATION* *OPEN PLAN LIVING SPACE**3 AVAILABLE* PLOTS 9, 10 & 14*Delighted to offer for sale 'The Merioneth' A Four Bedroom Executive Detached Property which forms part of the new development of Summer Hill Farm on the outskirts of the sought after town of Caerwys., titled as the smallest town in Britain. This Fantastic New Property welcomes natural light into your home which provides a well lit spacious Modern Open Plan Living Space comprising of Lounge, Dining Area and A Modern fitted Kitchen, ideal for Family Life with Stunning Views of the Countryside. An Open Plan Kitchen and Dining Area benefits from three meter Bi-fold doors opening out from the Dining Room on to the patio. The property also boasts Three Bathrooms with the Family Bathroom benefiting from a Four Piece Suite. In brief the accommodation comprises: Underfloor Heating throughout the Ground Floor, Double Glazed Windows Throughout, Hallway, Downstairs W.C, Open Plan Kitchen / Dining Area, Utility and Lounge. To the first floor you will find: Landing, Master Bedroom with En-Suite, a further Three Double Bedrooms and a Four Piece Family Bathroom.The outdoor patio area makes the perfect space for outdoor furniture, alfresco dining and entertaining. The kitchen also comes equipped with white goods to include: Dishwasher, Fridge Freezer, Oven, Hob and Extractor Fan. This Spacious Property is approx. 1410ft2 and is perfect for anyone looking for their Forever Home. This location balances desirable rural living and access to travel routes and local amenities. Caerwys benefits from convenient access to the A55, giving you easy transport links to North Wales and the M56. The Historic Town Of Caerwys boasts from its Title smallest Town In Britain with a selection of restaurants and pubs, various shops, and a golf course. For those who enjoy the outdoors, there is the Offas Dyke Trail nearby which makes its way across Moel Famau, a mountain in the Clwydian Range overlooking the Dee Valley. This area is classified as an Area of Outstanding Natural Beauty.Entrance HallwayOpen Plan Kitchen/Dining Area and Lounge8.24m x 9.30m (27'0 x 30'6 )UtilityDownstairs W.CFirst Floor AccommodationMaster Bedroom3.39m x 5.07m (11'1 x 16'7 )En SuiteBedroom Two3.39m x 4.17m (11'1 x 13'8 )Bedroom Three2.79m 3.79m (9'1 12'5 )Bedroom Four2.79m x 4.26m (9'1 x 13'11 )Family BathroomINDEPENDENT MORTGAGE ADVICEReid & Roberts Estate Agents can offer you a full range of Mortgage Products and save you the time and inconvenience of trying to get the most competitive deal yourself. We deal with all major Banks and Building Societies and can look for the most competitive rates around. For more information call 01352 711170.LOANSYOUR HOME IS AT RISK IF YOU DO NOT KEEP UP REPAYMENTS ON A MORTGAGE OR OTHER LOANS SECURED ON IT.MAKE AN OFFEROnce you are interested in buying this property, contact this office to make an appointment. The appointment is part of our guarantee to the seller and should be made before contacting a Building Society, Bank or Solicitor. Any delay may result in the property being sold to someone else, and survey and legal fees being unnecessarily incurred.MISDESCRIPTION ACTThese particulars, whilst believed to be accurate, are for guidance only and do not constitute any part of an offer or contract - Intending purchasers or tenants should not rely on them as statements or representations of fact, but must satisfy themselves by inspection or otherwise as to their accuracy. No person in the employment of Reid and Roberts has the authority to make or give any representations or warranty in relation to the property.MONEY LAUNDERING REGULATIONSBoth vendors and purchasers are asked to produce identification documentation and we would ask for your co-operation in order that there will be no delay in agreeing the sale.VIEWING ARRANGEMENTSIf you would like to view this property then please either call us on 01352 711170 or email us at holywell@reidandroberts.comWe will contact you for feedback after your viewing as our clients always like to hear your thoughts on their property.WOULD YOU LIKE A FREE VALUATION ON YOUR PROPERTY?We have 30 years experience in valuing properties and would love the opportunity to provide you with a FREE - NO OBLIGATION VALUATION OF YOUR HOME.
Interested in this property?
Council tax
First listed
Over a month agoMold, CH7
Marketed by
Reid & Roberts 10 High St,,Holywell,.,CH8 7LHCall agent on 01352 711 170
Placebuzz mortgage repayment calculator
Monthly repayment
The Est. Mortgage is for a 25 years repayment mortgage based on a 10% deposit and a 5.5% annual interest. It is only intended as a guide. Make sure you obtain accurate figures from your lender before committing to any mortgage. Your home may be repossessed if you do not keep up repayments on a mortgage.
Mold, CH7 - Streetview
DISCLAIMER: Property descriptions and related information displayed on this page are marketing materials provided by Reid & Roberts. Placebuzz does not warrant or accept any responsibility for the accuracy or completeness of the property descriptions or related information provided here and they do not constitute property particulars. Please contact Reid & Roberts for full details and further information.






