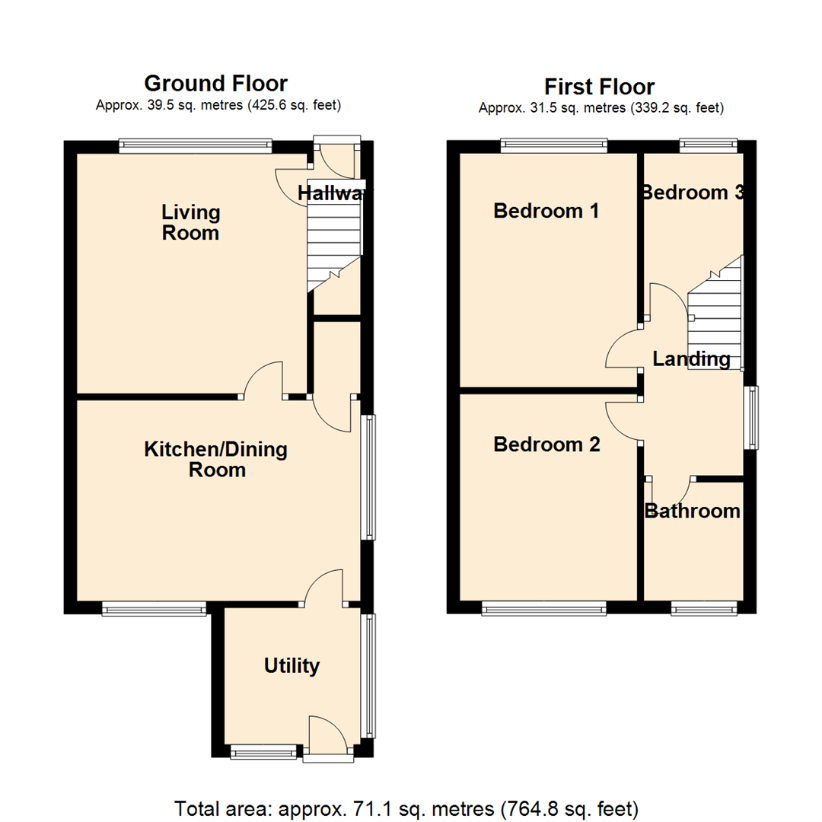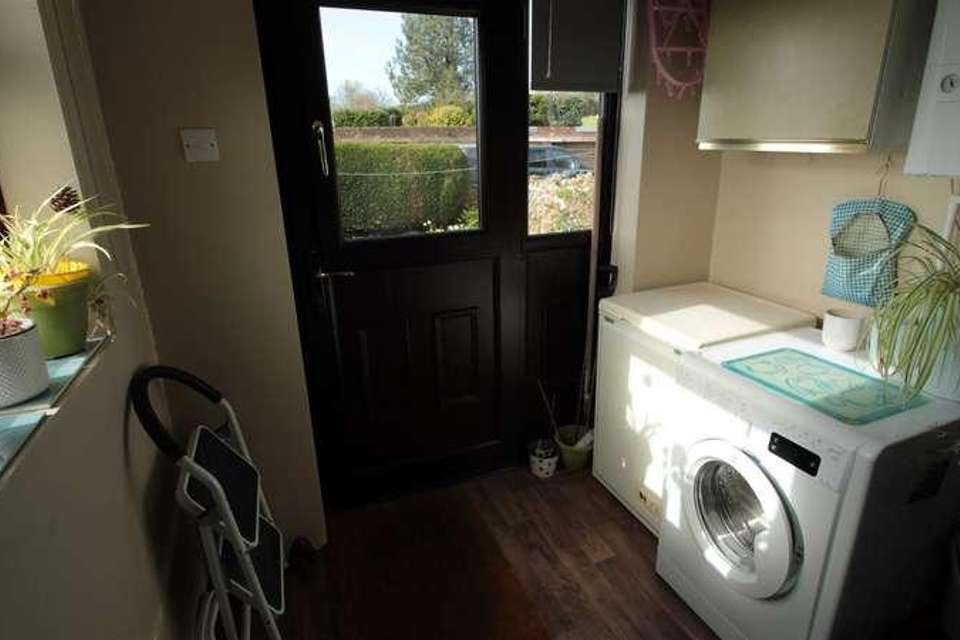3 bedroom town house for sale
Wakefield, WF3terraced house
bedrooms

Property photos




+13
Property description
***THREE BEDROOM END TERRACE. NO CHAIN. VIEWING A MUST***Situated in a SEMI-RURAL location but also within close proximity to East Ardsley Primary School and a local convenience store. This property has everything needed for modern day living, A unique property set in a semi-rural location with far reaching views over looking open fields. Attractive gardens to both front and rear and a driveway and garage. Open-plan kitchen/dining room, utility room, living room and to the first floor three bedrooms and a house bathroom.Offered with no upper chain, a viewing is a must, to really appreciate the location and what this delightful property has to offer. ***Call now 24 hours a day, 7 days a week to arrange your viewing***Ground FloorEntrance Hallway2.54m x 0.74m (8'4 x 2'5 )With a PVCu double-glazed entrance door, stairs to the first floor and a door to:Living Room3.78m x 4.47m (12'5 x 14'8 )With a feature fire and surround, T.V point, central heating radiator, PVCu double-glazed window to the front elevation and a door to:Kitchen/Dining Room3.17m x 4.47m (10'5 x 14'8 )With sink unit and drainer, space for a cooker point and a fridge/freezer. PVCu double glazed window, central heating radiator and an under stairs store cupboard. Open-plan to the dining area which has a feature fire and surround and wood effect to the walls. Door to:Utility2.16m x 2.15m (7'1 x 7'1 )Being plumbed for a washing machine, wall mounted central heating boiler, PVCu double-glazed window and a door to the rear.First FloorLanding2.43m x 1.57m (8'0 x 5'2 )PVCu double-glazed window to the side, hatch to the loft which is part-boarded and has a light.Bedroom 13.69m x 2.80m (12'1 x 9'2 )PVCu double-glazed window to the front.Bedroom 23.26m x 2.80m (10'8 x 9'2 )PVCu double-glazed window to the rear.Bedroom 32.55m x 1.57m (8'4 x 5'2 )PVCu double-glazed window to the front.Bathroom1.87m x 1.57m (6'2 x 5'2 )Comprising; a three piece coloured suite, panelled bath with shower over, vanity wash basin and a low flush W.C. Tiled walls, PVCu double-glazed window and a central heating radiator.ExternalTo the front there is a neat lawned garden with established planting and a long shared driveway to the side leading to the parking space and garage. The rear garden has a neat lawned garden with established planting and there are open views to the side elevation.
Interested in this property?
Council tax
First listed
Over a month agoWakefield, WF3
Marketed by
Emsleys Estate Agents 65 Commercial Street,Rothwell, Leeds,West Yorkshire,LS26 0QDCall agent on 0113 201 4040
Placebuzz mortgage repayment calculator
Monthly repayment
The Est. Mortgage is for a 25 years repayment mortgage based on a 10% deposit and a 5.5% annual interest. It is only intended as a guide. Make sure you obtain accurate figures from your lender before committing to any mortgage. Your home may be repossessed if you do not keep up repayments on a mortgage.
Wakefield, WF3 - Streetview
DISCLAIMER: Property descriptions and related information displayed on this page are marketing materials provided by Emsleys Estate Agents. Placebuzz does not warrant or accept any responsibility for the accuracy or completeness of the property descriptions or related information provided here and they do not constitute property particulars. Please contact Emsleys Estate Agents for full details and further information.

















