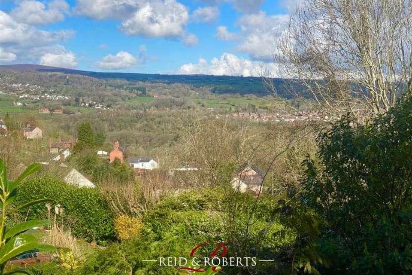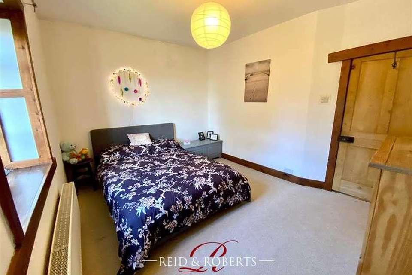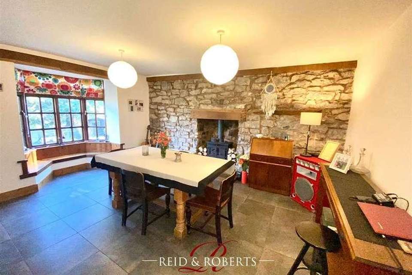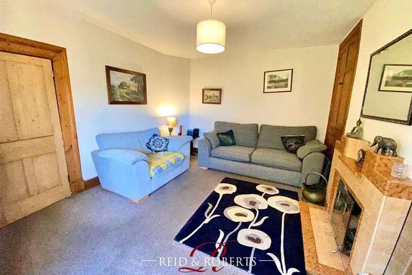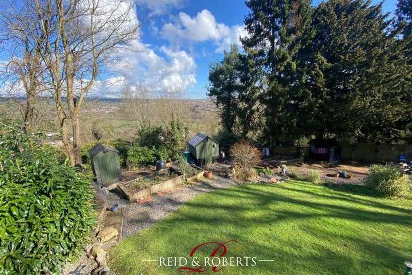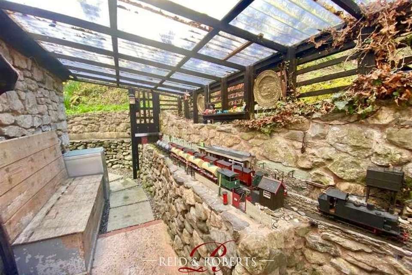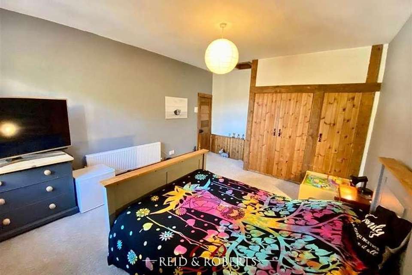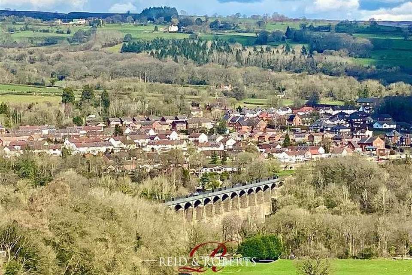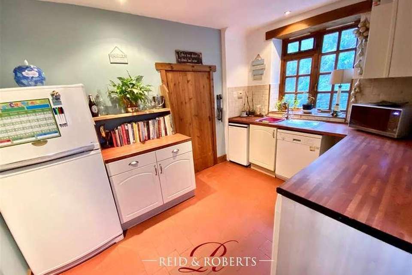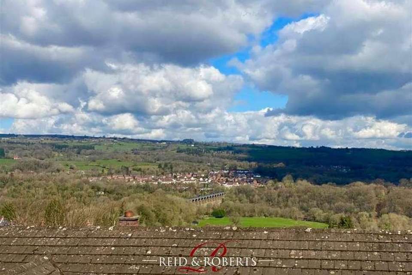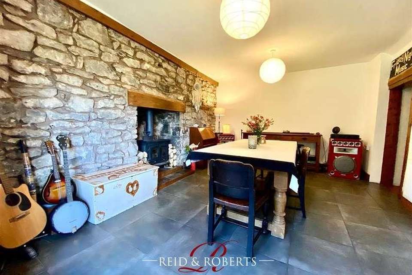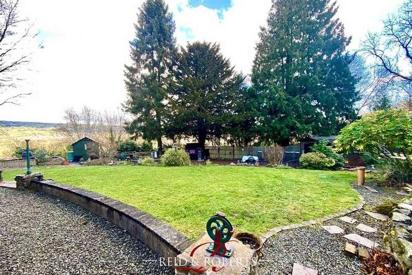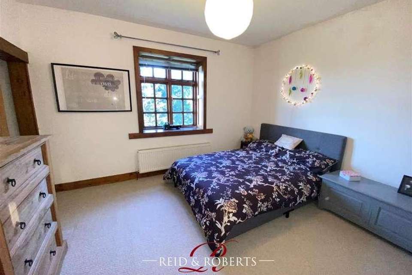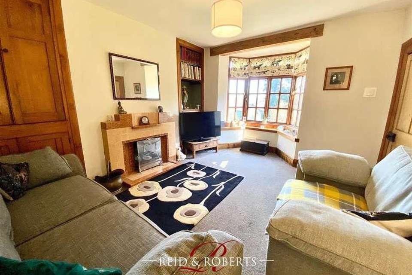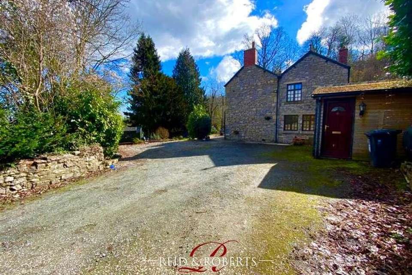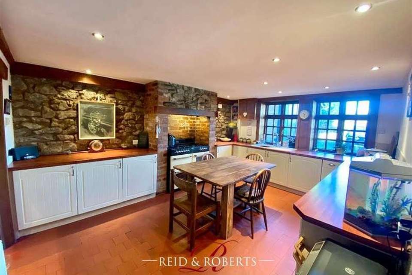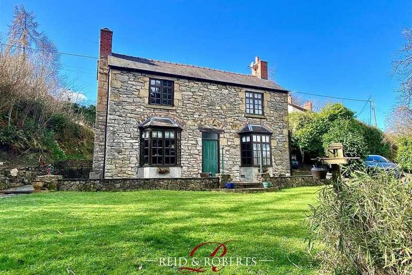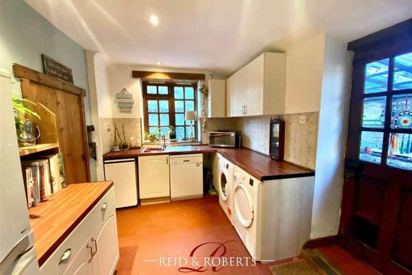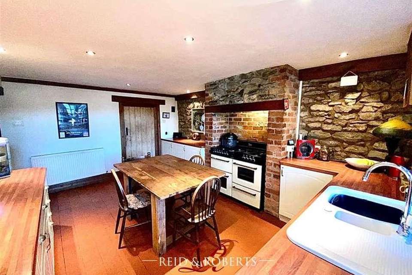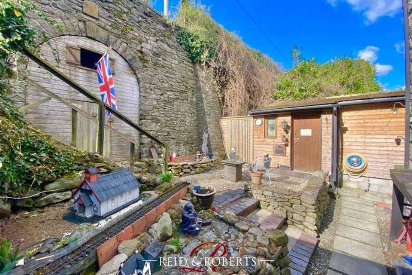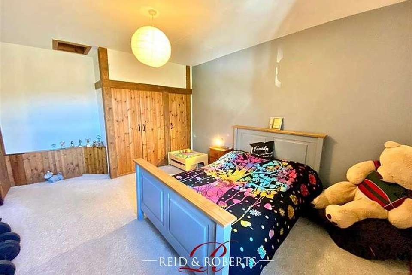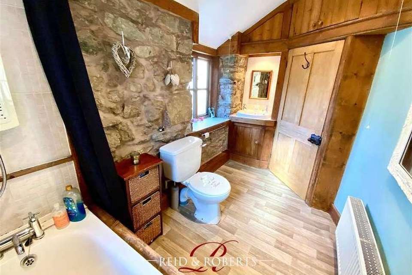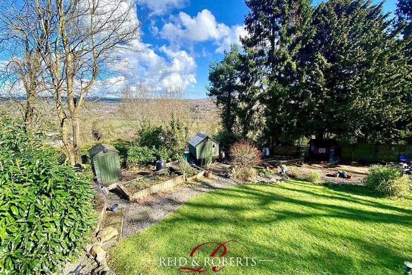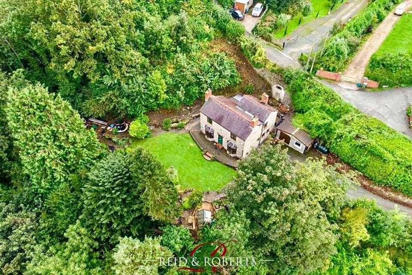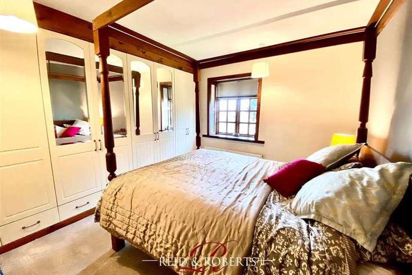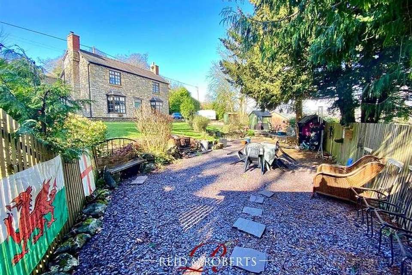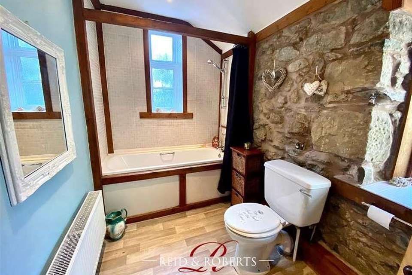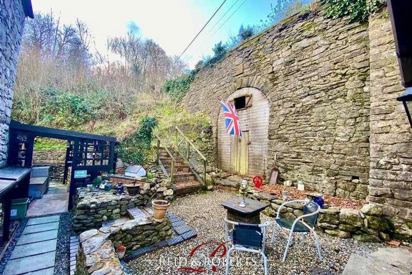3 bedroom detached house for sale
Llangollen, LL20detached house
bedrooms
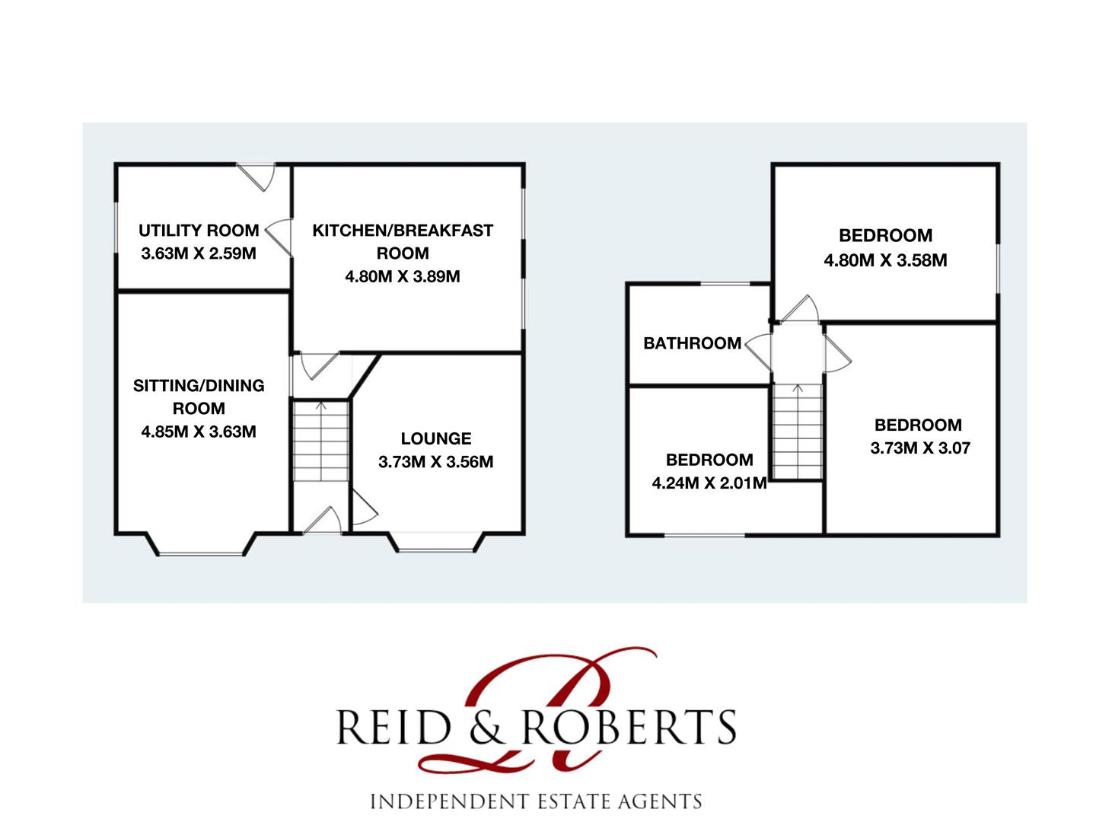
Property photos

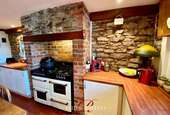
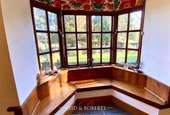
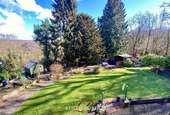
+29
Property description
*SPACIOUS DETACHED STONE CHARACTER PROPERTY *THREE DOUBLE BEDROOMS *FARMHOUSE STYLE KITCHEN/BREAKFAST ROOM * PRIVATE & SECLUDED PROPERTY * SET IN APPROX 0.7 ACRES INCLUDING WOODLANDS * TWO RECEPTIONS ROOMS * WORKSHOP & OFFICE *FANTASTIC VIEWSReid & Roberts are pleased to offer this Beautiful Stone Detached Cottage which is unique from most cottages as 'Woodlands' offers spacious accommodation throughout the property and retains many original features. The property is situated within a beautiful historic village location offering far reaching views and and is set in approximately 0.7 acres including woodlands. The property is naturally accessed to the rear where you will find a larger than average Utility Room, Farmhouse Style Kitchen/Breakfast Room, Sitting/Dining Room and Lounge. To the first floor you will find Three Double Bedrooms and a Family Bathroom. The property is approached via a long driveway where you can appreciate views across towards the Aqueduct and beyond. The driveway extends to the side of the property where you will find parking for numerous vehiches. You will find a Worshop and Craft/Office to the side and a pathway leads to the side and front of the property where you will find private gardens, woodlands.Location - Famous for its Aqueduct, the village of Froncysyllte lies approximately five miles from the popular tourist town of Llangollen with its wide range of shopping facilities, bars, restaurants, etc. The area in the foothills of the Berwyn mountains is popular amongst walkers due Offas Dyke footpath running through it and its natural countryside views over the River Dee and the Llangollen canal. There are road links allowing for daily commuting to the commercial and industrial centres of the region.Entrance HallHardwood entrance door, stairs lead to the first floor accommodation, ceiling light and doors lead into the Lounge and Sitting RoomLounge3.73m x 3.56m (12'2 x 11'8 )Beautiful room featuring open fire with tiled surround, with original alcove cupboard and shelving, feature bay window with built in seating to the front elevation with views over the garden, aerial socket, ceiling light and radiator.Sitting/Dining Room4.85m x 3.63m (15'10 x 11'10 )Featuring an exposed stone wall to one side with inset wood burner and beam over, bay window to the front overlooking the garden with built in seating, tiled flooring, ceiling light, and radiator. A door leads into:Inner HallWith under stairs storage cupboard. Door into;Farmhouse Style Kitchen/ Breakfast Room4.80m x 3.89m (15'8 x 12'9 )Feature exposed stone wall, fitted with a range of base units and work surfaces over. Stone inglenook with wooden mantle over with space for a range cooker, inset sink with mixer tap and drainer and integrated under counter fridge. Two double glazed wooden windows to the side elevation, fitted recessed spotlights, radiator and original quarry tiled flooring. Wooden doors leads into:Utility Room3.63m x 2.59m ( 11'10 x 8'5 )Larger than average utility having a range of base units with work surfaces over, void and plumbing washing machine and dishwasher, void for tumble dryer and space for fridge freezer. Built in store cupboard, original tiled flooring, glazed window to the side elevation, floor standing boiler, part tiled walls, recessed spotlights, radiator. A wooden door leads to storage and a glazed wooden door leads to the rear of the property.First Floor AccommodationStairs lead to the first accommodation with steps up to bedrooms:Bedroom One3.73m x 3.07m (12'2 x 10'0 )Fitted with a range of wardrobes with mirrored doors and drawers, wooden window to the front elevation with far reaching views, radiator and ceiling light.Bedroom Two4.80m x 3.58m (15'8 x 11'8 )Fitted with a range of wooden warddrobes, ceiling light, radiator and window to the side elevation.Bedroom Three4.24m x 2.01m (13'10 x 6'7 )With built in storage offering shelving space, window to the front elevation, ceiling light and radiator.Feature BathroomHaving exposed stone wall. fitted with a white suite comprising panelled bath with shower over, vanity unit with inset wash hand basin and low level W.C. Window to side and rear elevations, radiator and spotlighting.OutsideTo the FrontThe property is approached via a long driveway where you can truly appreciate views across towards the Aqueduct and beyond. The driveway extends to the side of the property where you will find parking for numerous vehicles. To the front of the property there is a gravelled area and steps down to a good sized lawned garden. A natural pathway leads around the whole of the garden and the garden is very private and not overlooked. There is a summer house with a veranda and a large slate area with two garden sheds. A Woodland area with trees and shrubbery to the front sloping down and side elevation.To the SideYou will find a further woodland area which could be easily utilised as a seating area to enjoy the fantastic views.To the RearTo the rear of the property there is a stone and gravelled patio area ideal for outdoor seating with a working miniature model railway travelling around the border of the garden. One of the features you will find at the property is the old quarry railway bridge which is exposed and has a tunnel offering storage (the council are liable for any upkeep). You will also find a good sized Workshop and Office.WorkshopWith power and lighting, and cloakroom.Outside Craft Room/OfficeCurrently being utilised as an office with power and lighting, window to the front and door to the side.Additional InformationCouncil Tax Band FAnnual Price: ?2,515This property is serviced by a septic tank.ViewingsViewing Arrangements - Strictly by prior appointment through Reid & Roberts Estate Agents. Telephone Wrexham 01978 353000 . Do you have a house to sell? Ask a member of staff for a FREE VALUATION without obligation.OffersTO MAKE AN OFFER - MAKE AN APPOINTMENTOnce you are interested in buying this property, contact this office to make an appointment. The appointment is part of our guarantee to the seller and should be made before contacting a Building Society, Bank or Solicitor. Any delay may result in the property being sold to someone else, and survey and legal fees being unnecessarily incurred.MortgagesTO MAKE AN OFFER - MAKE AN APPOINTMENTOnce you are interested in buying this property, contact this office to make an appointment. The appointment is part of our guarantee to the seller and should be made before contacting a Building Society, Bank or Solicitor. Any delay may result in the property being sold to someone else, and survey and legal fees being unnecessarily incurred.LoansLoans - YOUR HOME IS AT RISK IF YOU DO NOT KEEP UP REPAYMENTS ON A MORTGAGE OR OTHER LOANS SECURED ON IT.ServicesServices - The agents have not tested the appliances listed in the particulars.DisclaimerWhilst every effort has been made in compiling these particulars, no responsibility can be accepted for the accuracy of the description or measurements, these are intended as a guide only. Any appliances mentioned have not been tested and Reid & Roberts accept no responsibility for there working order. Purchasers must satisfy themselves as to the correctness of these particulars prior to purchasing. They do not form any part of any sale or part contract of sale.Hours of BusinessHours Of Business - Monday - Friday 9.15am - 5.30pmSaturday 9.15am - 4.00pm
Interested in this property?
Council tax
First listed
Over a month agoLlangollen, LL20
Marketed by
Reid & Roberts 6 High St,Wrexham,.,LL13 8HPCall agent on 01978 353 000
Placebuzz mortgage repayment calculator
Monthly repayment
The Est. Mortgage is for a 25 years repayment mortgage based on a 10% deposit and a 5.5% annual interest. It is only intended as a guide. Make sure you obtain accurate figures from your lender before committing to any mortgage. Your home may be repossessed if you do not keep up repayments on a mortgage.
Llangollen, LL20 - Streetview
DISCLAIMER: Property descriptions and related information displayed on this page are marketing materials provided by Reid & Roberts. Placebuzz does not warrant or accept any responsibility for the accuracy or completeness of the property descriptions or related information provided here and they do not constitute property particulars. Please contact Reid & Roberts for full details and further information.





