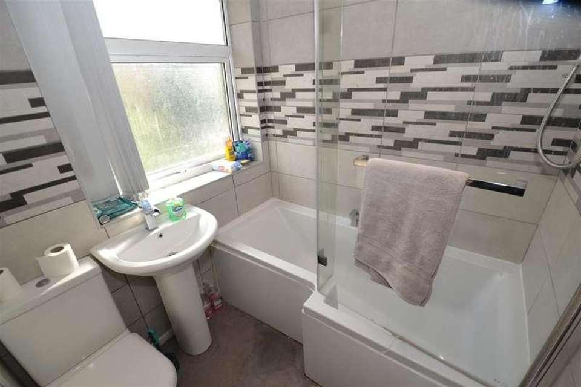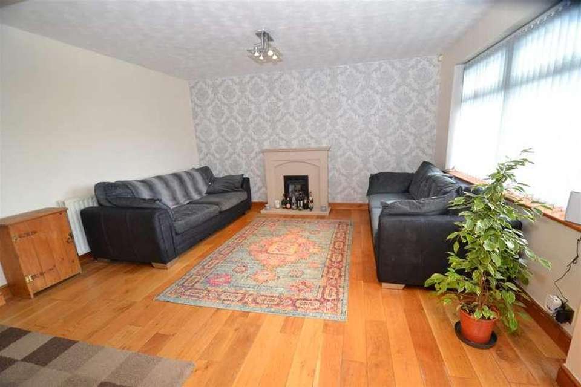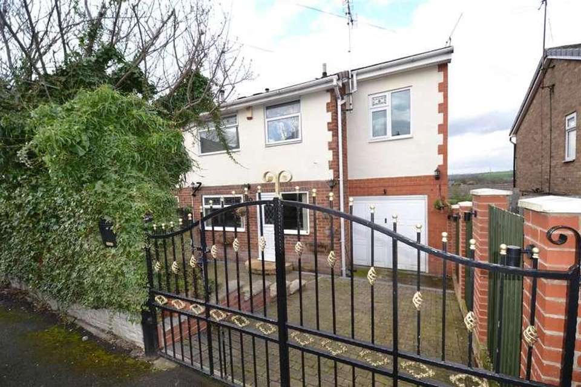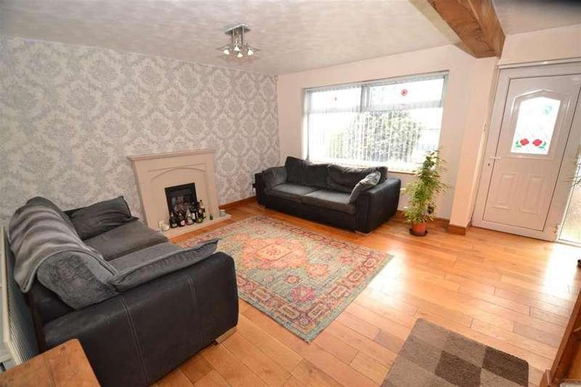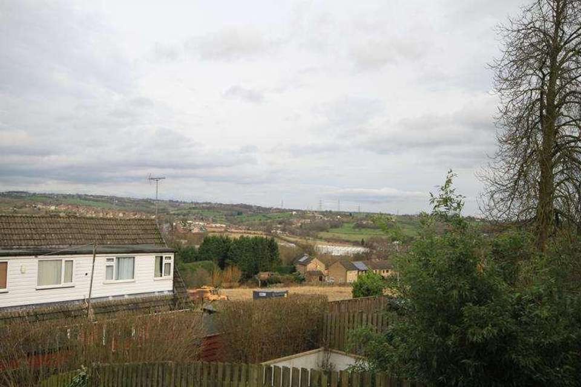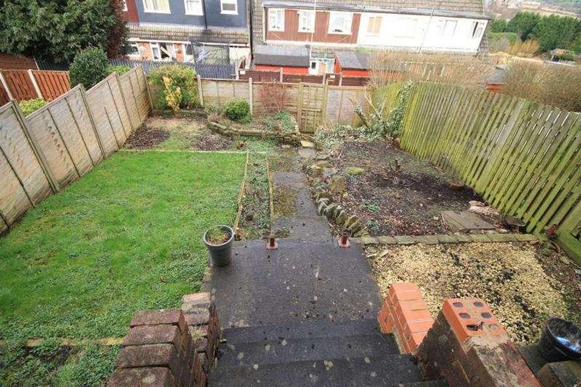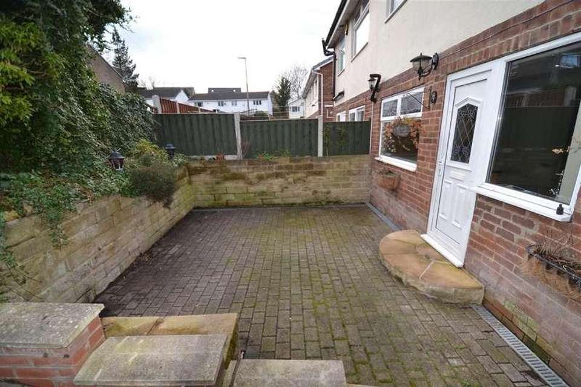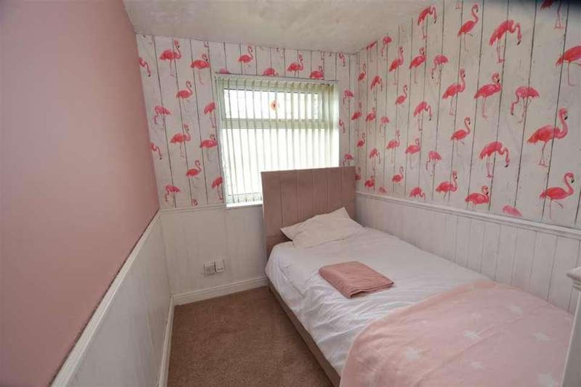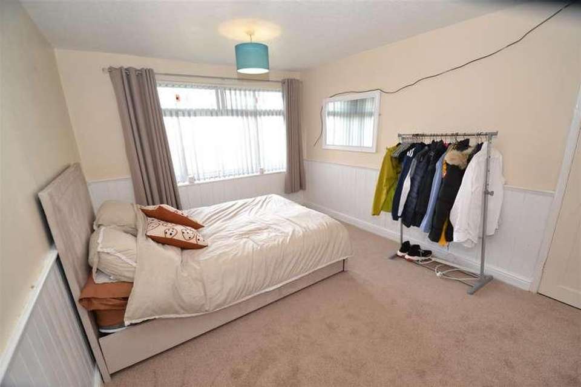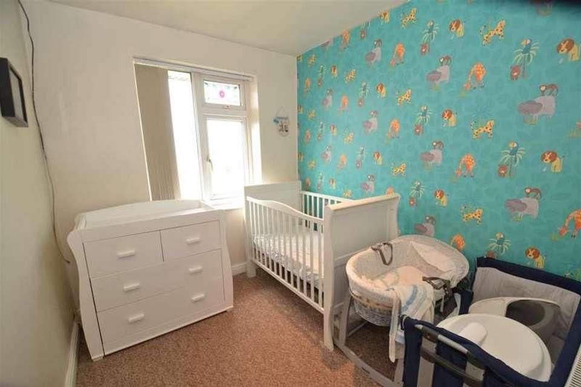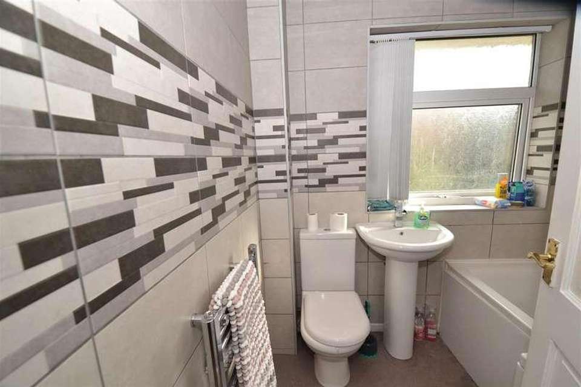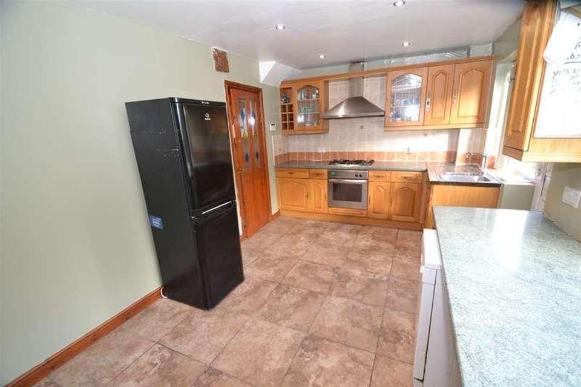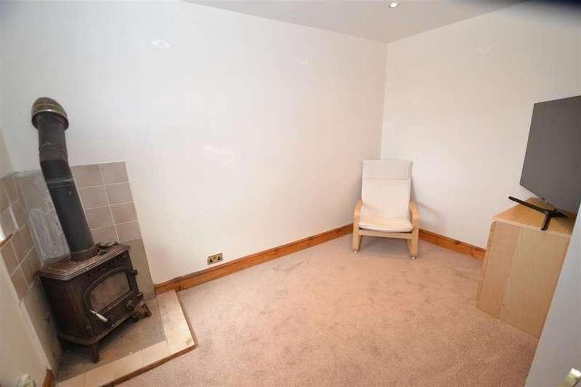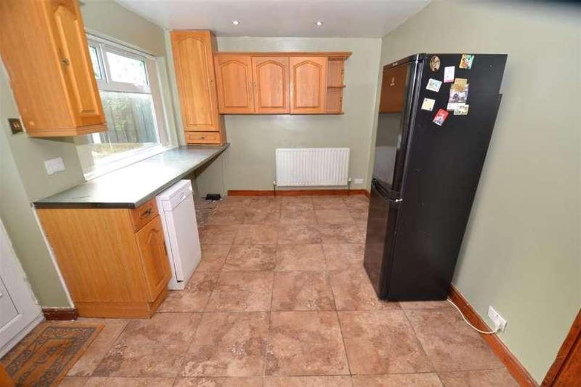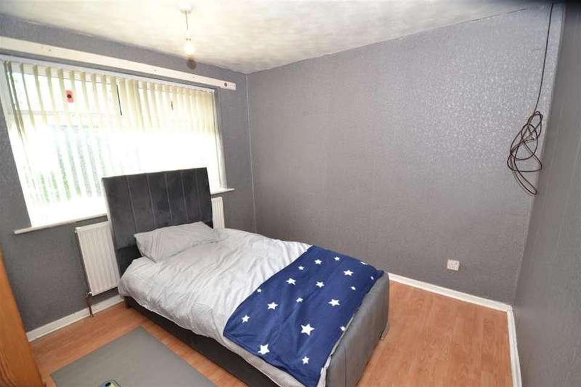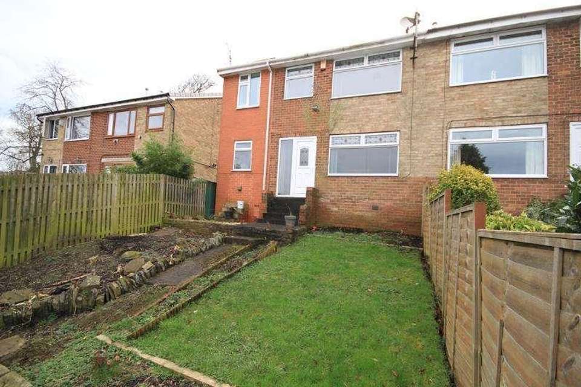5 bedroom semi-detached house for sale
Cleckheaton, BD19semi-detached house
bedrooms
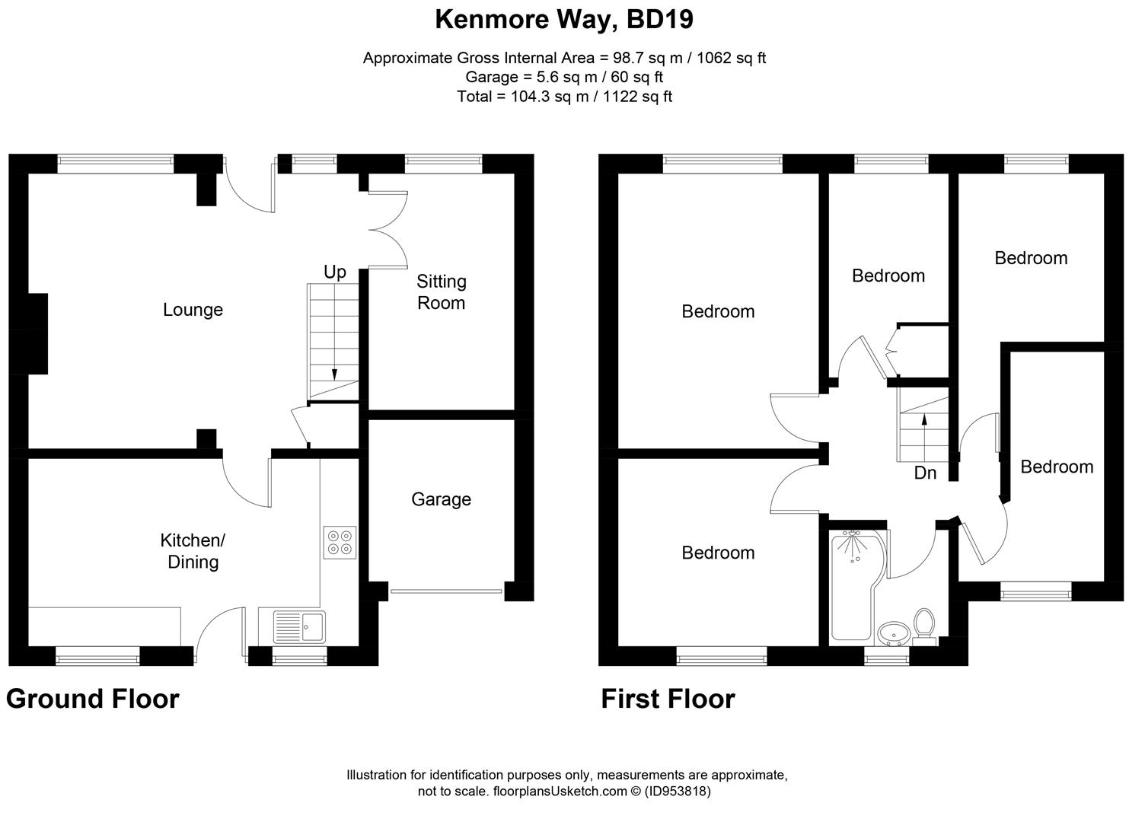
Property photos

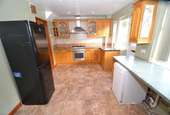
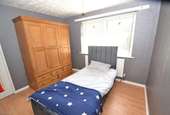
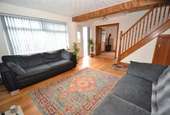
+18
Property description
* * EXTENDED SEMI DETACHED * * FIVE BEDROOMS * * TWO RECEPTION ROOMS * * * * SPACIOUS FAMILY HOME * * GARDENS, PARKING & GARAGE * * NO UPWARD CHAIN ** Situated in a desirable location close to amenities, shops, local schools and motorway links, is this extended five bedroom semi detached property. The spacious family home would appeal to a young/growing family and benefits from two reception rooms, gardens and a garage.The accommodation briefly comprises dining kitchen, lounge, sitting room, five first floor bedrooms and a house bathroom. To the outside there are gardens to both front and rear, together with a driveway leading to a garage (currently used for storage).Situated in a desirable location close to amenities, shops, local schools and motorway links, is this extended five bedroom semi detached property. The spacious family home would appeal to a young/growing family and benefits from two reception rooms, gardens and a garage.The accommodation briefly comprises dining kitchen, lounge, sitting room, five first floor bedrooms and a house bathroom. To the outside there are gardens to both front and rear, together with a driveway leading to a garage (currently used for storage).Dining - Kitchen5.05m'' x 4.22m'' (16'7'' x 13'10'')Fitted wall and base units incorporating stainless steel sink unit, oven & hob with extractor. tiled splash back, plumbing for auto washer & dishwasher, breakfast bar and radiator.Lounge4.95m'' x 4.22m'' (16'3'' x 13'10'')Log effect gas fire with marble fireplace surround, oak floor and radiator.Sitting Room3.61m'' x 2.18m'' (11'10'' x 7'2'')Multi fuel fire.First Floor LandingBedroom One4.22m'' x 3.07m'' (13'10'' x 10'1'')Radiator.Bedroom Two3.07m'' x 2.95m'' (10'1'' x 9'8'')Radiator.Bedroom Three3.56m'' x 1.42m'' (11'8'' x 4'8'')Radiator.Bedroom Four3.05m'' x 1.93m'' (10'0'' x 6'4'')Radiator.Bedroom Five2.54m'' x 2.18m'' (8'4'' x 7'2'')Radiator.BathroomModern three piece suite comprising panel bath, low flush wc, pedestal wash basin, tiled walls and radiator.ExteriorTo the outside there is a garden to the rear, block paved driveway and garage (currently used as storage).DirectionsFrom our office in Cleckheaton town centre head west on Cheapside towards Northgate, right onto Northgate. left onto Whitcliffe Rd/B6120, turn right onto Kenmore Rd, right onto Kenmore Way and the property will shortly be seen displayed via our For Sale board.Council Tax BandCTenureFREEHOLD
Council tax
First listed
Over a month agoCleckheaton, BD19
Placebuzz mortgage repayment calculator
Monthly repayment
The Est. Mortgage is for a 25 years repayment mortgage based on a 10% deposit and a 5.5% annual interest. It is only intended as a guide. Make sure you obtain accurate figures from your lender before committing to any mortgage. Your home may be repossessed if you do not keep up repayments on a mortgage.
Cleckheaton, BD19 - Streetview
DISCLAIMER: Property descriptions and related information displayed on this page are marketing materials provided by Sugdens. Placebuzz does not warrant or accept any responsibility for the accuracy or completeness of the property descriptions or related information provided here and they do not constitute property particulars. Please contact Sugdens for full details and further information.





