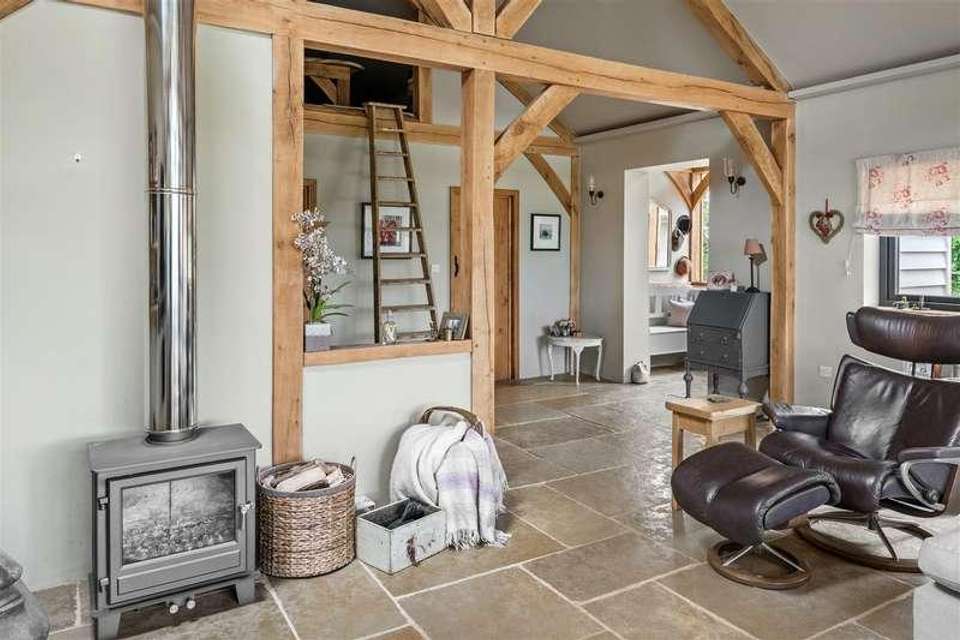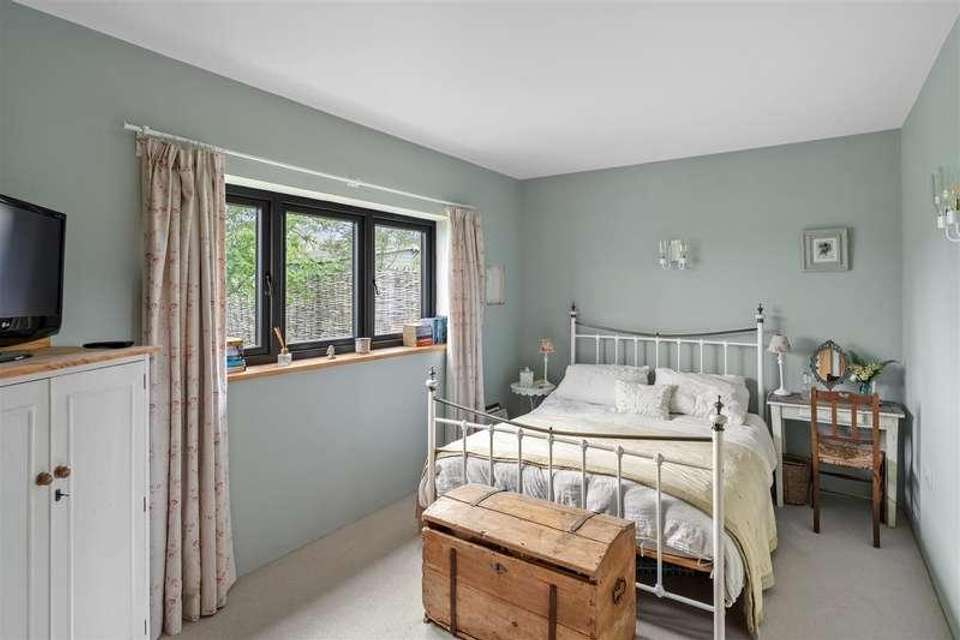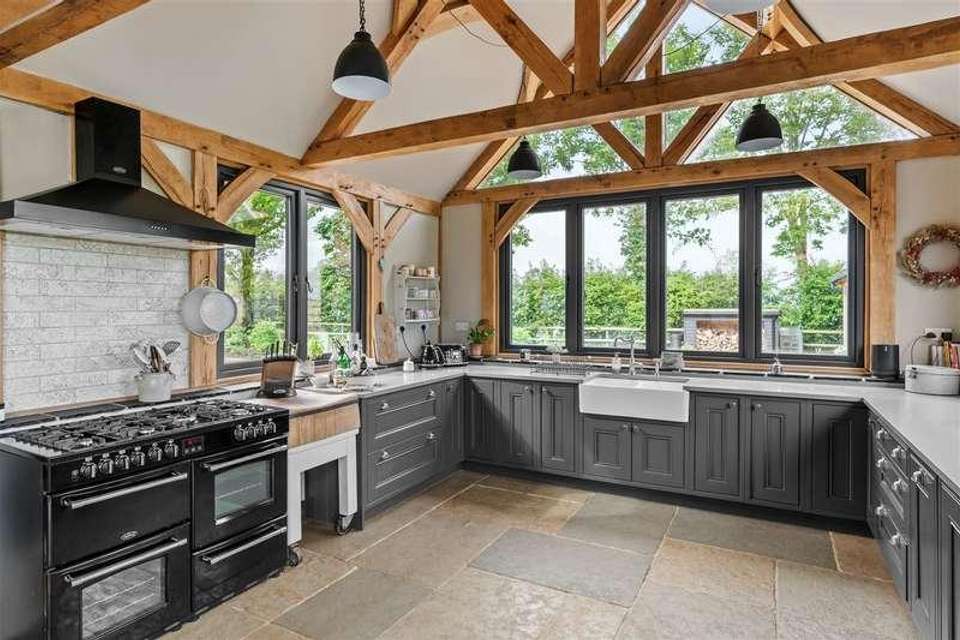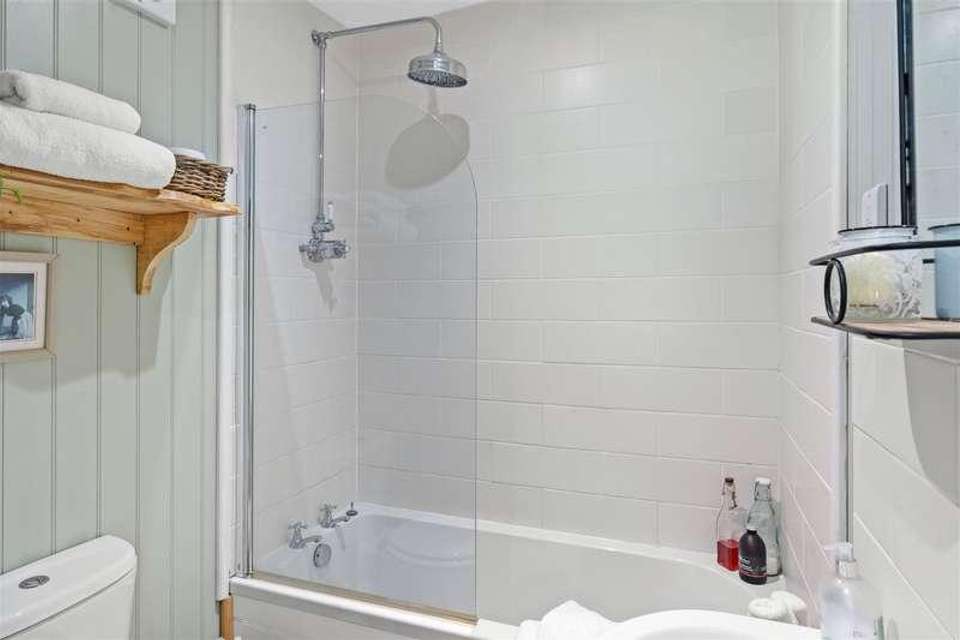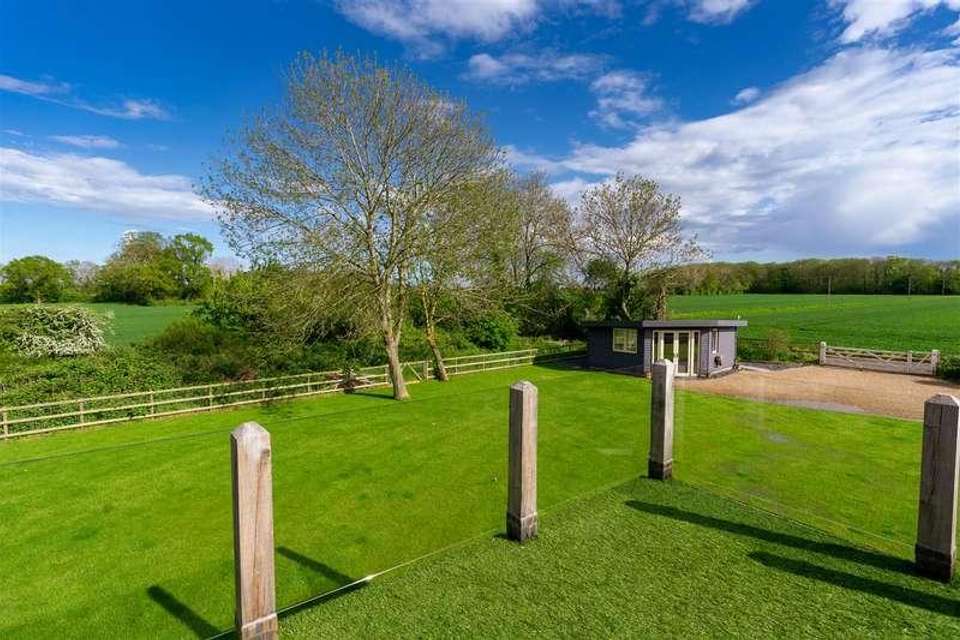4 bedroom property for sale
Eye, IP21property
bedrooms
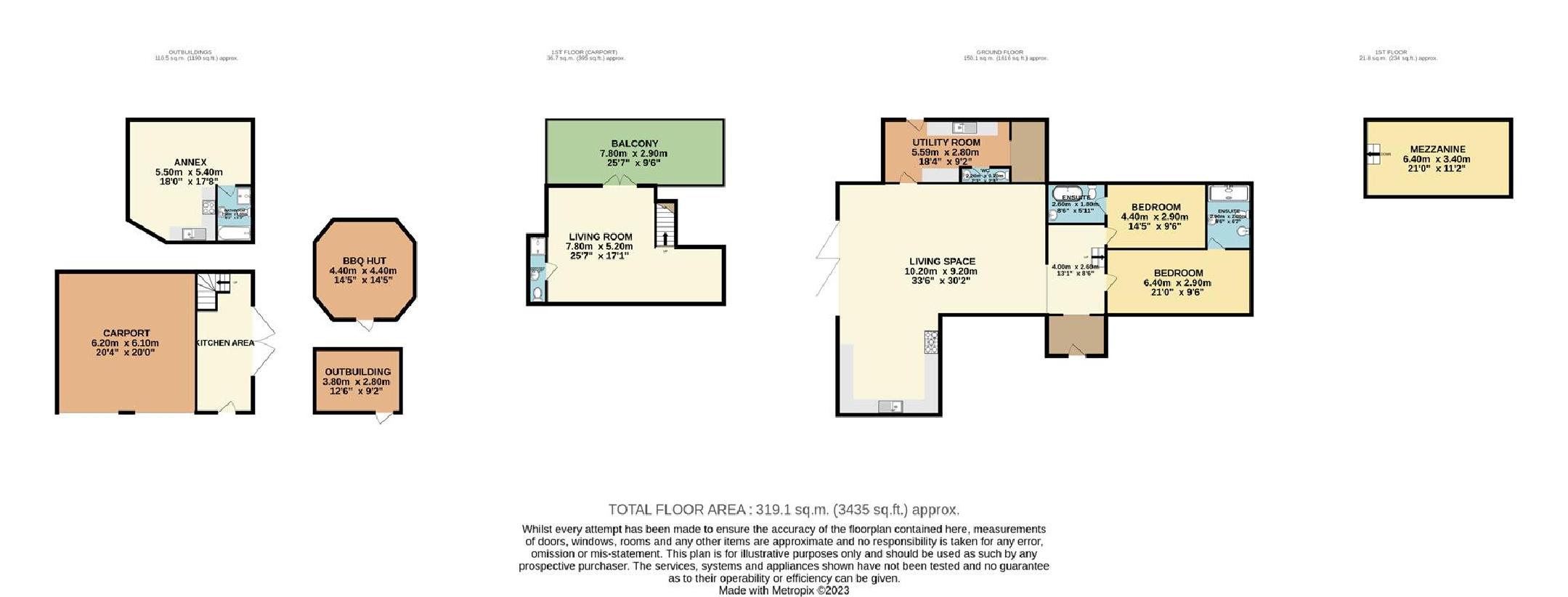
Property photos




+19
Property description
A unique collection of architecture cleverly providing modern luxury with traditional features. The main, two/three bedroom barn is approached by a private driveway which leads to parking for several vehicles and a detached two bay cart lodge with accommodation above. There is a one bedroom detached annexe also. The BarnAn attractive barn with beautiful exposed oak framework, window sills, and trim. Flush Anthracite windows contrast perfectly against the light feather board cladding and tie in well with the Welsh slate roof. Generously proportioned accommodation briefly comprises; an entrance hall, a stunning fully vaulted open-plan living, an impressive custom-built kitchen and dining area, all afforded with lots of natural light. Two bedrooms, a mezzanine level, a boot room and a family bathroom. The living space benefits from a recently installed 8kw wood-burning stove and stunning flagstone flooring. An air source heat pump feeds the hot water and underfloor heating which is split into four zones and controlled by the very latest Hive system.The AnnexeFully self-contained with an open-plan kitchen living room bedroom and en-suite bathroom. The radiators and hot water are fed by LPG from the main tank and controlled by Hive. The Cart LodgeTwo bays with an attached gardener s shower room. Internally, there is provision for a kitchen to be installed with stairs leading to a vaulted and glazed from floor-to-ceiling living room with suspended wood burning stove, shower room, and balcony with panoramic countryside views. Beneath the balcony is a covered alfresco kitchen/entertaining area.OutsideThe property enjoys a private position in a beautiful countryside setting. There is a substantial sun terrace. The garden is fully enclosed and is mainly laid to lawn featuring a BBQ hut supplied by Arctic Cabins. In addition to this there is a substantial garden building which has been designed with the consideration of it possibly becoming an annexe or office.
Interested in this property?
Council tax
First listed
Over a month agoEye, IP21
Marketed by
AbbotFox Kingsley House,2a Upper King Street,Norwich,NR3 1AACall agent on 01603 660000
Placebuzz mortgage repayment calculator
Monthly repayment
The Est. Mortgage is for a 25 years repayment mortgage based on a 10% deposit and a 5.5% annual interest. It is only intended as a guide. Make sure you obtain accurate figures from your lender before committing to any mortgage. Your home may be repossessed if you do not keep up repayments on a mortgage.
Eye, IP21 - Streetview
DISCLAIMER: Property descriptions and related information displayed on this page are marketing materials provided by AbbotFox. Placebuzz does not warrant or accept any responsibility for the accuracy or completeness of the property descriptions or related information provided here and they do not constitute property particulars. Please contact AbbotFox for full details and further information.


