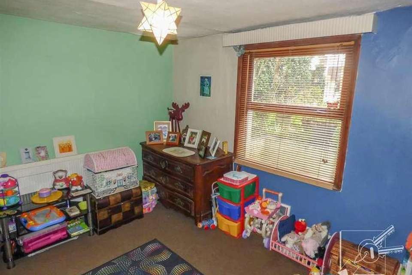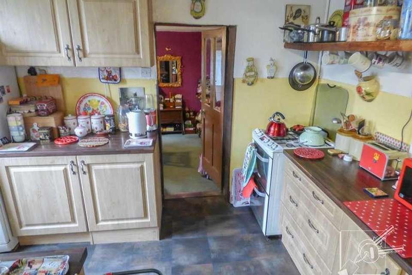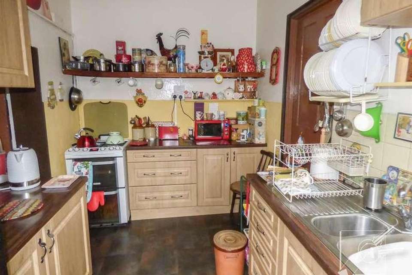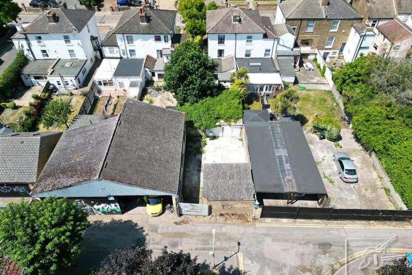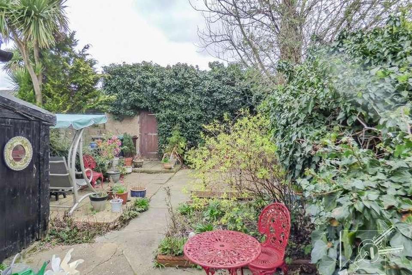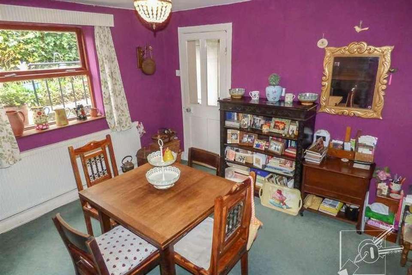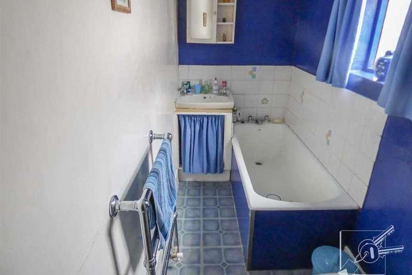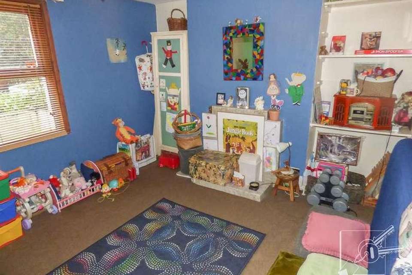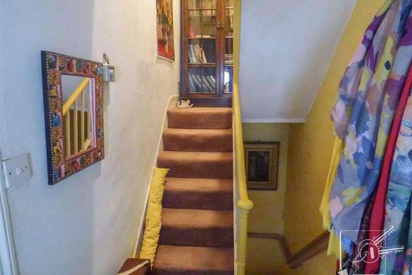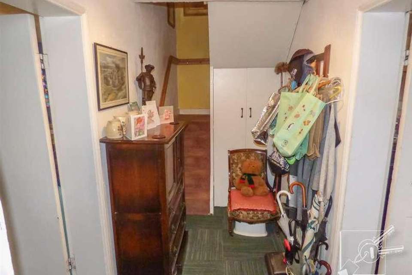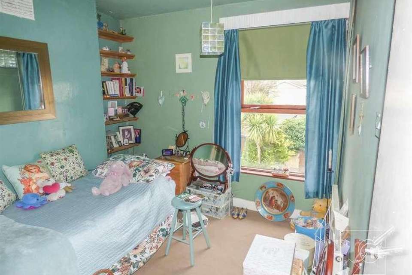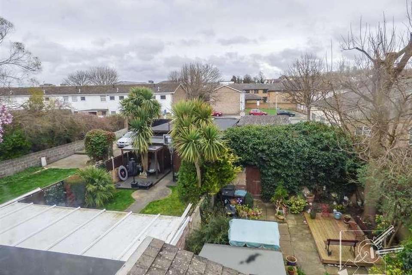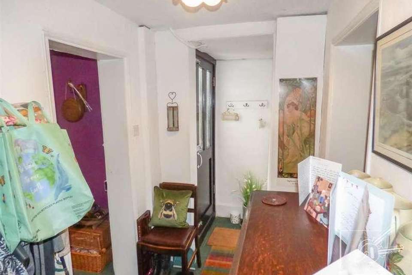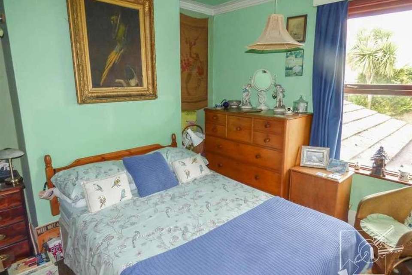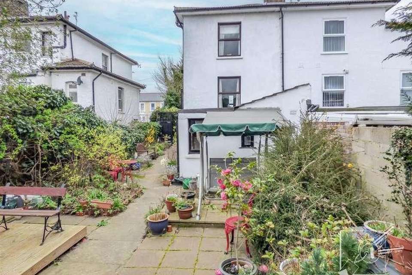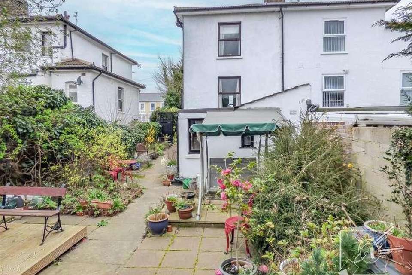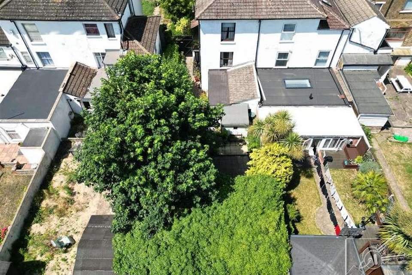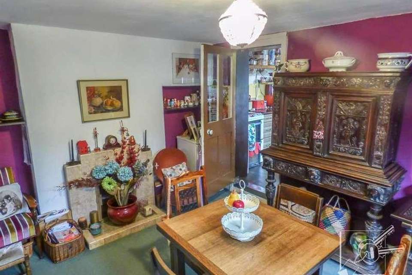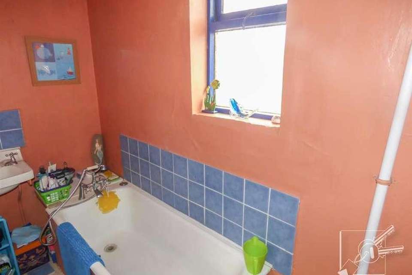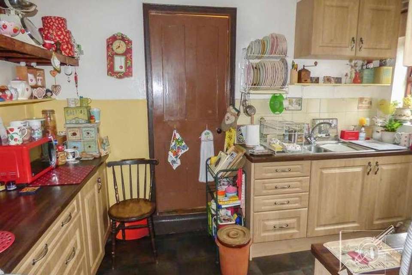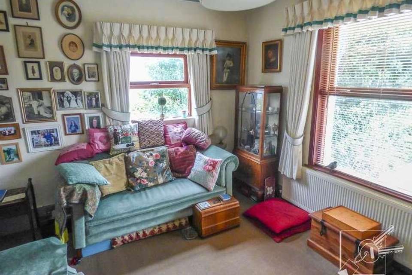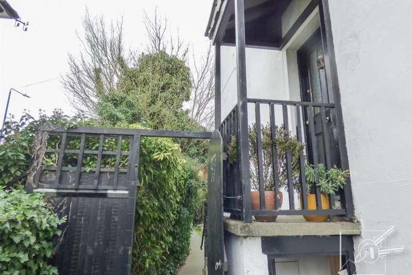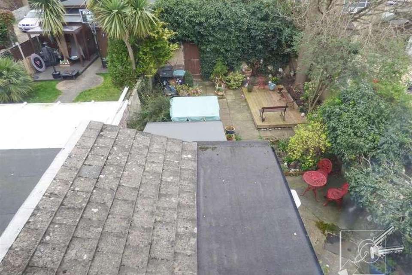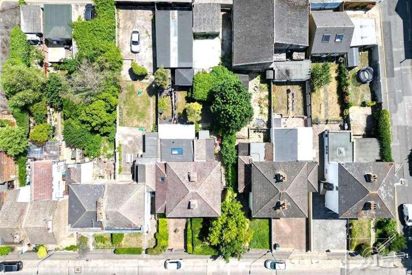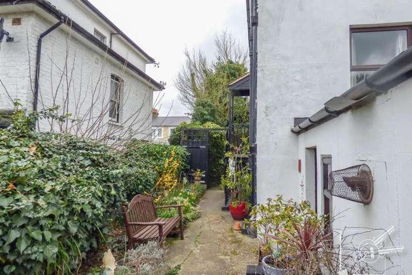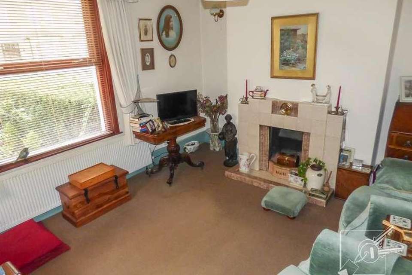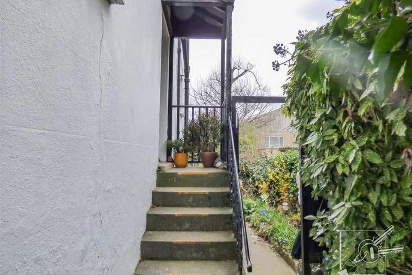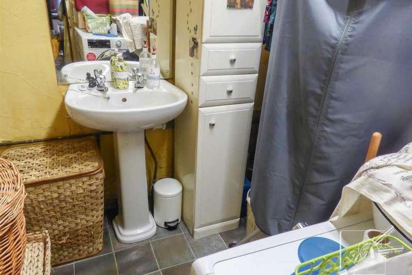4 bedroom property for sale
Gravesend, DA11property
bedrooms
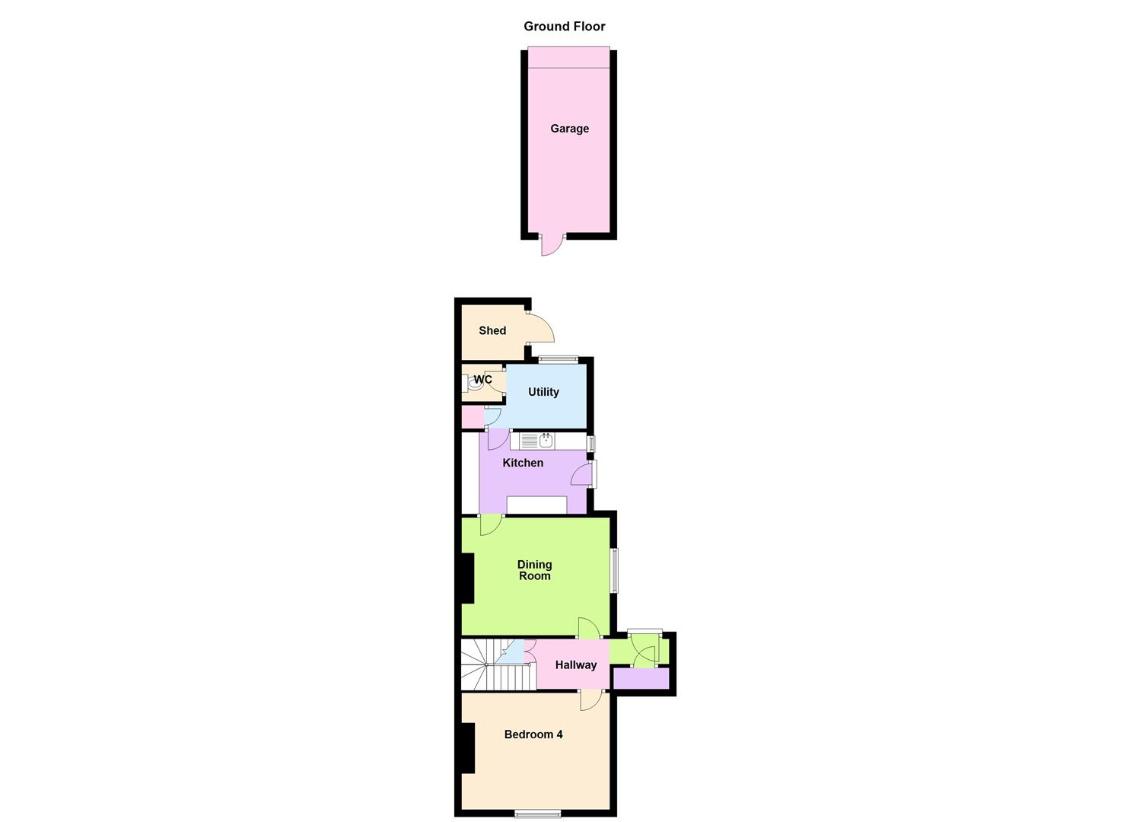
Property photos

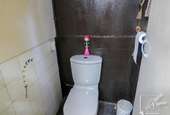
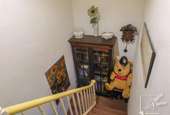
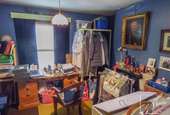
+28
Property description
?575,000-?600,000. Are you looking for location or space? Why compromise? This home has it all. Whether it is for yourself or as a project, this space is the perfect canvas to create your dreams. So close to the town centre and on the popular Darnley Road, what is there not to love?LOCATION:Situated in the heart of Gravesend's conservation area, this property boasts of all the great things the town centre has to offer from boutique shops and restaurants to fast train links into central London. The River Thames, Gravesend historic Gordon Promenade and Fort Gardens where you can enjoy a walk along side the river are all within walking distance. Offering excellent transport links from Gravesend Railway Station which is just 0.16 miles from the property and included high speed train to St Pancras, London in just 22 minutes or you can take the domestic train to London or the Kent Coast, making it perfect for commuters. Ebbsfleet International railway station is just a short ride away where you can also get the high speed train to St Pancras, London in just 17 minutes. For those that drive, the A2 is close by and offers links to the M25, M20 and M2. Bluewater shopping Centre is within easy access, where you can enjoy some retail therapy, a visit to the cinema or a meal in one of its many cafe bars or restaurants. For education it is in the catchment area of a choice of good primary and secondary schools including Mayfield Grammar School for girls which is just a few minuets walk of the house.DESCRIPTION;?575,000-?600,000. Tempt vendor with an offer for this four bedroom semi detached house offering charm and character arranged over three floors providing versatile accommodation. Comprising excellent size living accommodation, for all the family including kitchen, utility room, w.c. dining room bedroom 4/reception on the ground floor level. On the middle floor you will find the living room, Bedroom 1 and the family bathroom whilst on the top floor are two further double bedrooms including an en-suite bathroom to bedroom three and a dressing room off of bedroom two. The house comprises two main entrances either from the ground floor or first floor level, The mature front garden conceals the property from the pavement, whilst the back garden is a haven for natural wildlife. you can gain access into the garage from here too.FRONTAGESecluded by a mature hedge to the front, gate leading into the front garden with mature shrubs and bushes, side access leading through to rear garden and steps leading up to first floor entrance and access to the ground floor entrance.GROUND FLOOR ENTRANCE HALL:Entrance door from rear garden into hall, carpet, under stair cupboard with gas, electric meter & stopcock. Access to Dining room & Bedroom/Reception Room.BEDROOM 4/RECEPTION ROOM:4.19m x 3.30m (13'9 x 10'10 )Window to front, carpet, tiled fire place, radiator.DINING ROOM:4.19m x 3.33m (13'9 x 10'11)Window to side, radiator, carpet, tiled fire place, door through to:KITCHEN:3.48m x 2.31m (11'5 x 7'7 )Window to side, door to garden. Fitted with a range of wall and base cupboards, rolled edge work tops, stainless steel sink and drainer, gas cooker point. Door to:UTILITY ROOM:3.48m max x 1.83m (11'5 max x 6')Window to rear, Baxi boiler hot water and central heating, vinyl flooring, plumbing for washing machine, space for tumble drier, pedestal wash basin. Built in storage cupboard.GROUND FLOOR W.CVinyl flooring, white low level w.c., part tiled walls.STAIRS/LANSING TO FIRST FLOOR ( MIDDLE)Side entrance door. carpet, access to Living Room & Bedroom 1.LIVING ROOM:4.19m x 3.53m (13'9 x 11'7 )A double aspect room with windows to front & side, carpet, radiator, tiled fireplace..BEDROOM 1:3.48m x 2.87m (11'5 x 9'5 )Window to rear, radiator, carpet tiles.FAMILY BATHROOM:Window to side, panelled bath, pedestal basin, low level w.c., vinyl flooring, radiator, heated towel rail.STAIRS/LANDING TO SECOND FLOOR (TOP)Carpet. Access to Bedrooms 2 & 3.BEDROOM 3:3.53m x 2.87m (11'7 x 9'5 )Window to rear, carpet., alcove cupboard, radiator, access to:EN-SUITE BATHROOM:Window to side, vinyl flooring, heated towel rail. Panelled Bath, low level w.c., pedestal basin.BEDROOM 2:4.19m x 3.43m (13'9 x 11'3 )Window to front, tiled fire place access to:DRESSING ROOM:Window to side, Airing cupboard.REAR GARDEN:Mature rear garden with shrubs, bushes and wild flowers. Raised timber decked seating area. Brick storage shed.GARAGE:4.95m x 2.44m (16'3 x 8')A single garage, situated behind the house, accessed from Nine Elms Grove, with wrought iron gates, up and over door, courtesy door from rear of garden.TENURE:Freehold.LOCAL AUTHORITY:Gravesham Borough Council.Council tax Band E - ?2,553.39 from 2023 - 2024SERVICES:Gas, Electricity, Mains Water, Mains Drainage.Gravesham Borough CouncilCouncil Tax Band E ?2,553.39 2023/2024ESTIMATED BROADBAND SPEEDS:Standard: 15 mb/sSuperfast 183 mb/sUltrafast 1000 mb/sSOURCE - SPRIFT
Council tax
First listed
Over a month agoGravesend, DA11
Placebuzz mortgage repayment calculator
Monthly repayment
The Est. Mortgage is for a 25 years repayment mortgage based on a 10% deposit and a 5.5% annual interest. It is only intended as a guide. Make sure you obtain accurate figures from your lender before committing to any mortgage. Your home may be repossessed if you do not keep up repayments on a mortgage.
Gravesend, DA11 - Streetview
DISCLAIMER: Property descriptions and related information displayed on this page are marketing materials provided by Sealeys Walker Jarvis Estate Agents. Placebuzz does not warrant or accept any responsibility for the accuracy or completeness of the property descriptions or related information provided here and they do not constitute property particulars. Please contact Sealeys Walker Jarvis Estate Agents for full details and further information.





