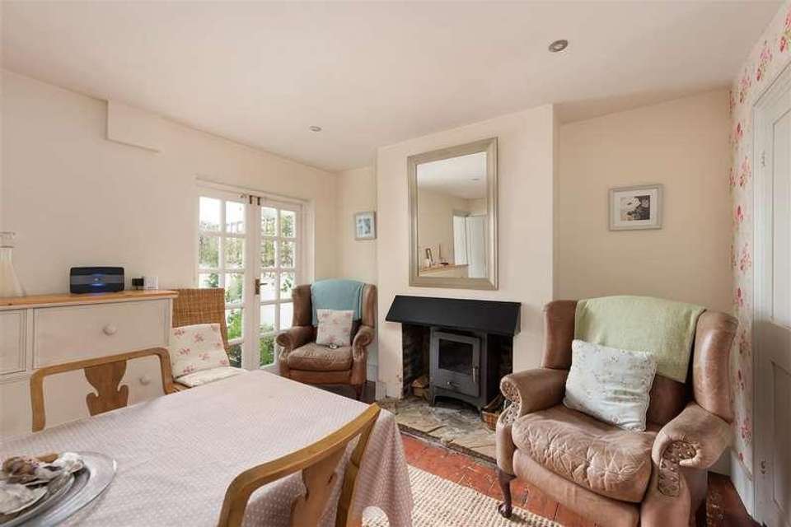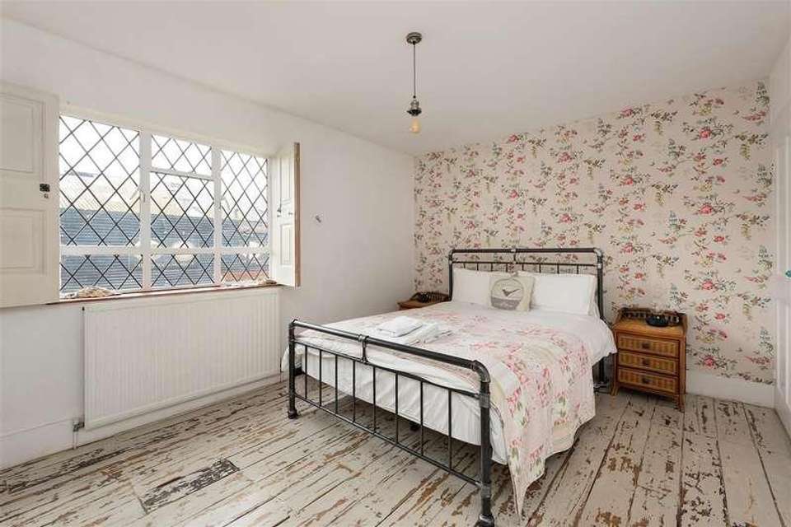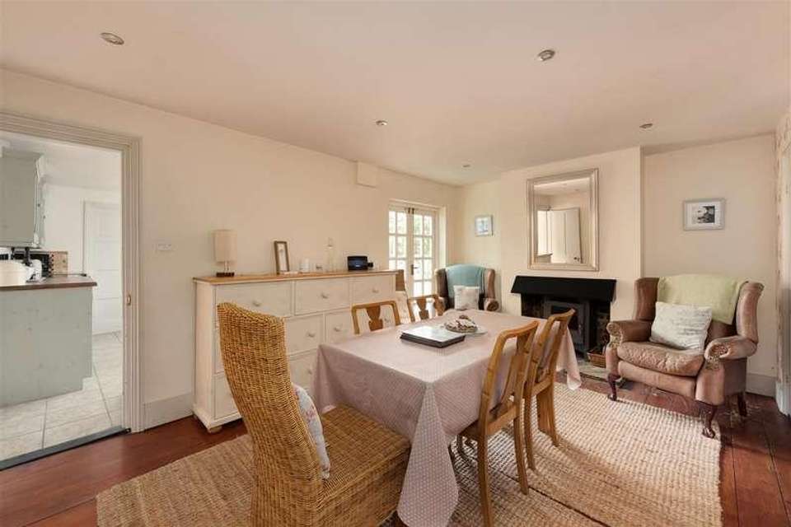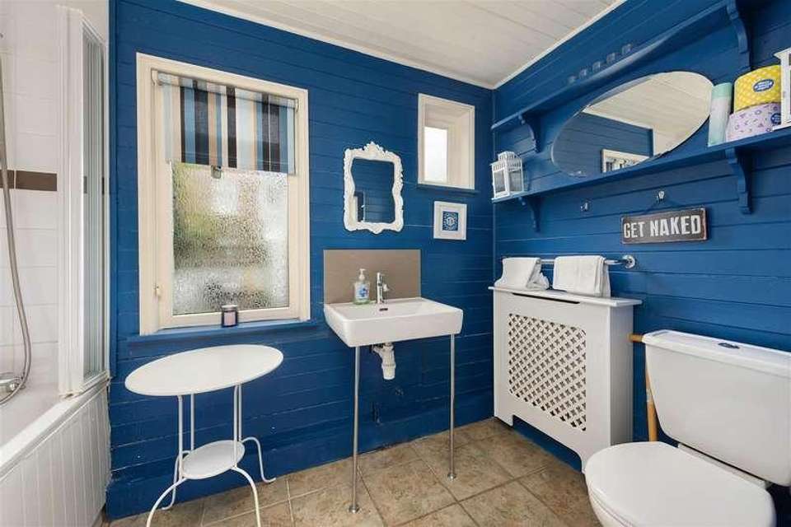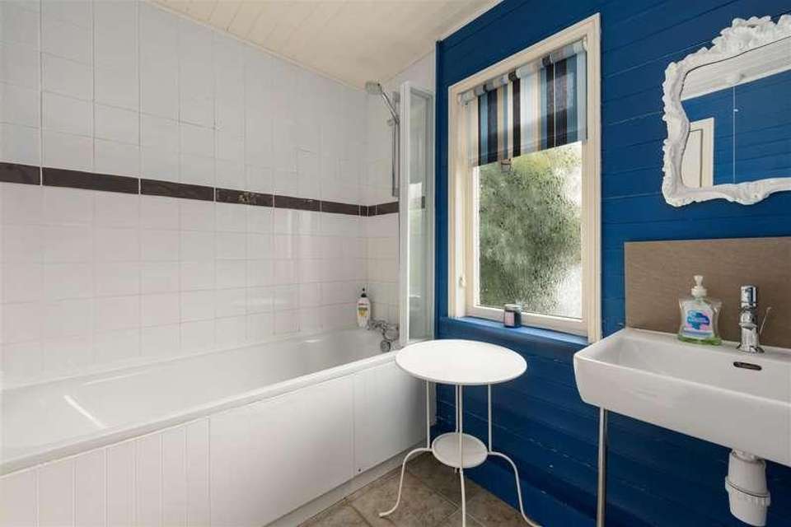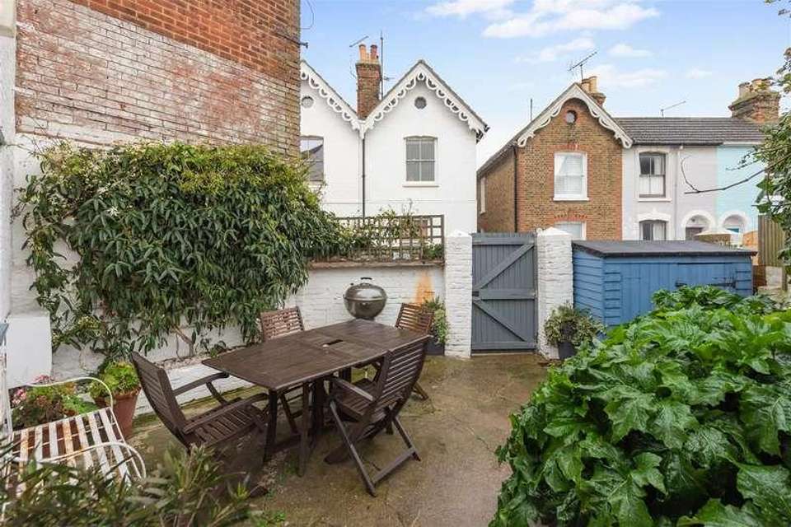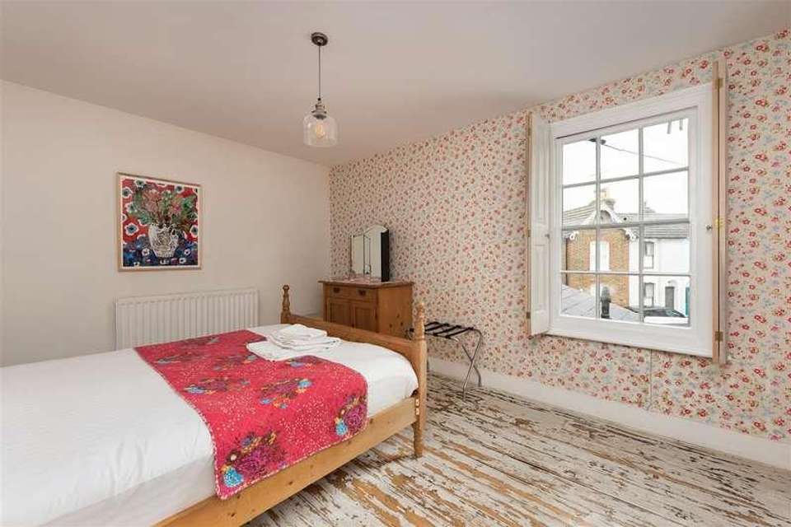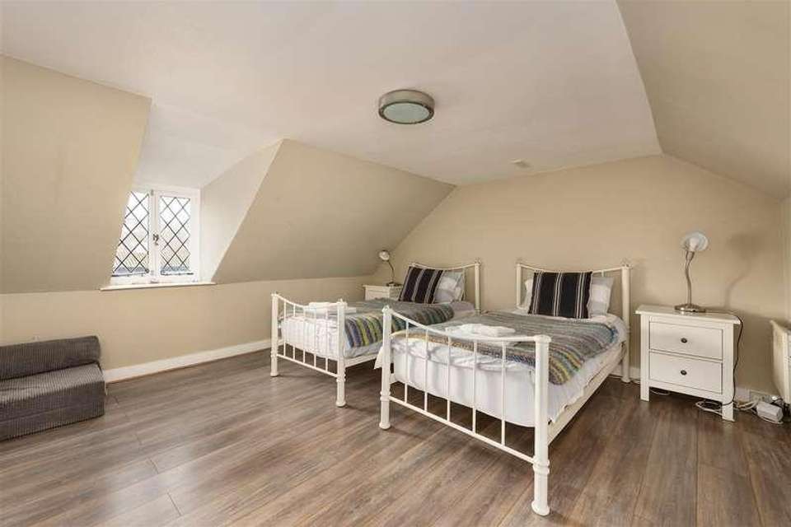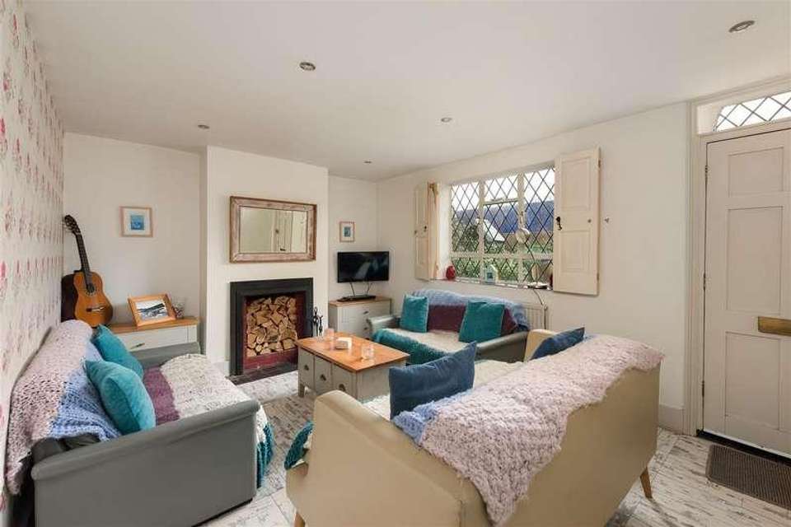3 bedroom terraced house for sale
Whitstable, CT5terraced house
bedrooms
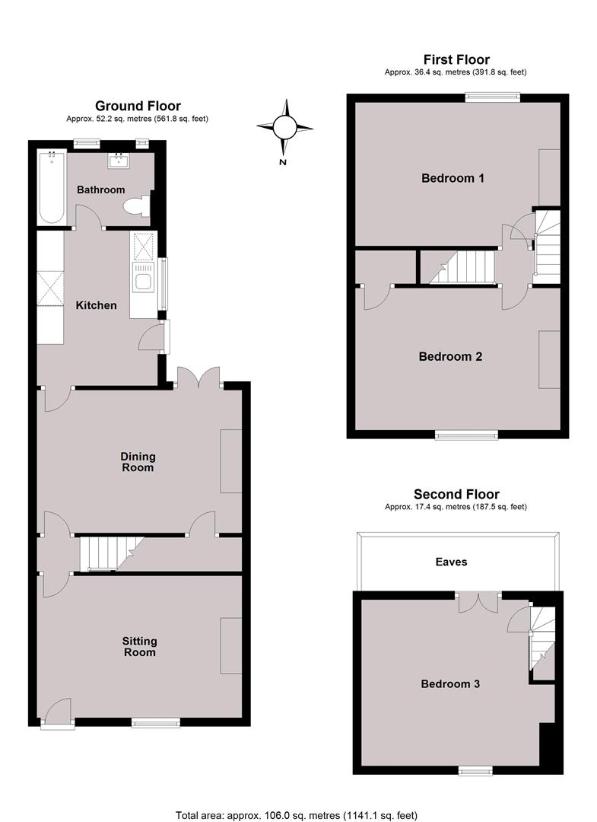
Property photos

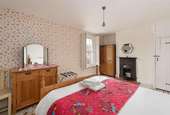
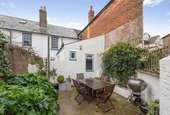
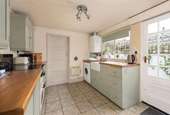
+11
Property description
This deceptively spacious period house enjoys superb views from second floor over the picturesque working harbour as well as the stunning seascape beyond. The property is conveniently situated on Harbour Street from where a short stroll will take you to the seafront, harbour, boutique shops, restaurants and Whitstable mainline railway station (0.5 miles). The house is set back from the road behind a pretty garden and enjoys well-proportioned and smartly presented accommodation arranged over three floors comprising a sitting room, dining room, kitchen, three double bedrooms, a bathroom and a cloakroom. Outside, the charming South facing courtyard garden benefits from rear access to Bexley Street. No onward chain.LocationHarbour Street is a coveted beach location moments from the fashionable and charming town centre which boasts an array of delicatessens, restaurants and boutique shops. Just moments from the town centre you can meander through the town s historic alleyways leading to Whitstable s beautiful coastline and working harbour with fish market. Located between Whitstable and Tankerton is Whitstable Castle which is a popular attraction offering a wide range of social and cultural events along with its now celebrated Regency style gardens. A short stroll up Tower Hill will take you to Tankerton slopes and the Castle Tea Gardens where you can enjoy stunning sea views over Whitstable Bay and the Isle of Sheppey. Mainline railway services are available at Whitstable station (0.6 of a mile distant), offering fast and frequent services to London (Victoria approximately 80 minutes) with high speed links to London St Pancras (approximately 73 minutes) and the A299 is also easily accessible linking with the A2/ M2 providing access to the channel ports and subsequent motorway network.AccommodationThe accommodation and approximate measurements (taken at maximum points) are:GROUND FLOOR Sitting Room4.78 x 3.30 (15'8 x 10'9 ) Dining Room4.78 x 3.32 (15'8 x 10'10 ) Kitchen3.61 x 2.81 (11'10 x 9'2 ) Bathroom2.81 x 1.80 (9'2 x 5'10 )FIRST FLOOR Bedroom 14.78 x 3.34 (15'8 x 10'11 ) Bedroom 24.78 x 3.30 (15'8 x 10'9 )SECOND FLOOR Bedroom 33.9 x 3.87 (12'9 x 12'8 )OUTSIDE Garden6.10m x 4.88m (20' x 16')Video TourPlease view the video tour for this property, and contact us to discuss arranging a viewing.
Interested in this property?
Council tax
First listed
Over a month agoWhitstable, CT5
Marketed by
Christopher Hodgson 95-97 Tankerton Road,Whitstable,Kent,CT5 2AJCall agent on 01227 266 441
Placebuzz mortgage repayment calculator
Monthly repayment
The Est. Mortgage is for a 25 years repayment mortgage based on a 10% deposit and a 5.5% annual interest. It is only intended as a guide. Make sure you obtain accurate figures from your lender before committing to any mortgage. Your home may be repossessed if you do not keep up repayments on a mortgage.
Whitstable, CT5 - Streetview
DISCLAIMER: Property descriptions and related information displayed on this page are marketing materials provided by Christopher Hodgson. Placebuzz does not warrant or accept any responsibility for the accuracy or completeness of the property descriptions or related information provided here and they do not constitute property particulars. Please contact Christopher Hodgson for full details and further information.





