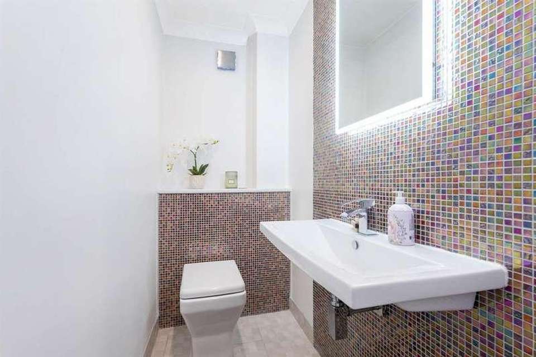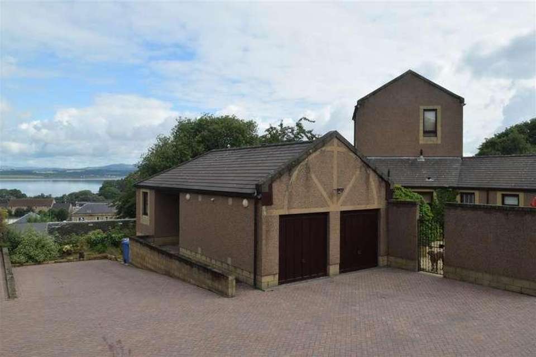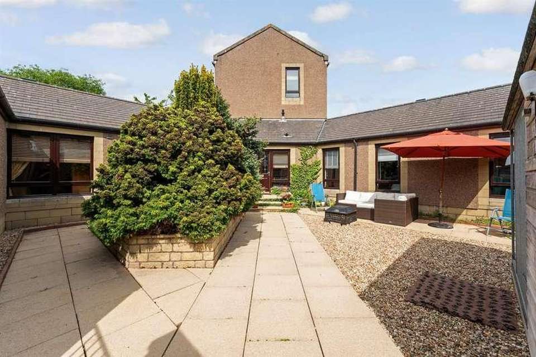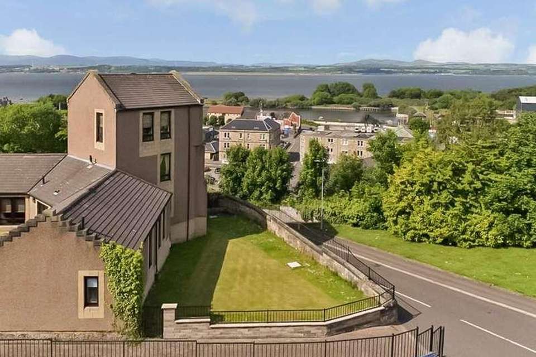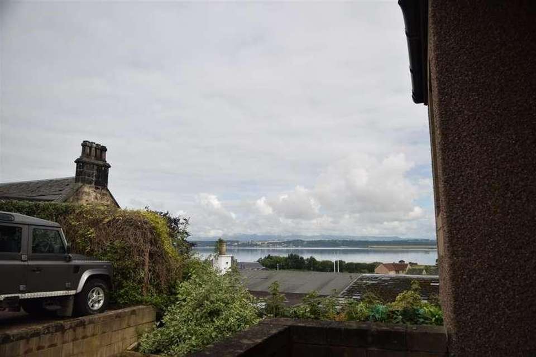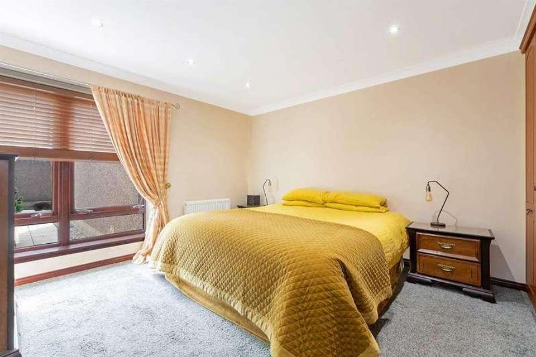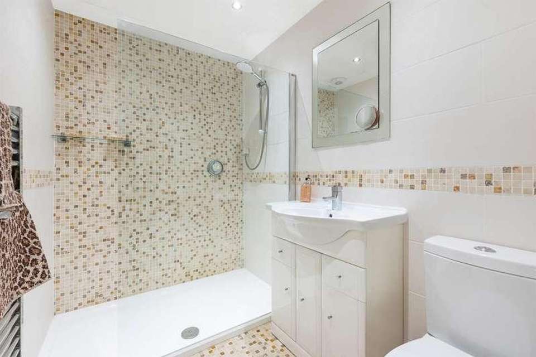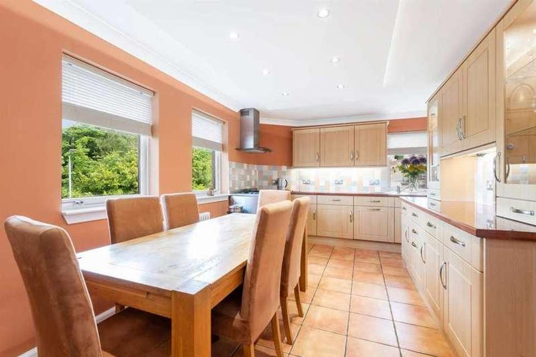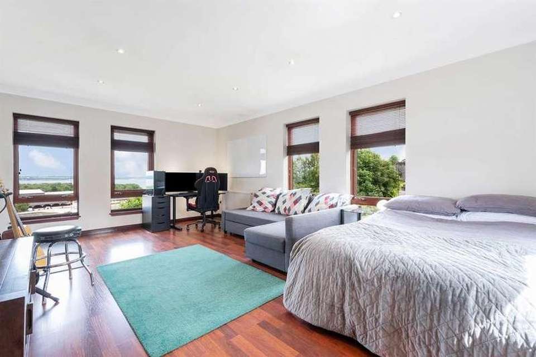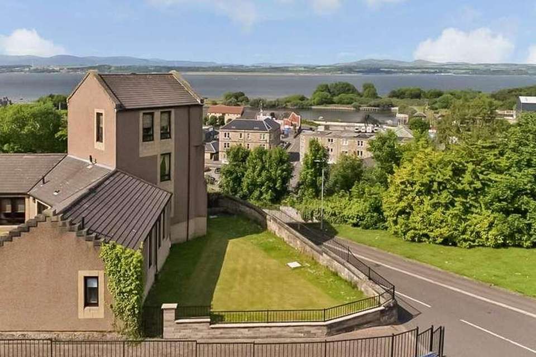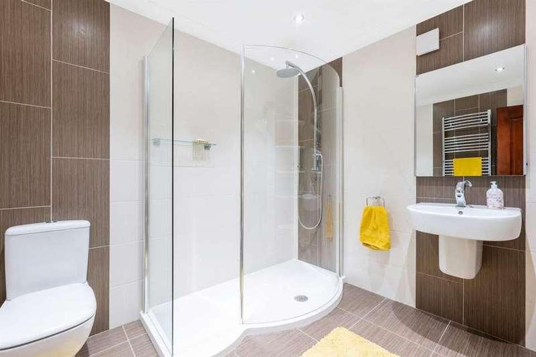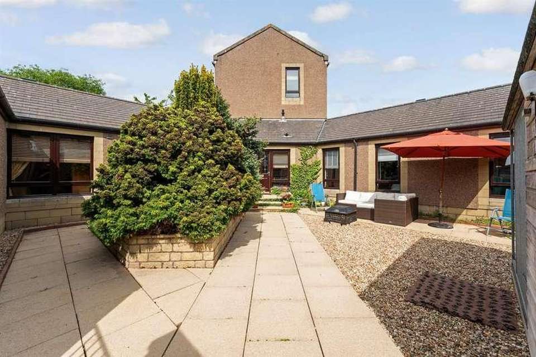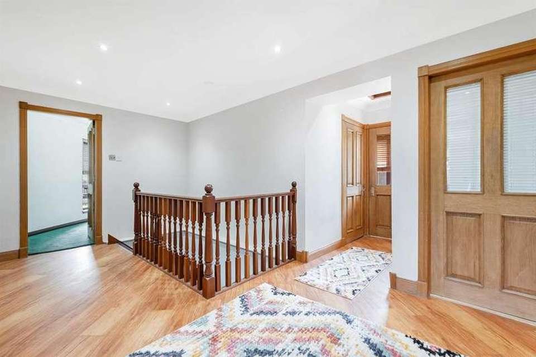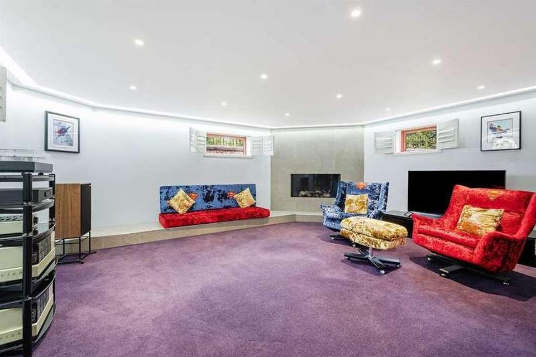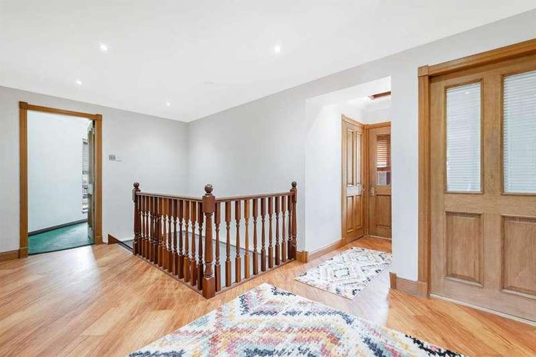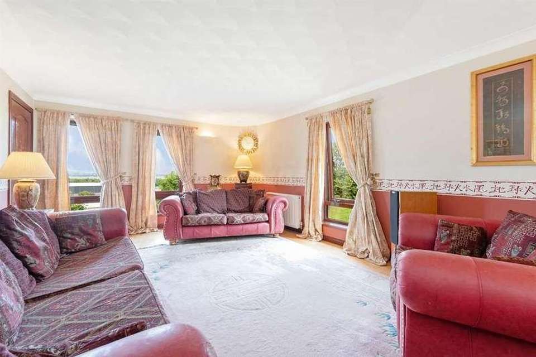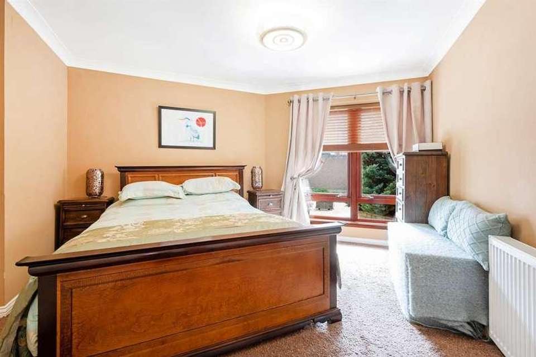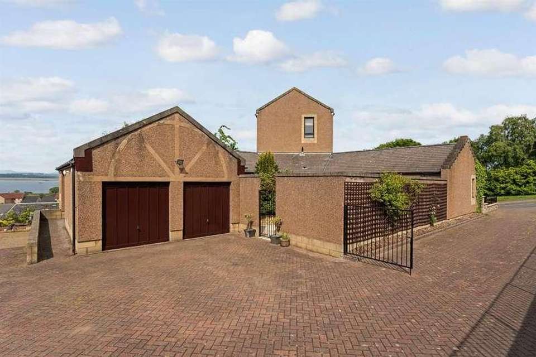5 bedroom property for sale
Bo'ness, EH51property
bedrooms
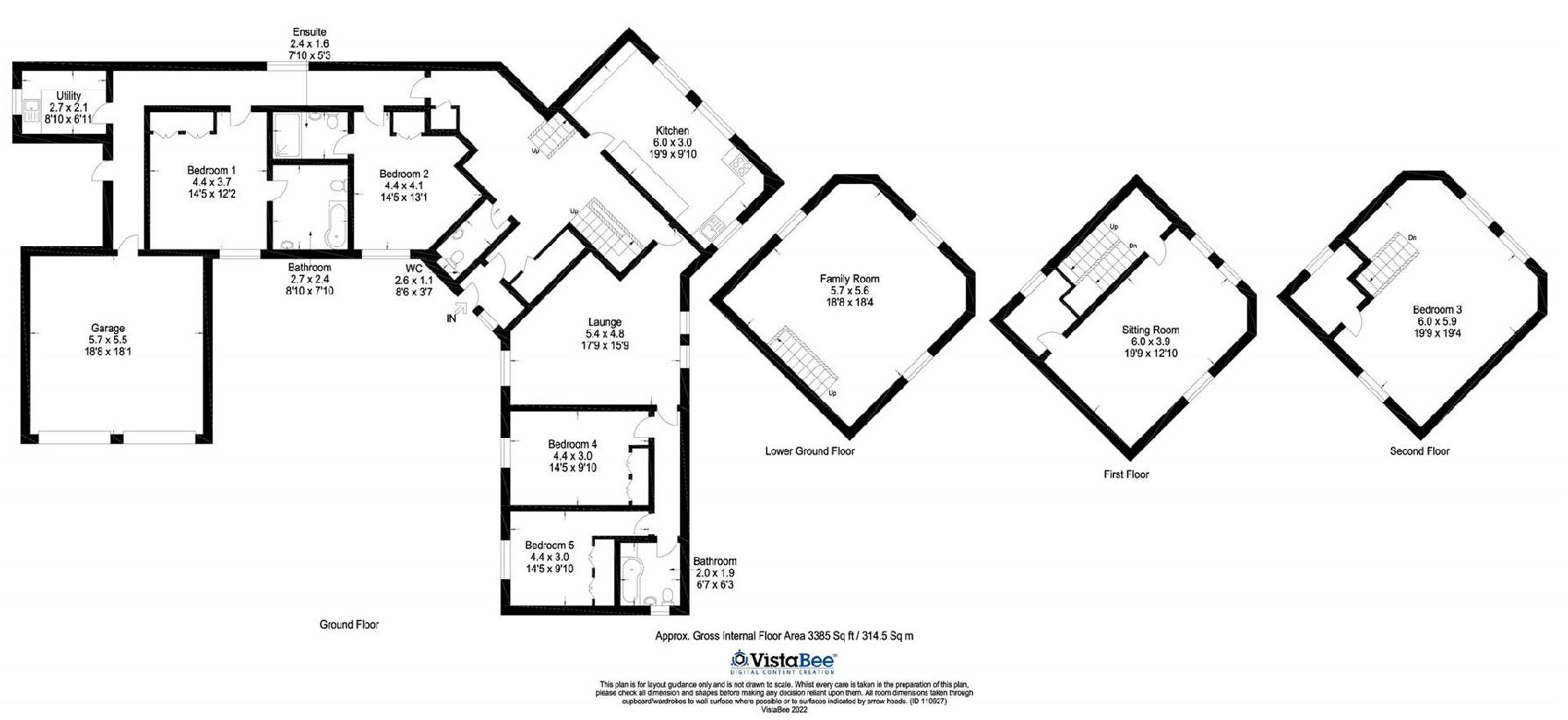
Property photos

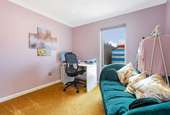
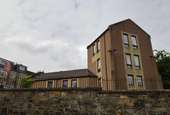
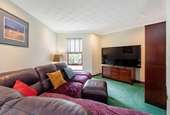
+19
Property description
HOME REPORT VALUE ?525,000This unique architect designed detached family house has been built to the highest standards and contains many particular features thereby creating a property of elegance combined with space and privacy, lending itself to flexible family living.Viewing is essential to fully appreciate what this property has to offer.DescriptionHOME REPORT VALUE ?525,000This unique architect designed detached family house has been built to the highest standards and contains many particular features thereby creating a property of elegance combined with space and privacy, lending itself to flexible family living.The situation of this uniquely designed property thoughtfully incorporates outstanding views of the River Forth in all directions. This home further benefits from gas central heating, abundant storage, double glazing, and a double garage together with a broad mono-blocked driveway providing generous off street parking. There are various areas of garden ground, mainly laid to lawn.The accommodation is entered from the gated courtyard, with the front door leading to a well sized vestibule. A further door leads to the attractive, spacious hallway which gives access to the ground floor accommodation. The stylish dining kitchen is centrally located making it the hub of the house and has ample base and wall units, complementary work tops, Diplomat gas range with two ovens, an American style fridge freezer, and an integrated Bosch dishwasher. Leaving the kitchen and turning to the left wing takes us to a bright, spacious family sitting room. Through a further door, a hallway provides access to bedrooms three and four, along with the family bathroom. These bedrooms have built in wardrobes and overlook the courtyard.Moving to the right wing of the property, a further hallway provides access to bedrooms one and two which look onto the courtyard, both with ensuite bathrooms and fitted wardrobes. Continuing through this hallway, access to the utility room, double garage, and back door is found. The utility room includes a Bosch washing machine and Bosch condensing dryer, along with base and wall units which provide abundant storage. The generous double garage includes access to a water tap, and an electric vehicle charging point. The cloakroom cupboard and W.C. complete the ground floor. From the central hall of the property a staircase gives access to the feature levels. The first landing leads to a magnificent drawing room, specifically designed to benefit from open views over the River Forth. A further door leads to an office space, with a window providing views to the Ochil hills.The staircase continues to the top landing, where a beautiful view over Bo'ness and the Forth Estuary can truly be appreciated. This landing leads to bedroom five, a considerable space which boasts a personal gym, large office, and flexible lounge area with panoramic views.Finally, the basement provides a welcoming living space, with a feature gas fire and underfloor heating. This space is currently used as a family media room. Viewing is the only way to fully appreciate the uniqueness, location, standard and versatility of this property.Bo'nessThe expanding town of Bo'ness has amenities to meet every day needs, including schools at both Primary and Secondary levels located within walking distance. Attractions in the town include the Bo'ness & Kinneil Railway, Kinneil House, Hippodrome art deco cinema and Antonine wall. Bo'ness is also ideally placed for the commuter with major access roads allowing ease of movement outwith the area. It is also worth noting the proximity to Linlithgow, which provides additional shopping and recreational facilities and a railway station with regular services to Edinburgh, Glasgow and beyond.Lounge5.4m x 4.8m (17'8 x 15'8 )HOME REPORT VALUE ?525,000Family Room5.7m x 5.6m (18'8 x 18'4 )Sitting Room6.00m x 3.9m (19'8 x 12'9 )Kitchen6.00m x 3.00m (19'8 x 9'10 )Bedroom 14.4m x 3.7m (14'5 x 12'1 )Bedroom 24.4m x 4.1m (14'5 x 13'5 )Bedroom 36.00m x 5.9mm (19'8 x 19'4 m )Bedroom 44.4m x 3.00m (14'5 x 9'10 )Bedroom 54.4m x 3.00m (14'5 x 9'10 )Family Bathroom2.00m x 1.9m (6'6 x 6'2 )En Suite Bathroom2.7m x 2.4m (8'10 x 7'10 )En Suite2.4m x 1.6m (7'10 x 5'2 )Utility Room2.7m x 2.1m (8'10 x 6'10 )WC2.6m x 1.1m (8'6 x 3'7 )Garage5.7m x 5.5m (18'8 x 18'0 )Contact UsTo arrange a viewing or for further details please call 01501 733200 or email property@sneddons.com.
Interested in this property?
Council tax
First listed
Over a month agoBo'ness, EH51
Marketed by
Sneddons SSC 1/3 South Street,Bo’ness,West Lothian,EH51 0EACall agent on 01506 826 232
Placebuzz mortgage repayment calculator
Monthly repayment
The Est. Mortgage is for a 25 years repayment mortgage based on a 10% deposit and a 5.5% annual interest. It is only intended as a guide. Make sure you obtain accurate figures from your lender before committing to any mortgage. Your home may be repossessed if you do not keep up repayments on a mortgage.
Bo'ness, EH51 - Streetview
DISCLAIMER: Property descriptions and related information displayed on this page are marketing materials provided by Sneddons SSC. Placebuzz does not warrant or accept any responsibility for the accuracy or completeness of the property descriptions or related information provided here and they do not constitute property particulars. Please contact Sneddons SSC for full details and further information.





