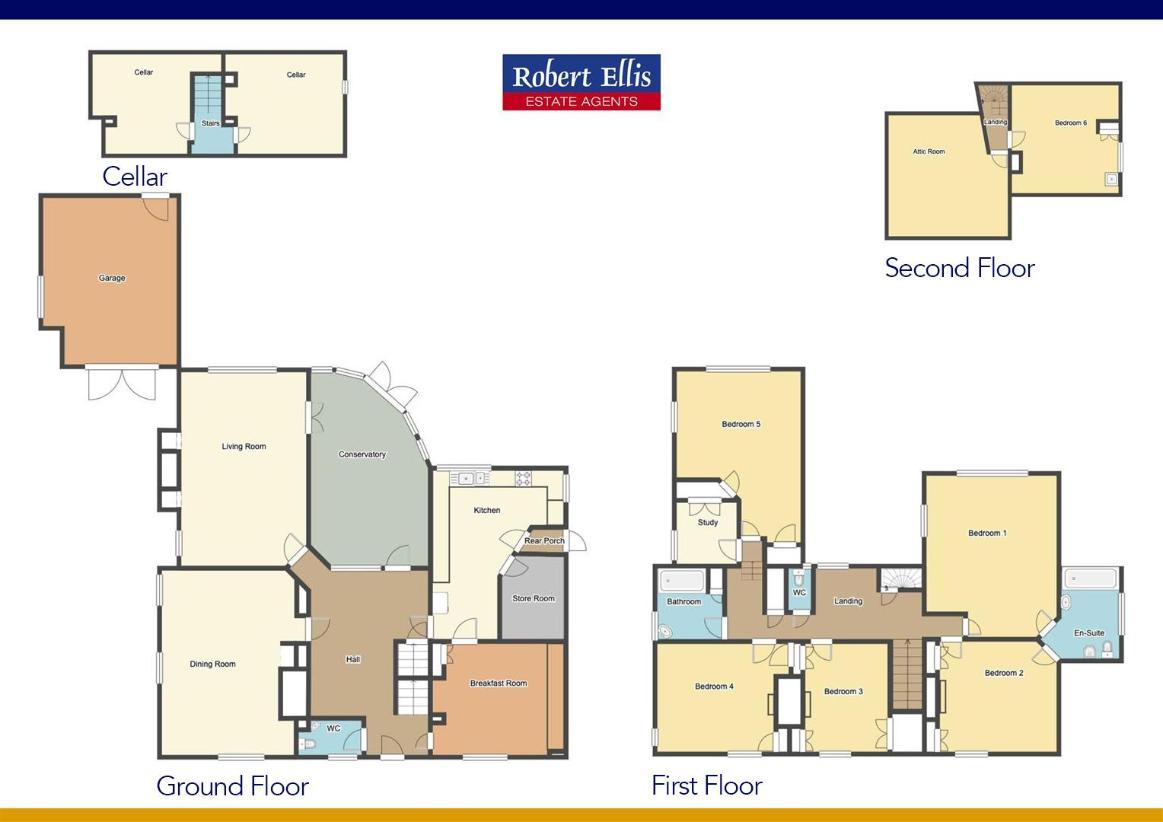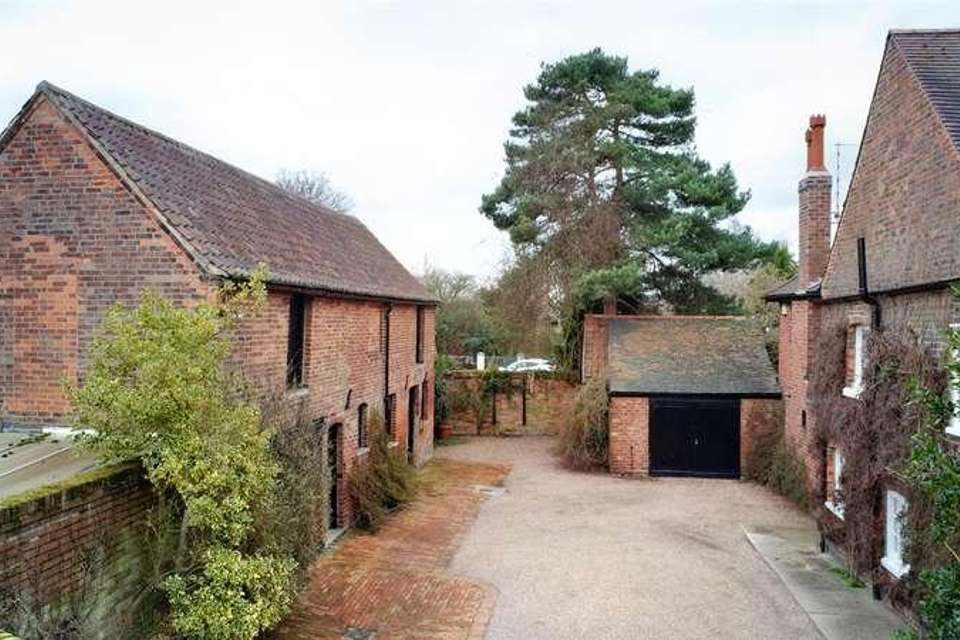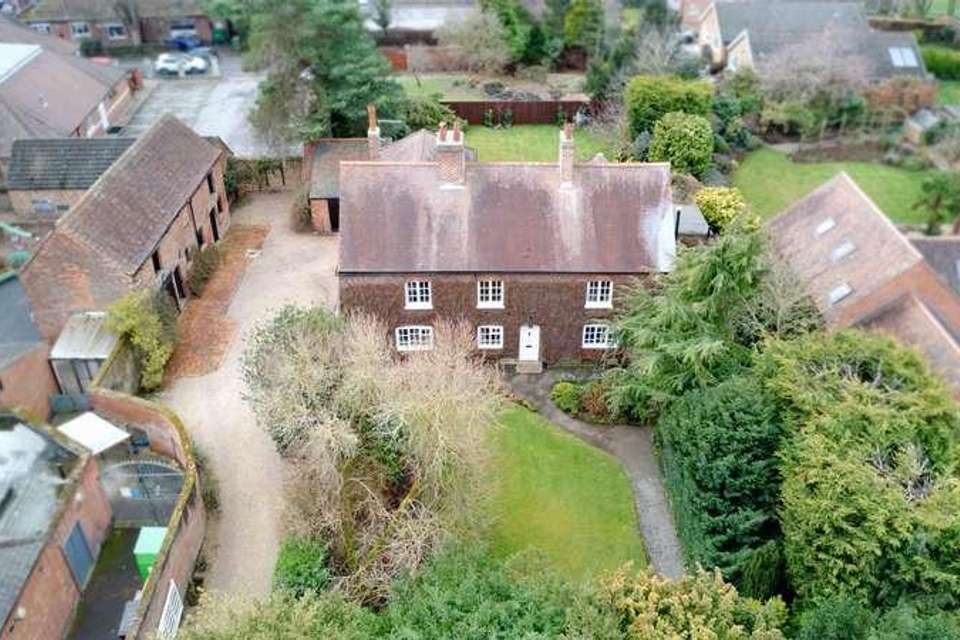6 bedroom detached house for sale
Nottingham, NG8detached house
bedrooms

Property photos




+28
Property description
A stunning and individual six bedroom detached property offering an abundance of character and charm sitting behind a walled garden in the heart of Wollaton.Offering tremendous potential, this fabulous property simply must be viewed to be truly appreciated.Tucked away in a secluded and enviable position behind a walled garden in the heart of the village of Wollaton sits The Old Post House, a charming six bedroom detached family home with extensive gardens and outbuildings.A versatile detached property with incredible character and history, believed to date back to broadly 1800 and have retained a wealth of original character and charm yet also display a fabulous opportunity for the incoming purchaser to upgrade and re-model to their taste and requirements.In brief, the stunning individual property offers: A generous entrance hallway, WC, dining room, lounge, conservatory, breakfast room and dining kitchen with pantry to the ground floor. Below are two cellars. Rising to the first floor are five bedrooms, two bathrooms, a WC and study with a further attic bedroom and attic space above.Outside the property has a gated driveway beyond which is a garage and two storey stable/barn which could be utilised for a number of purposes subject to the necessary consents and extensive and mature gardens to both front and rear with lawns, patios, well stocked beds and borders and mature shrubs and trees.Available to the market for the first time in 60 years, the property benefits from chain free possession and displays considerable development potential that can only be truly appreciated through viewing.A wooden panelled entrance door leads to a generous hallway/reception area.Spacious Entrance Hallway/Reception Room4.08 decreasing to 3.01 x 4.86 (13'4 decreasing tPart flagstone floor, wooden window with secondary glazing, radiator, stairs off to first floor landing and stairs down to cellar.WCWood window with secondary glazing, WC, wash hand basin inset to vanity unit.Lounge6.63 x 4.26 (21'9 x 13'11 )Two wooden windows with secondary glazing, oak flooring, two radiators and fire with Adam style marble surround and hearth.Conservatory6.42 x 4.00 (maximum overall measurements) (21'0 With marble tile floor, patio doors to the rear garden. radiator and windows.Dining Room6.28 x 4.52 (20'7 x 14'9 )Three windows with secondary glazing, quarry tiled flooring, three radiators, open fire with Adam style surround and fitted cupboards.Breakfast Room3.92 x 3.62 (12'10 x 11'10 )Wooden window with secondary glazing, radiator, fitted cupboard and recess within the chimney.Kitchen5.77 x 4.60 decreasing to 2.27 (18'11 x 15'1 decWith an extensive range of fitted wall and base units, worksurfaces with tiled splashbacks, one and a half bowl sink with mixer tap and double drainer, Beko gas cooker, further inset electric hobs, inset Neff electric oven and microwave, plumbing for a dishwasher, two wooden windows, radiator and door to the exterior.Walk in Pantry/Larder2.46 x 2.19 (8'0 x 7'2 )With fitted shelving, window and plumbing for a washing machine.Stairs off to a Generous First Floor LandingWindow with secondary glazing, stairs to the attic an fitted cupboard.WCWith WC, tiled flooring and window.Bedroom One5.74 x 4.62 (maximum overall measurements) (18'9 Two wooden windows with secondary glazing, fitted cupboards and radiator.En-Suite BathroomWith WC, bidet, bath with Mira shower over, wash hand basin inset to vanity unit, inset mirror with fitted light and shaver point above, fully tiled walls, radiator, UPVC double glazed window and fitted cupboard.Bedroom Two4.13 x 3.65 (13'6 x 11'11 )Wooden window with secondary glazing, radiator, fitted cupboards and cast iron fireplace.Bedroom Three3.68 x 3.08 (12'0 x 10'1 )Wooden window with secondary glazing, fitted cupboards and cast iron fireplace.Bedroom Four4.13 x 3.99 (13'6 x 13'1 )Two windows with secondary glazing, radiator, fitted cupboards and cast iron fireplace.BathroomWith wash hand basin inset to vanity unit, bath with Mira shower over, fully tiled walls, cupboard, window with secondary glazing and wall mounted electric heater.Study2.14 x 2.11 (7'0 x 6'11 )Wooden window with secondary glazing and fitted cupboard.Bedroom Five5.85 x 4.25 (maximum overall measurement) (19'2 xTwo wooden windows with secondary glazing, radiator, wash hand basin inset to vanity unit and fitted cupboard.Stairs off to Second FloorBedroom Six4.60 x 4.32 (with some limited head height) (15'1 Wooden window with secondary glazing, wash hand basin inset to vanity unit and further large walk in attic space.CellarsThe property benefits from two individual cellars:Cellar One 4.59 x 3.67 housing the Ideal boiler and providing storage.Cellar Two 3.67 x 3.27 providing excellent storage and currently being utilised as a wine cellar.OutsideThe property is approached via a gated driveway and courtyard which provides ample car standing and has the two storey stable/barn and detached garage beyond. To the front the property has a beautifully manicured and landscaped garden affording the property a large degree of privacy with mature shrubs and trees, lawn and well stocked beds and borders. To the rear the property again has a generous and landscaped garden with lawn, a gravelled patio, mature shrubs and trees, stocked beds and borders and a stone seating area with pergola over.Garage5.51 x 4.72 (18'0 x 15'5 )Double timber doors to the front, window to the side and pedestrian door to the rear.Stables/OutbuildingsStable: 8.31 x 4.40 with windowStore One: 4.38 x 3.20 With a door, window and stairs off to first floor landing.Store Two: 4.40 x 3.99 Double doors and a fitted cupboard.The first floor is split into three different sections:Room One: 5.50 x 4.49 with three windows.Room Two: 4.47 x 2.70 With window.Room Three: 4.99 x 4.38.NB Potential purchasers should note that this has formerly been used as a stable and storage but could be converted into a variety of uses (subject to the necessary planning consents).A Truly Once if a Lifetime Opportunity to Acquire this Six Bedroom Substantial Private Period Property.
Interested in this property?
Council tax
First listed
Over a month agoNottingham, NG8
Marketed by
Robert Ellis 12, High Rd,Beeston,Nottingham,NG9 2JPCall agent on 0115 922 0888
Placebuzz mortgage repayment calculator
Monthly repayment
The Est. Mortgage is for a 25 years repayment mortgage based on a 10% deposit and a 5.5% annual interest. It is only intended as a guide. Make sure you obtain accurate figures from your lender before committing to any mortgage. Your home may be repossessed if you do not keep up repayments on a mortgage.
Nottingham, NG8 - Streetview
DISCLAIMER: Property descriptions and related information displayed on this page are marketing materials provided by Robert Ellis. Placebuzz does not warrant or accept any responsibility for the accuracy or completeness of the property descriptions or related information provided here and they do not constitute property particulars. Please contact Robert Ellis for full details and further information.
































