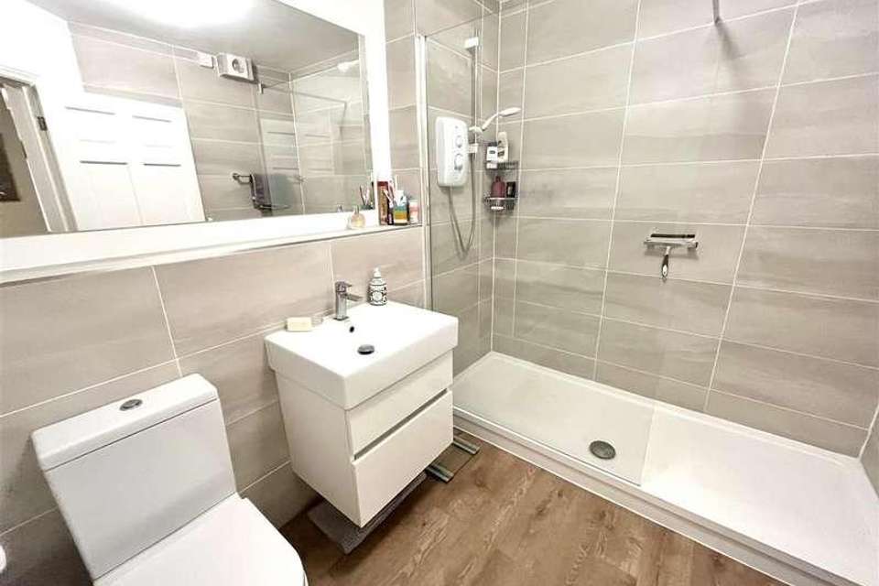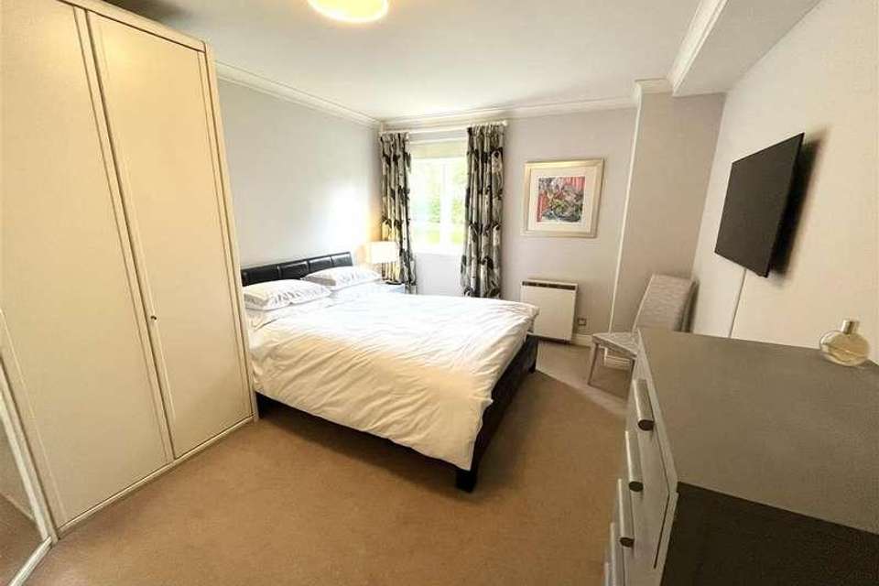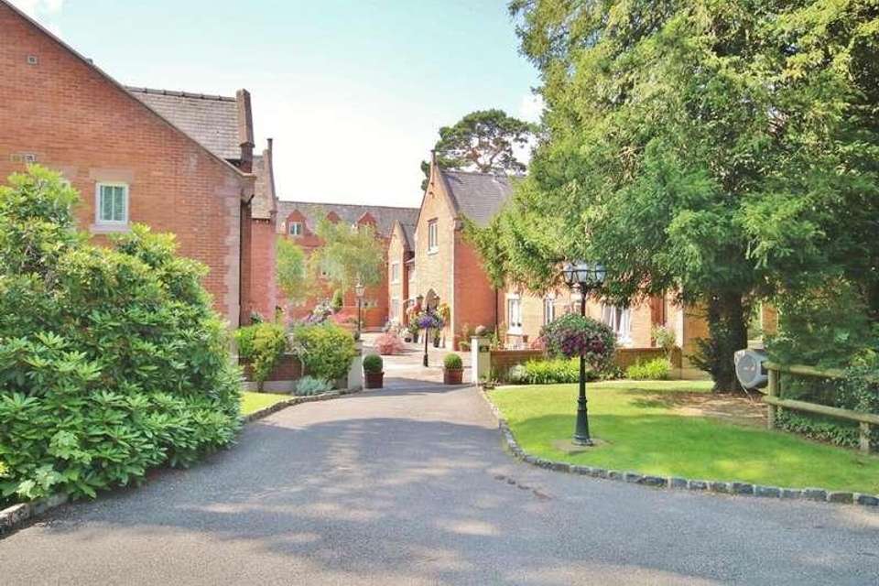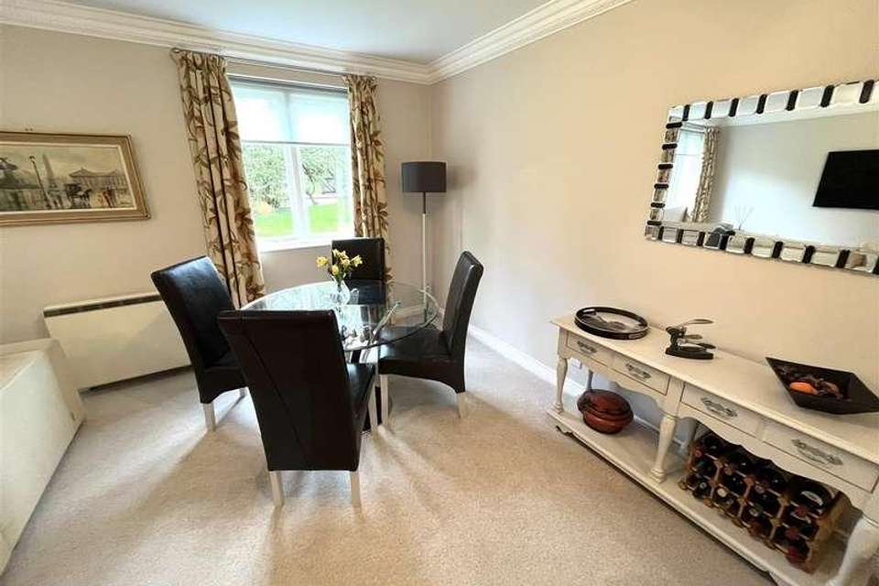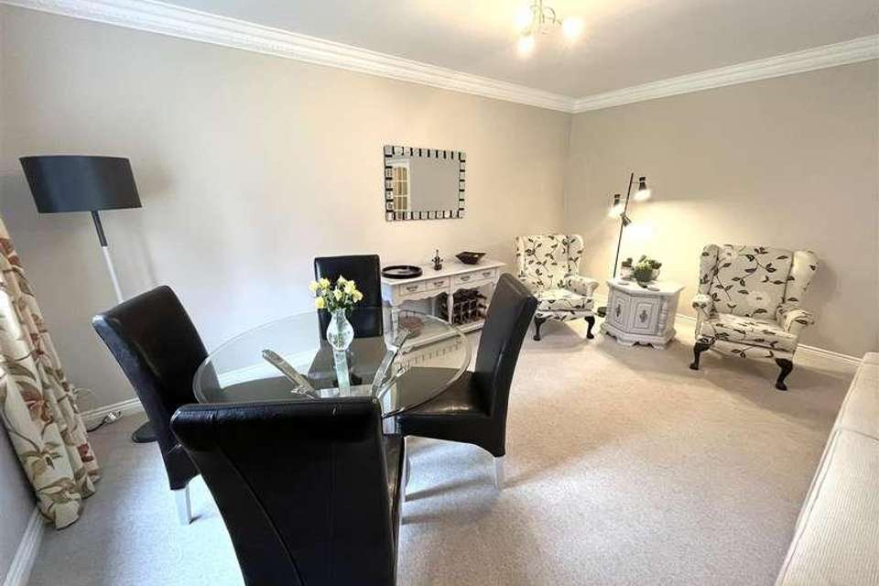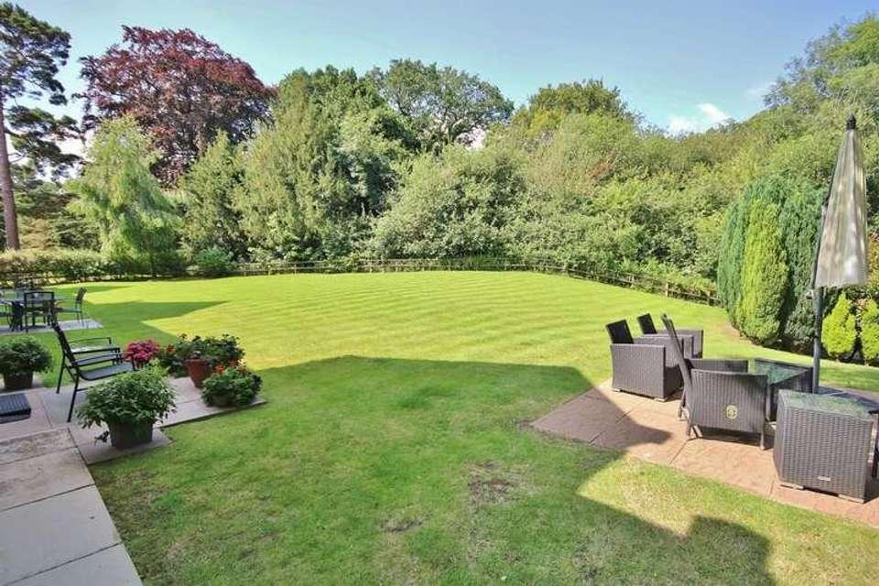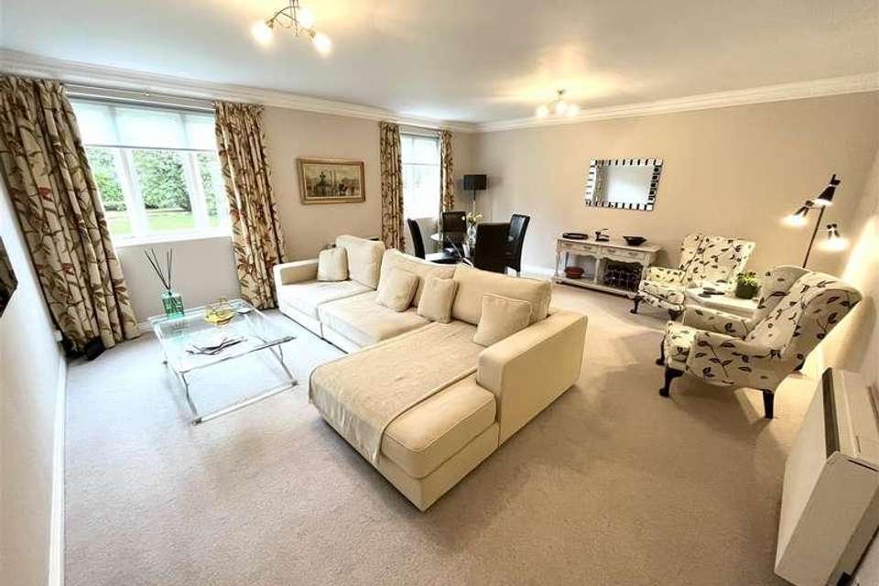2 bedroom flat for sale
Wilmslow, SK9flat
bedrooms
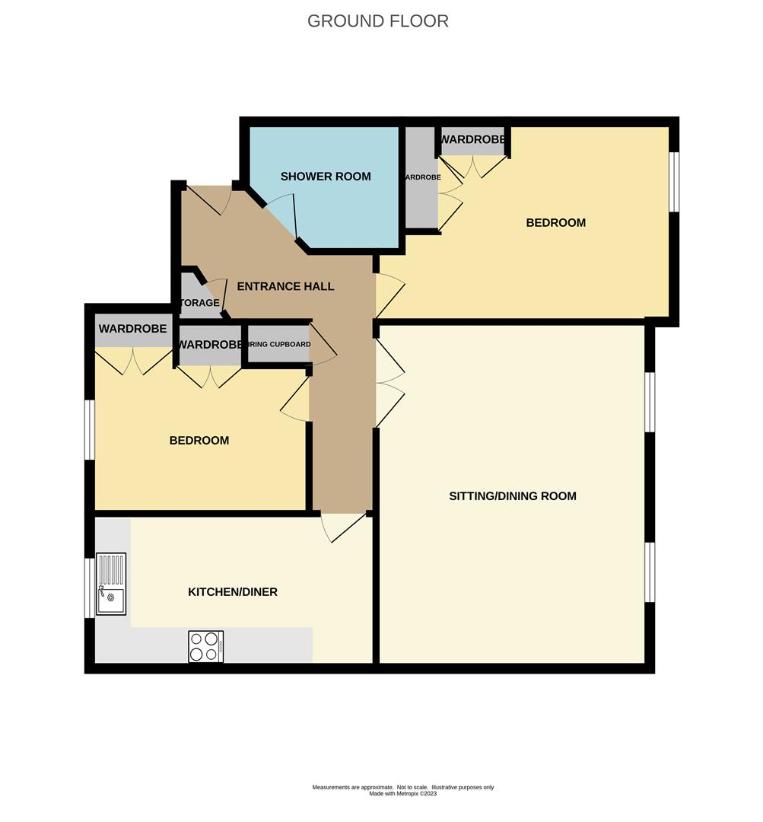
Property photos



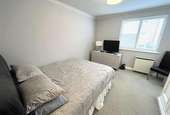
+6
Property description
A stunning ground floor two double bedroom apartment located within the picturesque setting of Norcliffe Hall Mews. The property is located within Styal village and situated within a secluded development with attractive elevations, and stunning grounds. Styal village itself comprises a local convenience store, fabulous pub and rural countryside, offering residents plenty of choice if you enjoy walking. Internally the apartment, which is for over 55's, comprises a communal entrance hallway, internal entrance hallway which provides access to a large living and dining room, two double bedrooms, stylish modern kitchen diner with a modern shower room. The development offers ample parking for the residents and is monitored by CCTV and a communal courtyard. The service charge is currently ?120 per calendar month and includes water and sewage rates. The property is being sold with No Vendor Chain.Communal Entrance HallAccess to the apartments.Entrance Hall4.57m x 3.43m (15'0 x 11'3 )Access to the living room, kitchen diner, two double bedrooms, bathroom, useful storage cupboard and separate airing cupboard. Wall mounted electric storage heater. Decorative ceiling corniceLiving Room5.77m x 5.00m (18'11 x 16'5 )A generously proportioned living and dining space with two double glazed windows providing views to the landscaped communal gardens. TV point. Wall mounted electric storage heater. Decorative ceiling cornice.Kitchen Diner4.93m x 2.24m (16'2 x 7'4 )The kitchen is fitted with a modern and stylish kitchen which comprises of a number of wall, base and drawer units with complementary work surfaces with tiled splashback. Incorporated with the worksurface is a sink bowl and drainer unit and electric four ring hob. The vendor confirms the fridge freezer, dishwasher and washing machine are included within the sale. There is space for a dining room table and chair set. Laminate wood effect flooring. Wall mounted electric heater. Double glazed window with views to the courtyard. Fitted bespoke plantation shutters.Bedroom One4.57m x 3.35m (15'0 x 11'0 )A spacious double bedroom with double glazed window with views to the landscaped communal gardens. Fitted wardrobes providing storage and hanging space. Wall mounted electric radiator. TV point.Bedroom Two3.76m x 3.33m (12'4 x 10'11 )A further double bedroom with double glazed window. Wall mounted electric radiator. Decorative ceiling cornice. Fitted bedroom furniture and wardrobe providing storage and hanging space.Shower Room2.72m x 2.18m (8'11 x 7'2 )The shower room is fitted with a stylish three-piece white suite, which comprises of a low-level WC with pushbutton flush, wall mounted wash hand basin with mixer tap within a vanity unit and large walk-in shower area with electric shower over and fully tiled splashback. Large wall mounted mirror with tiled display shelf. Towel rail.OUTSIDEThe development offers ample parking for residents and visitors (CCTV monitored). There is a well maintained and attractive stone laid courtyard and well stocked and expensive communal gardens.
Interested in this property?
Council tax
First listed
Over a month agoWilmslow, SK9
Marketed by
Jordan Fishwick 36-38 Alderley Road,Wilmslow,Cheshire,SK9 1JXCall agent on 01625 532 000
Placebuzz mortgage repayment calculator
Monthly repayment
The Est. Mortgage is for a 25 years repayment mortgage based on a 10% deposit and a 5.5% annual interest. It is only intended as a guide. Make sure you obtain accurate figures from your lender before committing to any mortgage. Your home may be repossessed if you do not keep up repayments on a mortgage.
Wilmslow, SK9 - Streetview
DISCLAIMER: Property descriptions and related information displayed on this page are marketing materials provided by Jordan Fishwick. Placebuzz does not warrant or accept any responsibility for the accuracy or completeness of the property descriptions or related information provided here and they do not constitute property particulars. Please contact Jordan Fishwick for full details and further information.


