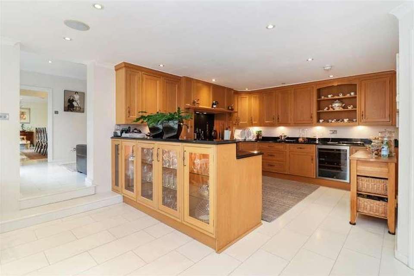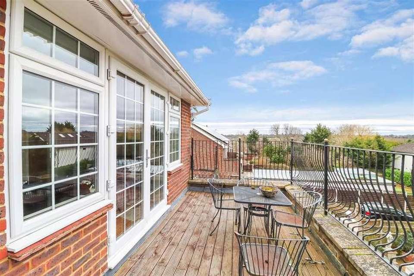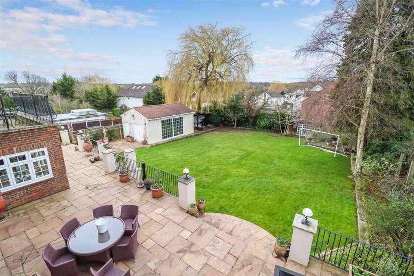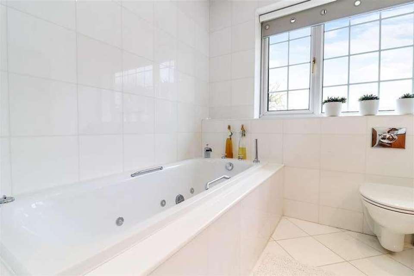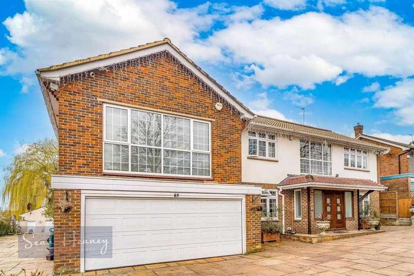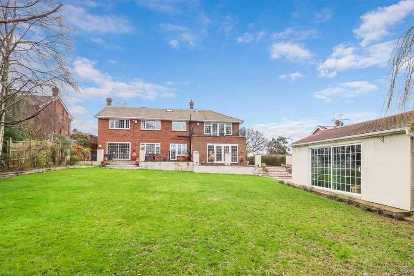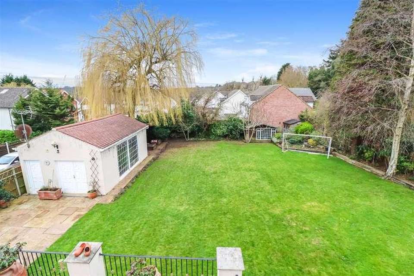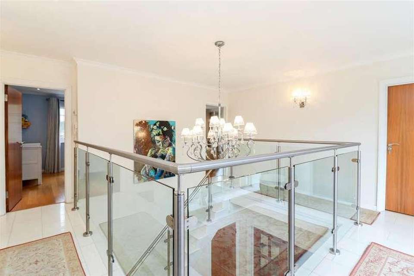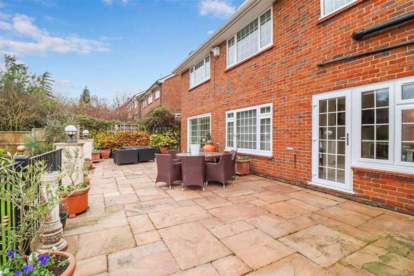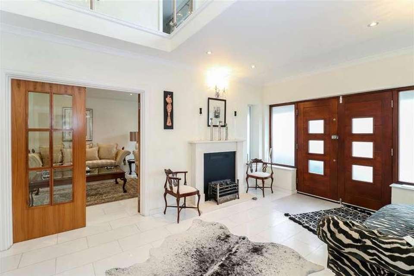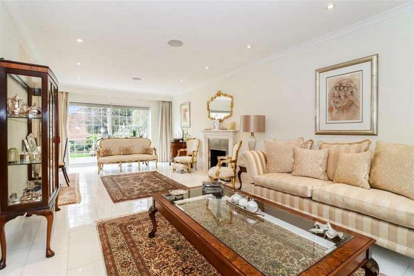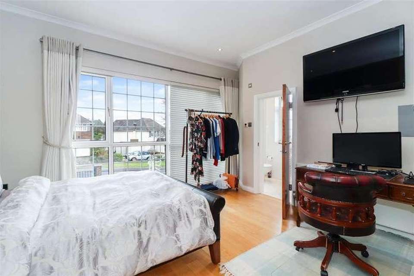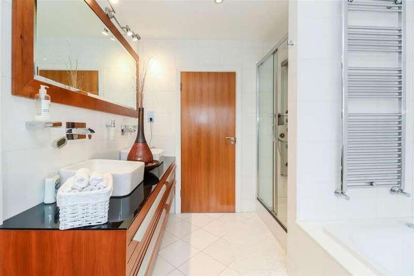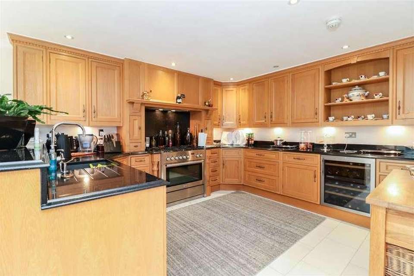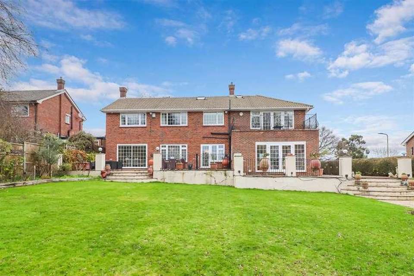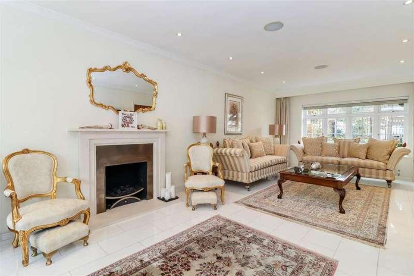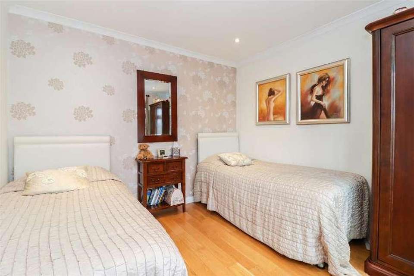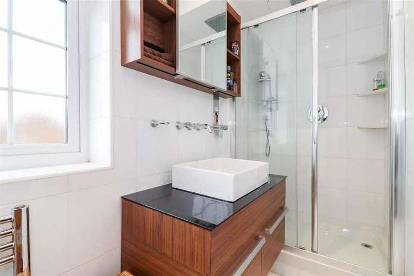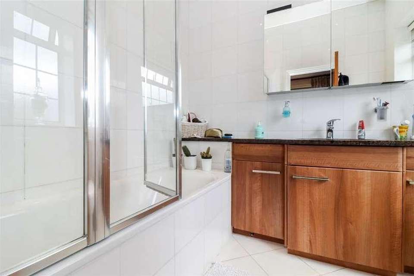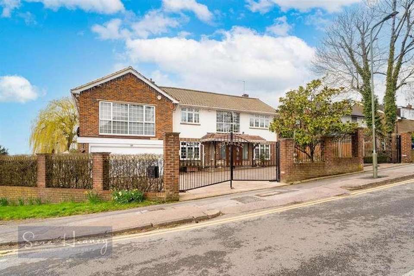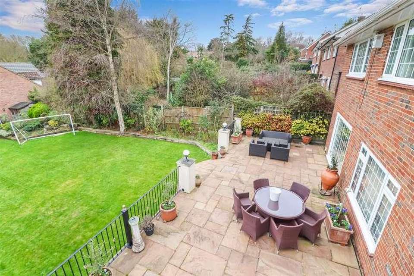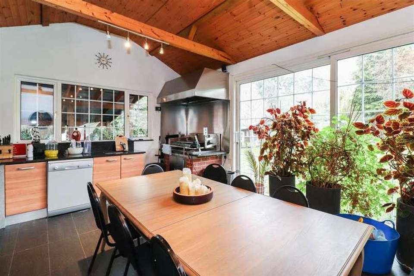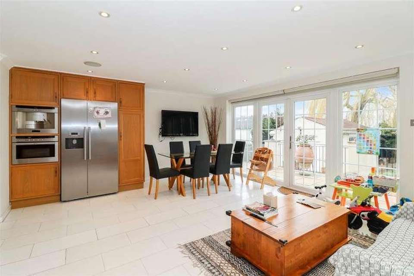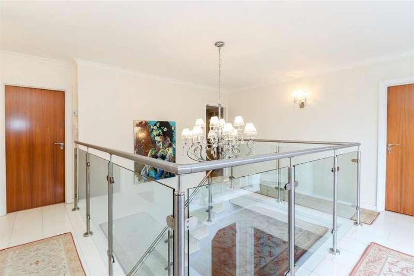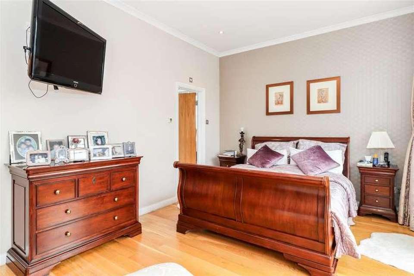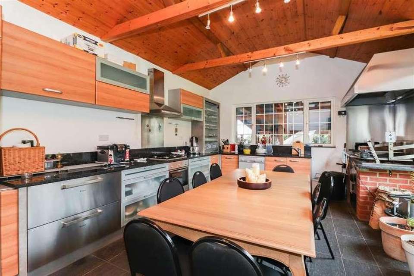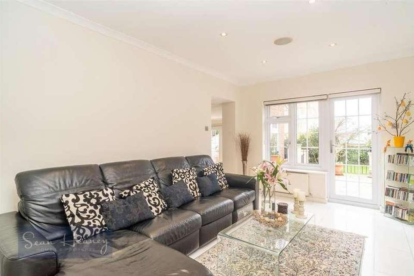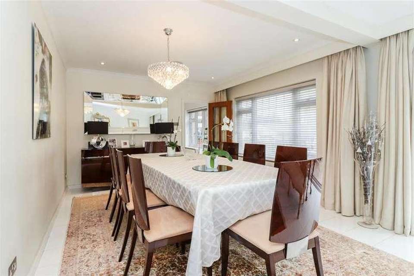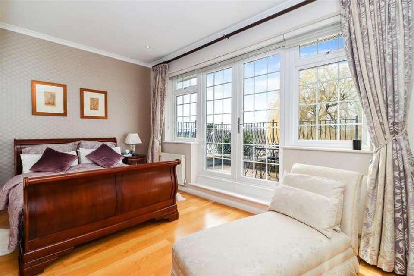6 bedroom detached house for sale
Arkley, EN5detached house
bedrooms
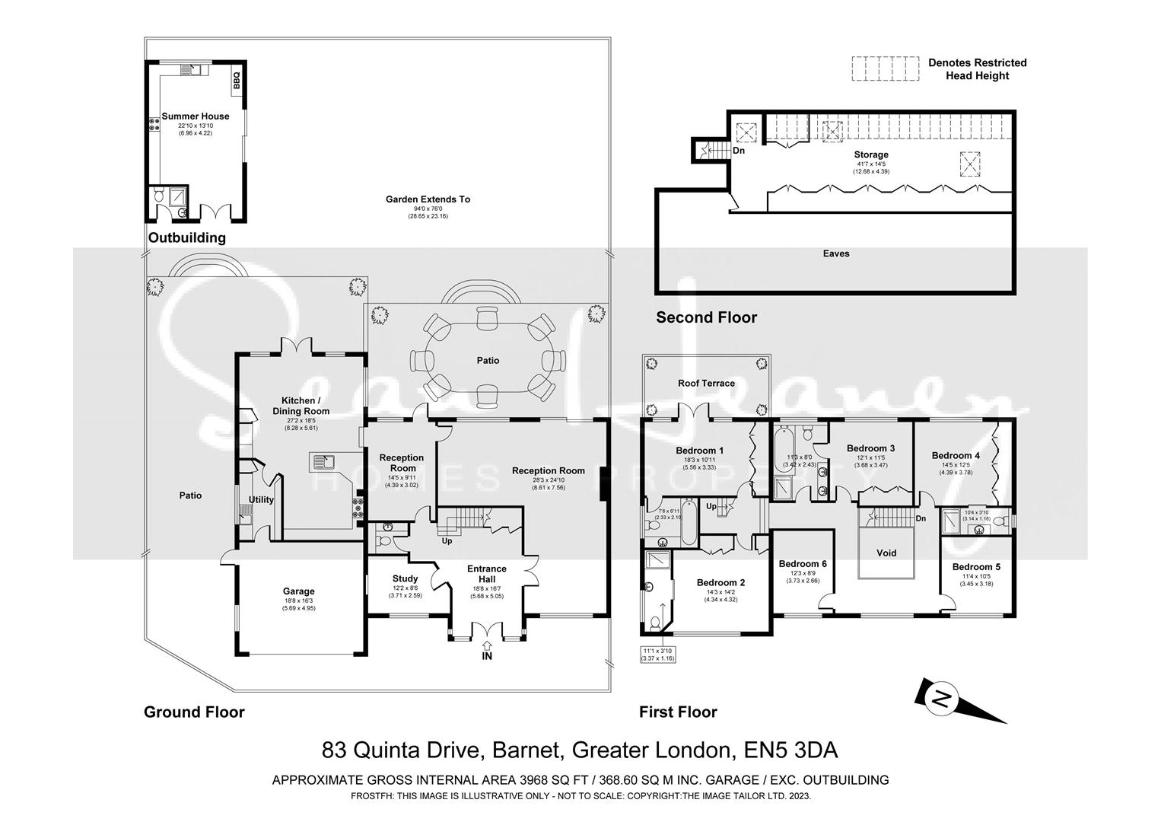
Property photos

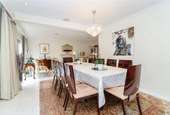
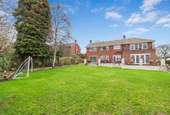
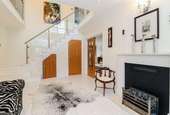
+31
Property description
Beautifully presented, DETACHED FAMILY HOME set behind GATED FRONTAGE on this SUBSTANTIAL CORNER PLOT. Offering VERSATILE FAMILY LIVING, approaching an impressive 4,000 sq ft, this SIX BEDROOM property has been thoughtfully designed & extended to offer BRIGHT AND SPACIOUS ACCOMMODATION throughout. The GRAND ENTRANCE HALL on arrival with fireplace & striking contemporary glazed staircase begins the journey through this luxurious property. Comprising STUDY, KITCHEN/BREAKFAST ROOM, UTILITY, GUEST CLOAKROOM and TWO FURTHER RECEPTION ROOMS, including a large family living room with fireplace, views and access to generous garden terrace and a snug TV room. An imposing GALLERIED LANDING leads to the first floor, incorporating a superb FOUR EN-SUITE BATHROOMS, five bedrooms and a principal bedroom suite with OPULENT ROOF TERRACE. Situated in the PRESTIGIOUS ARKLEY LOCATION, enjoying a semi-rural area and on the fringes of HIGH BARNET with it's range of restaurants, cafes and shopping facilities, this is a HIGHLY SOUGHT-AFTER DISTRICT. The residence benefits from marble tiles throughout, CAT 5 system in all rooms, alarm & CCTV security. Offering further potential if required, the premises has CONSIDERABLE STORAGE SPACE in an easily accessible, fully boarded loft room, which spans the entire width of the top floor. An extensive patio area, ample OFF-STREET SECURE PARKING, double integral garage and an entertaining SUMMER HOUSE COMPLEX with guest cloakroom/shower room, a magnificent FULLY FITTED KITCHEN & BBQ area and sliding doors opening out to the LARGE SOUTH-WESTERLY PRIVATE GARDEN, this property certainly does not lack appeal. Offering a wealth of space and opportunity VIEWING IS HIGHLY RECOMMENDED. EPC : CBARNET COUNCIL TAX BAND : GFREEHOLDGROUND FLOOREntrance Hall (underfloor heating)5.68 x 5.05 (18'7 x 16'6 )Study (underfloor heating)3.71 x 2.59 (12'2 x 8'5 )Guest CloakroomReception Room8.61 x 7.56 (28'2 x 24'9 )Reception TV Room4.39 x 3.02 (14'4 x 9'10 )Kitchen/Dining Room (underfloor heating)8.28 x 5.61 (27'1 x 18'4 )Utility Room (underfloor heating)Garage5.69 x 4.95 (18'8 x 16'2 )Summer House - Fully Fitted Kitchen & BBQ6.96 x 4.22 (22'10 x 13'10 )Guest Cloakroom/Shower RoomGarden extends to28.65 x 23.16 (93'11 x 75'11 )FIRST FLOORLandingBedroom 15.56 x 3.33 (18'2 x 10'11 )En-suite2.33 x 2.10 (7'7 x 6'10 )Roof TerraceBedroom 24.34 x 4.32 (14'2 x 14'2 )En-suite3.37 x 1.16 (11'0 x 3'9 )Bedroom 33.68 x 3.47 (12'0 x 11'4 )Family Bathroom/En-suite3.42 x 2.43 (11'2 x 7'11 )Bedroom 44.39 x 3.78 (14'4 x 12'4 )En-suite3.14 x 1.16 (10'3 x 3'9 )Bedroom 53.45 x 3.18 (11'3 x 10'5 )Bedroom 63.73 x 2.66 (12'2 x 8'8 )SECOND FLOORStorage/Loft Room12.68 x 4.39 (41'7 x 14'4 )Eaves
Interested in this property?
Council tax
First listed
Over a month agoArkley, EN5
Marketed by
Sean Heaney Estate Agents Highstone House,165 High Street,Barnet,EN5 5SUCall agent on 020 8441 7173
Placebuzz mortgage repayment calculator
Monthly repayment
The Est. Mortgage is for a 25 years repayment mortgage based on a 10% deposit and a 5.5% annual interest. It is only intended as a guide. Make sure you obtain accurate figures from your lender before committing to any mortgage. Your home may be repossessed if you do not keep up repayments on a mortgage.
Arkley, EN5 - Streetview
DISCLAIMER: Property descriptions and related information displayed on this page are marketing materials provided by Sean Heaney Estate Agents. Placebuzz does not warrant or accept any responsibility for the accuracy or completeness of the property descriptions or related information provided here and they do not constitute property particulars. Please contact Sean Heaney Estate Agents for full details and further information.





