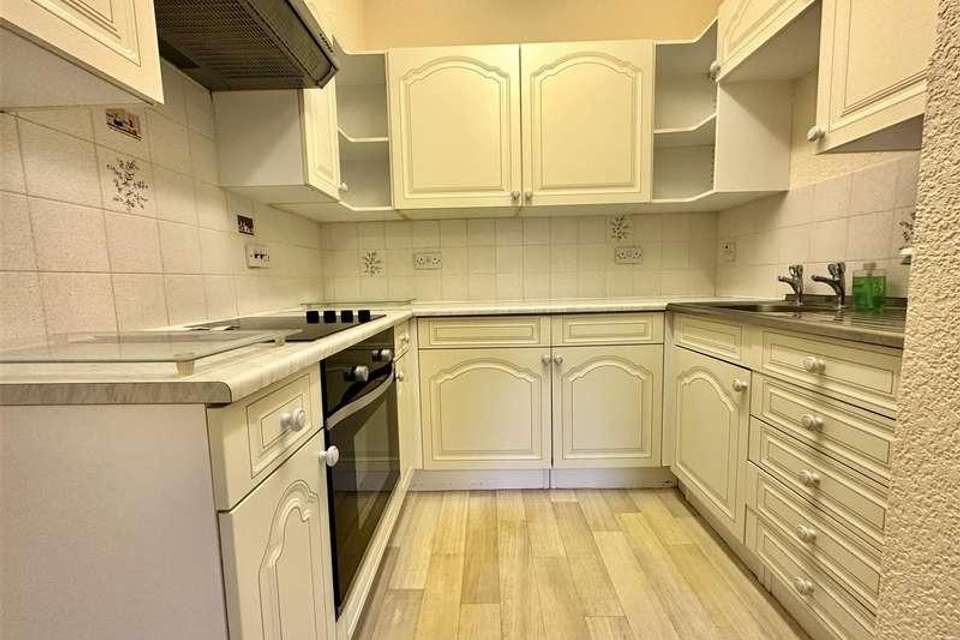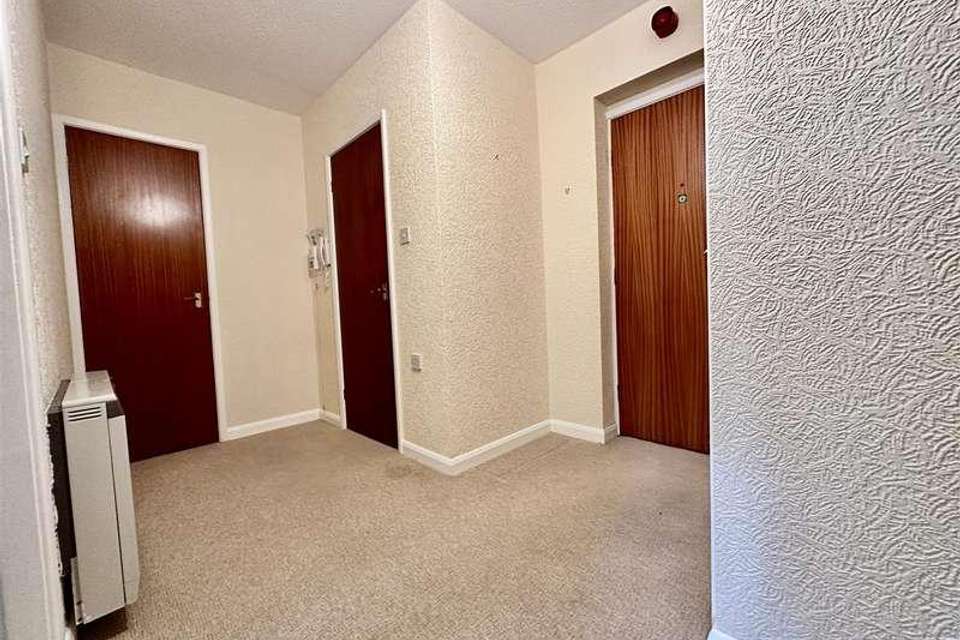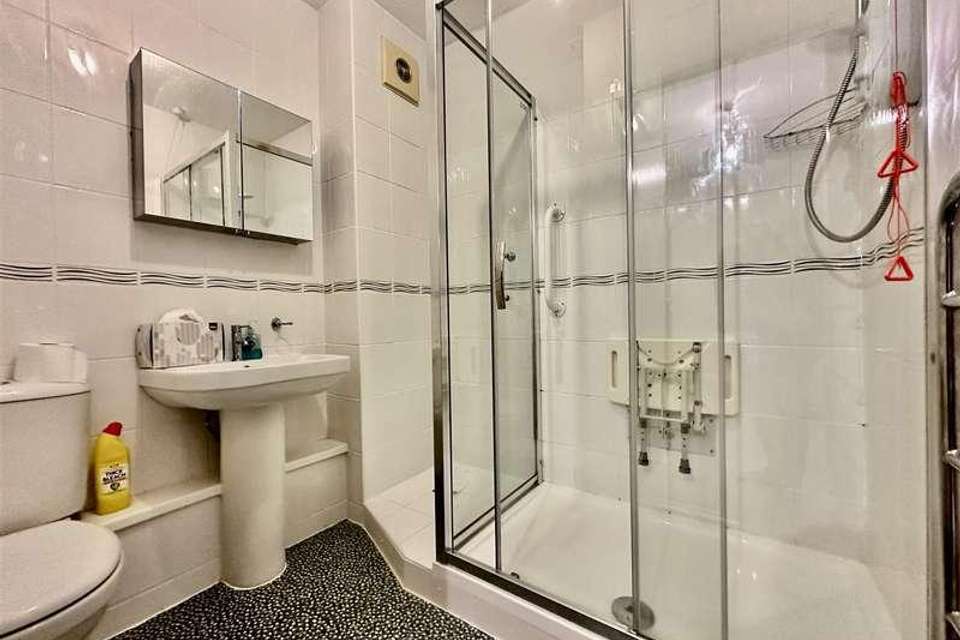1 bedroom property for sale
Lytham St Annes, FY8property
bedroom
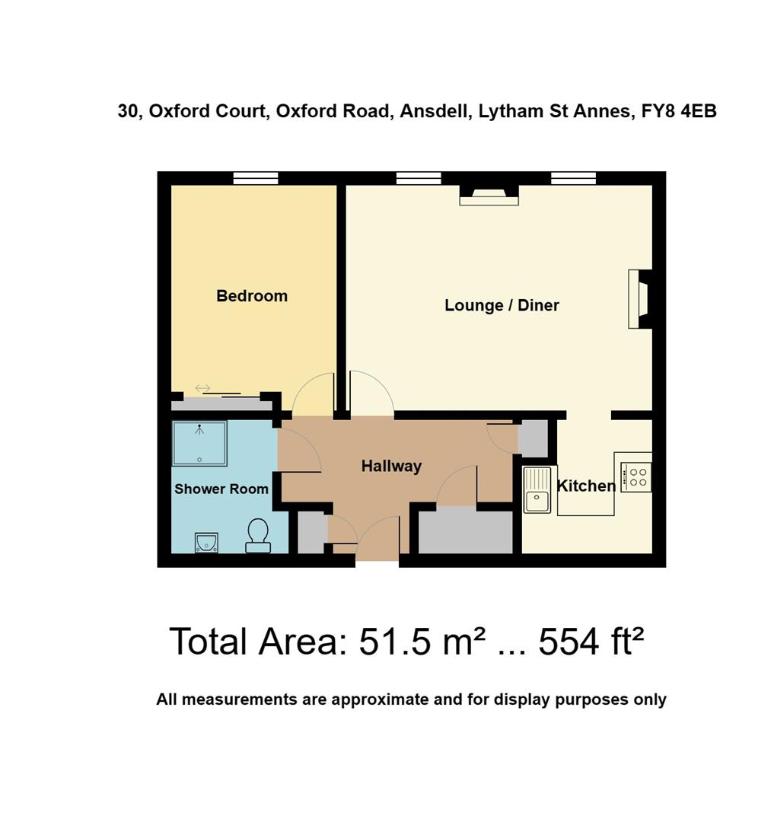
Property photos

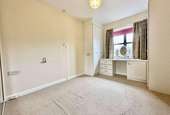
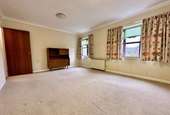
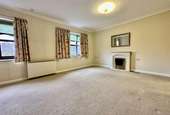
+3
Property description
This superb 1st floor retirement apartment is set in the attractive development known as Oxford Court conveniently situated in the heart of Ansdell being only yards from Woodlands Road with its shopping facilities and amenities together with the railway station and other transport services. Other local points of interest include Fairhaven Lake with its many leisure and sporting attractions, together with the beach and foreshore and Royal Lytham & St Annes golf course. An internal viewing is strongly recommended to appreciate the tastefully appointed accommodation this SOUTH FACING large 'Lytham style' apartment has to offer. No onward chainGROUND FLOORCOMMUNAL ENTRANCEWell maintained communal hallway with stairs and lift giving access to all floors.COMMUNAL RESIDENTS LOUNGESpacious communal lounge with kitchenette leading off. Curtained hairdressing salon. There is a Residents association organising a range of activities such as coffee mornings and outings. Free WiFi is available in the residents lounge.FIRST FLOORPRIVATE ENTRANCE HALLWell proportioned entrance hallway with wall mounted entry phone hand set and adjoining emergency control panel. Dimplex night storage heater. Side airing cupboard with pine shelving for linen storage and electric circuit breaker fuse box. Second useful cloaks/store cupboard. Additional spacious store cupboard.LOUNGETastefully appointed reception room with two UPVC double glazed windows enjoying a south facing aspect to the rear of the development. Side opening lights and fitted blinds. Corniced ceiling. Dimplex night storage heater. Emergency pull cord. Television aerial point. (we also understand there is now a communal Sky dish so each property can now connect to Sky services). Telephone point. Focal point of the room is an electric fireplace. Two central ceiling lights. Archway gives access to:KITCHENFitted kitchen comprises a range of eye and low level cupboards and drawers. Stainless steel sink unit set in heat resistant work surfaces. Part ceramic tiled walls. Built in appliances comprise: Four ring ceramic hob with illuminated extractor hood above. Electric oven and grill below. Space for freestanding fridge/freezer. Emergency pull cord. Centre strip light.BEDROOMWell fitted and appointed double bedroom. UPVC double glazed window enjoying the south facing rear aspect. Side opening light and fitted blind. Excellent range of modern fitted furniture comprises: Two wardrobes. Kneehole dressing table with adjoining drawer units to either side. To the other side of the room is the original fitted wardrobe with with mirror fronted doors. Security pull cord. Telephone point.SHOWER ROOM/WCModern three piece white suite comprises: Wide semi enclosed tiled shower compartment with glazed fixed screen and an electric shower over and side handrail and folding seat. Semi concealed low level WC. Vanity wash hand basin with centre mixer tap and mirror fronted medicine cabinet above. Wall mounted extractor fan. Chrome ladder heated towel rail and wall mounted convector heater. Ceramic tiled walls.DOUBLE GLAZINGWhere previously described the windows have been replaced with uPVC DOUBLE GLAZED units.HEATINGThe property enjoys the benefit of electric heating from a number of night storage heaters and convector heater. Immersion heater for domestic hot water.LAUNDRY ROOMThe development has a communal laundry room with double sink unit and three washing machines and three tumble dryers.GUEST SUITEA guest suite is available on the first floor which is ideal for relatives or friends staying which includes a double bedroom with en suite facilities. The booking of the guest suite is via the House ManagerOUTSIDEOxford Court stands in delightful well maintained communal garden areas which are laid to lawn with well stocked flower beds and mature borders.HOUSE MANAGEROxford Court has a House Manager and the apartment has an emergency cord system.TENURE/COUNCIL TAXThe site of the property is held Leasehold for the residue term of 999 years subject to an annual ground rent of ?90. Council Tax Band B.MAINTENANCEA management company has been formed to administer and control outgoing expenses to common parts. A figure of ?238 per month is currently levied. This includes the buildings insurance and water charges.LOCATIONThis superb 1st floor retirement apartment is set in the attractive development known as Oxford Court conveniently situated in the heart of Ansdell being only yards from Woodlands Road with its shopping facilities and amenities together with the railway station and other transport services. Other local points of interest include Fairhaven Lake with its many leisure and sporting attractions, together with the beach and foreshore and Royal Lytham & St Annes golf course. An internal viewing is strongly recommended to appreciate the tastefully appointed accommodation this SOUTH FACING large 'Lytham style' apartment has to offer. No onward chainINTERNET & EMAIL ADDRESSAll properties being sold through John Ardern & Company can be accessed and full colour brochures printed in full, with coloured photographs, on the internet: www.johnardern.com, rightmove.com, onthemarket.com, Email Address: zoe@johnardern.comTHE GUILDJohn Ardern & Company are proud to announce that we have been appointed as the only Estate Agent practice in the South Fylde to be appointed as members of 'The Guild of Property Professionals'. As well as a network of carefully chosen independent Estate Agents throughout the UK, we now have an associated London office, 121 Park Lane, Mayfair with our own dedicated telephone number: - 02074098367. Outside the office, there are four touch screens enabling interested clients to access all our displayed properties. The website address is www.guildproperty.co.uk.VIEWING THE PROPERTYStrictly by appointment through 'John Ardern & Company'.PROPERTY MISDESCRIPTION ACTJohn Ardern & Company for themselves and their clients declare that they have exercised all due diligence in the preparation of these details but can give no guarantee as to their veracity or correctness. Any electrical or other appliances included have not been tested, neither have drains, heating, plumbing and electrical installations. All purchasers are recommended to carry our their own investigations before contract. Details Prepared March 2023
Interested in this property?
Council tax
First listed
Over a month agoLytham St Annes, FY8
Marketed by
John Ardern & Company 6 Park Street,Lytham,Lancashire,FY8 5LUCall agent on 01253 795555
Placebuzz mortgage repayment calculator
Monthly repayment
The Est. Mortgage is for a 25 years repayment mortgage based on a 10% deposit and a 5.5% annual interest. It is only intended as a guide. Make sure you obtain accurate figures from your lender before committing to any mortgage. Your home may be repossessed if you do not keep up repayments on a mortgage.
Lytham St Annes, FY8 - Streetview
DISCLAIMER: Property descriptions and related information displayed on this page are marketing materials provided by John Ardern & Company. Placebuzz does not warrant or accept any responsibility for the accuracy or completeness of the property descriptions or related information provided here and they do not constitute property particulars. Please contact John Ardern & Company for full details and further information.





