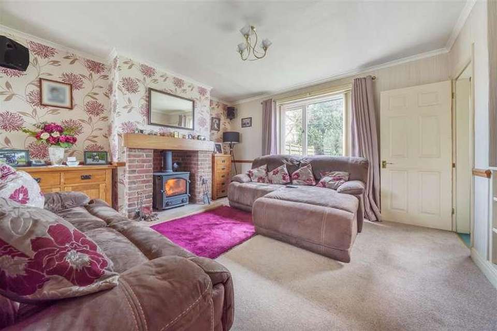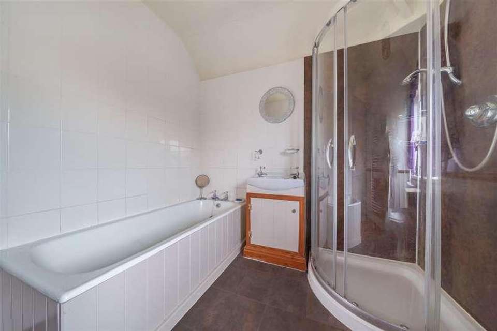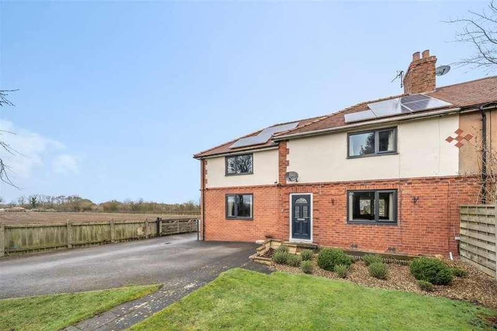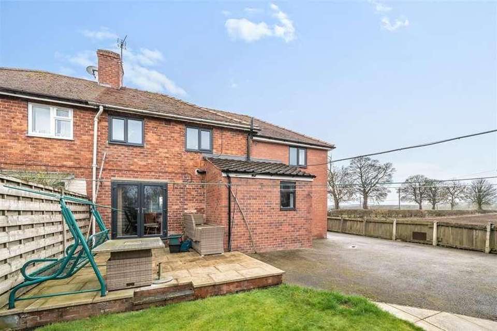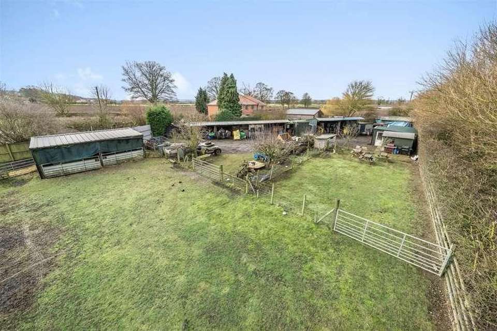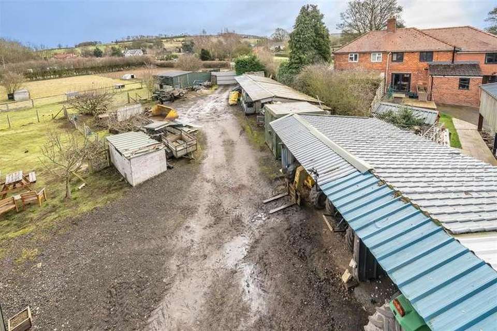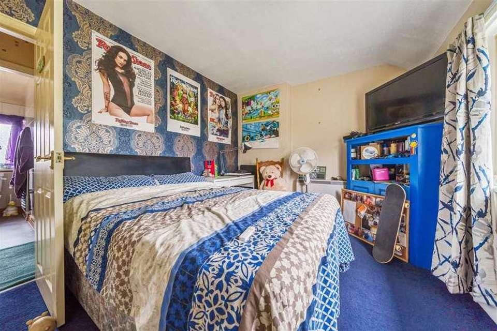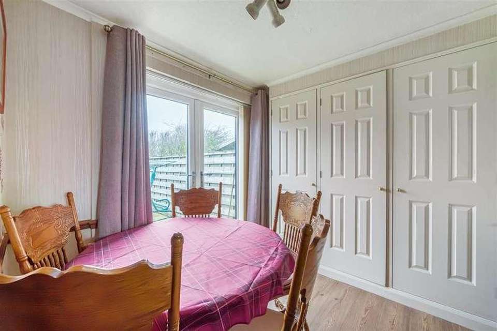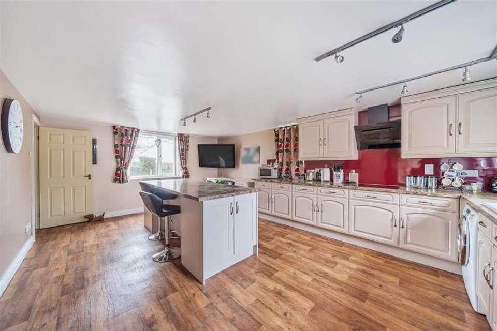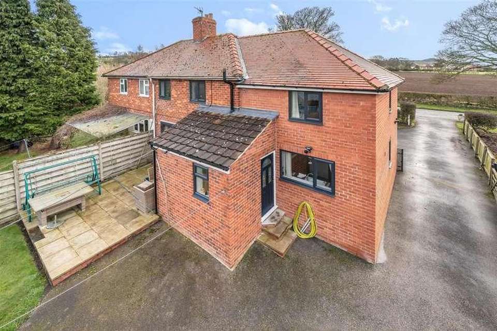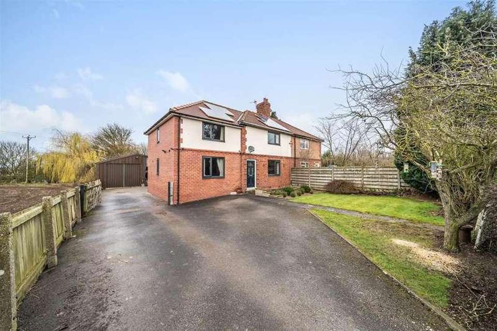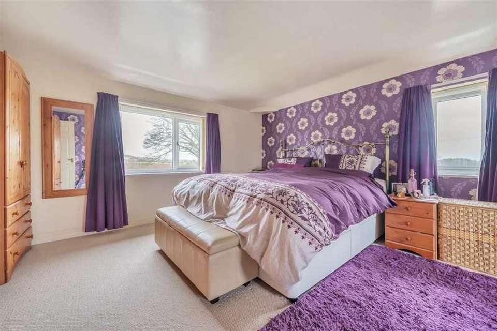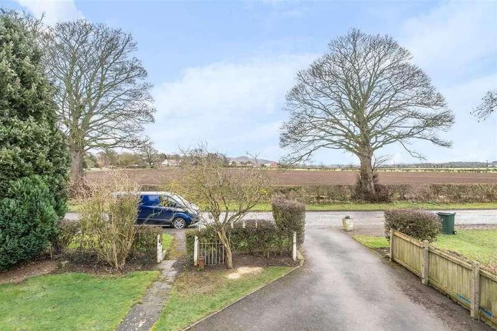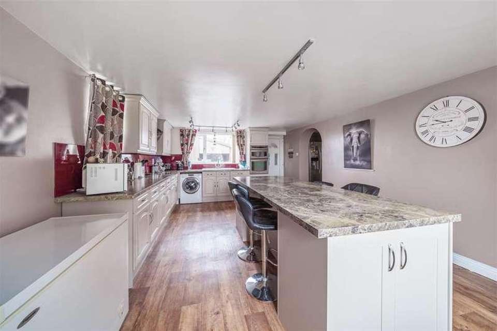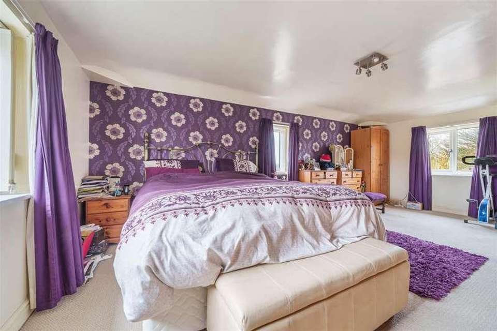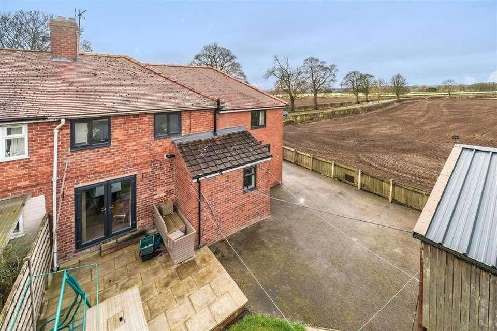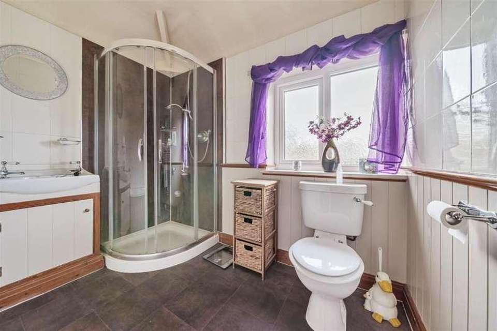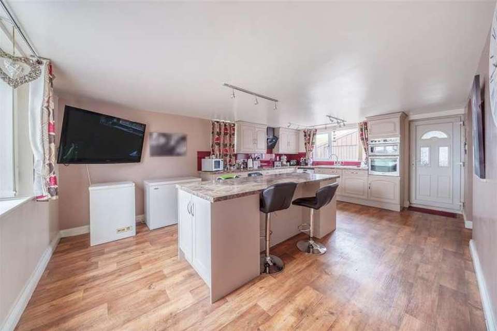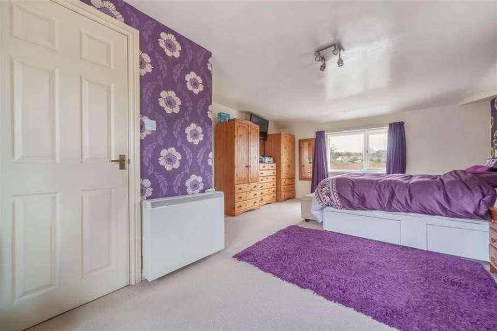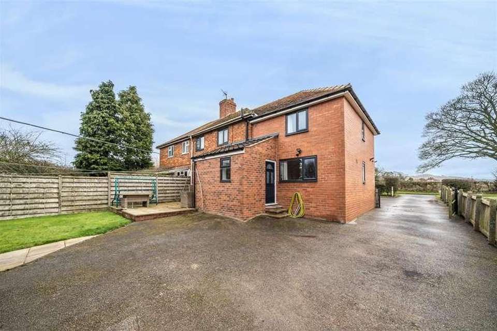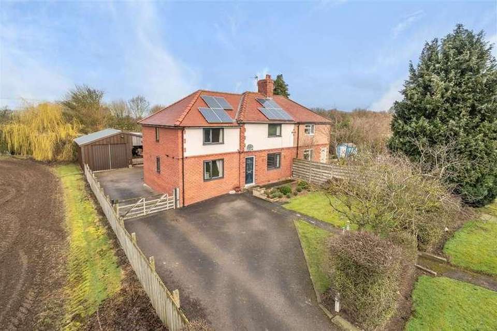3 bedroom semi-detached house for sale
North Yorkshire, YO17semi-detached house
bedrooms
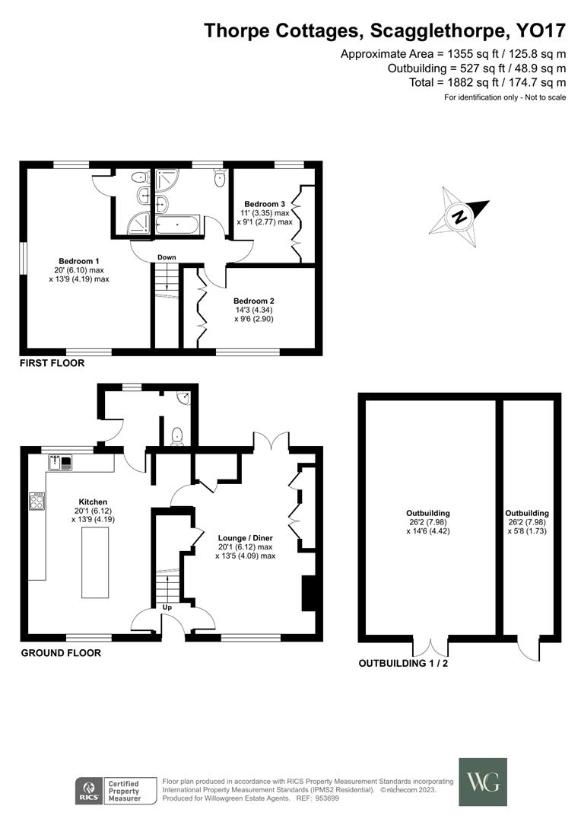
Property photos

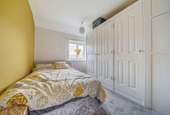
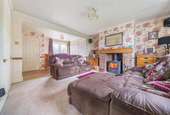

+22
Property description
Well-presented and spacious semi-detached house occupying a generous sized plot of just under a 1/4 of an acre. This village house has been substantially extended and now provides the following accommodation: entrance hall, sitting room with log burner, open plan dining kitchen, rear boot room/utility and ground floor shower room, first floor landing, master bedroom with en-suite shower room, two further bedrooms and a family bathroom. The property is located on the edge of Scagglethorpe village and benefits from an abundance of parking, large garage and workshop and gardens to the front and rear. Scagglethorpe is a popular village approximately 4 miles east of Malton. The village has a public house and lies on the main Coastliner bus route. A complete range of local facilities can be found in Malton and Norton, including the railway station with regular services to York, the East Coast and beyond. The property itself is best found by heading into Scagglethorpe by turning off the A64. EPC RATING TBCENTRANCEDoor to front aspect, stairs to first floor landing.LIVING ROOM/DINING ROOM6.12 x 4.09 (20'0 x 13'5 )Window to front aspect, French doors to rear aspect, exposed brick fire surround with log burning stove, oak mantel, built in storage cupboards, storage cupboard, under stairs storage, power points, TV point, telephone point.KITCHEN6.12 x 4.19 (20'0 x 13'8 )Extended in 2001, windows to front and rear aspect, wood style flooring, range of wall and base units with work surfaces, ceramic sink and drainer with mixer tap, integrated dishwasher, double electric oven, electric four ring hob, extractor fan, space for fridge, space for freezer, plumbed for washing machine, power points, TV point.REAR BOOT ROOMWindow to rear aspect, door to side aspect, wood style flooring, power points, electric radiator.GUEST CLOAKROOMLow flush WC, wall hung wash hand basin, extractor fan.FIRST FLOOR LANDINGLoft access (part boarded), pull down laddersBEDROOM ONE6.10 x 4.19 (20'0 x 13'8 )Windows to front, rear and side aspects, storage heater, power pointsEN-SUITEMatching white suite comprising: corner shower cubicle, with electric shower, wash hand basin and low flush WC, extractor fan.BEDROOM TWO4.34 x 2.90 (14'2 x 9'6 )Window to front aspect, built in wardrobes, storage heater, power points.BEDROOM THREE3.35 x 2.77 (10'11 x 9'1 )Window to rear aspect, power points, built in wardrobes, airing cupboard, emersion heater and hot water tank.HOUSE BATHROOMWindow to rear aspect, three piece suite comprising: low flush WC, bath and wash hand basin in vanity unit, part tiled walls, electric towel rail, corner shower with power shower.GARAGE/WORKSHOP7.98 x 4.42 (26'2 x 14'6 )Concrete floor, hinge doors, side door access to car port, power and lighting, framework and electric car hoist.CAR PORT/OUTBUILDINGTarmac, door into garage/workshopOUTBULDINGS/YARDA range of outbuildings, some with electric and plumbing. Separate access from the old a64 with 12ft gate.GARDENTo the front of the property there is an enclosed garden area with mainly laid lawn and views. There is plenty of parking and turning space with the property and a further garden to the rear consisting of lawn and a flagged patio and access to the range of outbuildings. Outside tap, outside lighting and security cameras.SERVICESSolar Panels, Storage Heating, Mains drains.COUNCIL TAX BAND BRyedale District CouncilADDITIONAL INFORMATIONAll windows and doors replaced in 2021, (bedroom windows are all acoustic glass).
Interested in this property?
Council tax
First listed
Over a month agoNorth Yorkshire, YO17
Marketed by
Willowgreen Estate Agents Ltd 6-8 Market Street,Malton,North Yorkshire,YO17 7LYCall agent on 01653 916600
Placebuzz mortgage repayment calculator
Monthly repayment
The Est. Mortgage is for a 25 years repayment mortgage based on a 10% deposit and a 5.5% annual interest. It is only intended as a guide. Make sure you obtain accurate figures from your lender before committing to any mortgage. Your home may be repossessed if you do not keep up repayments on a mortgage.
North Yorkshire, YO17 - Streetview
DISCLAIMER: Property descriptions and related information displayed on this page are marketing materials provided by Willowgreen Estate Agents Ltd. Placebuzz does not warrant or accept any responsibility for the accuracy or completeness of the property descriptions or related information provided here and they do not constitute property particulars. Please contact Willowgreen Estate Agents Ltd for full details and further information.




