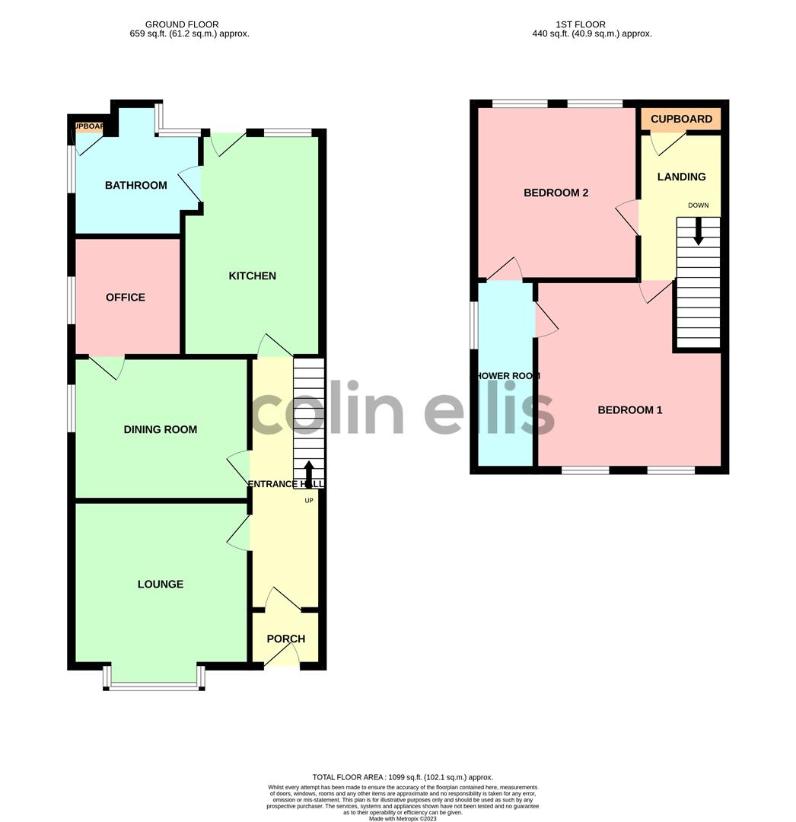2 bedroom semi-detached house for sale
Scarborough, YO12semi-detached house
bedrooms

Property photos




+10
Property description
Colin Ellis welcome to the market a TWO bedroom SEMI-DETACHED house located just off Falsgrave Road. Offered with TWO reception rooms, an OFFICE, TWO BATHROOMS, DRIVE and a FRONT GARDEN. Close to local amenities and transport links this property is WELL WORTH VIEWING. Offered with NO ONWARD CHAIN.Colin Ellis welcome to the market a TWO bedroom SEMI-DETACHED house located just off Falsgrave Road. Offered with TWO reception rooms, an OFFICE, TWO BATHROOMS, DRIVE and a FRONT GARDEN. Close to local amenities and transport links this property is WELL WORTH VIEWING. Offered with NO ONWARD CHAIN.Briefly comprising of an entrance hall, bay fronted lounge, dining room leading to an office, kitchen and a downstairs modern shower room. The first floor offers two bedrooms and a 'Jack and Jill' bathroom. The front of the property has an enclosed garden, gated drive leading to the rear enclosed yard.Being located on the popular central Falsgrave area means the property offers excellent access to a wide range of amenities and attractions including access for, North Cliff golf course, 'Alpamare' water park, Open Air Theatre, a choice of pubs/restaurants not to mention Scarborough North bay and the beach. The property also benefits from local schools, colleges, hospital and offers easy transport both in and out of the town itself.ENTRANCE HALL & VESTIBULEWooden door, radiator and stairs to first floor.LOUNGE3.9m x 3.7mCoving, power points, uPVC double glazed bay window, gas fire with surround and radiator.DINING ROOM3.7m x 3.0muPVC double glazed window, power points, electric fire with surround and radiator.KITCHEN4.7m x 2.9mRange of base, wall and drawer units, wood worktop, tiled splash back, integrated electric oven, hob and grill, space for fridge and freezer, space for washing machine, extractor hood, sink with drainer unit with mixer tap, power points, uPVC double glazed window, uPVC double glazed door and radiator.OFFICE2.5m x 2.2muPVC double glazed window and power points.DOWNSTAIRS SHOWER ROOM2.7m x 1.3mHand basin, WC, shower cubicle with power shower, three uPVC double glazed windows, feature radiator and cupboard housing the Ideal boiler.BEDROOM ONE4.0m x 4.0mTwo uPVC double glazed windows, power points and radiator.BEDROOM TWO3.5m x 3.1mTwo uPVC double glazed windows with a sea and castle glimpse, power points and radiator.JACK & JILL BATHROOM2.8m x 1.3mShower cubicle with shower, hand basin, WC and uPVC double glazed window.OUTSIDETo the front is a lawned garden with hedged borders and a gated drive. To the rear is a patio and brick built shed.
Interested in this property?
Council tax
First listed
2 weeks agoScarborough, YO12
Marketed by
Colin Ellis Property Services 49 Aberdeen Walk,Scarborough,North Yorkshire,YO11 1BDCall agent on 01723 363565
Placebuzz mortgage repayment calculator
Monthly repayment
The Est. Mortgage is for a 25 years repayment mortgage based on a 10% deposit and a 5.5% annual interest. It is only intended as a guide. Make sure you obtain accurate figures from your lender before committing to any mortgage. Your home may be repossessed if you do not keep up repayments on a mortgage.
Scarborough, YO12 - Streetview
DISCLAIMER: Property descriptions and related information displayed on this page are marketing materials provided by Colin Ellis Property Services. Placebuzz does not warrant or accept any responsibility for the accuracy or completeness of the property descriptions or related information provided here and they do not constitute property particulars. Please contact Colin Ellis Property Services for full details and further information.














