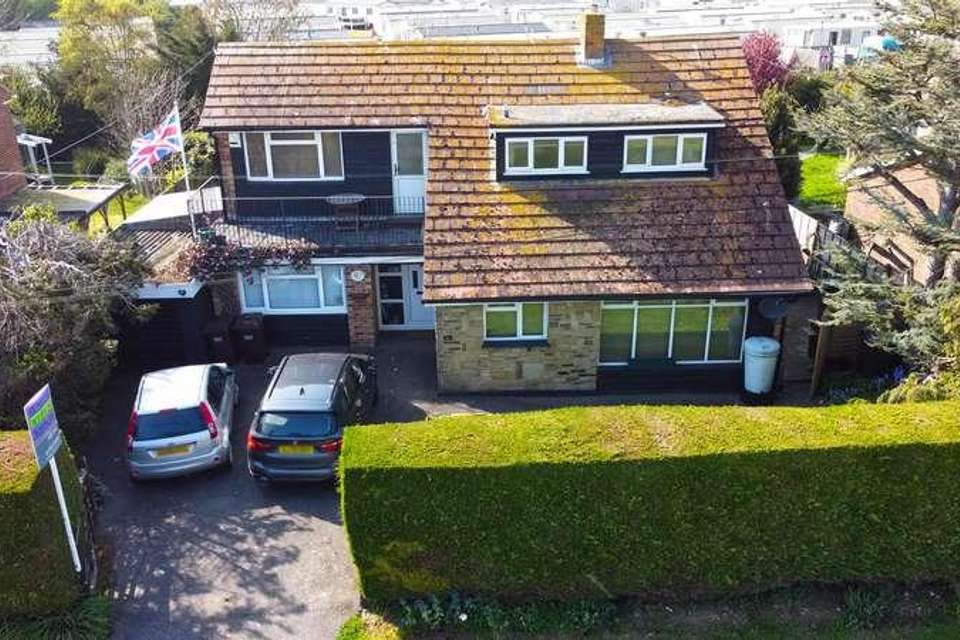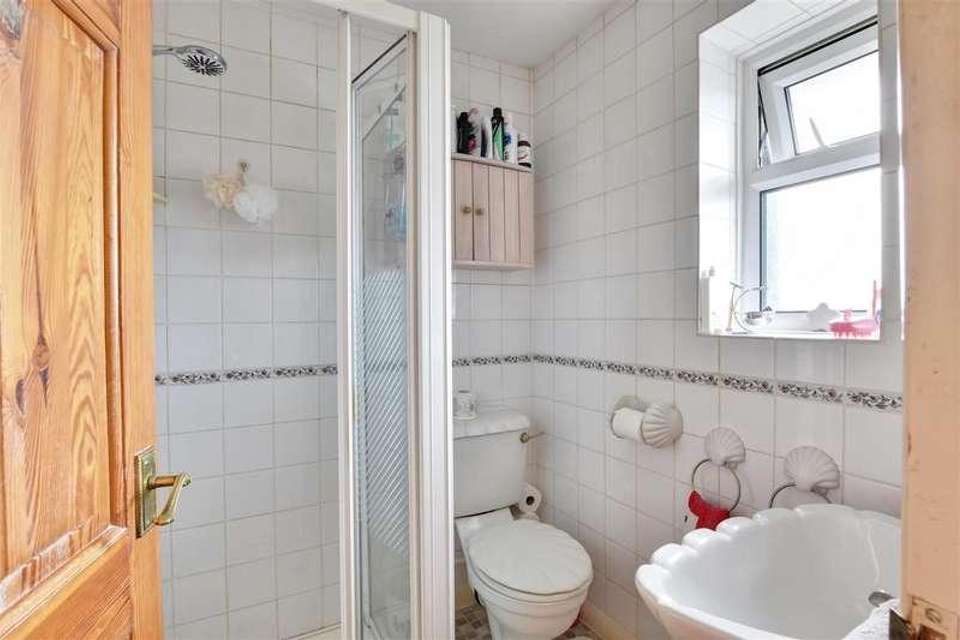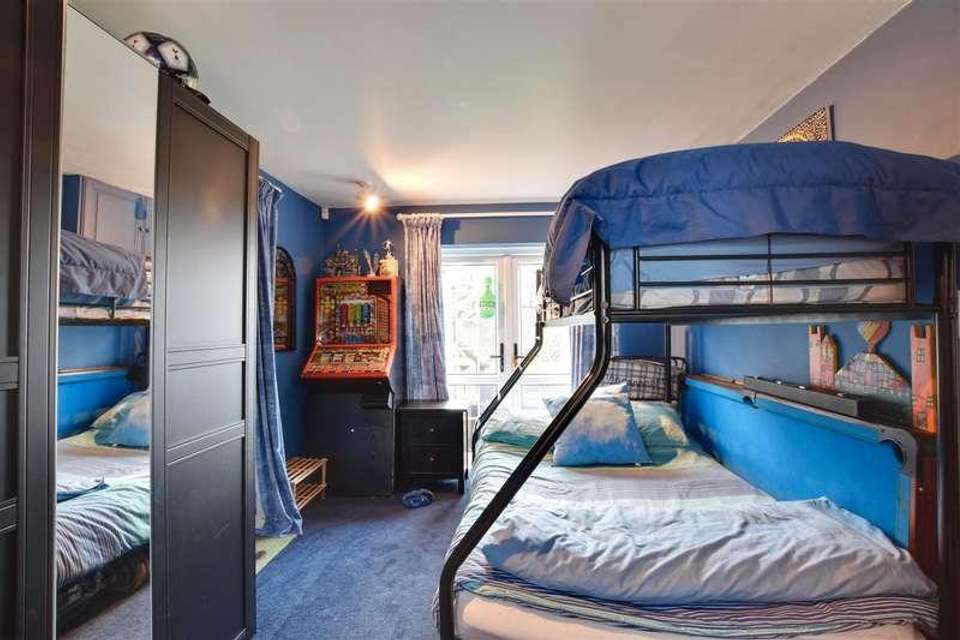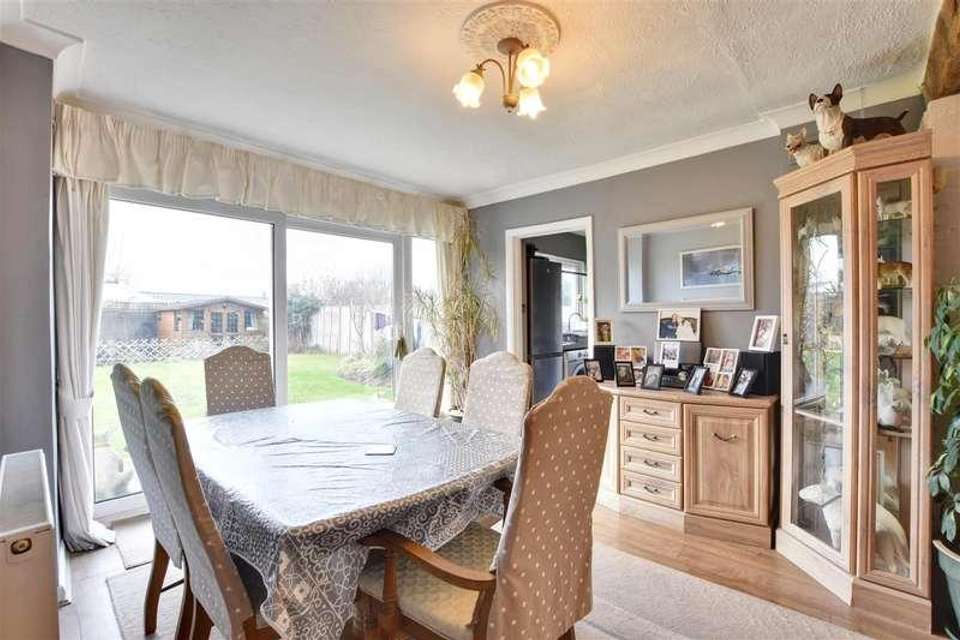4 bedroom detached house for sale
Winchelsea Beach, TN36detached house
bedrooms
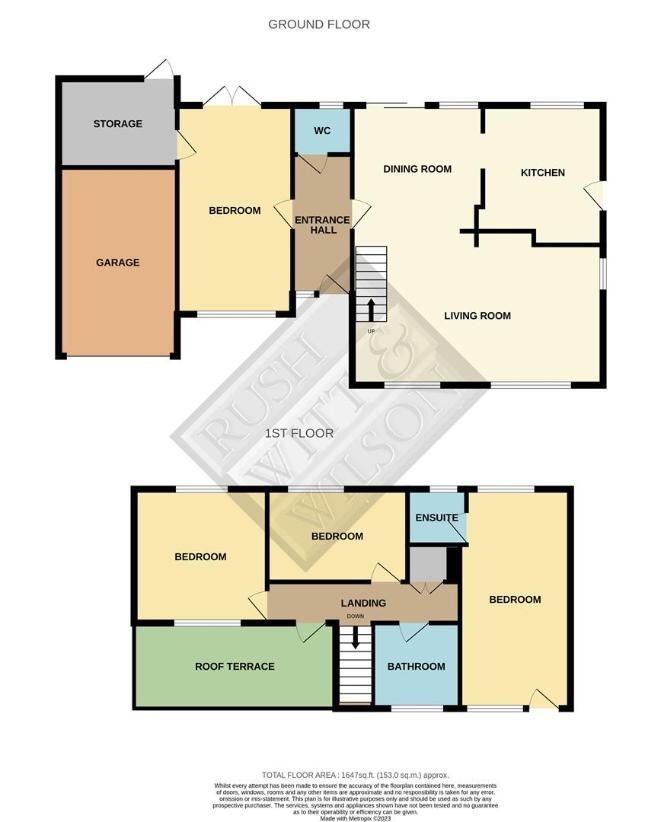
Property photos




+19
Property description
Rush Witt & Wilson are pleased to offer a substantial DETACHED FAMILY HOME in a POPULAR COAST VILLAGE only minutes from a BEAUTIFUL BEACH. The spacious, versatile and well presented accommodation comprises open plan double aspect living room with adjoining dining room, kitchen, ground floor bedroom / family room and cloakroom. On the first floor there are three further bedrooms, one with an ensuite shower room and a family bathroom.There is a garage to the side and an adjoining garden store. Driveway parking. Good size westerly facing rear garden with koi pond. SUMMER HOUSE / STUDIO. For further information and to arrange a viewing please contact our Rye Office 01797 224000.LocalityTdoa is situated in the much sought after coastal village of Winchelsea Beach, only a short walk from the stunning beach which extends to the cliffs at Fairlight in one direction and to Rye Harbour in the other where there is a nature reserve and mooring and launching facilities available.Village amenities include the Co-op general store which is open seven days a week and has a Post Office. There is a public houses, restaurants/ takeaways, butchers and delicatessen, as well as a fishmonger/greengrocer, parish church and active community hall/ association.A few minutes away from miles of open shingle beach that extends from the cliffs at Fairlight to a nature reserve at Rye Harbour, this forms part of the stunning coastline of the Rye Bay which is also home to the famous Camber Sands. The ancient town of Rye is only a short drive away and there is also access via a regular bus service, where there can be found primary and secondary schooling and a sports centre. as well as weekly farmers' and general markets along with an array of specialist and general retail stores.Reception Hall3.17 x 1.65 (10'4 x 5'4 )Cloakroom1.79 x 1.38 (5'10 x 4'6 )Wash basin and wc. Window to the rear.Dining Room3.37 x 3.13 (11'0 x 10'3 )Double doors open to the rear garden. Open plan to Living room creating a great central hub to the home.Living Room6.4 x 3.9 (20'11 x 12'9 )A light and airy double aspect room wiuth window to the front and side . Stairs rise to the first floor. Feature stone wall, fireplace with log burner.Kitchen3.59 x 3.18 (11'9 x 10'5 )Fitted with a range of traditional style cupboard / drawer base units, matching wall mounted cabinets and complimenting worktop. Space and point for gas cooker. Space and plumbing for washing machine, space also for fridge freezer. Breakfast bar. Floor standing boiler. Window to the rear and door to the side.Bedroom5.4 x 3 (17'8 x 9'10 )Window to the front, double doors to the rear and further door to the side.First Floor LandingDoor to front leads onto a ROOF TERRACE. Shelved airing cupboard housing the hot water cylinder.Roof TerraceAccessed from the landing a generous additional outside space.Bedroom5.6 x 2.89 (18'4 x 9'5 )Double aspect with windows to the front and rear.En suite Shower Room1.58 x 1.51 (5'2 x 4'11 )White suite comprising a shower cubicle, wash basin and wc.Bedroom3.63 x 2.51 (11'10 x 8'2 )Window to the rear.Bedroom3.63 x 3.47 (11'10 x 11'4 )Windows to the front and rear.Family Bathroom2.35 x 1.84 (7'8 x 6'0 )Suite comprising bath, wash basin and wc. Window to the front.OutsideDouble gates open to a tarmac drive providing off road parking for at least two cars. Mature, managed conifer hedging to the front. Area of lawn. There is a courtyard to the side accessed from the kitchen.Good size rear garden incorporating a brick paved terrace extending the width of the property, this leads onto a level lawn with a variety of mature trees and established flower / shrub beds.There is a large koi pond.Garage4.9 x 3.12 (16'0 x 10'2 )Door to the front. personal door to the rear to garden store.Garden Store2.9 x 2.3 (9'6 x 7'6 )Accessed from the ground floor bedroom / family room. A useful coveered storage area.Summer House / StudioA detached timber building located at the rear of the garden. Considered suitable for a variety of purposes.Agents NotesNone of the services or appliances mentioned in these sale particulars have been tested.It should also be noted that measurements quoted are given for guidance only and are approximate and should not be relied upon for any other purpose.Council Tax: Band E
Interested in this property?
Council tax
First listed
Over a month agoWinchelsea Beach, TN36
Marketed by
Rush Witt & Wilson The Estate Offices,20 Cinque Ports Street,Rye, East Sussex,TN31 7ADCall agent on 01797 224 000
Placebuzz mortgage repayment calculator
Monthly repayment
The Est. Mortgage is for a 25 years repayment mortgage based on a 10% deposit and a 5.5% annual interest. It is only intended as a guide. Make sure you obtain accurate figures from your lender before committing to any mortgage. Your home may be repossessed if you do not keep up repayments on a mortgage.
Winchelsea Beach, TN36 - Streetview
DISCLAIMER: Property descriptions and related information displayed on this page are marketing materials provided by Rush Witt & Wilson. Placebuzz does not warrant or accept any responsibility for the accuracy or completeness of the property descriptions or related information provided here and they do not constitute property particulars. Please contact Rush Witt & Wilson for full details and further information.











