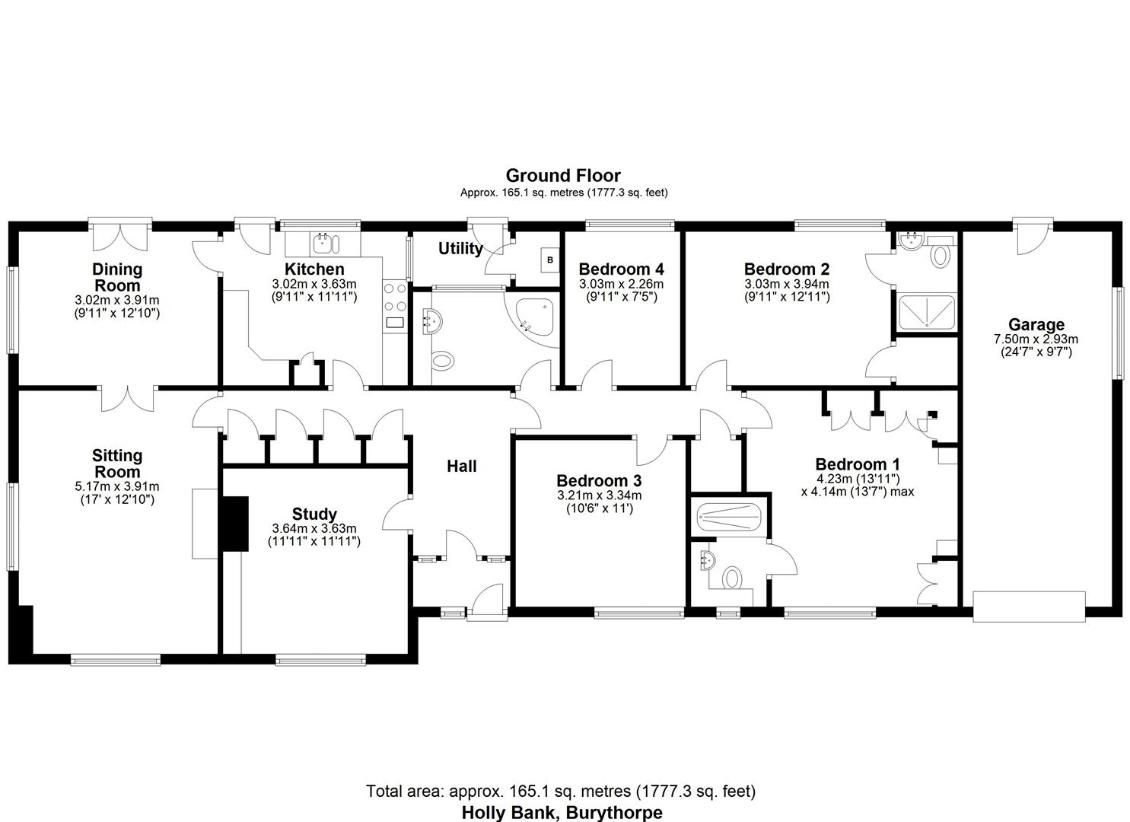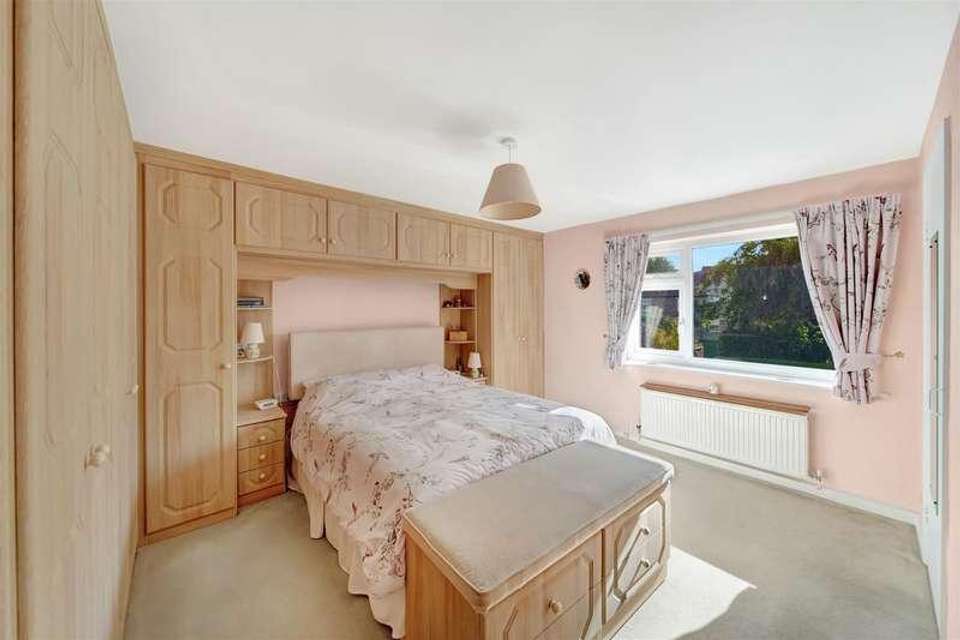4 bedroom bungalow for sale
North Yorkshire, YO17bungalow
bedrooms

Property photos




+31
Property description
**** OFFERED WITH NO ONWARD CHAIN ****Detached four bedroom, two en-suites, spacious bungalow located in the sought after village location of Burythorpe. Positioned on this desirable plot, set back from the road with a garage and driveway parking.This much loved home has been well maintained and in brief comprises; entrance hallway, sitting room with log burner, dining room, kitchen, study, four bedrooms, with two en-suites and house bathroom. Outside the property has beautifully maintained gardens with a range of plants, fruit trees, herbaceous borders, boxed hedges, green house & kennel.The property is situated towards the southern end of Burythorpe, an attractive Wolds village set in stunning countryside. The quintessential English market town of Malton, Yorkshire's Food Capital , is 4 miles to the north where there are excellent local facilities and amenities including a Bus and Railway Station from which there are regular connections to the East Coast and to York. York is 18 miles to the south-west and here there is a mainline Railway Station from where London can be reached in under 2 hours.EPC Rating DENTRANCE PORCHENTRANCE HALLWAYDoor to front, radiator, coving and power points.KITCHEN3.02m x 3.63m (9'10 x 11'10 )Door to rear, window to rear aspect, range of wall and base units, sink, integrated microwave, integrated fridge/freezer, downlighting.DINING ROOM3.02m x 3.91m (9'10 x 12'9 )French doors to rear, window to side aspect, power points, parquet flooring and radiator.SITTING ROOM5.17m x 3.91m (16'11 x 12'9 )Windows to front and side aspects, coving, feature fireplace with log burner, power points and radiator.STUDY3.64m x 3.63m (11'11 x 11'10 )Window to front aspect, power points , radiator and fitted shelving unit.UTILITYDoor to rear, internal window to side aspect, boiler cupboard, space for washing machine,HOUSE BATHROOMWindow to rear aspect, tiled flooring, tiled walls, corner bath with screen, low flush WC sink with vanity unit and towel radiator.MASTER BEDROOM4.23m x 4.14m (13'10 x 13'6 )Window to front aspect, built in wardrobes and dressing table and bedside tables, power points and radiator.MASTER EN-SUITEWindow to front aspect, low flush WC, sink, built in vanity unit, shower and towel rail.BEDROOM TWO3.03m x 3.94m (9'11 x 12'11 )Window to rear aspect, radiator and power points.BEDROOM TWO EN SUITEFully tiled walls, tiled flooring, low flush WC, sink with vanity unit, shower and towel radiator.BEDROOM THREE3.21m x 3.34m (10'6 x 10'11 )Window to front aspect, radiator and power points.BEDROOM FOUR3.03m x 2.26m (9'11 x 7'4 )Window to rear aspect, radiator and power points.GARAGE7.50m 2.93m (24'7 9'7 )Electric door, power points & electric car charging point.EXTERIOROutside the property has beautifully maintained gardens with a range of plants, fruit trees, herbaceous borders, boxed hedges, green house, kennel and patio area.SERVICESOil fired central heating, mains drainage.COUNCIL TAX BAND FPARKINGDriveway parking for multiple vehicle's.
Interested in this property?
Council tax
First listed
Over a month agoNorth Yorkshire, YO17
Marketed by
Willowgreen Estate Agents Ltd 6-8 Market Street,Malton,North Yorkshire,YO17 7LYCall agent on 01653 916600
Placebuzz mortgage repayment calculator
Monthly repayment
The Est. Mortgage is for a 25 years repayment mortgage based on a 10% deposit and a 5.5% annual interest. It is only intended as a guide. Make sure you obtain accurate figures from your lender before committing to any mortgage. Your home may be repossessed if you do not keep up repayments on a mortgage.
North Yorkshire, YO17 - Streetview
DISCLAIMER: Property descriptions and related information displayed on this page are marketing materials provided by Willowgreen Estate Agents Ltd. Placebuzz does not warrant or accept any responsibility for the accuracy or completeness of the property descriptions or related information provided here and they do not constitute property particulars. Please contact Willowgreen Estate Agents Ltd for full details and further information.



































