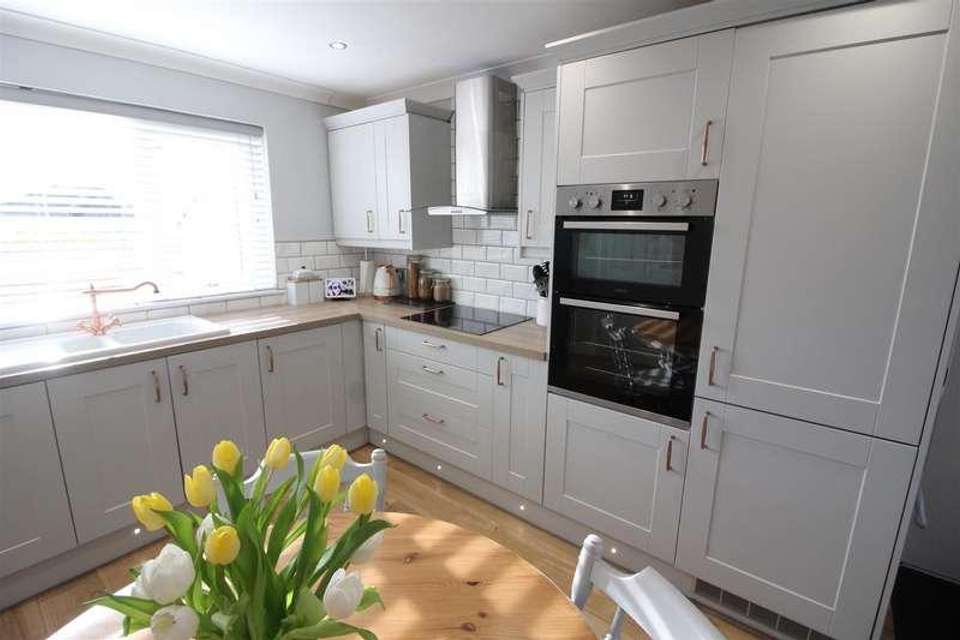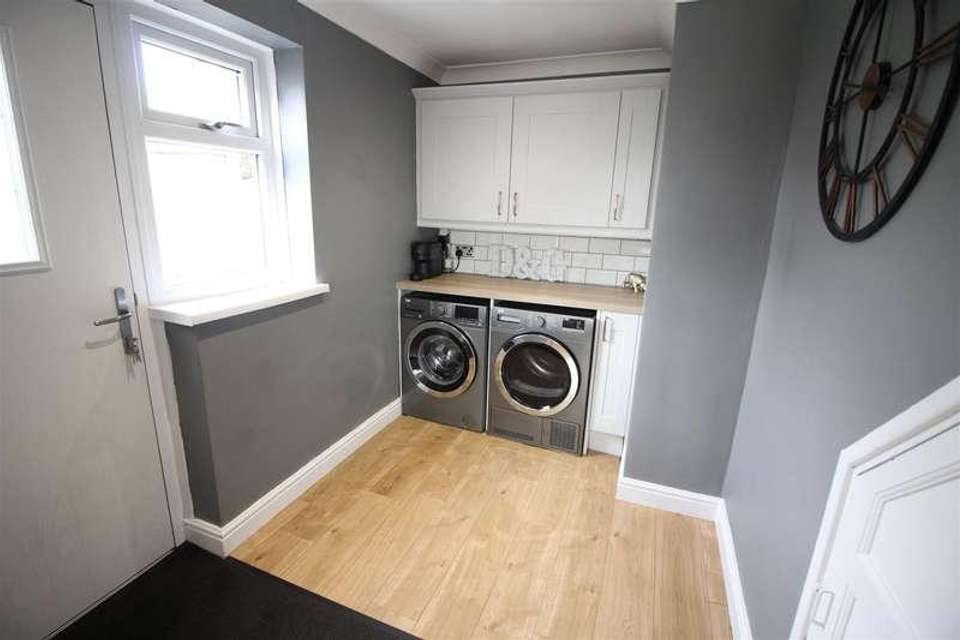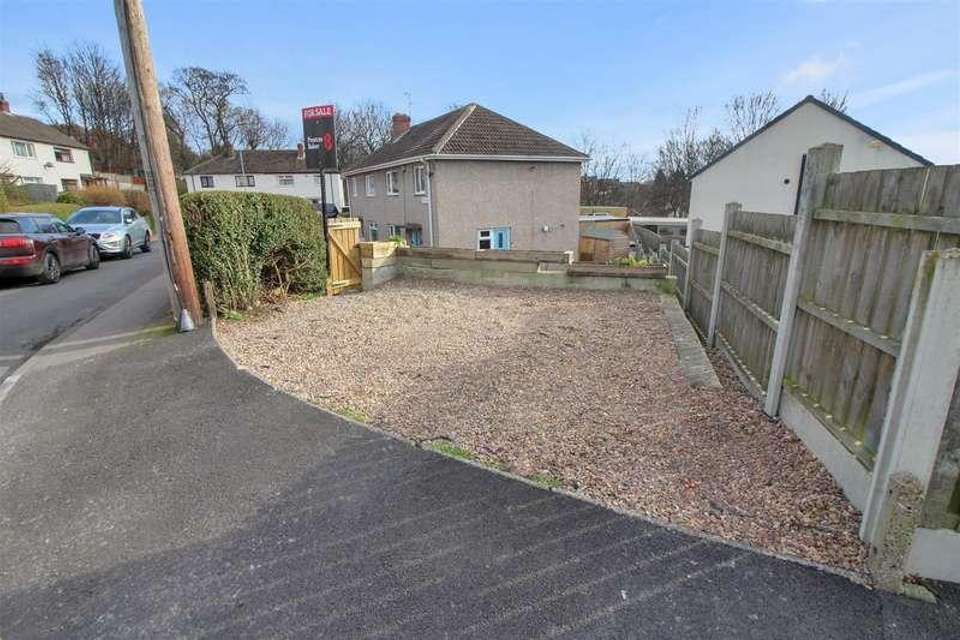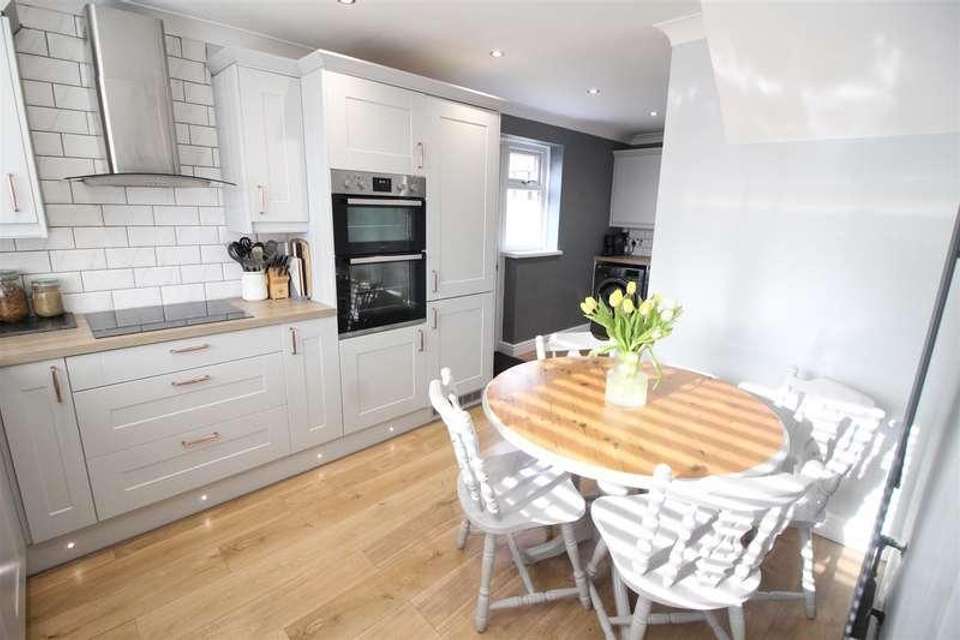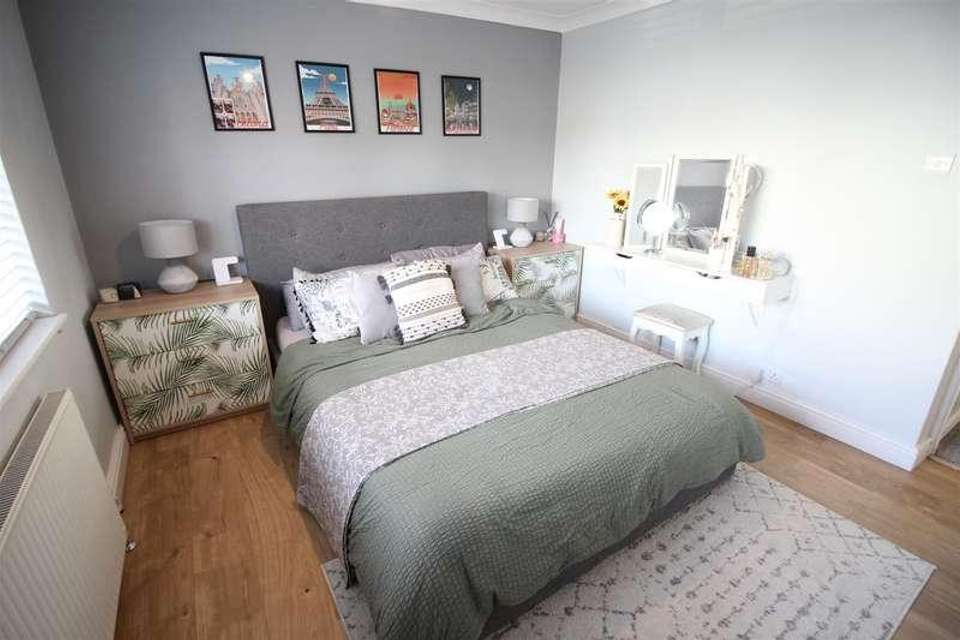3 bedroom semi-detached house for sale
Leeds, LS25semi-detached house
bedrooms
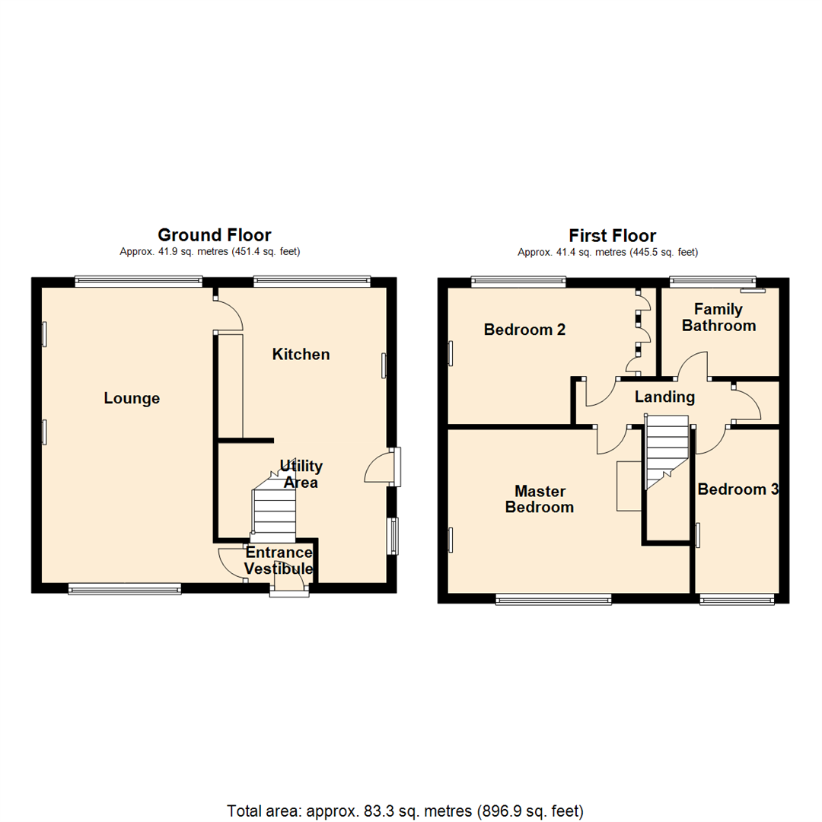
Property photos

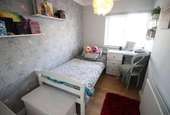
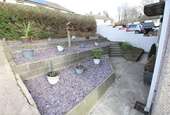

+11
Property description
*** THREE BEDROOM SEMI-DETACHED PROPERTY. LARGE CORNER PLOT. FULLY MODERNISED AND READY TO MOVE INTO. MODERN FITTED KITCHEN WITH BUILT-IN APPLIANCES. UTILITY AREA. MODERN BATHROOM WITH SHOWER. OFF-ROAD PARKING *** Fantastic opportunity to purchase this fully modernised and ready to move into THREE BEDROOM SEMI-DETACHED PROPERTY. The property has been upgraded by the present owners, and now offers a beautiful modern living space for a wide range of buyers. The property benefits from double-glazing, central heating and off-road parking, plus the property is located on a spacious CORNER PLOT. The accommodation briefly comprises: Entrance vestibule, light and airy through lounge and an open-plan dining/kitchen with a utility area - the kitchen is the real hub of the home with modern units and built-in appliances. To the first floor, there are three good sized bedrooms and a modern bathroom with a white suite and shower over the bath. There are gardens to THREE SIDES. The front is tiered with steps leading to the front door, and a large grassed area to the side and an enclosed garden to the rear with a paved patio seating area. In addition, there is off-road parking located to the front of the property. Located within a small cul-de-sac location, with the amenities of Kippax a short drive away.Ground floorEntrance VestibuleTiled flooring, stairs to the first floor landing and a door to:Lounge5.99m x 4.09m max (19'8 x 13'5 max )Double-glazed window to the front, double-glazed window to the rear, two radiators, coving to the ceiling and a door to:Kitchen3.05m x 3.42m (10'0 x 11'3 )Fitted with a modern range of wall and base level units and drawers. Integrated fridge/freezer and dishwasher, built-in electric double oven, one and half bowl sink unit with single drainer and mixer tap with tiled splashbacks and a built-in four ring ceramic hob with extractor hood over. Double-glazed window to the rear, wall mounted radiator, wood effect laminate flooring and being open-plan to:Utility Area2.84m x 3.43m max (9'4 x 11'3 max )Fitted with a range of matching base and eye level units with worktop space over, plumbing for an automatic washing machine and space for a tumble dryer. Double-glazed window to the side, coving to the ceiling, a built-in under stairs storage cupboard and a side entrance door.First floorLandingDoor to a built-in storage cupboard.Family BathroomFitted with a three piece suite comprising; panelled bath with shower over and an additional hand shower attachment over and a glass screen, vanity wash hand basin with a base cupboard and WC with a hidden cistern. Extractor fan, tiled splashbacks, double-glazed window to the rear, chrome ladder style radiator and tiled flooring.Master Bedroom3.12m x 3.58m min (4.45m max) (10'3 x 11'9 min (Double-glazed window to the front, radiator, wood effect laminate flooring and coving to the ceiling.Bedroom 22.77m x 3.71m (9'1 x 12'2 )Double-glazed window to the rear, radiator, wood effect laminate flooring, coving to the ceiling and a door to a built-in storage cupboard.Bedroom 33.33m x 1.93m (10'11 x 6'4 )Double-glazed window to the front, radiator, wood effect laminate flooring and coving to the ceiling.OutsideThe property is located on a corner plot with a large mainly lawned garden to the side. There is a tiered garden to the front, with steps leading down to the front entrance door. There is off-road parking situated to the front of the property, with side gated access. To the rear, there is an enclosed garden with a paved patio seating area and lawn.Agents NotePlease note this property is NON STANDARD CONSTRUCTION, please check with your mortgage provider before making an offer.
Interested in this property?
Council tax
First listed
Over a month agoLeeds, LS25
Marketed by
Emsleys Estate Agents 6 Main Street,Garforth, Leeds,West Yorkshire,LS25 1EZCall agent on 0113 286 4000
Placebuzz mortgage repayment calculator
Monthly repayment
The Est. Mortgage is for a 25 years repayment mortgage based on a 10% deposit and a 5.5% annual interest. It is only intended as a guide. Make sure you obtain accurate figures from your lender before committing to any mortgage. Your home may be repossessed if you do not keep up repayments on a mortgage.
Leeds, LS25 - Streetview
DISCLAIMER: Property descriptions and related information displayed on this page are marketing materials provided by Emsleys Estate Agents. Placebuzz does not warrant or accept any responsibility for the accuracy or completeness of the property descriptions or related information provided here and they do not constitute property particulars. Please contact Emsleys Estate Agents for full details and further information.




