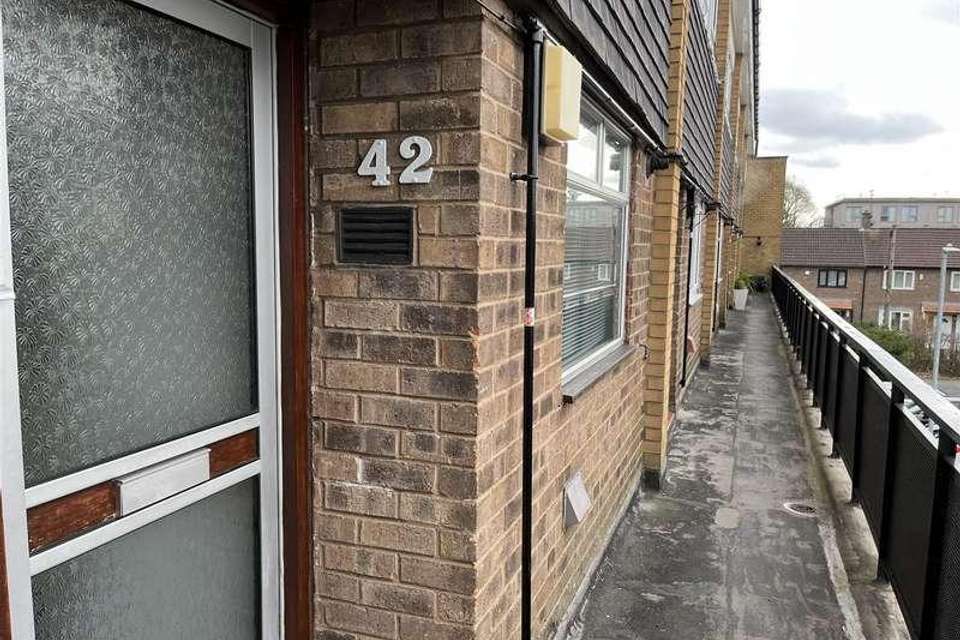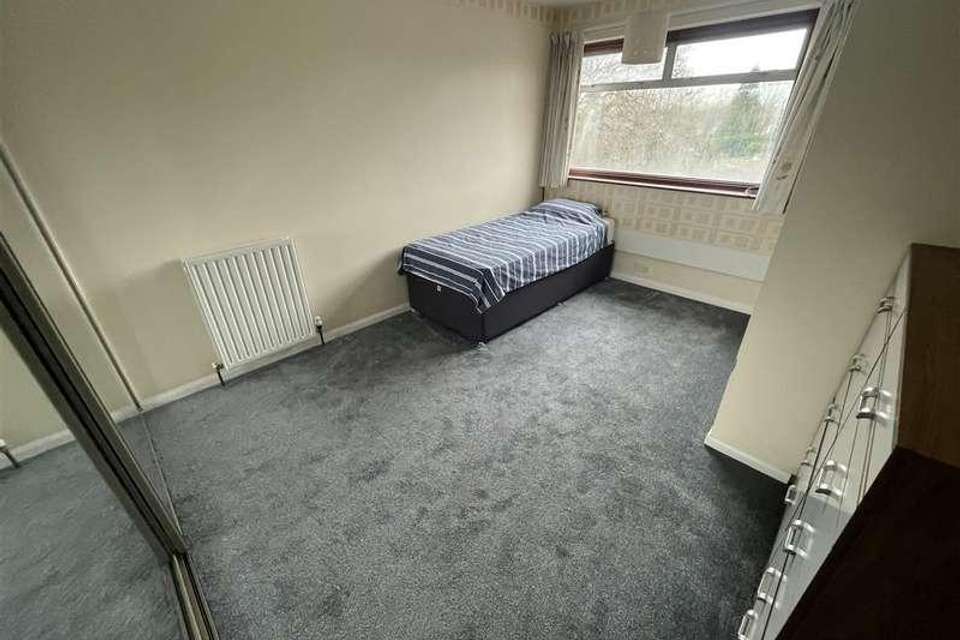3 bedroom maisonette for sale
Wilmslow, SK9flat
bedrooms
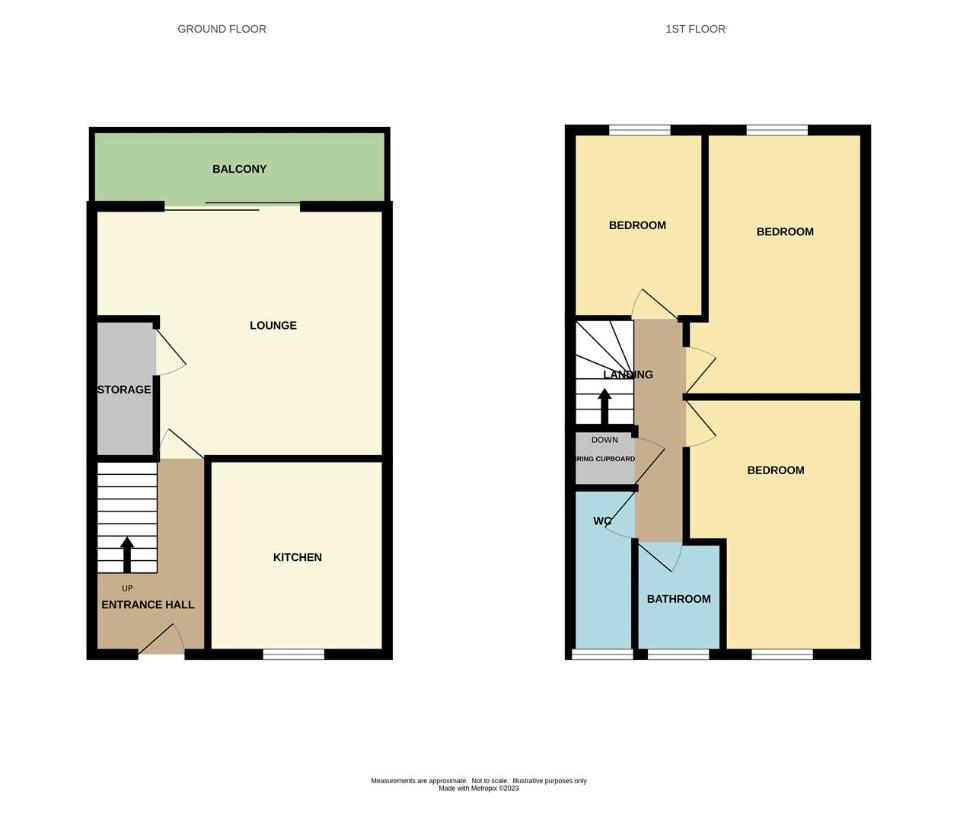
Property photos

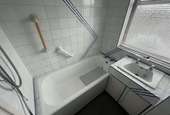

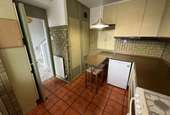
+5
Property description
CASH BUYERS ONLY>>> DEVELOPMENT OPPORTUNITY, IN NEED OF MODERNISATION. Located above the parade of shops off Spath Lane in Handforth. This maisonette style apartment offers spacious accommodation and needs to be viewed. The property has the traditional layout of a standard property with an entrance hallway, lounge and kitchen to the lower floor with a staircase leading to the top floor. The top floor has three bedrooms, a bathroom and separate W.C. There is a balcony offering some outside space, The property is being sold with No Onward Vendor Chain.Entrance HallwayAccess to the living room, kitchen and staircase to the top floor accommodation.Lounge4.80m x 4.11m (15'9 x 13'6)A large living room with sliding patio doors to the balcony. Wall mounted radiator.Kitchen3.28m x 2.95m (10'9 x 9'8)The kitchen is fitted with a range of wall, base and drawer units with roll top work surfaces and tiled splashback. Incorporated with the worksurface is a sink bowl and drainer unit. Breakfast bar area. Built-in storage cupboard. Serving hatch through to the living room. Wall mounted recently installed 'Worcester' gas combination boiler. Space for washing machine. Space for gas oven and space for fridge.BalconyAn outdoor space with views.LandingAccess to three bedrooms, bathroom and separate WC. Airing cupboard.Bedroom4.34m x 2.54m (14'3 x 8'4)Double glazed window to the front aspect. Wall mounted double panelled radiator. Fitted wardrobes with sliding mirror fronted doors providing hanging space and storage.Bedroom4.29m x 3.12m narrowing to 2.34m (14'1 x 10'3 narrDouble glazed window to the rear aspect. Wall mounted double panelled radiator.Bedroom3.15m x 2.18m (10'4 x 7'2)Double glazed window to the rear aspect. Wall mounted radiator.BathroomComprising a two piece white suite. Wash hand basin within a vanity unit. White panelled bath with tiled splashback and 'Triton' electric shower over. Tiling to the walls. Wall mounted panelled radiator. Double glazed window to the rear aspect.W.CWhite low-level WC. Tiled effect laminate flooring. Double glazed window to front aspect.
Interested in this property?
Council tax
First listed
Over a month agoWilmslow, SK9
Marketed by
Jordan Fishwick 36-38 Alderley Road,Wilmslow,Cheshire,SK9 1JXCall agent on 01625 532 000
Placebuzz mortgage repayment calculator
Monthly repayment
The Est. Mortgage is for a 25 years repayment mortgage based on a 10% deposit and a 5.5% annual interest. It is only intended as a guide. Make sure you obtain accurate figures from your lender before committing to any mortgage. Your home may be repossessed if you do not keep up repayments on a mortgage.
Wilmslow, SK9 - Streetview
DISCLAIMER: Property descriptions and related information displayed on this page are marketing materials provided by Jordan Fishwick. Placebuzz does not warrant or accept any responsibility for the accuracy or completeness of the property descriptions or related information provided here and they do not constitute property particulars. Please contact Jordan Fishwick for full details and further information.



