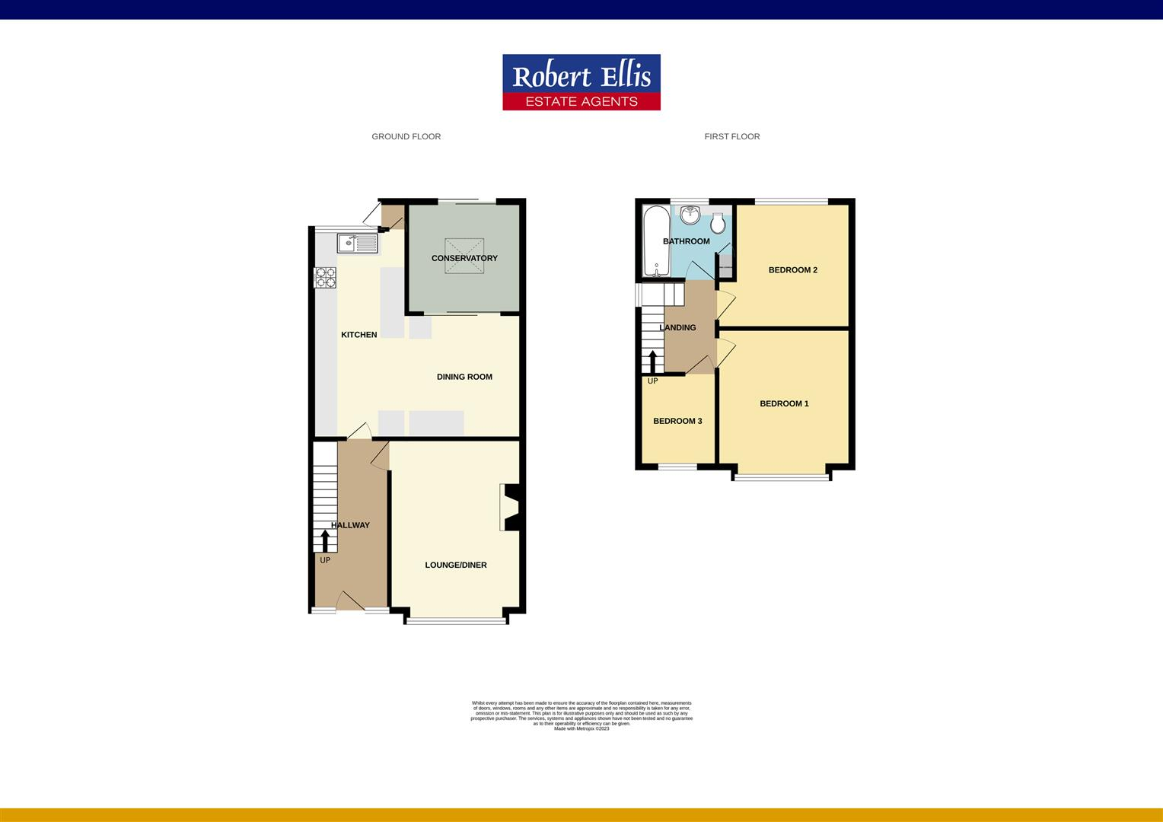3 bedroom detached house for sale
Nottingham, NG9detached house
bedrooms

Property photos




+14
Property description
An extended three bedroom detached house with an open plan kitchen/diner and garden room to the rear.An extended and versatile well presented three bedroom detached house.Benefiting from an open plan kitchen/diner to the rear with a garden room with a feature roof lantern off, this deceptively spacious home would suit a range of potential purchasers but is considered ideal for a family looking for larger accommodation.In brief, the bright and appealing interior comprises: Spacious entrance hallway, sitting room, open plan kitchen/diner and sun room to the ground floor. Rising to the first floor are two double bedrooms, a further single bedroom and a family bathroom.Outside the property has a driveway to the front with a detached garage beyond, a low maintenance paved front garden and an enclosed primarily lawned rear garden with stocked beds and borders.Situated in a sought after and established residential location, with far reaching views of its surrounding and being well placed for a range of local amenities, this great property is well worthy of viewing.Entrance PorchA composite double glazed entrance door leads to porch with tiled flooring.Entrance HallwayA second UPVC double glazed door with flanking windows leads to hallway with radiator, useful under stairs cupboard and stairs off to first floor landing.Sitting Room4.59 x 3.48 (15'0 x 11'5 )With UPVC double glazed window, radiator and a solid fuel burner mounted upon a stone style hearth with inset timber mantle.Kitchen/Diner5.56 decreasing to 2.80 x 4.08 decreasing to 2.43With a good range of fitted wall and base units, worksurfaces with tiled splashbacks, breakfast bar, single sink and drainer with mixer tap, plumbing for a washing machine and dishwasher, further appliance space, cooker point with extractor over, tiled flooring, two UPVC double glazed windows, door to the porch and double glazed patio door to the garden.PorchWith tiled flooring, UPVC double glazed window and door to the exterior.Sun Room2.8 x 2.40 (9'2 x 7'10 )With tiled flooring, UPVC double glazed window, patio door leading to the rear garden and a feature roof lantern with remote controlled blinds.First Floor LandingWith UPVC double glazed window, loft hatch with retractable ladder to the boarded loft space with light and two Velux windows.Bedroom One3.73 x 3.49 (12'2 x 11'5 )With UPVC double glazed window and radiator.Bedroom Two3.34 x 3.04 (10'11 x 9'11 )With UPVC double glazed window and radiator.Bedroom Three2.41 x 1.99 (7'10 x 6'6 )With UPVC double glazed window and radiator.BathroomIncorporating a three piece suite comprising WC, wash hand basin inset to vanity unit, 'P' shaped bath with shower off the taps, part tiled walls, wall mounted heated towel rail, UPVC double glazed window and extractor fan.OutsideTo the front the property has a driveway providing car standing with double timber gates leading to further hardstanding and a detached garage. The front garden is paved and landscaped with a gravelled area. To the rear, the property has an enclosed primarily lawned garden with an outside tap, mature stocked beds and borders and a greenhouse.Garage4.85 x 2.45 (15'10 x 8'0 )With double metal doors to the front, power, windows to the side and a further attached shed to the rear.An extended and versatile well presented three bedroom detached house.
Interested in this property?
Council tax
First listed
Over a month agoNottingham, NG9
Marketed by
Robert Ellis 12, High Rd,Beeston,Nottingham,NG9 2JPCall agent on 0115 922 0888
Placebuzz mortgage repayment calculator
Monthly repayment
The Est. Mortgage is for a 25 years repayment mortgage based on a 10% deposit and a 5.5% annual interest. It is only intended as a guide. Make sure you obtain accurate figures from your lender before committing to any mortgage. Your home may be repossessed if you do not keep up repayments on a mortgage.
Nottingham, NG9 - Streetview
DISCLAIMER: Property descriptions and related information displayed on this page are marketing materials provided by Robert Ellis. Placebuzz does not warrant or accept any responsibility for the accuracy or completeness of the property descriptions or related information provided here and they do not constitute property particulars. Please contact Robert Ellis for full details and further information.


















