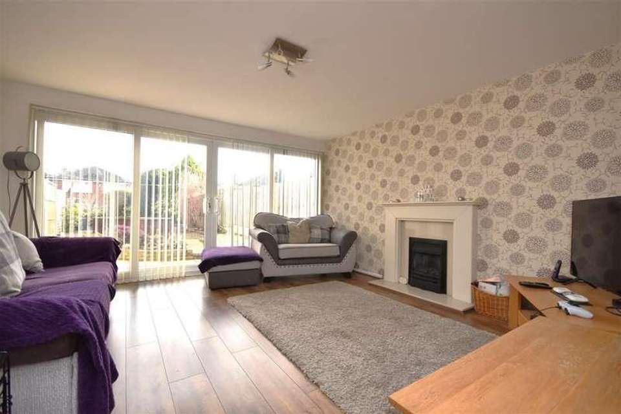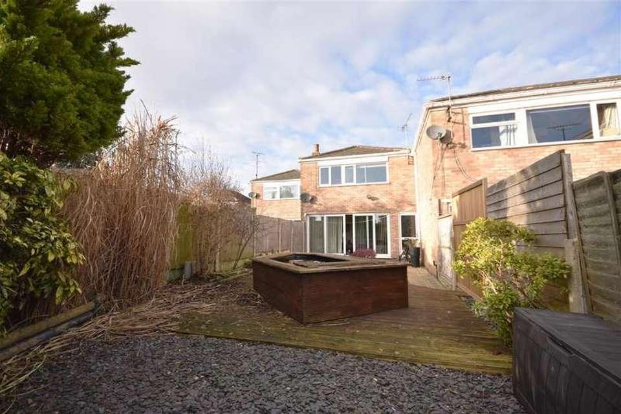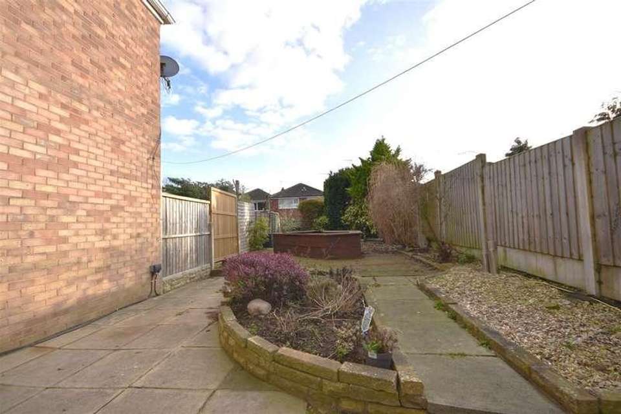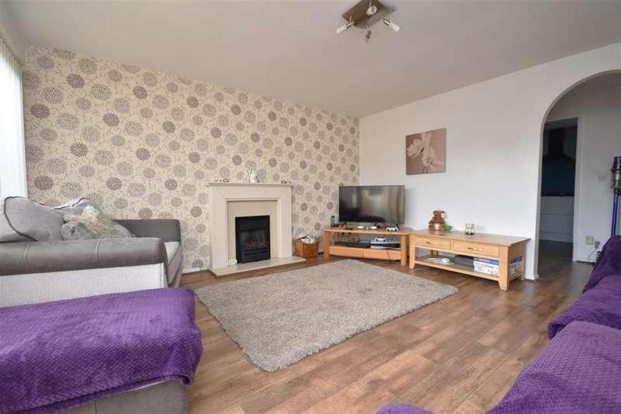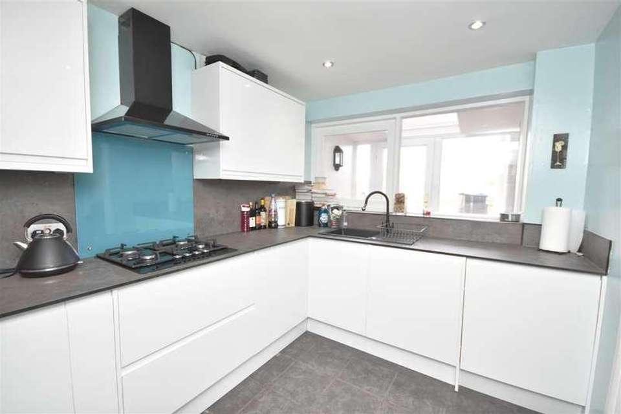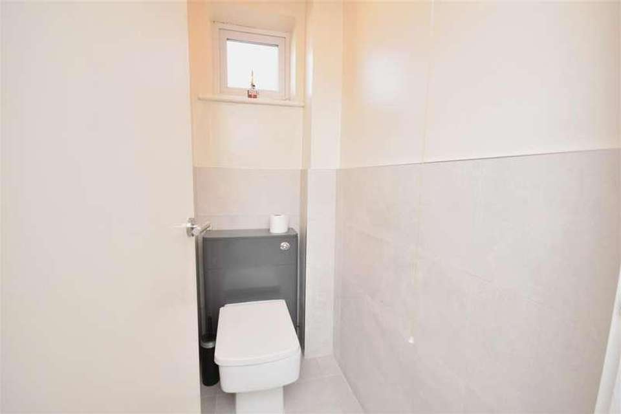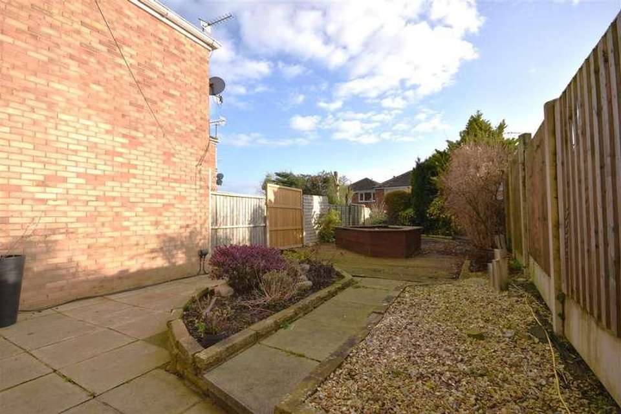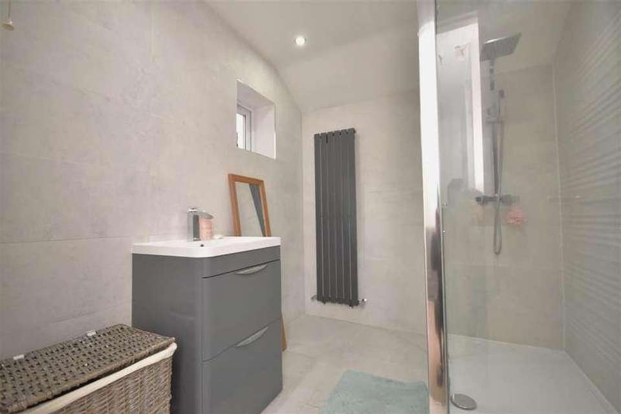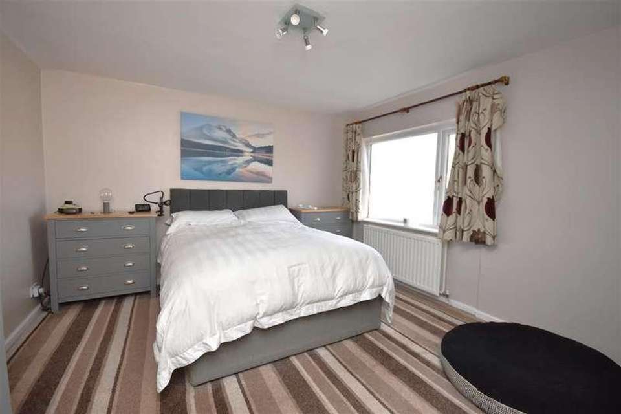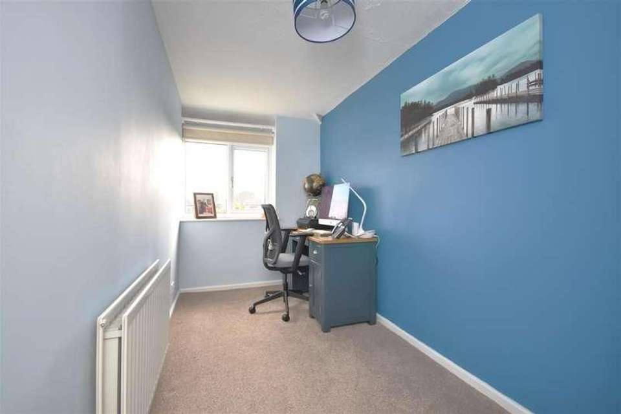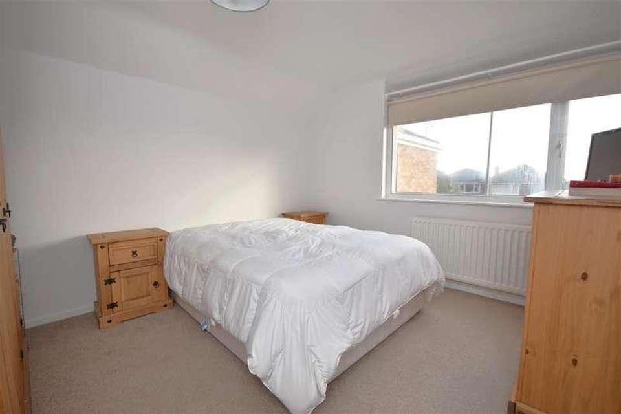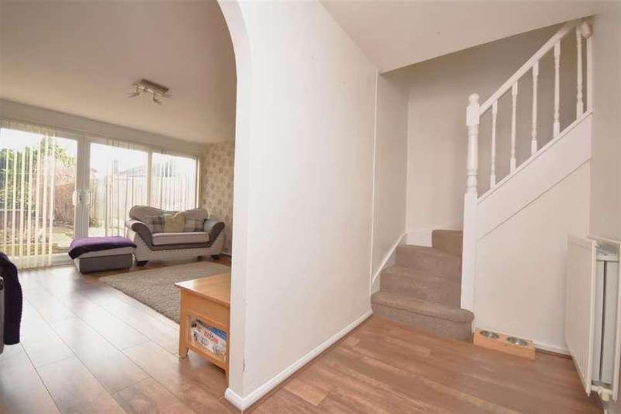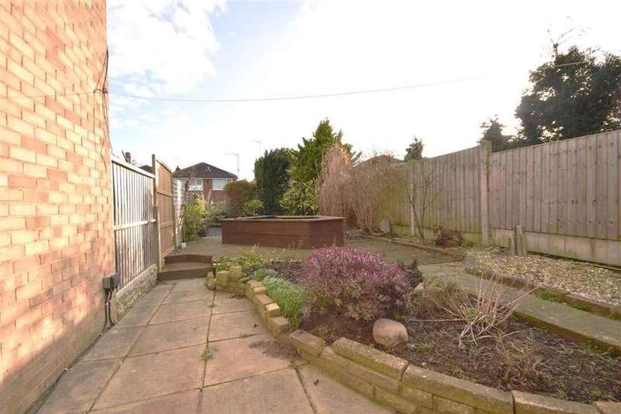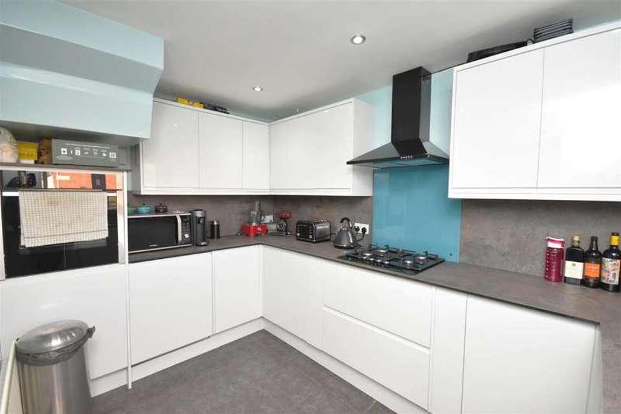3 bedroom semi-detached house for sale
Neston, CH64semi-detached house
bedrooms
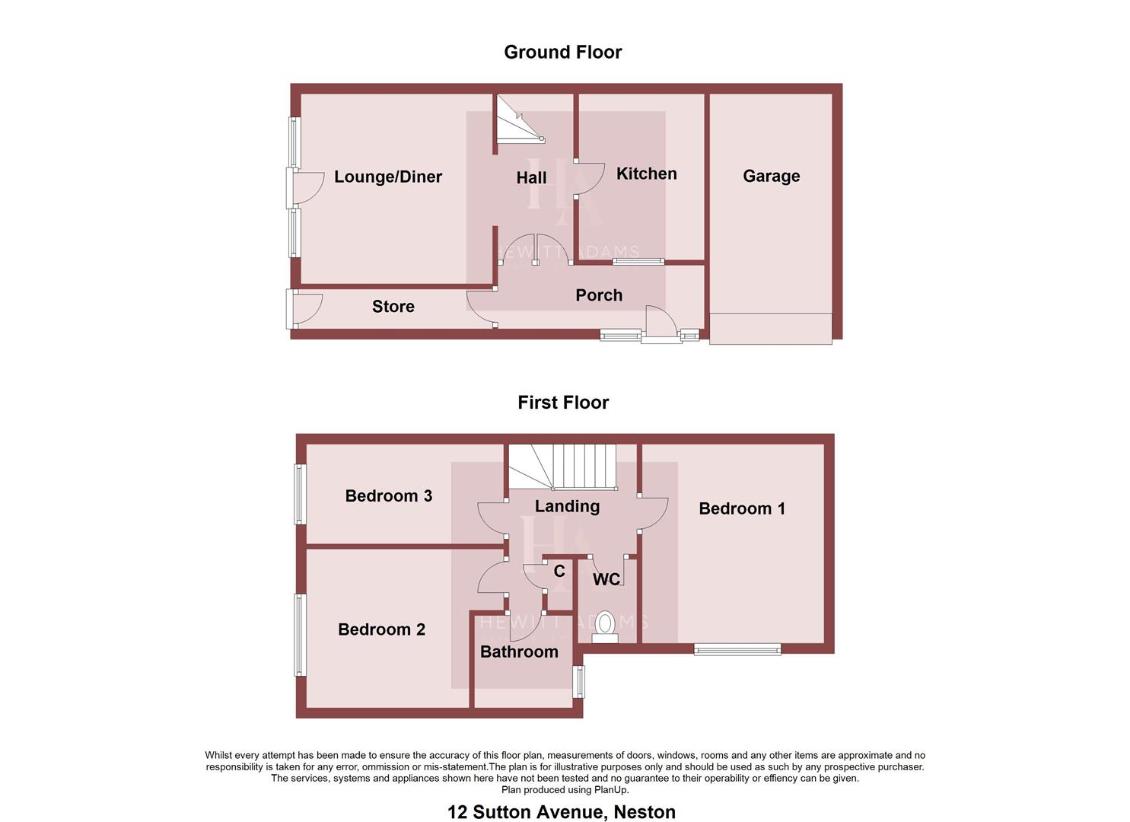
Property photos

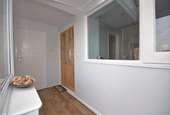
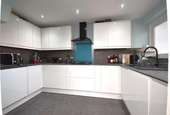
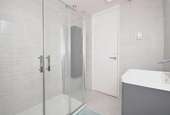
+14
Property description
**No Onward Chain - Ideal First Time Buy - Highly Sought After Location - Deceptively Spacious - Southerly Rear Garden**Hewitt Adams are delighted to market this beautifully presented three bedroom house on the ever so popular Sutton Avenue. The property is ideally located a stones throw from excellent local amenities, good transport links and a catchment for high acclaimed schools including Woodfall Primary School rated outstanding by Ofsted. This property would make a fantastic first time buy or investment opportunity. Further boasting gas central heating, double glazed windows throughout, fully fitted alarm and off road parking.In brief the property accommodation comprises; porch, entrance hall, kitchen, spacious lounge/diner. To the first floor there are two double bedrooms, a good size single bedroom and a modern shower room with separate WC. Externally to the front of the property there is a tarmac driveway providing off road parking, and a fence boundary, garage access.The rear garden is southerly facing and is relatively low maintenance with fenced boundaries, stocked borders, decked area, and patio.*Early viewing is highly advised, please call to arrange your viewing*Porch3.73m x 1.32m (12'03 x 4'04)uPVC front door to porch, window to front aspect, laminate flooring, doors to;Hall3.02m x 1.42m (9'11 x 4'08)Stairs to first floor, central heating radiator, openings to;Living Room13.46m x 4.22m (44'02 x 13'10)Sliding doors leading outside, windows to rear, gas fire with feature surround, central heating radiator.Kitchen3.86m x 2.36m (12'08 x 7'09)A modern kitchen comprising a range of well appointed high gloss wall and base units with complimentary work surfaces incorporating sink and drainer with mixer tap, appliances includes; dishwasher, fridge, freezer, washer/dryer, cooker, gas hob with extractor, window to front elevation, inset spotlights, central heating radiator.LandingStorage cupboard, doors to;Bedroom 13.81m x 3.91m (12'06 x 12'10)Window to front elevation, central heating radiator.Bedroom 23.84m x 3.25m (12'07 x 10'08)Window to rear elevation, central heating radiator.Bedroom 34.24m x 1.83m (13'11 x 6'00)Window to rear elevation, central heating radiator.WC1.68m x 0.86m (5'06 x 2'10)WC, part tiled, window to front aspect.Shower Room2.41m x 2.01m (7'11 x 6'07)A modern shower room comprising; large walk in shower, wash hand basin with vanity unit, vertical central heating radiator, wall mounted vanity unit, inset spotlights, window to front.GarageElectric roller door, lighting and power.
Interested in this property?
Council tax
First listed
Over a month agoNeston, CH64
Marketed by
Hewitt Adams 8 The Cross,Neston,Liverpool,CH64 9UBCall agent on 0151 342 8200
Placebuzz mortgage repayment calculator
Monthly repayment
The Est. Mortgage is for a 25 years repayment mortgage based on a 10% deposit and a 5.5% annual interest. It is only intended as a guide. Make sure you obtain accurate figures from your lender before committing to any mortgage. Your home may be repossessed if you do not keep up repayments on a mortgage.
Neston, CH64 - Streetview
DISCLAIMER: Property descriptions and related information displayed on this page are marketing materials provided by Hewitt Adams. Placebuzz does not warrant or accept any responsibility for the accuracy or completeness of the property descriptions or related information provided here and they do not constitute property particulars. Please contact Hewitt Adams for full details and further information.





