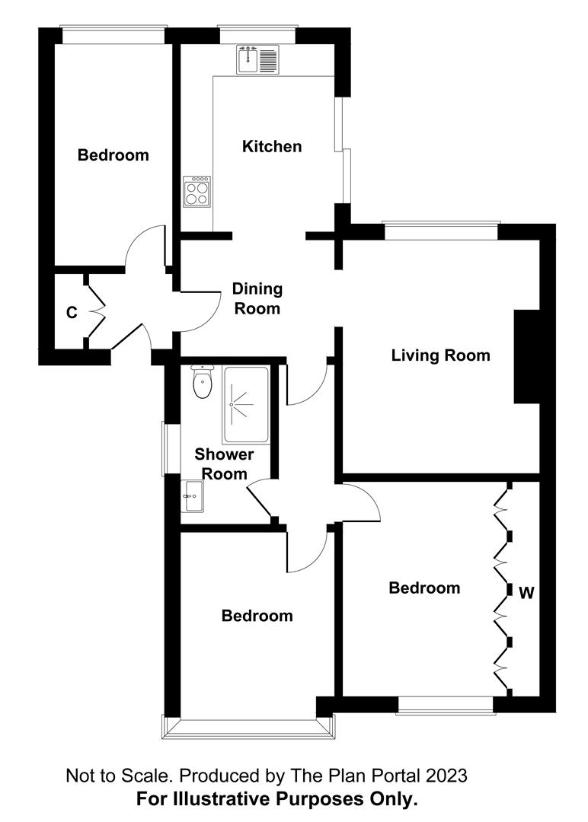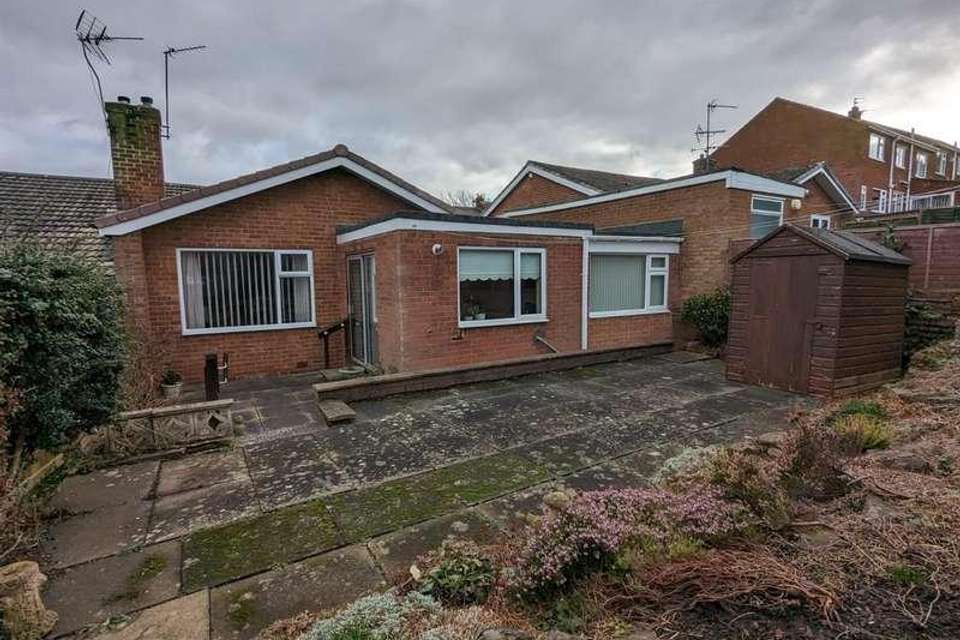3 bedroom bungalow for sale
Newcastle Upon Tyne, NE16bungalow
bedrooms

Property photos




+9
Property description
Vickers and Barrass are pleased to offer for sale a three bedroom semi-detached bungalow located on a popular quiet residential estate in the highly sought after village of Whickham. The property briefly comprises, lounge, kitchen, dining area, three double bedrooms, bathroom and gardens. The property benefits from UPVC double glazing and gas central heating. Vacant possession and no chain. Viewing is essential to appreciate the location and accommodation on offer.Vickers and Barrass are pleased to offer for sale a three bedroom semi-detached bungalow located on a popular quiet residential estate in the highly sought after village of Whickham. The property briefly comprises, lounge, kitchen, dining area, three double bedrooms, bathroom and gardens. The property benefits from UPVC double glazing and gas central heating. Vacant possession and no chain. Viewing is essential to appreciate the location and accommodation on offer.LOCATIONWhickham village offers a range of local amenities which include shops, a doctor s surgery, restaurants and public houses. The property is well located for education facilities including nurseries, primary, secondary and sixth form schools. The village is popular with commuters due to its close proximity to A1M and surrounding city centres. DISTANCES (Approximate)Gateshead - 5 milesMetrocentre - 3 milesNewcastle City Centre - 5 milesGROUND FLOOREntrance Hall1.70m x 1.53mUPVC entrance door and built-in storage cupboards.Dining Area3.24m x 2.81mCentrally located providing access to kitchen and lounge, with central heating radiator, shelving and storage cupboard.Lounge4.61m x 3.65mSpacious lounge with window to the rear elevation, central heating radiator, wall mounted gas fire (disconnected) and coving.Kitchen3.16m x 3.02mFitted with a range of wall and base units with work surfaces over, stainless steel sink drainer unit and ceramic tiled walls. Space for appliances including gas cooker with extractor hood over, free standing fridge freezer and washing machine. Wall mounted gas combination boiler, coving, rear window and patio doors leading to the rear garden.Internal Hall2.28m x 3.13mLoft access.Bedroom One4.00m x 3.13m (to wardrobes)Double bedroom located to the front elevation with fitted wardrobes, window, coving and central heating radiator.Bedroom Two3.40m x 3.40mDouble bedroom located to the front elevation with fitted wardrobes, window and central heating radiator.Bathroom2.96m x 1.67mLarge walk-in shower cubical with glass screen and electric shower, w.c., vanity unit with wash hand basin. Ceramic tiling and shower board to walls, central heating radiator and window.Bedroom Three4.12m x 2.18mDouble bedroom located to the rear elevation with central heating radiator and window.EXTERNALFront GardenPaved driveway providing off road parking for two vehicles, lawn with surrounding flower borders and mature shrubs. Rear GardenFully enclosed garden with large split level paved patio, timber storage shed and planted flower bed. BOUNDARIES The vendor will only sell such interest if any, as they have in the boundary walls to the property.MINES AND MINERALSThe mines and minerals are excepted and reserved. TENUREThe property is registered freehold Title Number TY195869 further information can be found using the following link https://search-property-information.service.gov.uk/SERVICESThe property is served by mains electricity, gas central heating, mains water and drainage systems.COUNCIL TAXCouncil tax band C.Further information in relation to council tax can be obtained by contacting the local authority Gateshead Council www.gateshead.gov.ukESTATE AGENT ACT 1979 This property is marketed on behalf of a connected person as defined in section 32(1) of the Act.COSTSEach party is to bear their own costs.METHOD OF SALEThe property is offered for sale as a whole by private treaty.MONEY LAUNDERINGProspective buyers should be aware that in the event that they are successful they will be required to provide documents in relation to the current Money Laundering and Terrorist Financing Regulations. The extent of the required documentation will be confirmed to the purchaser(s) after acceptance of an offer. VIEWINGViewing is strictly by appointment only by contacting Vickers & Barrass, Darlington office.WHAT 3 WORDSEvery three meter square of the world has been given a unique combination of three words. Visit what3words.com or download the free App which is available for iOS and Android smartphones and use the unique sequence of words below to accurately pinpoint this property. What3words: ///loyal.margin.civicPARTICULAR NOTESThe particulars are set out as a general outline for the guidance of intending purchasers or lessees and do not constitute, all or part of an offer or contract; all descriptions, dimensions, areas, references to condition and necessary consents for use and occupation and other details are given as a guide only and without responsibility. Any intending purchasers or lessees should not rely on them as statements or representations of fact but must satisfy themselves, by inspection or otherwise, as to their accuracy.No employee of Vickers & Barrass, Chartered Surveyors has the authority to make or give any representation or warranty whatever in relation to this property nor is any such representation or warranty given by the Vendors or the Lessors of this property.Any offer for this property will be taken as an admission by the intending purchaser that they have relied solely upon their own personally verified information, inspection, and enquiries.The photographs show only certain parts of the property. It should not be assumed that the property remains as displayed in the photographs.Where any reference is made to planning permissions or potential uses, such information is given by Vickers & Barrass, Chartered Surveyors in good faith. Prospective purchasers should make their own enquiries with the Local Planning authority into such matters.The Vendors reserve the right to amalgamate, withdraw or exclude any area at any time and to generally amend the particulars or method of sale. The property is sold subject to reserve(s).Vickers & Barrass, Chartered Surveyors reserve the right to sell privately without imposing a closing date and do not bind themselves to accept the highest or any offer.The particulars have been prepared in accordance with the Business Protection from Misleading Marketing Regulations to give a fair overall view of the property.NOTESParticulars prepared - January 2023Photographs - January 2023
Interested in this property?
Council tax
First listed
Over a month agoNewcastle Upon Tyne, NE16
Marketed by
Vickers & Barrass Humbleton House,West Auckland Road,Darlington,DL2 2YHCall agent on 01325 728084
Placebuzz mortgage repayment calculator
Monthly repayment
The Est. Mortgage is for a 25 years repayment mortgage based on a 10% deposit and a 5.5% annual interest. It is only intended as a guide. Make sure you obtain accurate figures from your lender before committing to any mortgage. Your home may be repossessed if you do not keep up repayments on a mortgage.
Newcastle Upon Tyne, NE16 - Streetview
DISCLAIMER: Property descriptions and related information displayed on this page are marketing materials provided by Vickers & Barrass. Placebuzz does not warrant or accept any responsibility for the accuracy or completeness of the property descriptions or related information provided here and they do not constitute property particulars. Please contact Vickers & Barrass for full details and further information.













