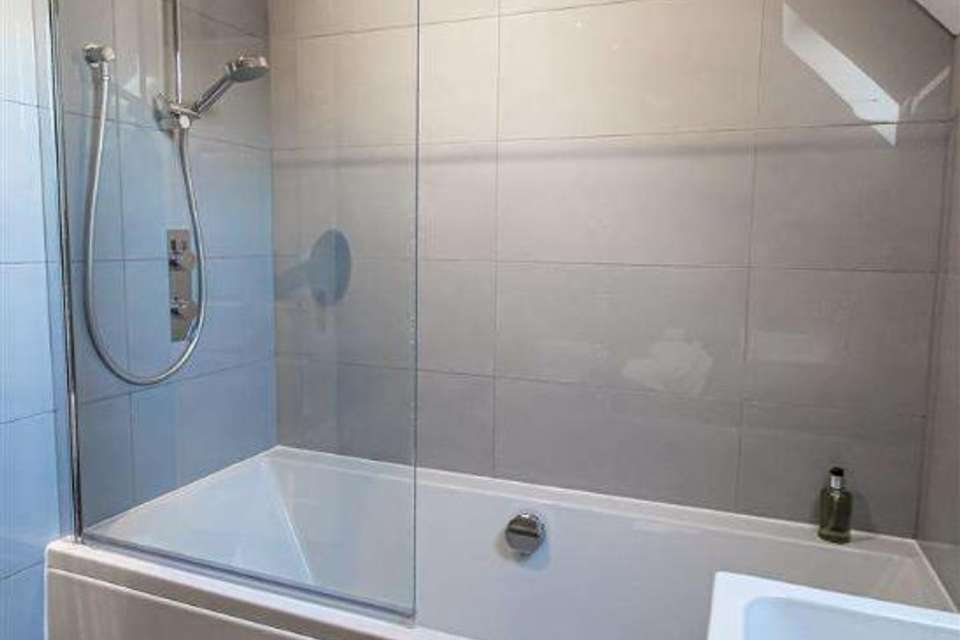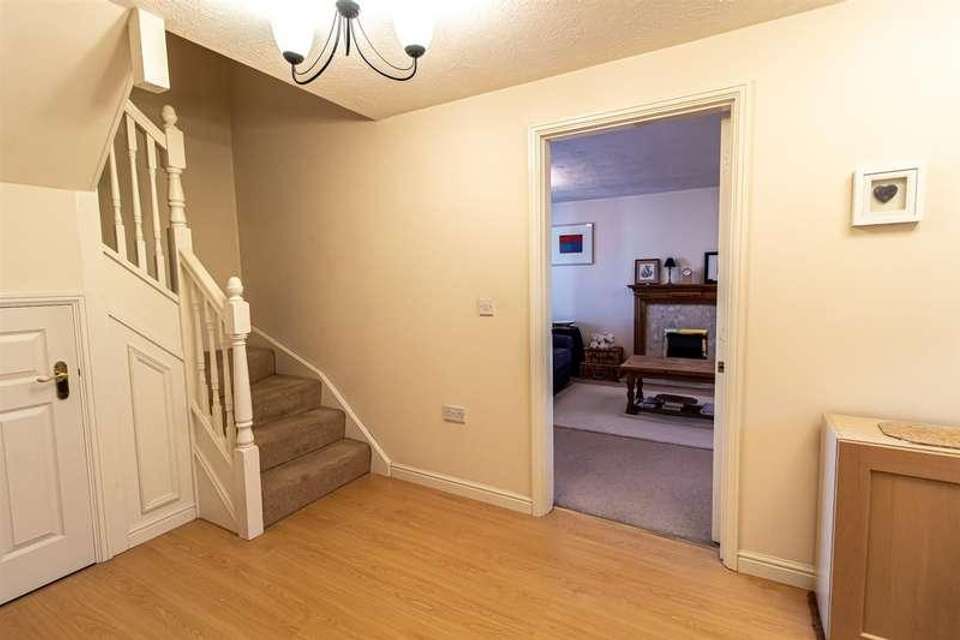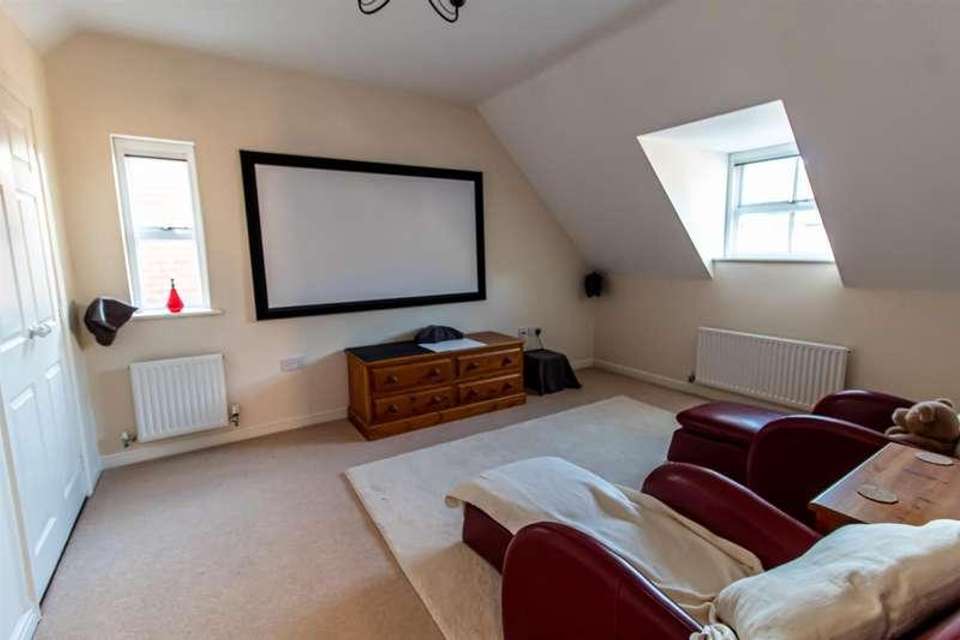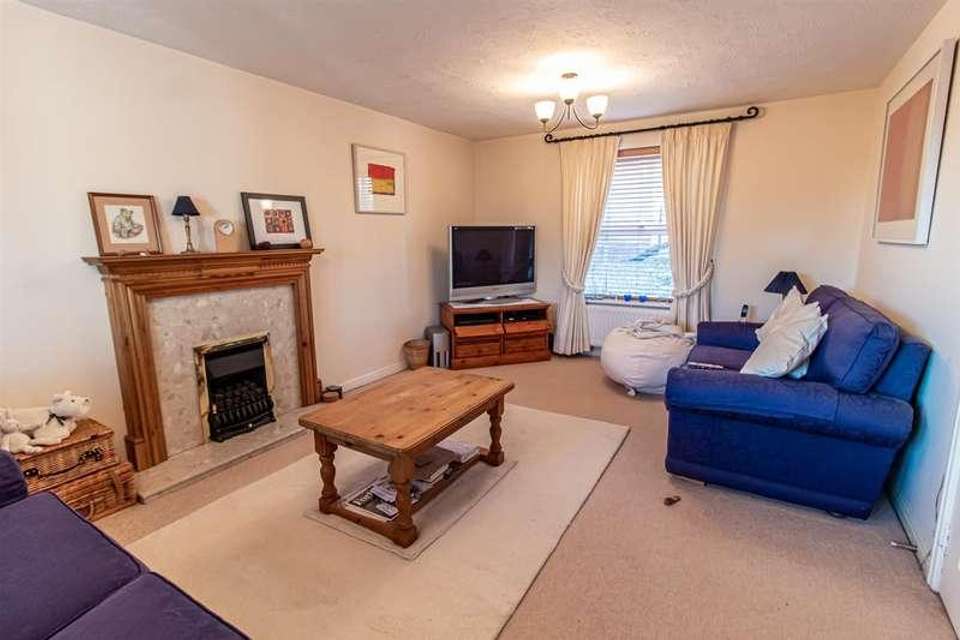5 bedroom detached house for sale
Nottingham, NG3detached house
bedrooms
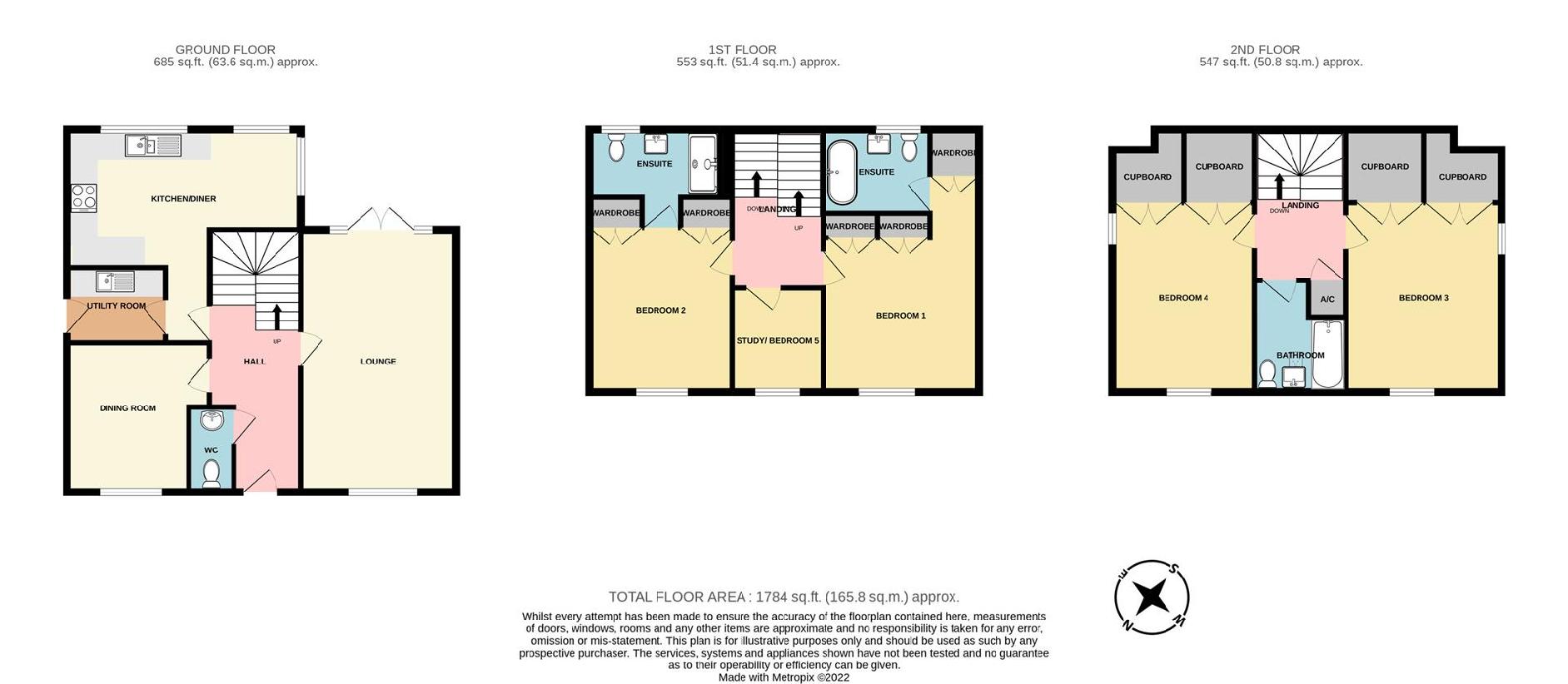
Property photos




+22
Property description
**GUIDE PRICE ?500,000 - ?525,000** An impressive and spacious five bedroom detached family home situated within a modern cul-de-sac just off Digby Avenue. The property also has a detached double garage with electric door and accommodation over three floors. Viewing strongly advised!OverviewCollege Road forms part of a modern development built by Bryant Homes around 2002/03 and is less than a mile from Mapperley's thriving shopping area, offering a wide variety of shops, bars, cafe's and restaurant, plus many other independent retailers.The property is very well presented throughout and also has three stunning newly refurbished bathrooms, all with under-floor heating. The remaining accommodation consisting of a large hallway with downstairs toilet, full length lounge and separate dining room, large 'L' shaped breakfast kitchen and separate utility room. On the first floor are two en-suite bedrooms, the master with walk-through dressing area and bedroom 5/study. On the top floor are two further large double bedrooms and a bathroom. Outside, there's a great sized lawned rear garden with rear access to the garage.Entrance HallWith composite front entrance door, radiator and spindled staircase to the first floor with understairs cupboard. Laminate flooring and doors to the cloakroom/WC, lounge, dining room and breakfast kitchen.Cloakroom/wcWith toilet, pedestal washbasin with tiled splashback and radiator.Lounge4.9m x 3.5m (16'0 x 11'5 )Marble fireplace and hearth with living flame coal effect gas fire and Pine surround. Two separate radiators, two ceiling light points, UPVC double glazed front window and double doors leading out to the patio.Dining Room3.35m x 2.75m (10'11 x 9'0 )UPVC double glazed front window and radiator.Breakfast Kitchen5.2m max x 3.1m max (17'0 max x 10'2 max)An L shaped breakfast kitchen with a range of wall and base units and contrasting worktops with inset one and a half bowl stainless steel sink unit and drainer, tiled splashbacks and concealed worksurface lighting. Appliances consists of Neff electric double oven, four ring gas hob and extractor canopy along with plumbing for dishwasher and space for an upright fridge freezer. Ceiling downlights, loft access, tiled floor, breakfast area with radiator and UPVC double glazed corner windows overlooking the rear garden and patio.Utility Room2.2m x 1.7m (7'2 x 5'6 )Base unit and tall cupboard with worktop and inset stainless steel sink unit and drainer with tiled splashbacks Plumbing for washing machine, radiator, tiled floor, wall mounted Viessmann gas boiler and double glazed composite side door.First Floor LandingWith stairs to the second floor and doors to two bedrooms and study/bedroom 5.Bedroom 13.7m x 3.2m (12'1 x 10'5 )Two built-in double wardrobes with central door to the en-suite, UPVC double glazed front window and radiator.En-suiteWith fully tiled walls and floor with under-floor heating, the suite consists of a walk-in shower with fixed head rain shower and second mixer and feature illuminated recessed shelf. Concealed cistern toilet, washbasin with vanity drawers, chrome multifuel towel rail, extractor fan and LED ceiling downlights.Bedroom 2Built-in dour door wardrobe next to which is access to a walk through dressing area with a further double wardrobe and door to the en-suite. UPVC double glazed front window and radiator.En-suite2.25m x 1.65m (7'4 x 5'4 )Consisting of a tub style bath with a central floating mixer tap and microphone shower attachment. Push-button toilet, washbasin with vanity drawers and an LED illuminated touch control vanity mirror. Chrome multi-fuel ladder towel rail, underfloor heating and UPVC double glazed window.Study/Bedroom 52.35m x 2.1m (7'8 x 6'10 )UPVC double glazed front window and radiator.Second Floor LandingWith Velux window, airing cupboard and doors to two further bedrooms and bathroom.Bedroom 34.25m x 3.25m (13'11 x 10'7 )With two sets of large built-in double wardrobes, UPVC double glazed dormer window to the front, side window and two radiators.Bedroom 44.25m x 3.25m (13'11 x 10'7 )With two sets of large built-in double wardrobes, UPVC double glazed dormer window to the front, side window and two radiators.BathroomFully tiled walls and floor with underfloor heating, the suite consists of a tapless bath with glass screen and chrome mains shower along with push button toilet and washbasin with vanity drawers. Velux window, chrome multi-fuel towel rail and electric shaver point.OutsideThere is an established front garden and steps leading down to the front door. Double width driveway leads to the DETACHED DOUBLE GARAGE with electric roller door, pitched tiled roof, light and power and measures 5m wide x 5.4m deep. Double glazed composite door then leads to the garden. To the rear there is a patio which is accessed from the lounge double doors, outside tap and good sized lawn with garden shed and enclosed with a fenced perimeter.Tenure - FreeholdImportant Notice1. We believe these particulars, including the text, photographs and floorplans to be accurate. They are for general guidance only and do not constitute any part of an offer or contract. Measurements are approximate. The property's services, appliances, heating installations, plumbing and electrical systems have not been tested and intending purchasers are advised to make their own independent enquiries and inspections.2. No person in the employment of Marriotts has the authority to make or give any representation or warranty in respect of the property, and they assume no responsibility for any statement made in these particulars.3. No responsibility can be accepted for any expense or loss incurred before, during or after a property viewing arranged by Marriotts.4. Money Laundering - Marriotts are required by law to ask any prospective purchaser proceeding with a purchase to provide us with verification of identification and proof of address. We are also required to obtain proof of funds and provide evidence of where the funds originated from.5.Third-party referral arrangements with the intent to assist our clients with their move we have established professional relationships with trusted suppliers. Where Marriotts refer a client we receive a referral commission in some instances: MAB - ?300. TG Surveyors - ?75 (Inc Vat).
Interested in this property?
Council tax
First listed
Over a month agoNottingham, NG3
Marketed by
Marriotts 41 Plains Road,Mapperley,Nottingham,NG3 5JUCall agent on 0115 953 6644
Placebuzz mortgage repayment calculator
Monthly repayment
The Est. Mortgage is for a 25 years repayment mortgage based on a 10% deposit and a 5.5% annual interest. It is only intended as a guide. Make sure you obtain accurate figures from your lender before committing to any mortgage. Your home may be repossessed if you do not keep up repayments on a mortgage.
Nottingham, NG3 - Streetview
DISCLAIMER: Property descriptions and related information displayed on this page are marketing materials provided by Marriotts. Placebuzz does not warrant or accept any responsibility for the accuracy or completeness of the property descriptions or related information provided here and they do not constitute property particulars. Please contact Marriotts for full details and further information.



