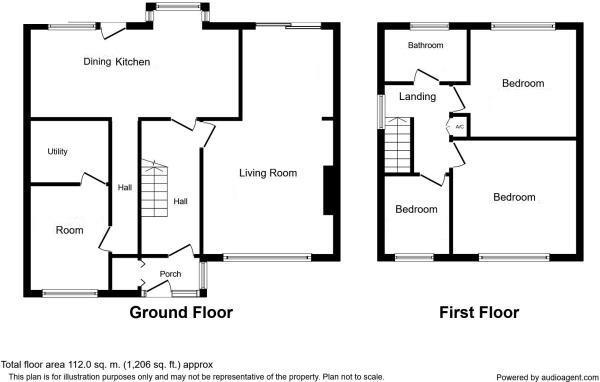3 bedroom semi-detached house for sale
Glossop, SK13semi-detached house
bedrooms

Property photos




+10
Property description
Occupying an elevated position in popular Simmondley, just down the road from the local primary school, a three bedroom semi-detached family home, enjoying forward views over Glossop with a double width imprinted concrete driveway, useful garage conversion and enclosed Southerly facing rear garden. Comprising front porch, entrance hall, 22ft through lounge, dining kitchen, home office, utility, three first floor bedrooms and a bathroom. Viewing highly recommended. No Onward Chain. Energy Rating DDirectionsFrom our office on High Street West proceed in a Westerly direction through the traffic lights and at the second roundabout turn left into Simmondley Lane. Continue up the hill and turn left into Bowland Road, follow the road round and the property is on the right hand side.GROUND FLOORFront PorchPvc double glazed front door and windows, central heating radiator and Amtico flooring, builtin cloaks cupboard, double glazed door leading through to.Entrance HallStairs to the first floor, telephone point, dado rail, laminate wood flooring, central heating radiator and recessed lightingThrough Lounge4.04m'' x 3.94m'' plus 2.90m'' x 2.82m'' (13'3'' xPvc double glazed front window, two central heating radiators, electric fire and fireplace, three wall light points, tv aerial point, pvc double glazed patio doors leading out to the rear garden.Dining Kitchen2.95m'' x 2.74m'' (plus bay) plus 3.18m'' x 2.77m'A range of fitted shaker style kitchen units finished in cream and including base cupboards and drawers, wood block work tops over with an inset single drainer one and a half bowl stainless steel sink unit and mixer tap, ceramic hob, matching wall and larder cupboards, understairs cupboard, pvc double glazed rear windows and external rear door, laminate wood flooring, Worcestor gas fired combination boiler and central heating radiator, door to:Inner HallwayBuilt-in storage cupboard, central heating radiator and leading toHome Office3.20m'' x 2.46m'' (10'6'' x 8'1'')Formerly the garage now a useful addition with pvc double glazed front window, central heating radiator, electric meter cupboard, telephone point, Amtico flooring and door toUtility2.54m'' x 1.96m'' (8'4'' x 6'5'')Plumbing for an automatic washing machine, gas meter, power and light.FIRST FLOORLandingPvc double glazed side window, airing cupboard with central heating radiator, loft access and spindled balustrade.Bedroom One3.66m'' x 3.56m'' (12'0'' x 11'8'')Pvc double glazed front window and central heating radiator.Bedroom Two3.38m'' x 3.25m'' (plus door recess) (11'1'' x 10'Pvc double glazed rear window and central heating radiator.Bedroom Three2.44m'' x 2.18m'' (8'0'' x 7'2'')Pvc double glazed front window and central heating radiator.BathroomA white suite comprising of a panelled bath with mixer tap and shower attachment, low level wc, pedestal wash hand basin, two pvc double glazed windows and white towel radiator.OUTSIDEGardensThe property has a double width imprinted concrete driveway and an enclosed split-level rear garden which enjoys a Southerly aspect.Our Ref:Cms/cms/015/22
Interested in this property?
Council tax
First listed
Over a month agoGlossop, SK13
Marketed by
Jordan Fishwick 44 High Street West,Glossop,Derbyshire,SK13 8HDCall agent on 01457 858 888
Placebuzz mortgage repayment calculator
Monthly repayment
The Est. Mortgage is for a 25 years repayment mortgage based on a 10% deposit and a 5.5% annual interest. It is only intended as a guide. Make sure you obtain accurate figures from your lender before committing to any mortgage. Your home may be repossessed if you do not keep up repayments on a mortgage.
Glossop, SK13 - Streetview
DISCLAIMER: Property descriptions and related information displayed on this page are marketing materials provided by Jordan Fishwick. Placebuzz does not warrant or accept any responsibility for the accuracy or completeness of the property descriptions or related information provided here and they do not constitute property particulars. Please contact Jordan Fishwick for full details and further information.














