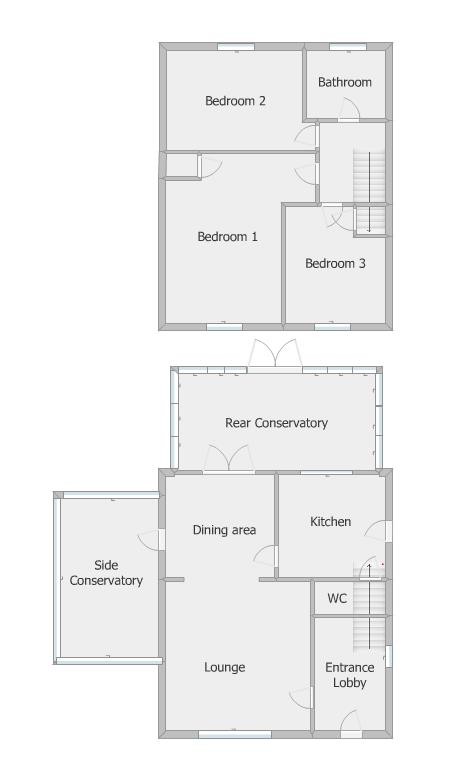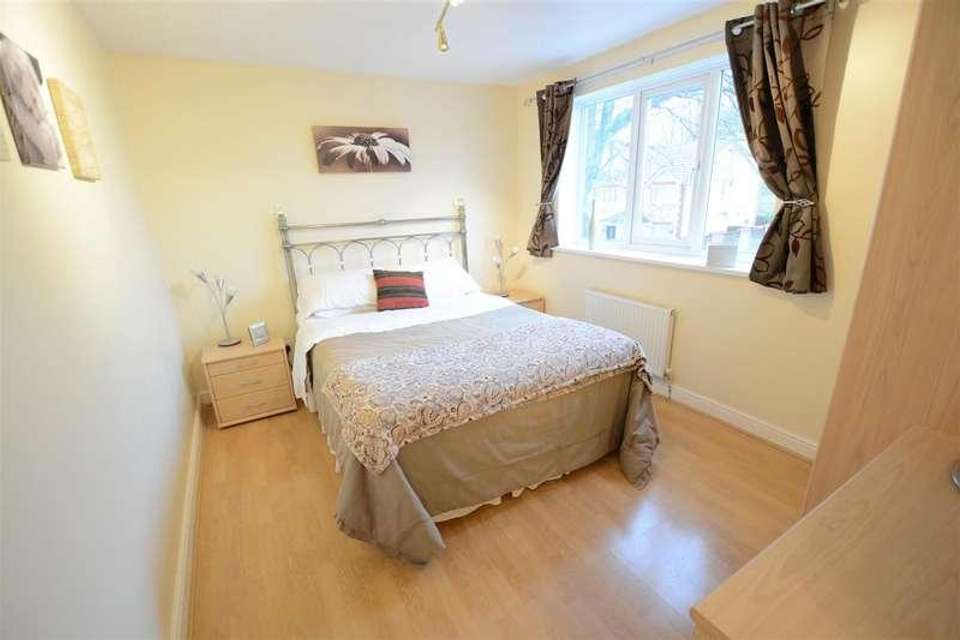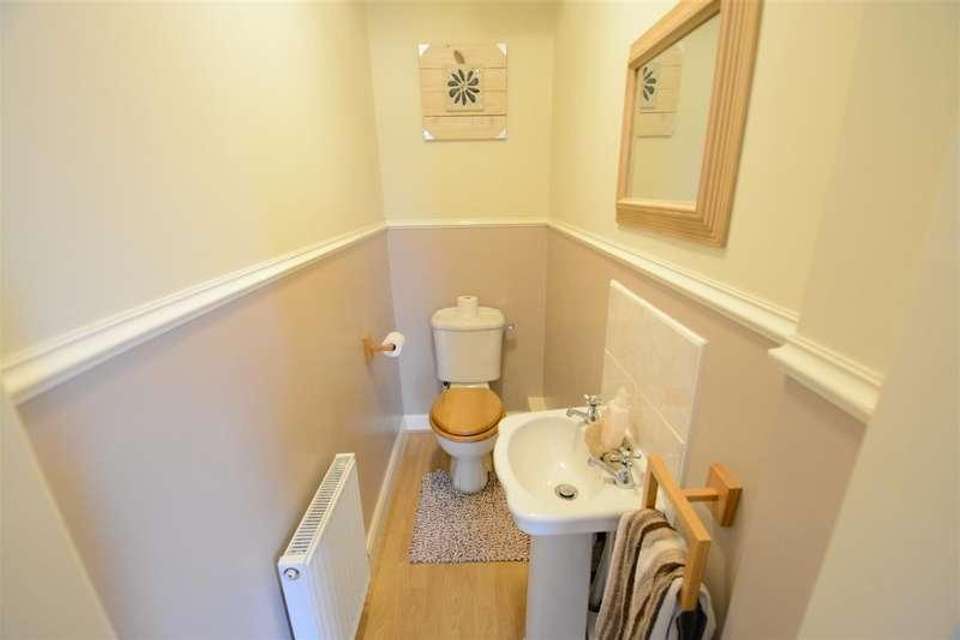3 bedroom detached house for sale
Selby, YO8detached house
bedrooms

Property photos




+15
Property description
Beautifully presented and enjoying a sought after Selby location, this excellent three bedroom detached family home must be seen to be appreciated. The property benefits from UPVC double glazed windows, gas central heating, two UPVC double glazed conservatories, downstairs WC, attractive kitchen, lounge and dining area, main bedroom with dressing room and two further bedrooms. Separate detached garage and gardens to front and rear further enhance this attractive property. VIEWING ESSENTIAL!Entrance lobby1.91m (max) x 4.57m (max) (6'3 (max) x 14'11 (maFront door. Stairs to first floor. UPVC double glazed window.Downstairs WCExtractor fan. Central heating radiator. WC and wash hand basin.Lounge4.57m x 3.91m (14'11 x 12'9 )Gas fire. Central heating radiator. UPVC double glazed front window. Opening to;Dining Room2.85m x 2.9m (9'4 x 9'6 )Central heating radiator. Doors to:Rear Conservatory6.03m x 2.69m (19'9 x 8'9 )UPVC double glazed conservatory built on a brick base with polycarbonate roof. Patio doors to garden. Central heating radiator.Side Conservatory4.49m x 2.71m (14'8 x 8'10 )UPVC double glazed conservatory built on a brick base with polycarbonate roof. Power supply. (Currently used as a gym).Kitchen3.07m x 2.8m (10'0 x 9'2 )Fitted kitchen comprising wall and base units with worktop surfaces and tiled splashbacks. Sink unit with tap. Integral dishwasher. Plumbing for washing machine. Electric oven and gas hob. Ideal central heating boiler. Tiled walls. Understairs cupboard with burglar alarm panel.Staircase to LandingUPVC double glazed side window. Central heating radiator. Loft access, boarded out with loft ladder.Bathroom2.14m x 1.89m (7'0 x 6'2 )Fully tiled bathroom with white suite comprising; bath with shower fitment to taps, WC and wash hand basin. UPVC double glazed rear window.Bedroom 14.65m (max) x 3.15m (max) (15'3 (max) x 10'4 (Walk-in wardrobe. UPVC double glazed front window. Central heating radiator.Bedroom 23.9m x 2.91m (12'9 x 9'6 )UPVC double glazed rear window. Central heating radiator.Bedroom 33.25m (max) x 2.75m (max) (10'7 (max) x 9'0 (maxUPVC double glazed front window. Central heating radiator. Linen cupboard housing hot water tank.GarageSingle garage with power and light.Outside - frontLawned front garden.Outside - rearSeparate garage to the rear. Parking space in front of garage. Pedestrian gate into rear garden. Fully enclosed lawned garden with wooden shed.General informationBurglar alarm system.
Interested in this property?
Council tax
First listed
Over a month agoSelby, YO8
Marketed by
Keith Taylor 56 Gowthorpe,Selby,North Yorkshire,YO8 4ETCall agent on 01757 709457
Placebuzz mortgage repayment calculator
Monthly repayment
The Est. Mortgage is for a 25 years repayment mortgage based on a 10% deposit and a 5.5% annual interest. It is only intended as a guide. Make sure you obtain accurate figures from your lender before committing to any mortgage. Your home may be repossessed if you do not keep up repayments on a mortgage.
Selby, YO8 - Streetview
DISCLAIMER: Property descriptions and related information displayed on this page are marketing materials provided by Keith Taylor. Placebuzz does not warrant or accept any responsibility for the accuracy or completeness of the property descriptions or related information provided here and they do not constitute property particulars. Please contact Keith Taylor for full details and further information.



















