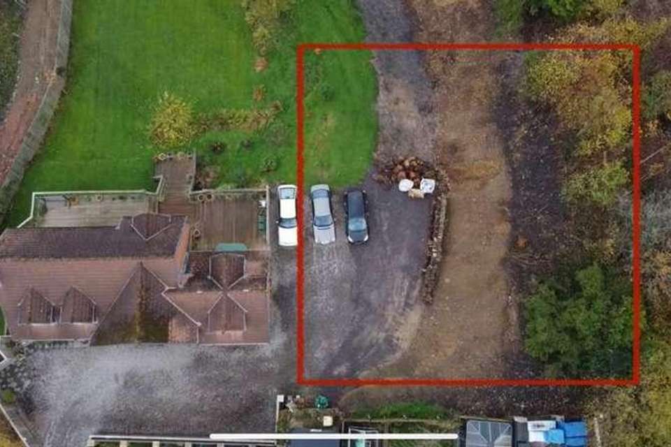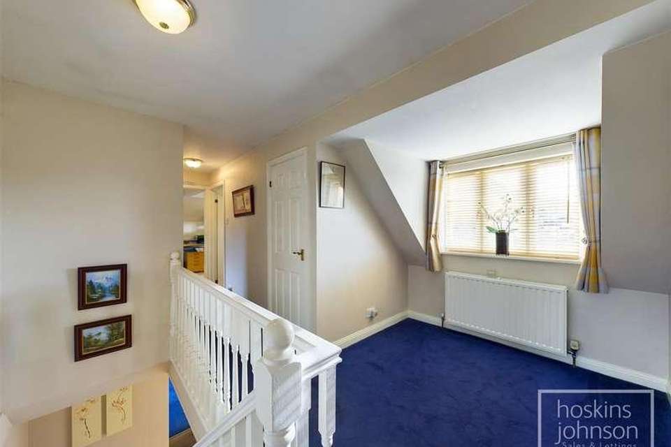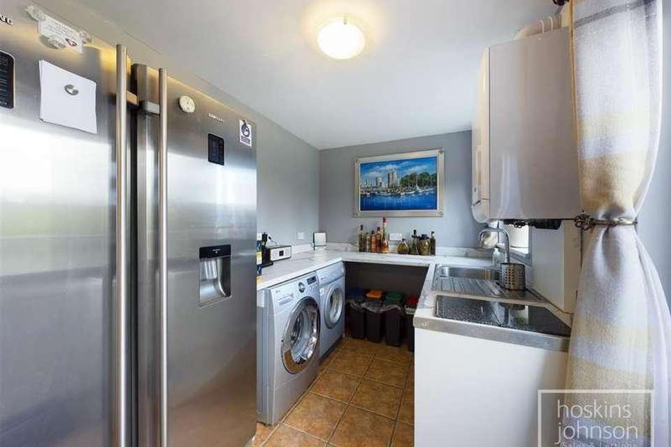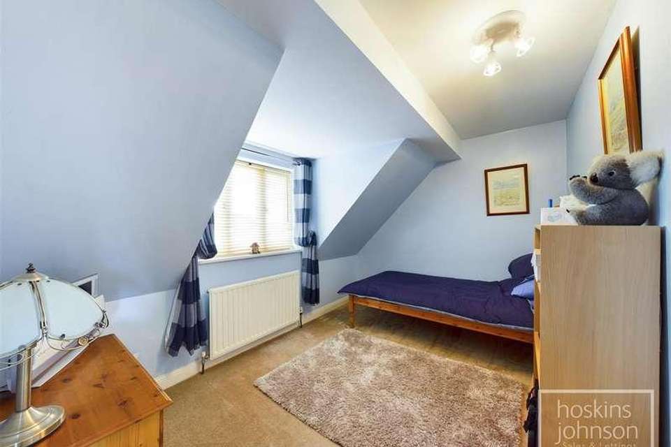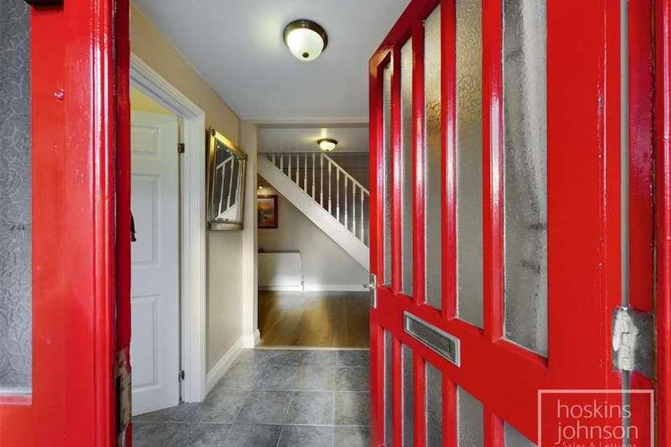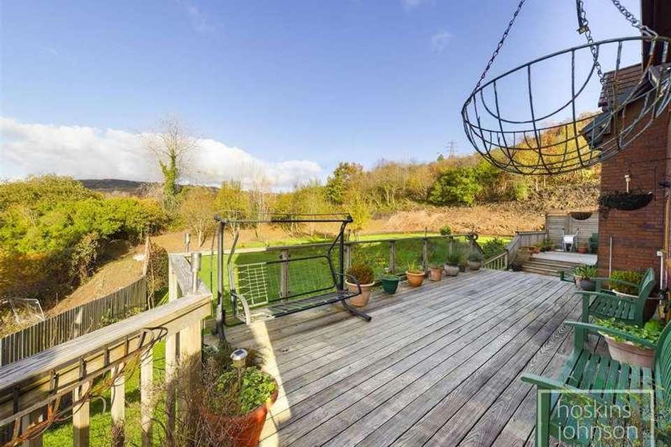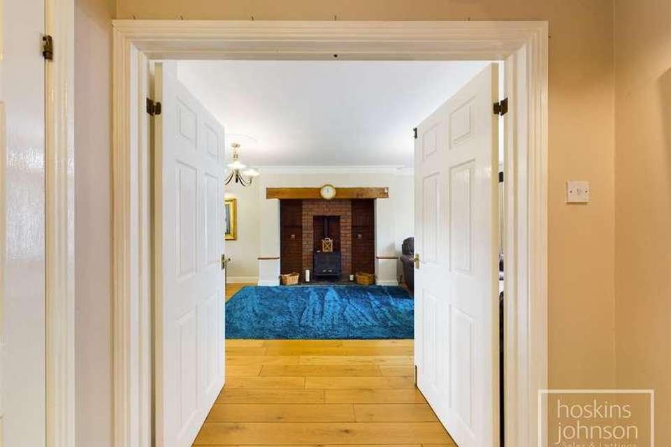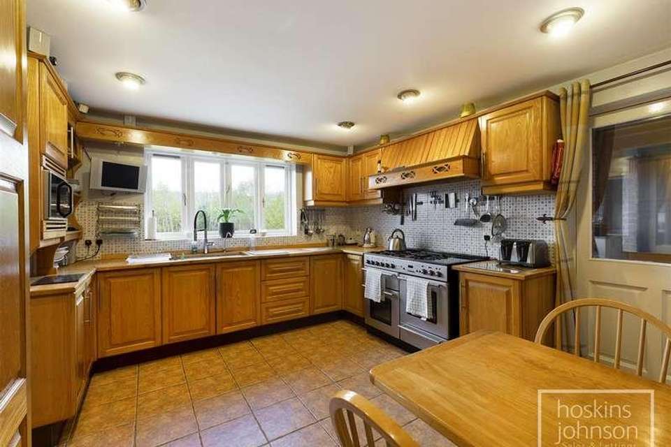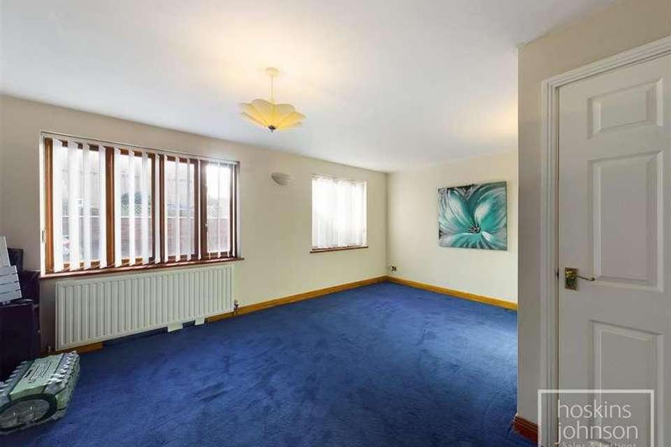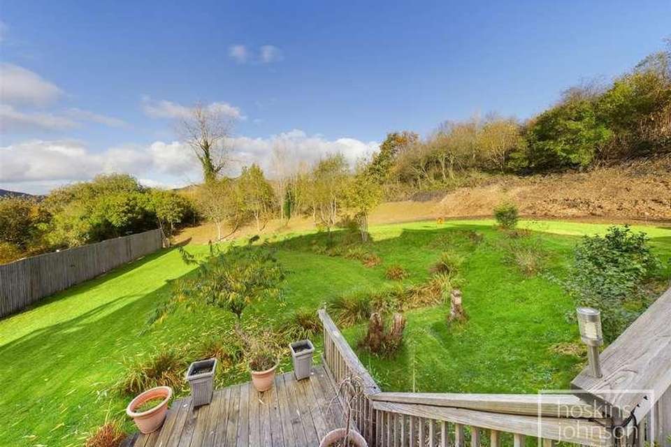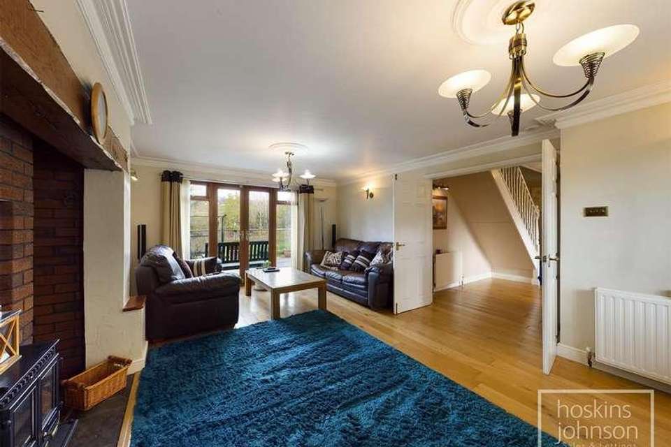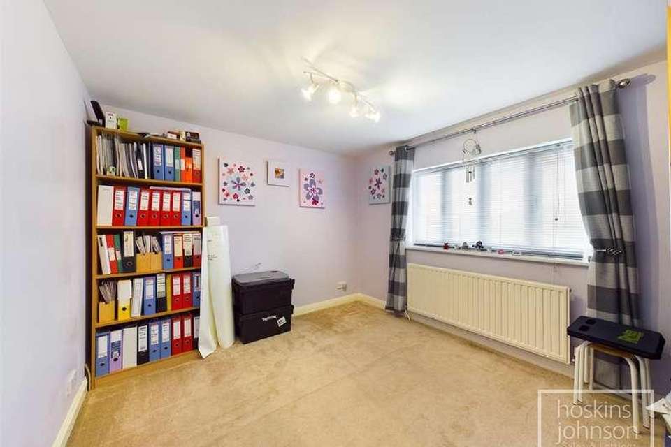5 bedroom detached house for sale
Pontypridd, CF37detached house
bedrooms
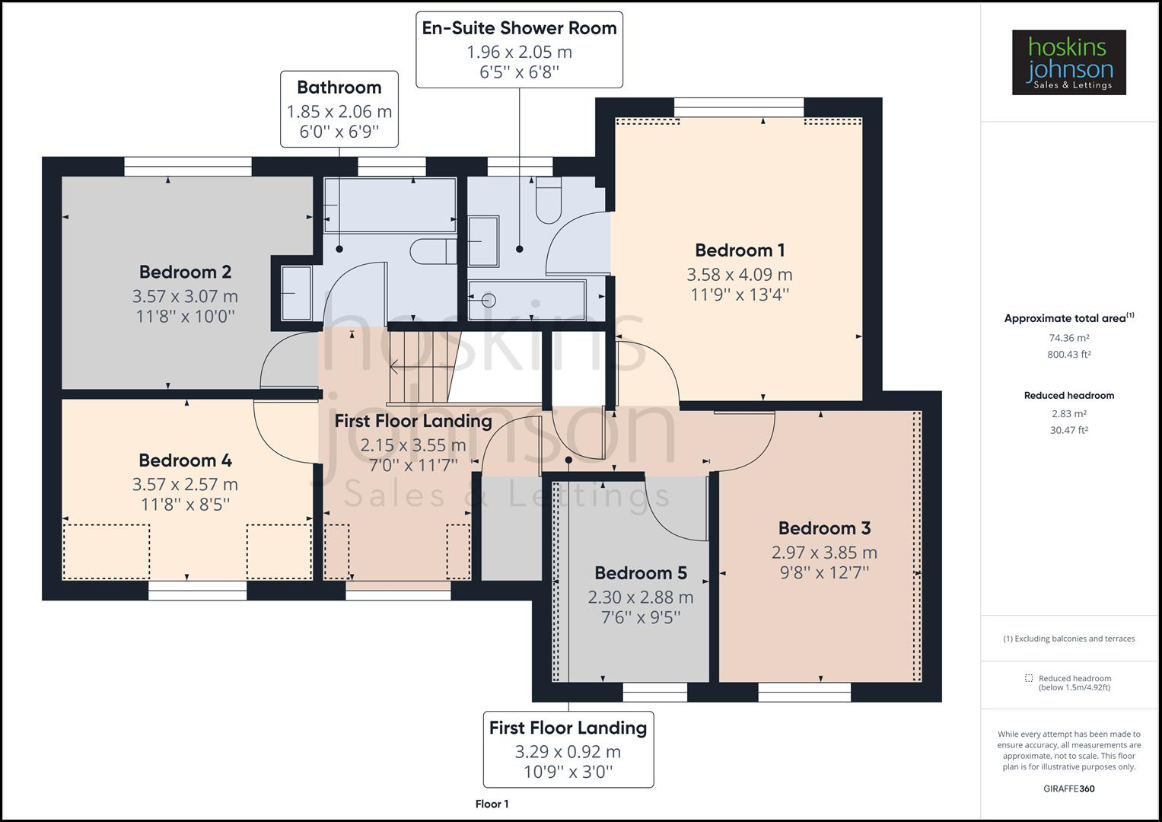
Property photos


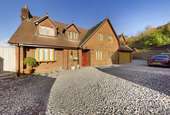
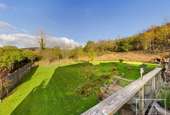
+29
Property description
360 WALK THROUGH TOUR & DRONE FOOTAGE AVAILABLE** WORKING FROM HOME - LOOK NO FURTHER, THIS HAS PLENTY OF SPACE **** Superb Family Home ** Large Plot with Views & Plenty of Parking ** Detached Garage with Annexe Options **Early viewing is highly recommended on this 'self build' detached family home located at the end of a private drive, within the heart of the village and close to amenities, schools, shops and main roads.The spacious accommodation comprises entrance lobby, hallway, cloaks/wc, lounge with 'Inglenook' fireplace, dining room, kitchen/breakfast room with range cooker, utility room, five bedrooms, en-suite shower room and family bathroom. There is a two storey detached garage offering additional parking or alternatively conversion to living/office accommodation (subject to permission) and a large basement area, with separate entrance, (approx 2000 square feet) currently split into 3 rooms and again offering potential for conversion.The property is located on a large, lawned plot with ample parking for numerous vehicles and large deck with plenty of seating areas and superb views.An excellent family home with plenty of scope for further development, if required.Entrance LobbyWood and glass entrance door and side panel, tiled floor.HallwayWood flooring, two radiators, storage cupboard, staircase to first floor, walk in cloaks cupboard.Cloaks/WCWC, wash hand basin, radiator, tiled floor, double glazed window to front.Lounge6.08 x 3.85 (19'11 x 12'7 )Double glazed window to front, french doors leading on deck and overlooking garden, two radiators, coved ceiling and roses, wood flooring, 'Inglenook' brick fireplace with gas 'log effect' burner and oak mantle.Dining Room5.35 x 3.86 (17'6 x 12'7 )Two double glazed windows to front, radiator.Kitchen/Breakfast Room4.04 x 3.55 (13'3 x 11'7 )Fitted with a range of solid wood base, wall cupboards and dresser unit with tiled splash backs, twin bowl sink, gas/electric range style cooker with halogen hob and extractor hood, breakfast bar, tiled floor, radiator, double glazed window to rear.Utility Room3.66 x 2.06 (12'0 x 6'9 )Stainless steel sink unit, space for washing machine, radiator, recently fitted gas combination boiler with remote thermostat, gas tumble drier to remain, tiled floor, double glazed window and half glazed door to rear.First Floor LandingSpacious landing with potential for office space, double glazed window to front, radiator, storage cupboard, airing cupboard.Bedroom 14.09 x 3.58 (13'5 x 11'8 )Double glazed window to rear, radiator, attic access.En-Suite Shower RoomLarge walk in shower, wc with concealed cistern, wash hand basin with storage, tiled walls and floor, chrome heated towel rail, ceiling spotlights, double glazed window to rear.Bedroom 23.57 x 3.07 (11'8 x 10'0 )Double glazed window to rear, radiator.Bedroom 33.85 x 2.97 (12'7 x 9'8 )Double glazed window to front, radiator.Bedroom 43.57 x 2.57 (11'8 x 8'5 )Double glazed window to front, radiator.Bedroom 52.88 x 2.30 (9'5 x 7'6 )Double glazed window to front, radiator.Bathroom/WCWhite three piece suite comprising of panelled bath with mains shower and shower mixer taps, wc, wash hand basin, bidet, tiled floor, radiator, double glazed window to rear.Basement RoomsAn excellent size basement with power and light and split into 3 rooms - offering an excellent opportunity for various options including self contained annexe, gym, home office etc.Room 1 - 3.90 x 3.02mRoom 2 - 2.40 x 1.60mRoom 3 - 7.20 x 3.00mOutsideSituated on a superb sized plot with views over the surrounding area.A private drive leads to a good size gravelled frontage which in turn leads to an excellent size parking area, giving potential to park 8-10 vehicles and access to a detached garage (5.85 x 4.85m) with power, light, heating and electric door and with staircase upto the first floor for potential for home office space (or total conversion to self contained annexe - subject to necessary permissions being obtained).An excellent size rear garden laid mainly to lawn with full width decked seating areas and having far reaching views over the surrounding area.
Council tax
First listed
Over a month agoPontypridd, CF37
Placebuzz mortgage repayment calculator
Monthly repayment
The Est. Mortgage is for a 25 years repayment mortgage based on a 10% deposit and a 5.5% annual interest. It is only intended as a guide. Make sure you obtain accurate figures from your lender before committing to any mortgage. Your home may be repossessed if you do not keep up repayments on a mortgage.
Pontypridd, CF37 - Streetview
DISCLAIMER: Property descriptions and related information displayed on this page are marketing materials provided by Hoskins Johnson. Placebuzz does not warrant or accept any responsibility for the accuracy or completeness of the property descriptions or related information provided here and they do not constitute property particulars. Please contact Hoskins Johnson for full details and further information.


