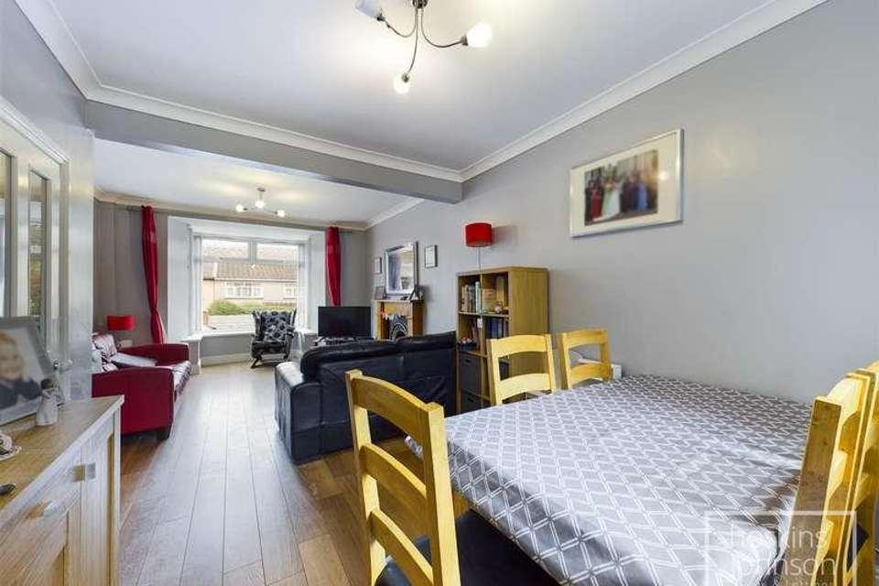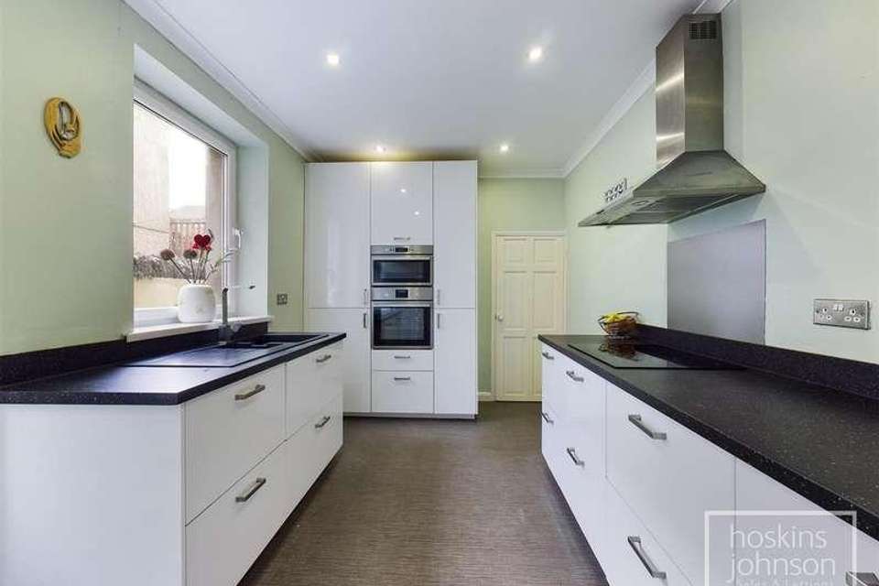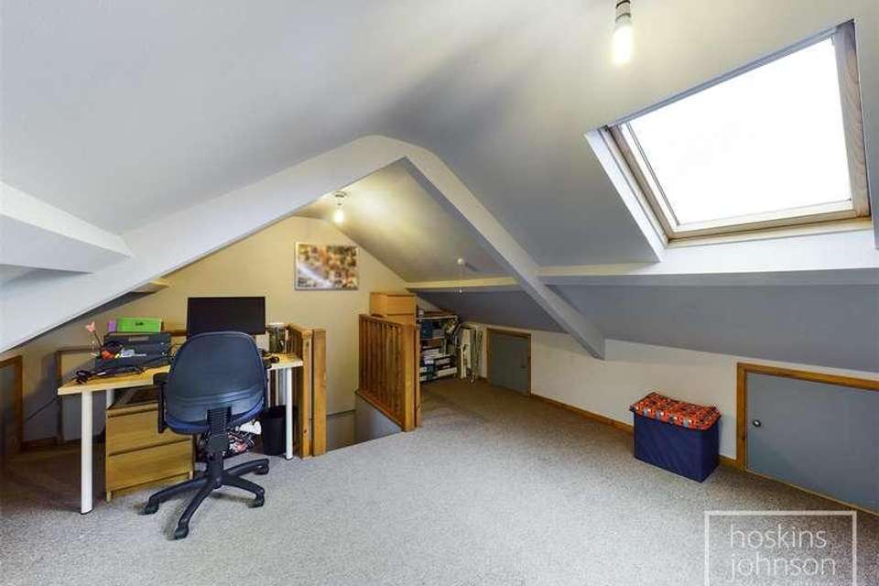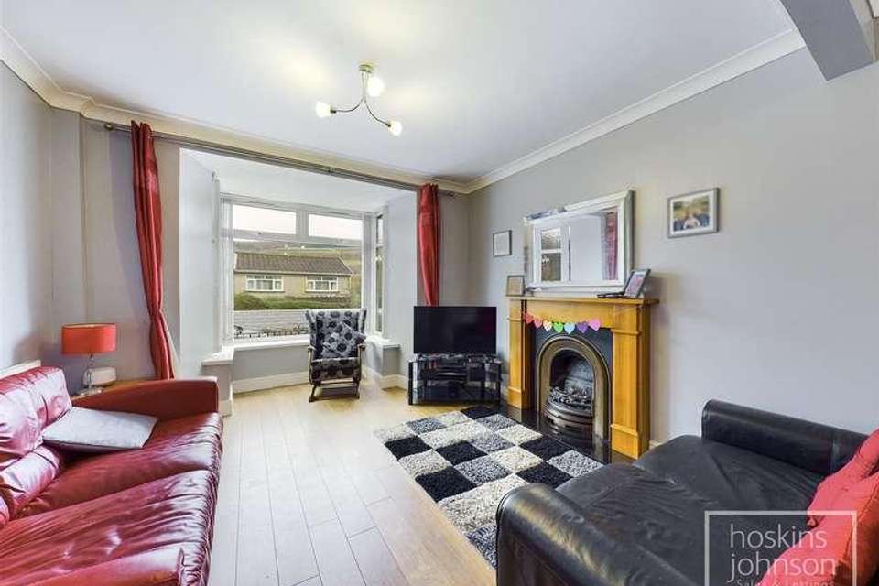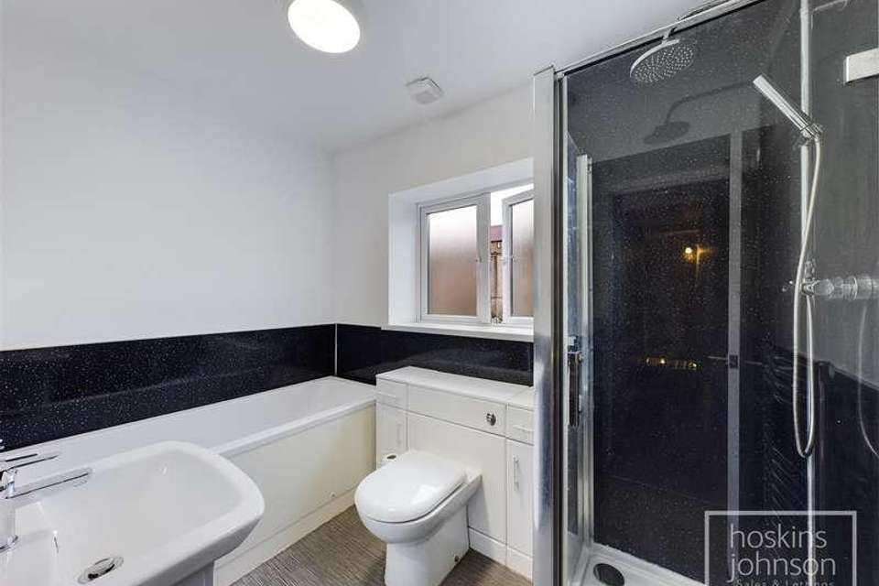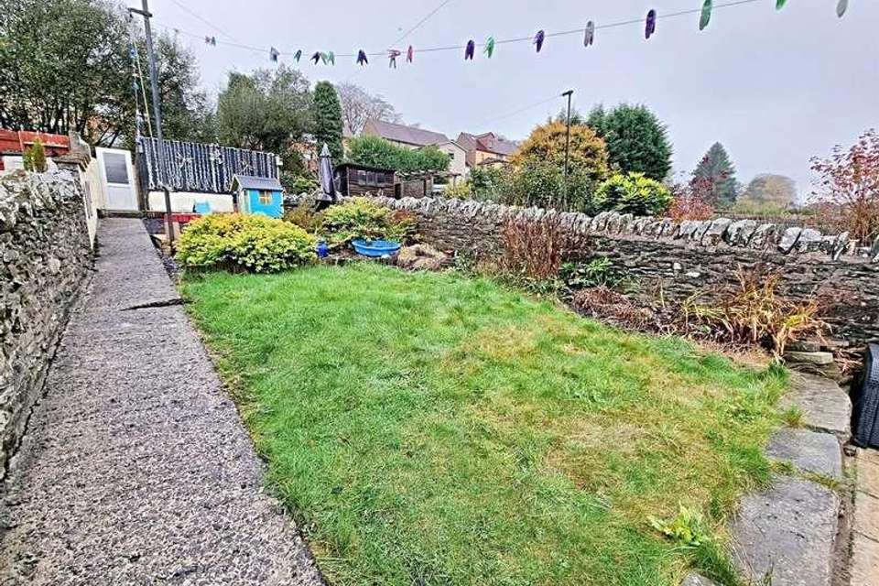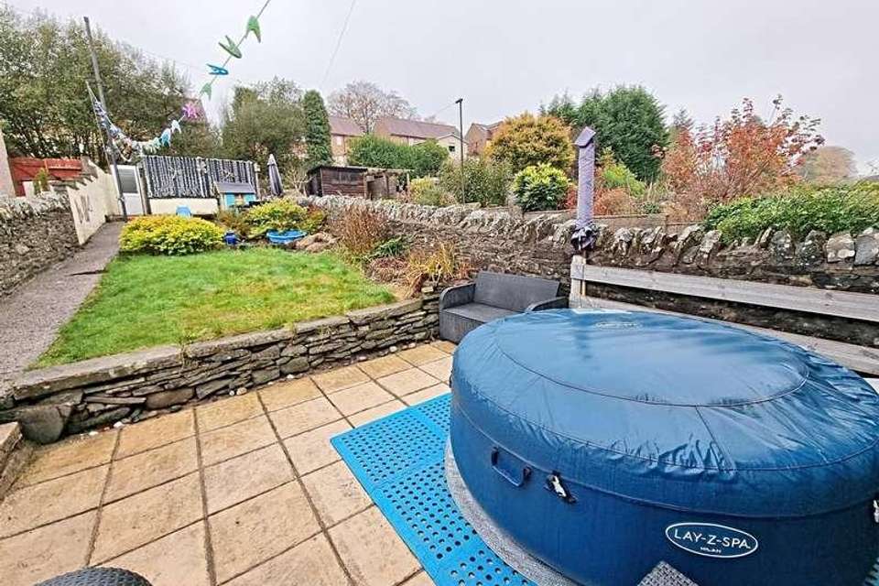3 bedroom terraced house for sale
Pontypridd, CF37terraced house
bedrooms
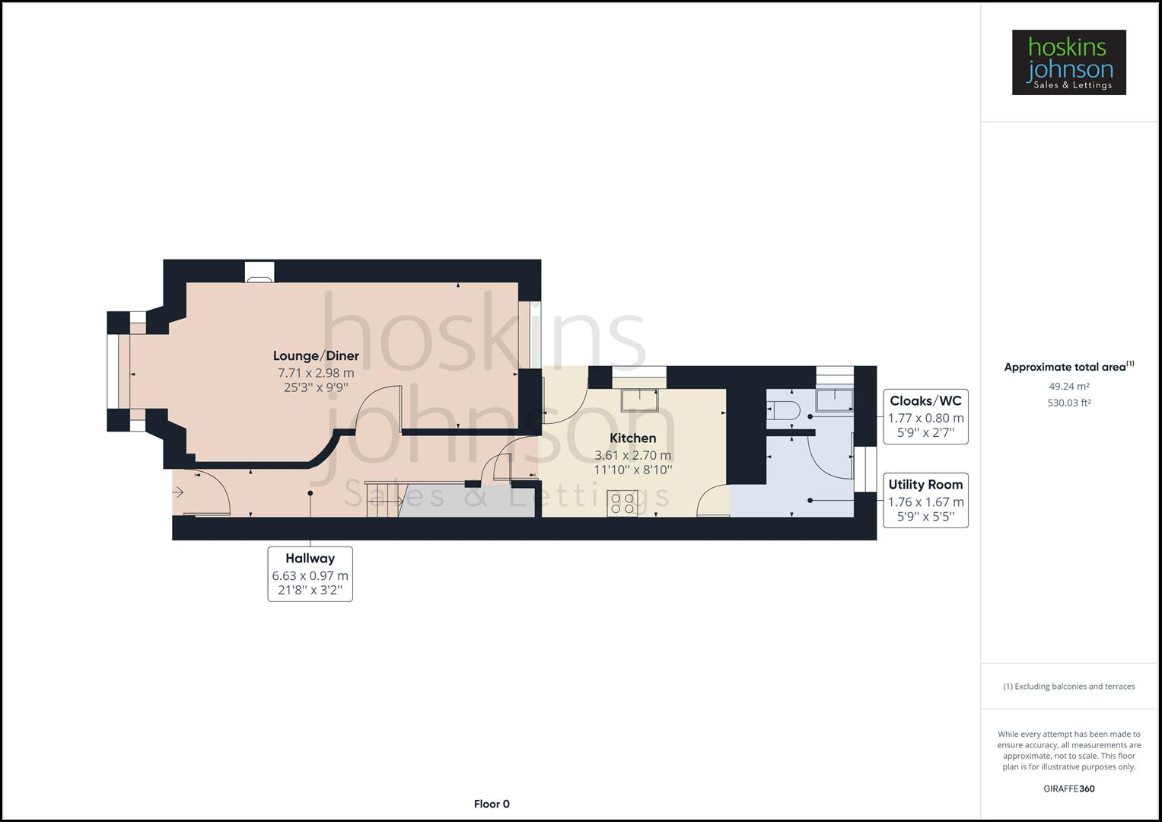
Property photos


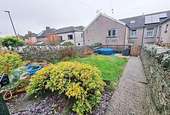

+16
Property description
360 WALK THROUGH TOUR AVAILABLE** Well Presented Family Home ** Three Bedrooms & Attic Room ** Popular Village Location **Early viewing advised on this spacious family home in the heart of the village of Ynysybwl, ideally located for local amenities, shops, school, doctors and countryside walks.Comprising entrance hall, large lounge/diner, modern kitchen with oven, hob & microwave, utility, cloaks/wc, three bedrooms, modern bathroom with separate shower cubicle and a useful attic room (potential for home office, playroom, occasional bedroom).There is a small forecourt and a good size rear garden with various seating areas, lawn and rear access.Highly recommended.Entrance hallHalf glazed entrance door, radiator, laminated wood flooring, coved ceiling, staircase to first floor, understairs storage.Lounge/Diner7.71 x 2.98 (25'3 x 9'9 )Double glazed bay window to front, double glazed window to rear, two radiators, coved ceiling, laminated wood flooring, fireplace with flame effect gas fire.Kitchen3.61 x 2.70 (11'10 x 8'10 )Fitted with a range of modern, white gloss base and wall cupboards with contrasting worktops and up stands, sink unit and mixer tap, ceramic hob with extractor hood above, electric oven and microwave, chrome heated towel rail, coved ceiling, double glazed window and half glazed door to side.UtilitySpace for washing machine and tumble drier, coved ceiling, chrome heated towel rail, window to rear.Cloaks/WCWC, wash hand basin, coved ceiling, part panelled walls, double glazed window to side.First Floor LandingRadiator, coved ceiling, staircase to attic room.Bedroom 14.93 x 3.19 (16'2 x 10'5 )Two double glazed windows to front, radiator, coved ceiling.Bedroom 23.35 x 3.23 (10'11 x 10'7 )Double glazed window to rear, radiator, laminated wood flooring.Bedroom 33.69 x 1.83 (12'1 x 6'0 )Double glazed window to side, radiator, laminated wood flooring.Bathroom/WCModern suite in white and comprising Panelled bath, wc with concealed cistern, wash hand basin, mains powered shower cubicle, part panelled walls, chrome heated towel rail, double glazed window to rear.Second Floor Attic Room4.87 x 4.22 average (15'11 x 13'10 average)Skylights to front and rear, radiator, eaves storage.OutsideForecourt with plum slate.Good size rear garden with paved patio, lawn, decked seating area, slated play area, storage and rear access.
Interested in this property?
Council tax
First listed
Over a month agoPontypridd, CF37
Marketed by
Hoskins Johnson 22 Market Street,Pontypridd,.,CF37 2STCall agent on 01443 404093
Placebuzz mortgage repayment calculator
Monthly repayment
The Est. Mortgage is for a 25 years repayment mortgage based on a 10% deposit and a 5.5% annual interest. It is only intended as a guide. Make sure you obtain accurate figures from your lender before committing to any mortgage. Your home may be repossessed if you do not keep up repayments on a mortgage.
Pontypridd, CF37 - Streetview
DISCLAIMER: Property descriptions and related information displayed on this page are marketing materials provided by Hoskins Johnson. Placebuzz does not warrant or accept any responsibility for the accuracy or completeness of the property descriptions or related information provided here and they do not constitute property particulars. Please contact Hoskins Johnson for full details and further information.






