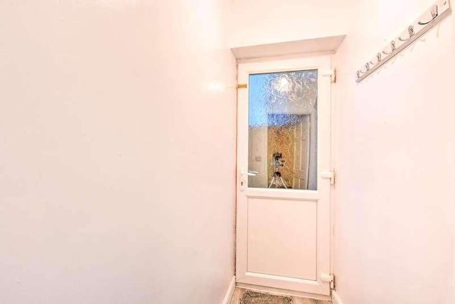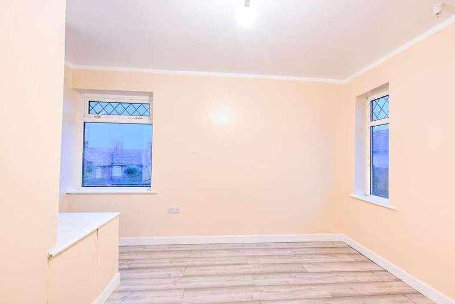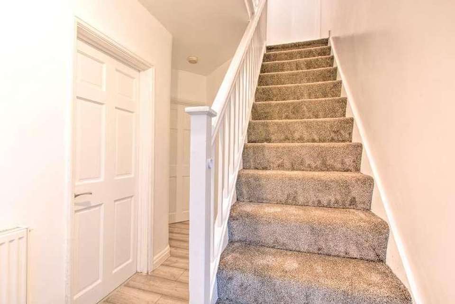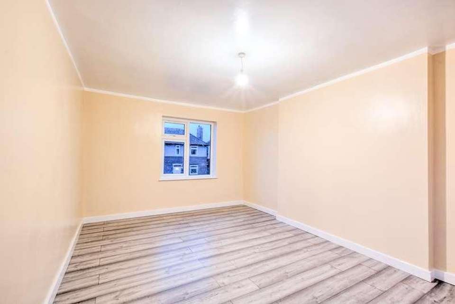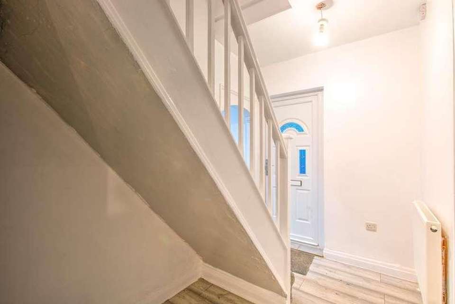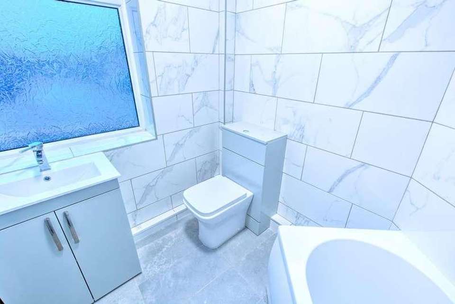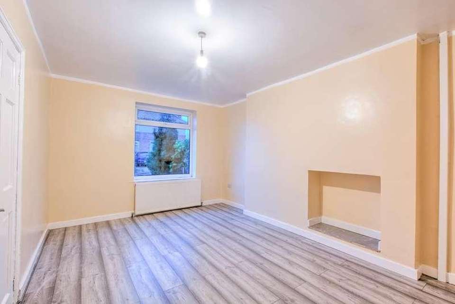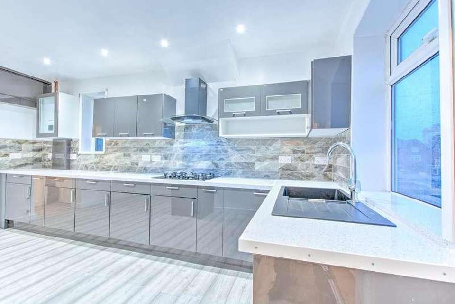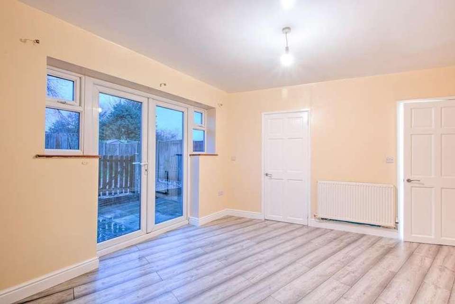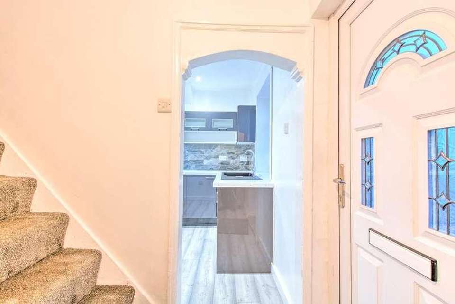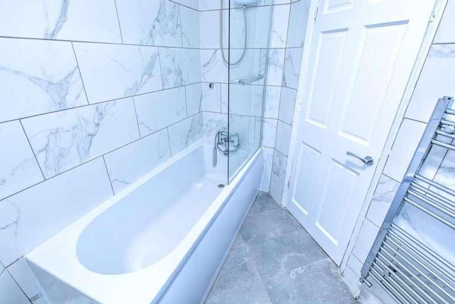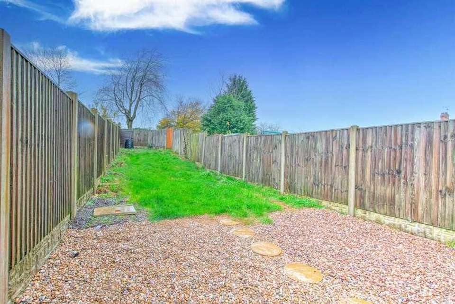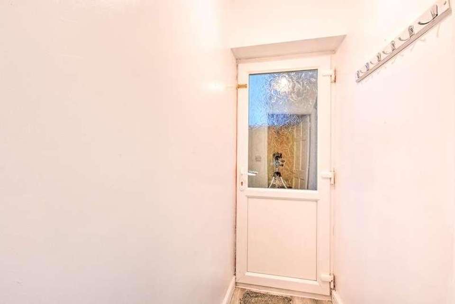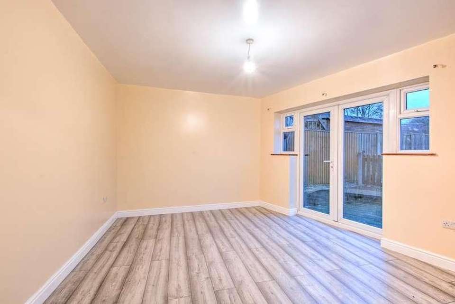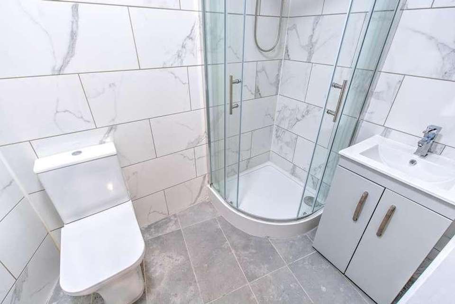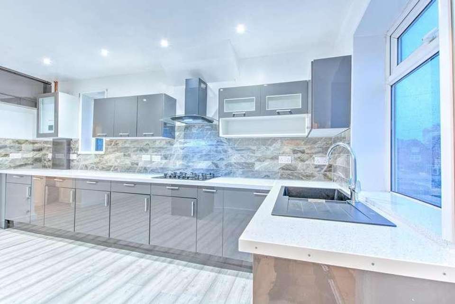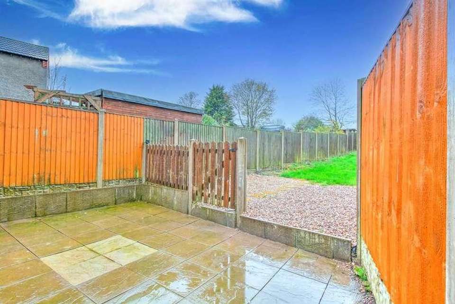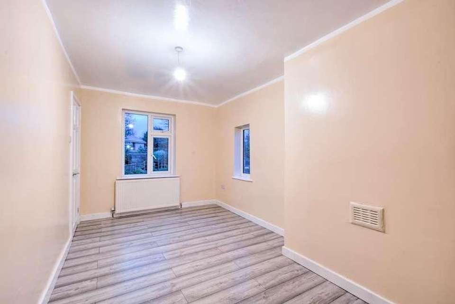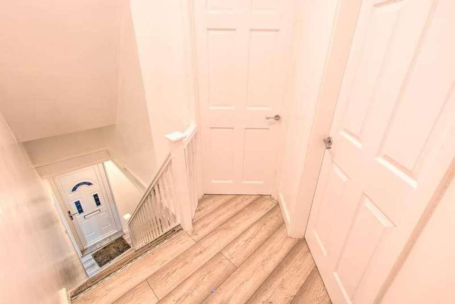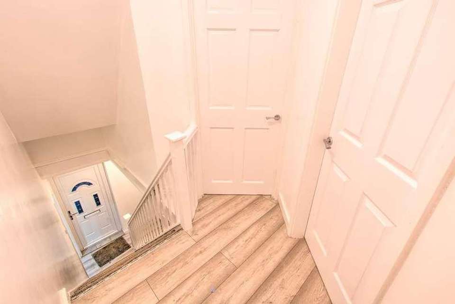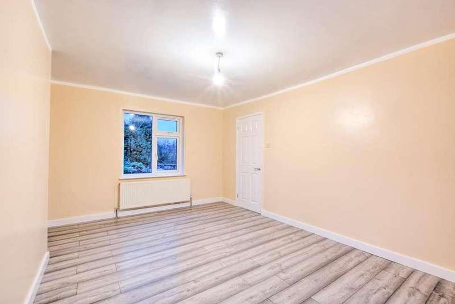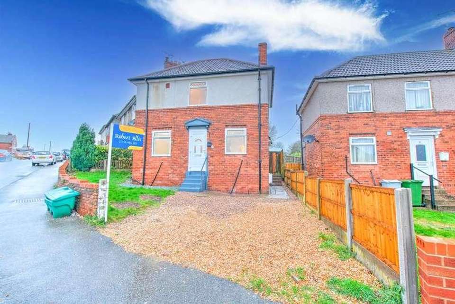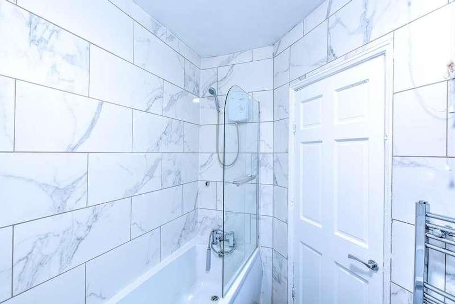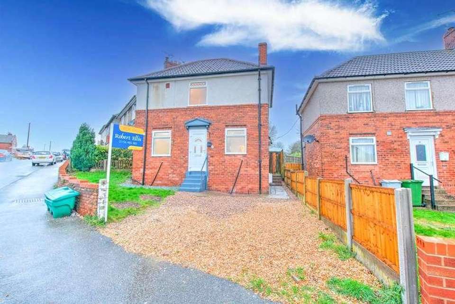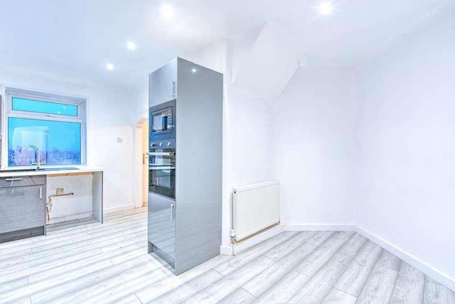4 bedroom semi-detached house for sale
Mansfield, NG21semi-detached house
bedrooms
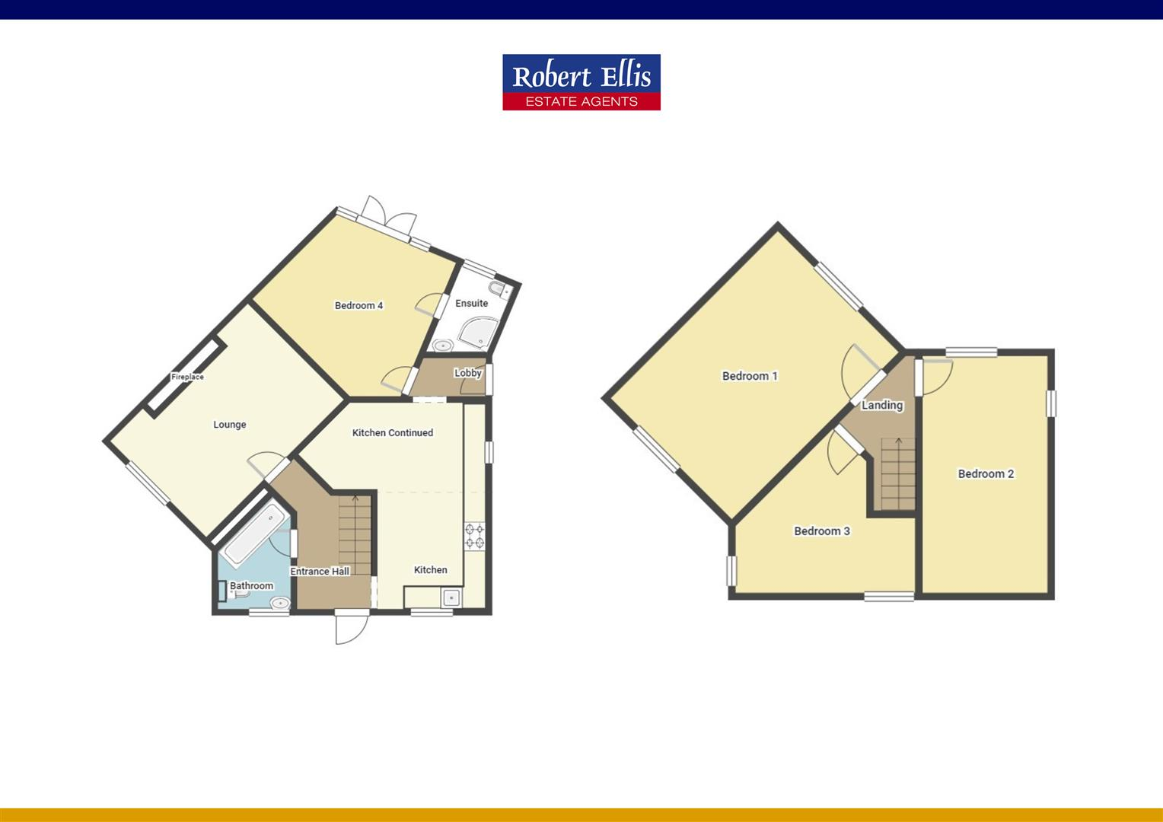
Property photos

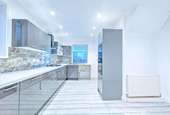
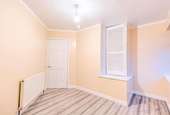
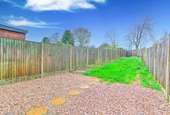
+26
Property description
A THREE/FOUR BEDROOM EXTENDED SEMI-DETACHED FAMILY HOME SITUATED IN BLIDWORTH, MANSFIELD, NOTTINGHAM. Robert Ellis Estate Agents are delighted to offer to the market this fantastic three/Four bedroom, Extended semi-detached family home situated in Nottingham. Accommodation comprises; an entrance hall, Ground floor family bathroom, lounge, refitted dining kitchen, Second reception or Fourth bedroom with en-suite shower room, stairs to landing, first bedroom, second bedroom, third bedroom and enclosed rear garden. To the front of the home is a driveway garden laid to the lawn.** MUST VIEW ** THREE/FOUR BEDROOM EXTENDED SEMI-DETACHED FAMILY HOME SITUATED IN BLIDWORTH, MANSFIELD, NOTTINGHAM. Robert Ellis Estate Agents are delighted to offer to the market this fantastic three/Four bedroom, Extended semi-detached family home situated in Nottingham. Accommodation comprises; an entrance hall, Ground floor family bathroom, lounge, refitted dining kitchen, Second reception or Fourth bedroom with en-suite shower room, stairs to landing, first bedroom, second bedroom, third bedroom and enclosed rear garden. To the front of the home is a driveway garden laid to the lawn.A viewing is HIGHLY RECOMMENDED to appreciate the size and location of this fantastic family home- Contact the office on 0115 648 5485 before it is too late!ENTRANCE HALLWAYuPVC double glazed leaded entrance door to the front elevation leading to the entrance hallway, staircase to the first floor landing, wall mounted radiator, laminate floor covering, ceiling light points. Doorways leading off to:RE-FITTED KITCHEN5.05m x 2.64m (16'07 x 8'08 )uPVC double glazed windows to front and side elevation, a range of re-fitted wall and base units incorporating laminate work surface over, five ring gas hob with stainless steel and glass extractor hood over, inset sink with swan-neck mixer tap above, space and plumbing for automatic washing machine, integrate eye level oven and microwave, wall mounted radiator, laminate floor covering, wall mounted gas central heating boiler, wall mounted electrical consumer unit, recessed spotlights to the ceiling, ample space for dining table, space and plumbing for freestanding fridge/freezer, doorway leading through to rear lobby.REAR LOBBYuPVC double glazed door to the side elevation, laminate floor covering, ceiling light point, panel door leading to fourth bedroom/second reception room.BEDROOM FOUR/RECEPTION TWO4.57m x 3.86m (15' x 12'8 )uPVC double glazed French doors leading to the enclosed garden at the rear with additional uPVC double glazed windows to the side, wall mounted radiator, laminate floor covering, panel door leading to en-suite shower room.EN-SUITE SHOWER ROOM2.24m x 1.40m (7'04 x 4'07 )Modern white three piece suite comprising walk-in shower enclosure with electric Triton shower above, vanity wash hand basin with storage cupboard below, low level flush WC, tiling to the walls and floor, ceiling light point and extractor fan.GROUND FLOOR FAMILY BATHROOM2.64m x 1.78m (8'08 x 5'10 )uPVC double glazed window to the front elevation, vanity wash hand basin with storage cupboards below, low level flush WC, panel bath with mains shower over and additional electric Triton shower above.LIVING ROOM4.90m x 3.68m (16'01 x 12'01 )uPVC double glazed window to the front elevation, wall mounted radiator, ceiling light point, laminate floor covering, feature decorative fireplace.LANDINGLoft access hatch, ceiling light point, laminate floor covering, panel doors leading off to bedroom one.BEDROOM ONE4.93m x 3.45m (16'02 x 11'04 )uPVC double glazed windows to the front and rear elevations, laminate floor covering, wall mounted radiator, ceiling light point.BEDROOM TWO3.76m x 3.00m (12'04 x 9'10 )uPVC double glazed windows to front and side elevations, laminate floor covering, wall mounted radiator, built-in storage cupboard over stairs.BEDROOM THREE4.95m x 2.69m (16'03 x 8'10 )Two uPVC double glazed windows to the side elevation, uPVC double glazed window to the rear, wall mounted radiator, ceiling light point, laminate floor covering.OUTSIDETo the front of the property there is a gravel driveway providing ample off-road vehicle hard standing, fence and wall to the boundary, garden laid to lawn, access to the side. To the rear of the property there is a large enclosed garden being laid mainly to lawn with fencing to the boundaries and patio area.Council TaxCouncil Tax Band A, Newark & Sherwood Council.Property to sell?If you are considering selling your property, Robert Ellis Estate Agents would be delighted to provide a FREE PROPERTY VALUATION. Call us today to make an appointment on 0115 648 5485!A FOUR-BEDROOM, SEMI-DETACHED FAMILY HOME IN THE HEART OF BLIDWORTH, MANSFIELD, NOTTINGHAM.
Interested in this property?
Council tax
First listed
Over a month agoMansfield, NG21
Marketed by
Robert Ellis 78 Front Street,Arnold,Nottingham,NG5 7EJCall agent on 0115 6485 485
Placebuzz mortgage repayment calculator
Monthly repayment
The Est. Mortgage is for a 25 years repayment mortgage based on a 10% deposit and a 5.5% annual interest. It is only intended as a guide. Make sure you obtain accurate figures from your lender before committing to any mortgage. Your home may be repossessed if you do not keep up repayments on a mortgage.
Mansfield, NG21 - Streetview
DISCLAIMER: Property descriptions and related information displayed on this page are marketing materials provided by Robert Ellis. Placebuzz does not warrant or accept any responsibility for the accuracy or completeness of the property descriptions or related information provided here and they do not constitute property particulars. Please contact Robert Ellis for full details and further information.





