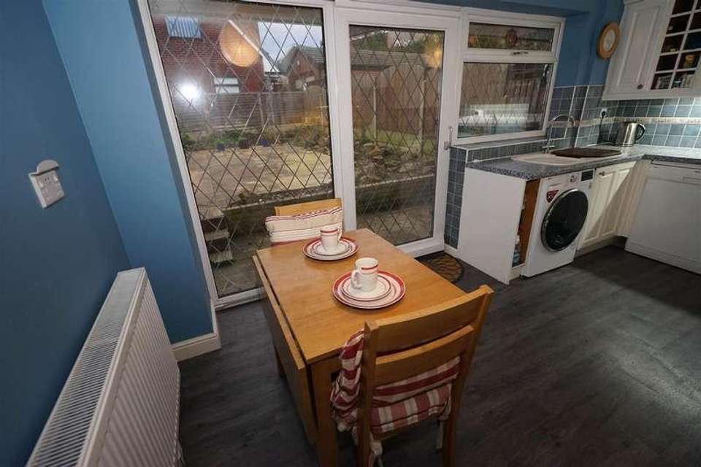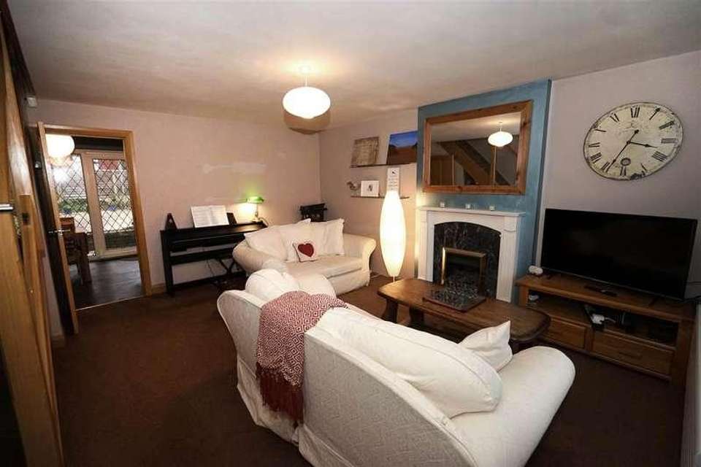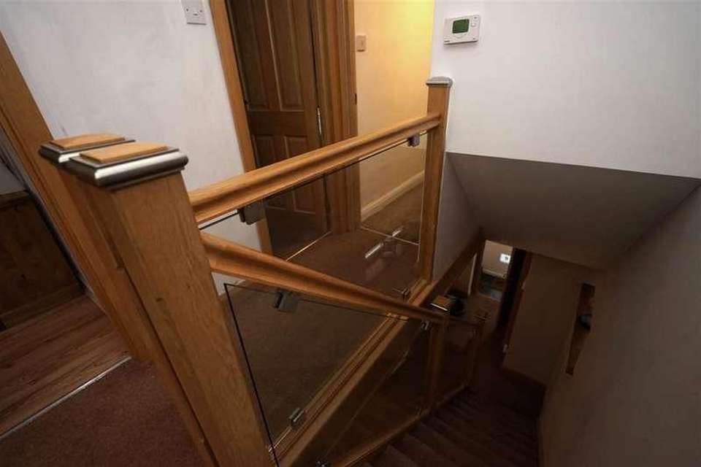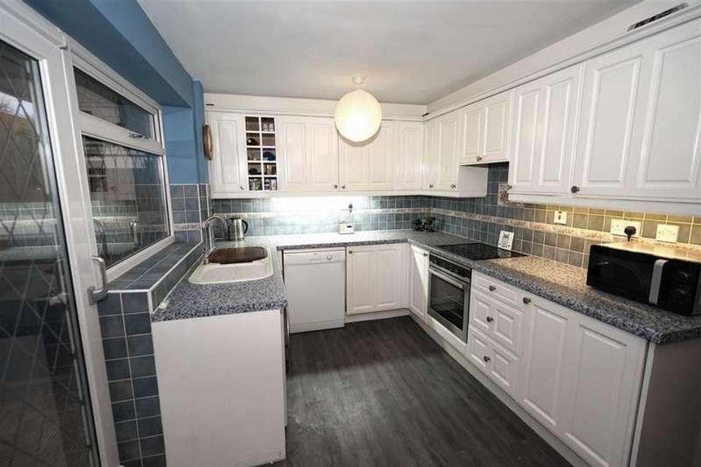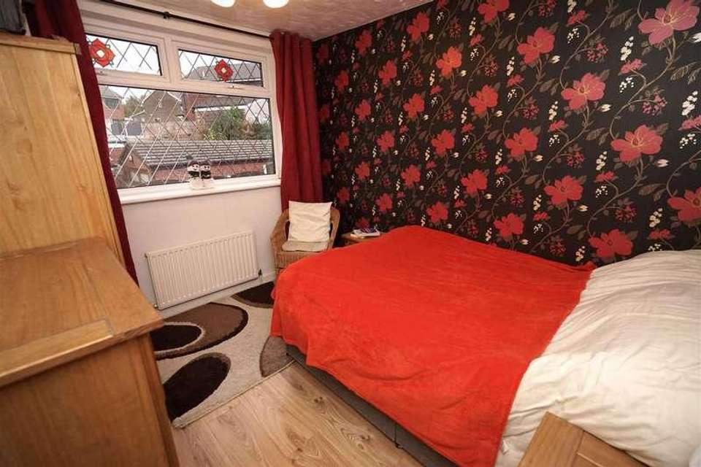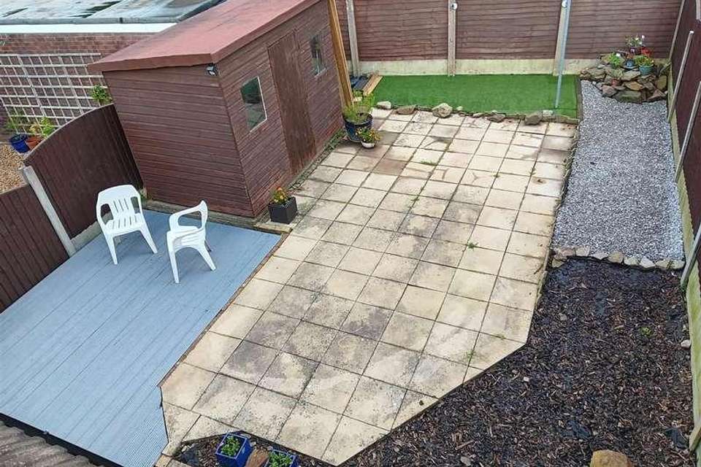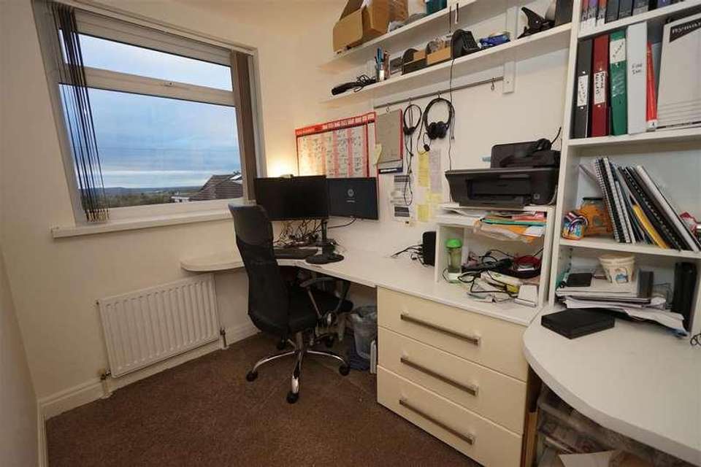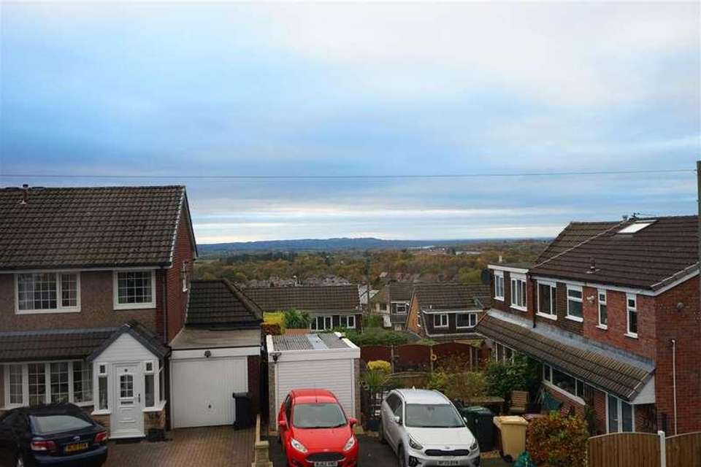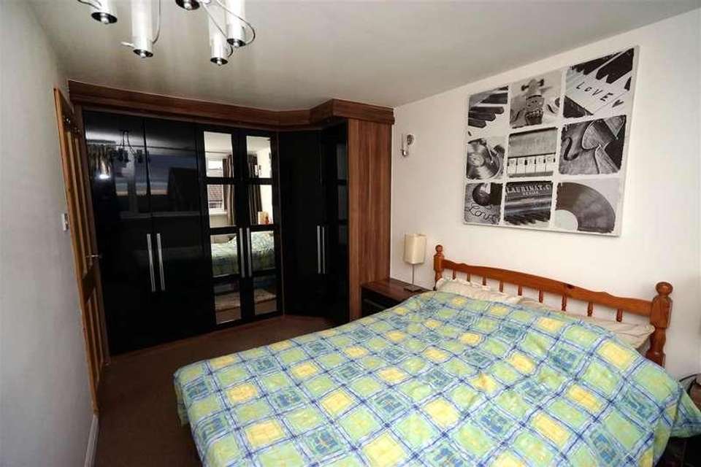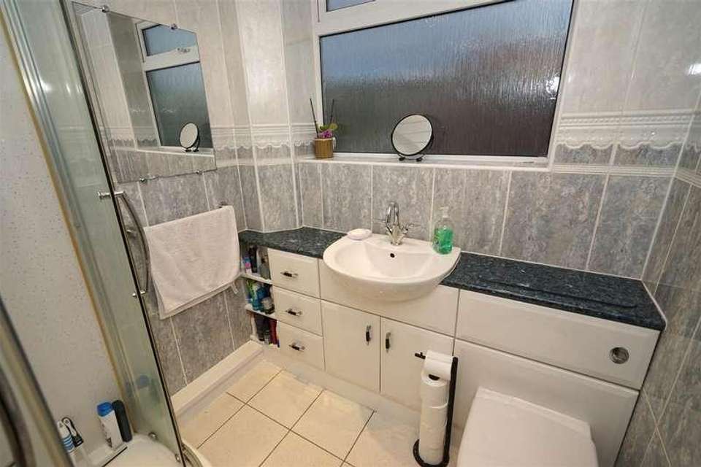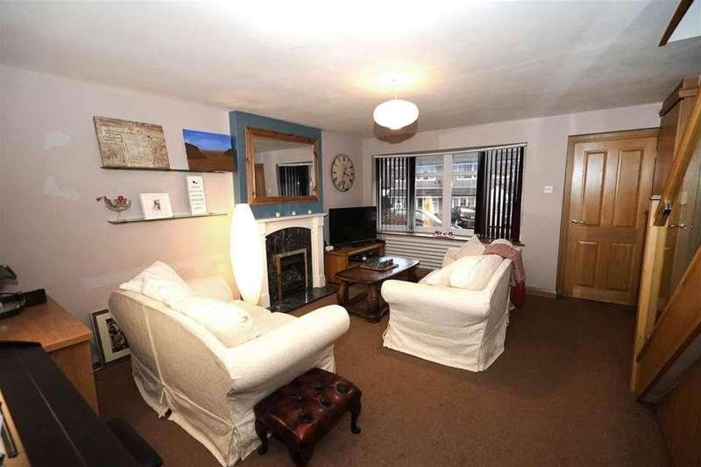3 bedroom semi-detached house for sale
Bolton, BL6semi-detached house
bedrooms
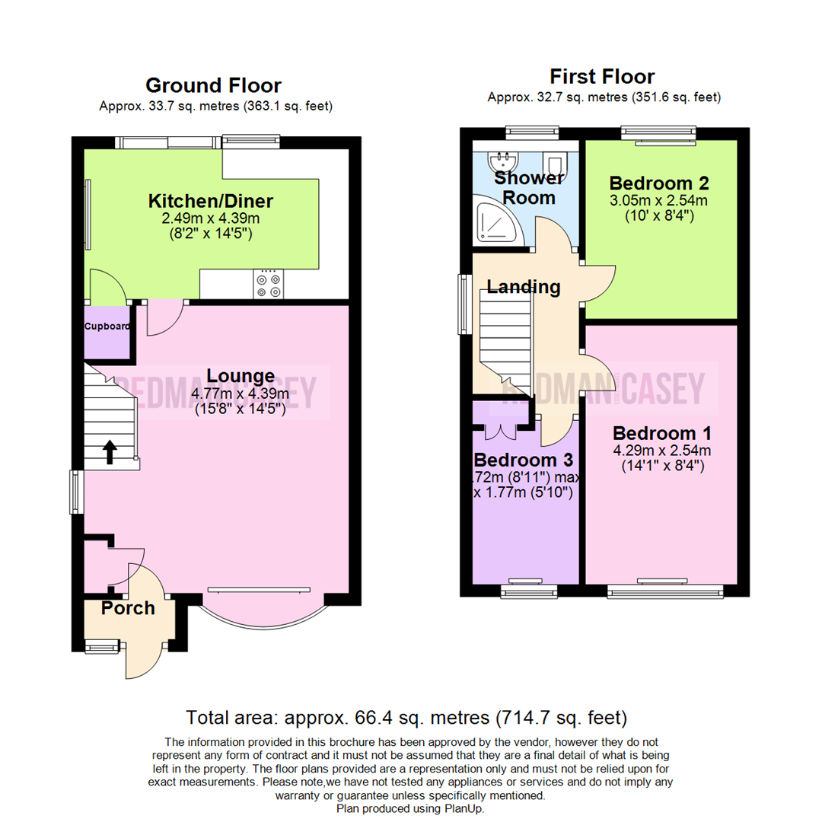
Property photos


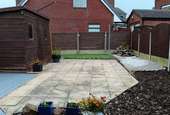

+10
Property description
**REDUCED** Ideally located for access to Rivington moorland, this three bedroom semi detached house offers excellent accommodation for a growing family or someone downsizing, the accommodation comprises ;- Entrance porch, lounge, kitchen diner with built in and integrated appliances, landing with access to three good sized bedrooms and a three piece modern shower room. Externally a driveway to the front with garden and rear decked and flagged area with soil beds. The property benefits from gas central heating and double glazed windows throughout and is located within easy reach to both popular hotspots of Middlebrook retail park and Horwich village providing a mixture of traditional and modern retail. There are regarded schools to hand and good commuting links with motorway access, train station and bus routes. There are open views from the master bedroom over Horwich and early viewing is highly recommended to fully appreciatePorchUPVC frosted double glazed window to front, Composite double glazed entrance door, door to:Lounge4.77m x 4.39m (15'8 x 14'5 )UPVC double glazed bow window to front, uPVC double glazed window to side, built-in storage cupboard, Feature single radiator, oak and glass stairs to first floor landing, door to:Kitchen/Diner2.49m x 4.39m (8'2 x 14'5 )Fitted with a matching range of base and eye level units with underlighting, drawers, cornice trims and contrasting worktop space, composite sink unit with single drainer and swan neck mixer tap, integrated fridge and freezer, plumbing for washing machine and dishwasher, built-in electric fan assisted oven, four ring halogen hob with pull out extractor hood over, uPVC double glazed leaded window to rear, double radiator, uPVC double glazed patio door, door to:CupboardBuilt-in under-stairs storage cupboard.LandingUPVC double glazed window to side, door to:Bedroom 14.29m x 2.54m (14'1 x 8'4 )UPVC double glazed window to front with far reaching views over Horwich, fitted bedroom suite with a range of wardrobes comprising three fitted double wardrobes with hanging rails and shelving, fitted matching bedside cabinets, radiator, two wall lights.Bedroom 23.05m x 2.54m (10'0 x 8'4 )UPVC double glazed leaded window to rear, radiator, laminate flooring.Bedroom 32.72m x 1.77m (8'11 x 5'10 )UPVC double glazed window to front, built-in over-stairs storage cupboard, radiator, double door, door to:Shower RoomFitted with three piece modern white suite comprising shower area with rainfall shower over, inset wash hand basin in vanity unit with mixer tap and full height ceramic tiling to all walls, heated towel rail, extractor fan, uPVC frosted double glazed window to rear, ceramic tiled flooring.OutsideFront - open plan garden with flagged drive to the side offering parking for 2-3 cars, lawned area and flagged steps leading to front door. Rear enclosed by fencing to the rear and sides with decked areas, stone flagged patio, soil bedded areas with surrounding traditional borders timber storage shed gated access to front.
Interested in this property?
Council tax
First listed
Over a month agoBolton, BL6
Marketed by
Redman Casey Estate Agency 69 Winter Hey Lane,Horwich,Bolton,BL6 7NTCall agent on 01204 329990
Placebuzz mortgage repayment calculator
Monthly repayment
The Est. Mortgage is for a 25 years repayment mortgage based on a 10% deposit and a 5.5% annual interest. It is only intended as a guide. Make sure you obtain accurate figures from your lender before committing to any mortgage. Your home may be repossessed if you do not keep up repayments on a mortgage.
Bolton, BL6 - Streetview
DISCLAIMER: Property descriptions and related information displayed on this page are marketing materials provided by Redman Casey Estate Agency. Placebuzz does not warrant or accept any responsibility for the accuracy or completeness of the property descriptions or related information provided here and they do not constitute property particulars. Please contact Redman Casey Estate Agency for full details and further information.


