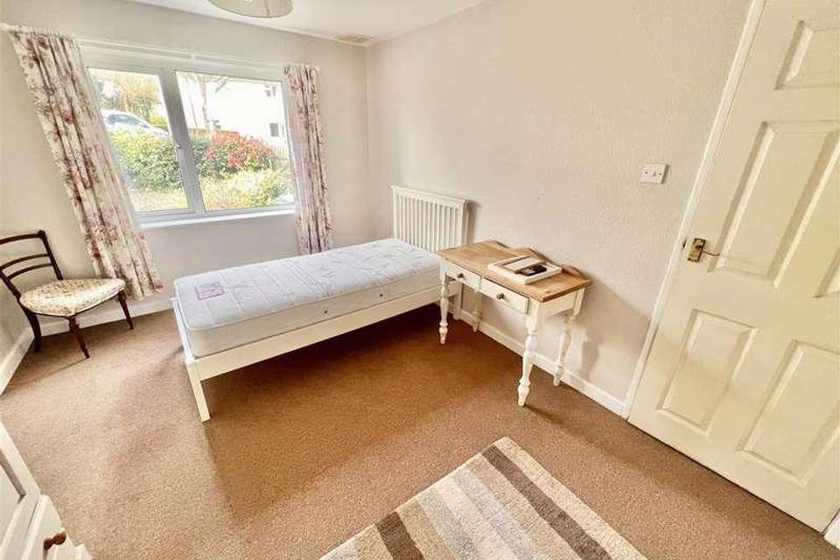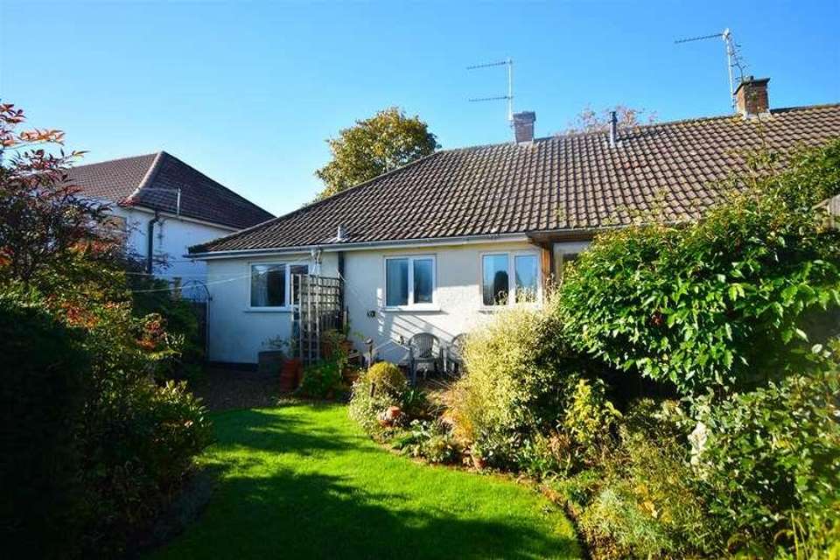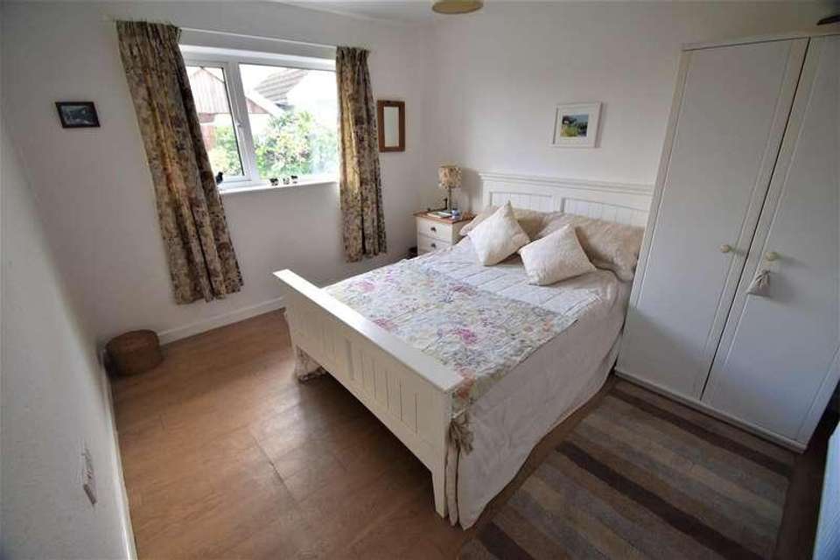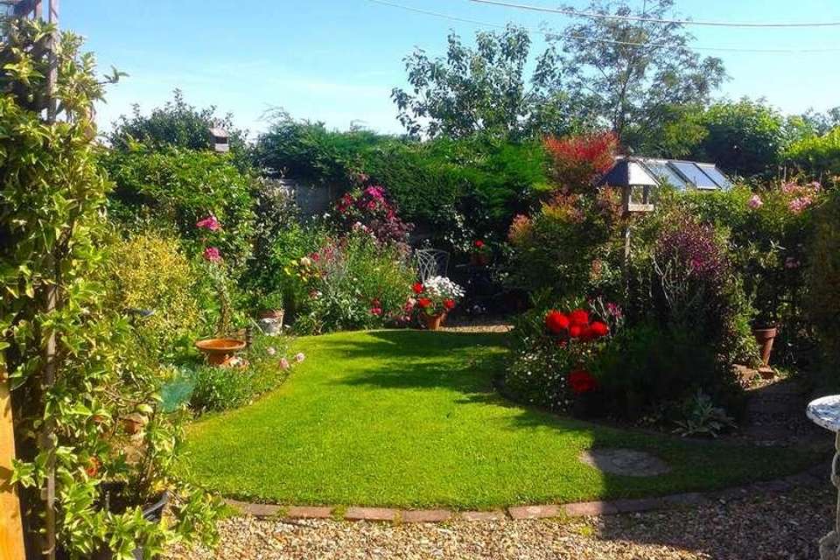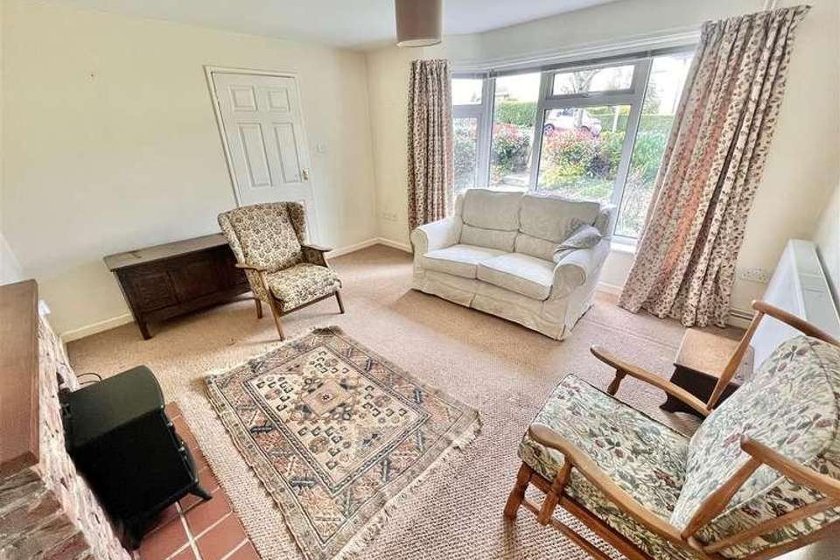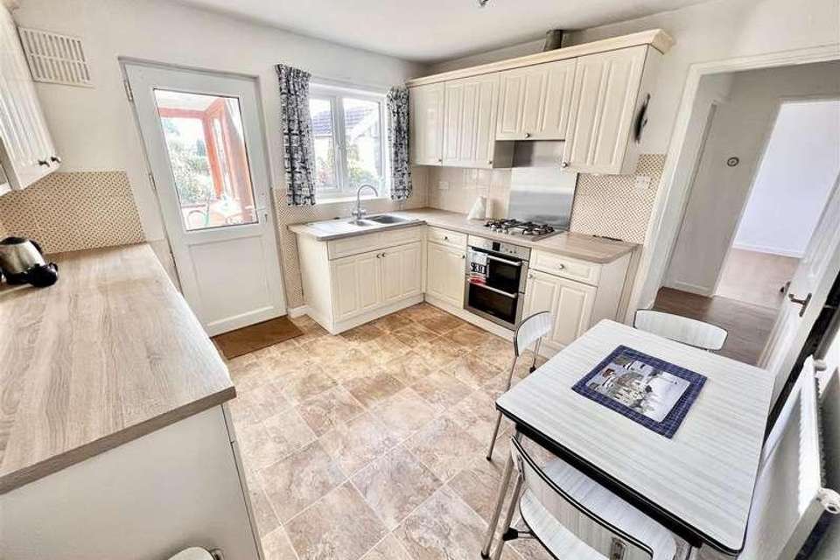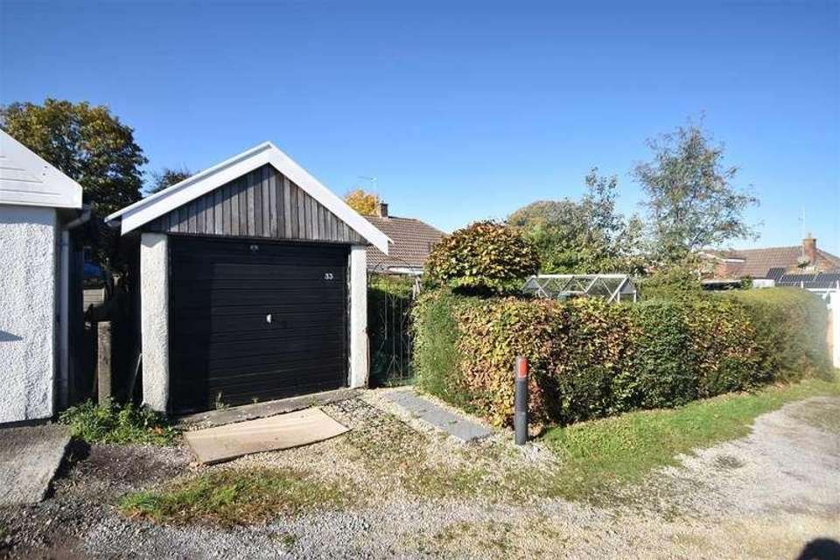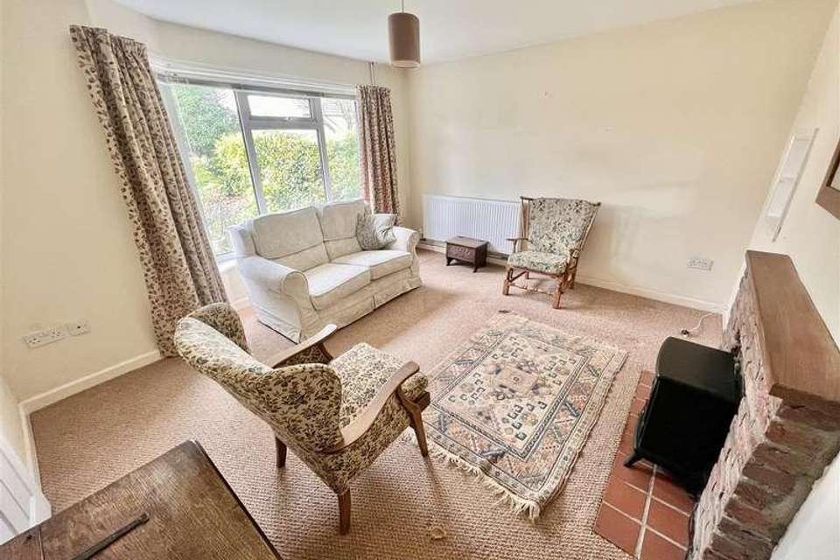2 bedroom bungalow for sale
Portishead, BS20bungalow
bedrooms
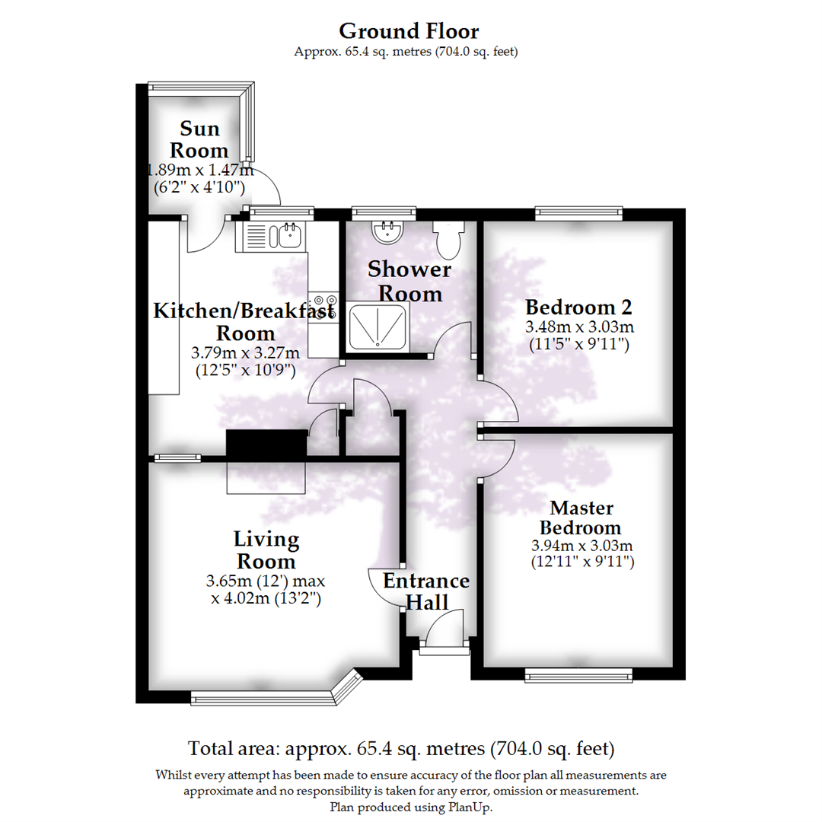
Property photos


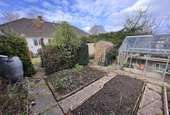

+12
Property description
This two bedroom semi-detached bungalow is set in a quiet and established popular hillside location.Situated within a favourable position at the top of Portishead, close to local amenities and bus routes, this wonderfully well kept home briefly comprises of entrance hall, kitchen/breakfast room, sun room, two bedrooms and a family bathroom. Externally the property benefits from beautifully well tendered gardens and driveway to rear providing off street parking. Suited to a variety of purchases including those looking to downsize and enjoy their retirement, the flexible accommodation can easily be used to accommodate the needs of visiting family and friends.Goodman & Lilley anticipate a good degree of interest due to its location and the accommodation on offer. Call us today on 01275 430440/sales@goodmanlilley.co.uk and talk with one our property professionals to arrange an internal inspection.M5 (J19) 3 miles, M4 (J20) 11 miles, Bristol Parkway 14 miles, Bristol Temple Meads 10.5 miles, Bristol Airport 12 miles (distances approximate)Tenure: FreeholdLocal Authority: North Somerset Council Tel: 01934 888888Council Tax Band: CServices: All mains services connected.All viewings strictly by appointment with the agent Goodman & Lilley 01275 430440Accommodation Comprising:Storm PorchCovered porch leading to a secure uPVC part double glazed front door opening to:Entrance HallWith doors opening to all principle rooms, storage cupboard with shelving and hanging space, double panel radiator, luxury vinyl tiled flooring, coving to ceiling, loft hatch providing access to the roof space with wall mounted gas combination boiler.Living Room3.65m x 4.02m (12'0 x 13'2 )UPVC double glazed window to front, brick built fireplace with timber mantle over, double panel radiator, glazed window to rear into kitchen, TV & telephone points.Kitchen/Breakfast Room3.79m x 3.27m (12'5 x 10'9 )Fitted with a matching range of cream fronted base and eye level units with worktop space over, inset 1+1/2 bowl stainless steel sink unit with single drainer and mixer tap with tiled splashbacks, space for fridge and freezer, fitted electric fan assisted oven, built-in four ring gas hob with pull out extractor hood over, uPVC double glazed window to rear, built in cupboard with shelving, panel radiator, secure glazed door to:Sun RoomHardwood glazed windows to side and rear, plumbing for washing machine, secure glazed door to garden.Master Bedroom3.94m x 3.03m (12'11 x 9'11 )uPVC double glazed window to front, panel radiator.Bedroom Two3.48m x 3.03m (11'5 x 9'11 )uPVC double glazed window to rear, panel radiator.Shower RoomFitted with three piece modern white suite comprising; tiled shower enclosure with fitted shower and glass screen, pedestal wash hand basin with tiled splashbacks and low-level WC, uPVC obscure double glazed window to rear, panel radiator.OutsideLandscaped rear garden, enclosed by panelled fencing and laid to lawn with mature planted borders, a number of secluded seating areas are located throughout the garden and positioned to take full advantage of the sun. To the rear of the garden, is a horticulturist dream with a range of vegetable plots and greenhouse, gated rear access leads to the rear of the property and garage, side access leads to the front of the property.Garage & ParkingSingle garage located to rear of the property, accessed via an up and over door with secure hardwood door to rear leading into the garden. The opportunity to create further parking to rear of the garden by removing the hedge, alternatively this space could be use to widen the garage to create a double garage subject to the necessarily planning permissions.Photovoltaic TubesLocated to the south roof elevation of the property and supplement the hot water system, the photovoltaic tubes are owned by the property.
Council tax
First listed
Over a month agoPortishead, BS20
Placebuzz mortgage repayment calculator
Monthly repayment
The Est. Mortgage is for a 25 years repayment mortgage based on a 10% deposit and a 5.5% annual interest. It is only intended as a guide. Make sure you obtain accurate figures from your lender before committing to any mortgage. Your home may be repossessed if you do not keep up repayments on a mortgage.
Portishead, BS20 - Streetview
DISCLAIMER: Property descriptions and related information displayed on this page are marketing materials provided by Goodman & Lilley Estate Agents. Placebuzz does not warrant or accept any responsibility for the accuracy or completeness of the property descriptions or related information provided here and they do not constitute property particulars. Please contact Goodman & Lilley Estate Agents for full details and further information.


