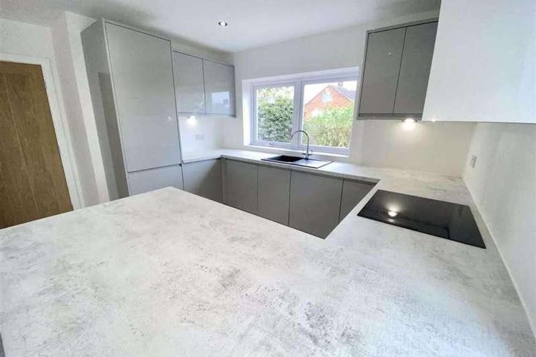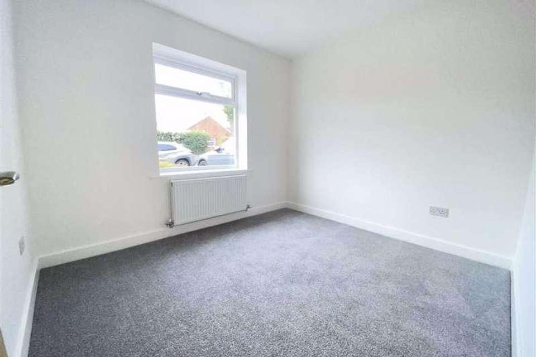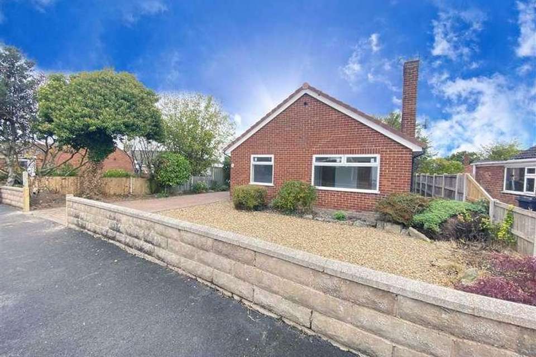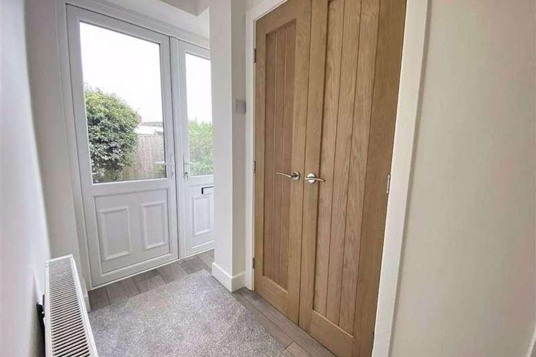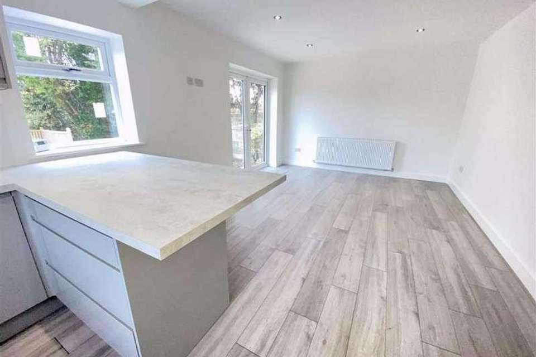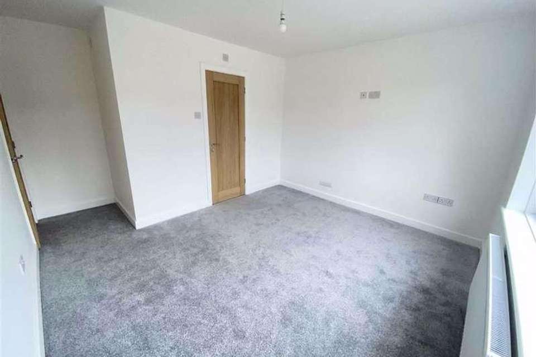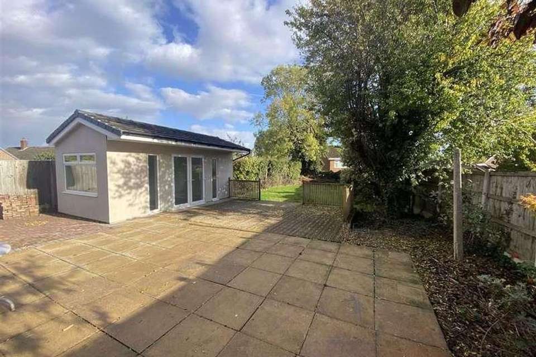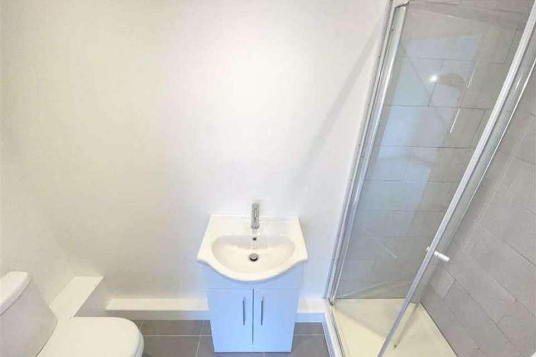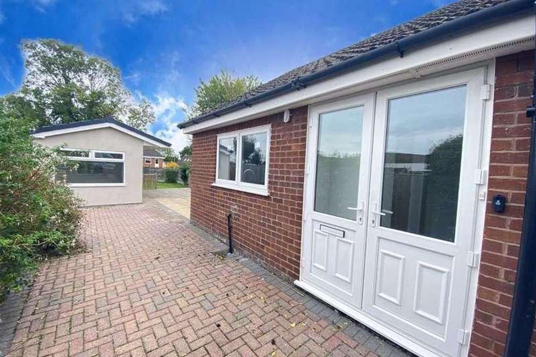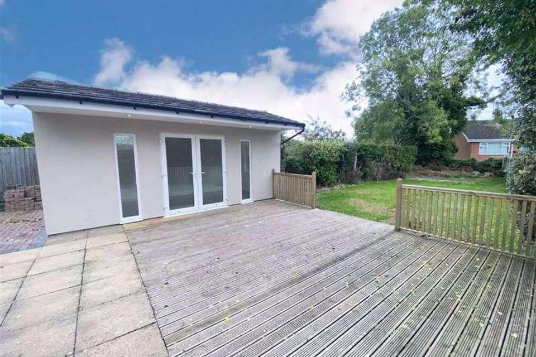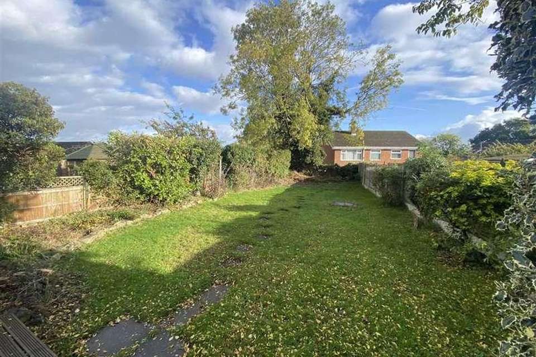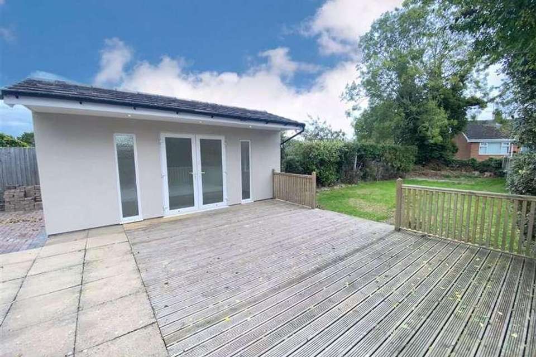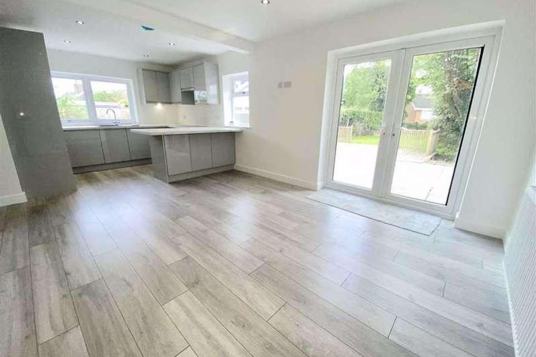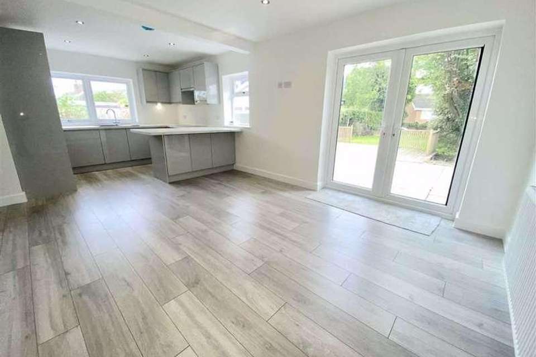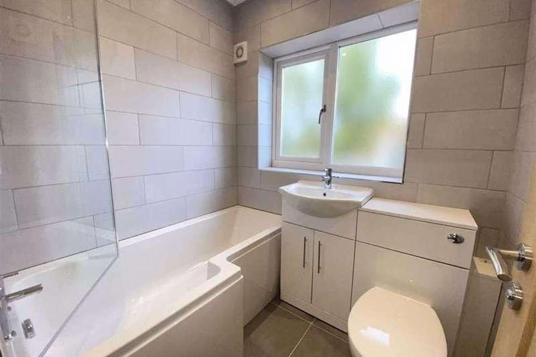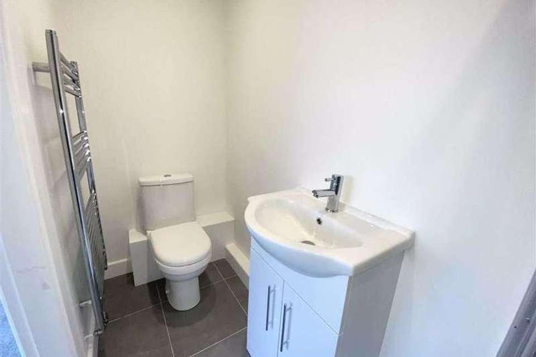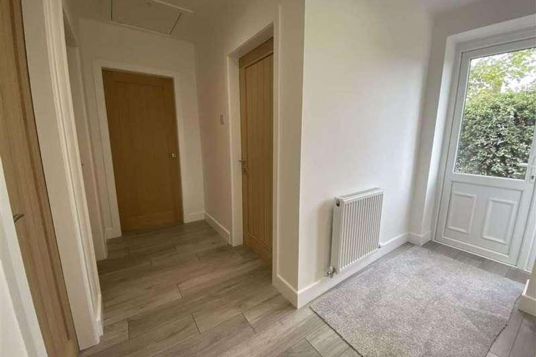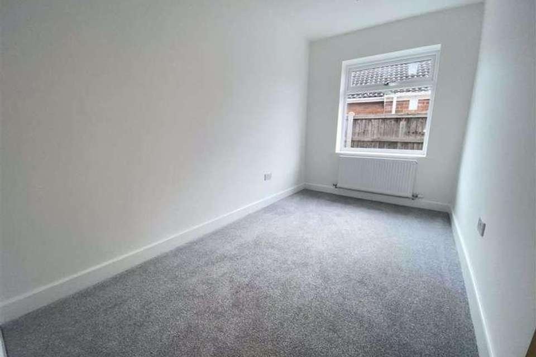3 bedroom bungalow for sale
Flintshire, CH5bungalow
bedrooms
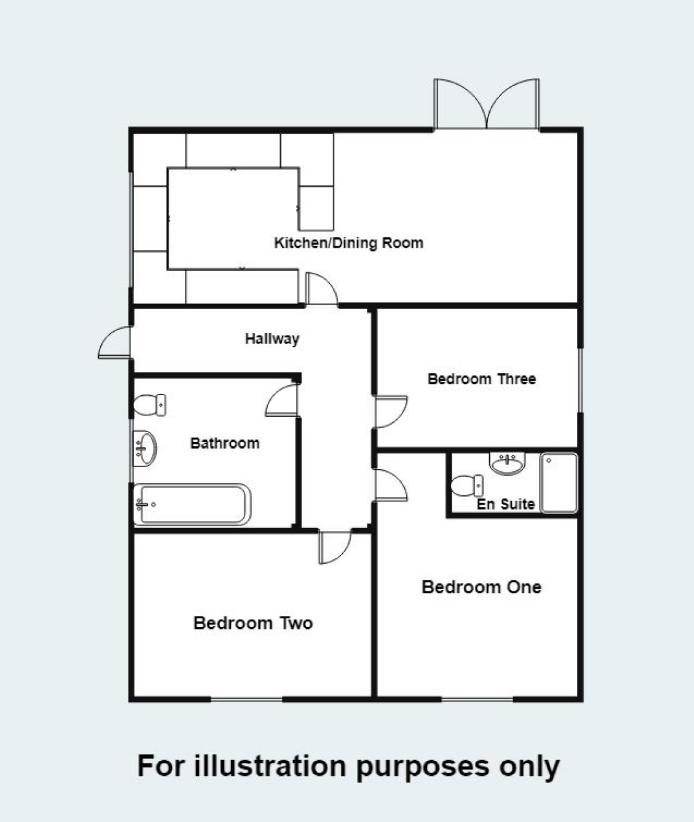
Property photos

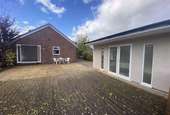
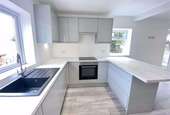
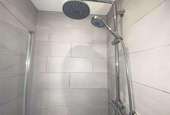
+18
Property description
*BEAUTIFUL DETACHED BUNGALOW *TOTALLY REFURBISHED *THREE BEDROOMS * EN- SUITE TO MAIN BEDROOM *LARGER THAN AVERAGE GARDEN *DETACHED GARDEN ROOM *OAK DOORS THROUGHOUT* We are delighted to offer For Sale this IMMACULATE Three Bedroom Detached Bungalow which is situated in Aston. The property has been totally refurbished by the current owner to a very HIGH STANDARD throughout. The property has been re-wired, re-plastered, had a new central heating system, double glazing. The property has been re-modelled to provide a Reception Hall with fitted cloaks cupboard, Open Plan Newly fitted Kitchen/Breakfast Room with Lounge Area, Main Bedroom with En-suite, Two further Bedrooms and a Newly fitted Bathroom. Outside you will find a Block paved driveway providing ample 'off road' parking which extends to the side of the property which leads to a large paved patio and decking area where you will find the NEWLY built Garden Room which was previously the garage which could also be used as an Office. The garden to the rear is larger than average and is mainly laid to lawn and bounded by fence panels and has the added benefit from not being directly overlooked. *NO ONWARD CHAIN *ACCOMPANIED VIEWINGS*Accommodation Comprises:To the front of the property you will find a brick built boundary wall with double wrought iron gates which leads to a block paved driveway and gives access to the side double door entrance doors.White upvc double glazed doors lead intoReception HallwayOak fitted double cloaks cupboard which houses the fuse box, modern grey wood effect laminate flooring, double panelled radiator, loft access with pull down ladder which has light and power. Oak doors lead into:Open Plan Kitchen/Breakfast Room with Lounge6.7m x 3.5m (22'0 x 11'6 )This lovely re-modelled open plan room is well lit and houses a range of modern high gloss grey wall and base units with complimentary work surfaces and matching splashback, built in sink with mixer tap over, built in electric oven with electric hob with fitted extractor over, built in fridge freezer, washing machine and tumble dryer. You will find a great size breakfast bar which separates the living area, To the side you will find a double glazed window and to the rear patio doors lead out onto the patio area.Main Bedroom3.6m x 3.1m (11'10 x 10'2 )Newly fitted grey carpet, double glazed window to the front elevation, double panelled radiator and oak door leads into:En-Suite1.9m x 1.6m (6'3 x 5'3 )Housing a newly fitted suite comprising a white low flush WC, sink unit, fully tiled modern shower cubicle with built in electric shower with overhead rain shower, fitted spotlights and tiled flooring.Bedroom Two3.0m x 2.7m (9'10 x 8'10 )Newly fitted grey carpet, double glazed window to the front elevation and double panelled radiator.Bedroom Three3.6m x 2.0m (11'10 x 6'7 )Newly fitted grey carpet, double glazed window to the side elevation and double panelled radiator.BathroomOutsideTo the front of the property you will find a brick built boundary wall with double wrought iron gates which leads to a block paved driveway and gives access to the side double door entrance doors. The garden to the front is an easily maintained gravelled garden.Outside you will find a Block paved driveway providing ample 'off road' parking which extends to the side of the property which leads to a large paved patio and decking area where you will find the NEWLY built Garden Room which was previously the garage which could also be used as an Office. The garden to the rear is approx 100ft and is mainly laid to lawn and bounded by fence panels and has the added benefit from not being directly overlooked.Garden Room5.5m x 2.7m (18'1 x 8'10 )Totally re-built room which is an ideal entertaining room or could be used as a home office.Grey wood effect laminate flooring, fitted spot lights, double glazed window to both side allowing a great deal of light and double patio doors lead out onto the decking area.DirectionsFrom the agents in Fron Park Road in Connahs Quay turn right on the High Street/B5129 continue along this road for approximately 0.7m turning right into Shotton Lane. Continue for 0.5 miles and turn left onto Aston Park Road, take the next right into Courtland Drive and turn left onto Summerdale Road and number 30 will be found on your left hand side identified by way of our For Sale board.EPC - DCouncil Tax Band CViewing ArrangmentsStrictly by prior appointment through Reid & Roberts Estate Agents. Telephone Deeside Office 01244 886744. Do you have a house to sell? Please call to arrange a free no obligation market appraisal of your property.Mortgage AdviceReid & Roberts Estate Agents can offer you a full range of Mortgage Products and save you the time and inconvenience of trying to get the most competitive deal yourself. We deal with all major Banks and Building Societies and can look for the most competitive rates around. For more information call 01244 886744.YOUR HOME IS AT RISK IF YOU DO NOT KEEP UP REPAYMENTS ON A MORTGAGE OR OTHER LOANS SECURED ON IT.To make an offerTO MAKE AN OFFER - MAKE AN APPOINTMENT.If you are interested in making an offer on this property, contact the office to make an appointment. The appointment is part of our guarantee to the seller, to verify your financial position and your ability to proceed with the purchase. Once your position has been verified, sales negotiations will commence. Any delay may result in the property being sold to someone else, and survey and legal fees being unnecessarily incurred.Opening HoursMonday - Friday 9.15am - 5.00pmSaturday 9.15am - 4.00pmMisrepresentation Act 1967 - These particulars, whilst believed to be accurate, are for guidance only and do not constitute any part of an offer or contract - Intending purchasers or tenants should not rely on them as statements or representations of fact, but must satisfy themselves by inspection or otherwise as to their accuracy. No person in the employment of Reid and Roberts has the authority to make or give any representations or warranty in relation to the property.Agents NotesPlease note that we have not tested any apparatus, equipment, fixtures, fittings or services, and so cannot verify they are in working order or fit for their purpose. Furthermore solicitors should confirm moveable items described in the sales particulars are, in fact, included in the sale since circumstances do change during marketing or negotiations and the purchaser needs to confirm these details with them and the tenure of the property prior to exchange of contracts. The agent accepts no liability as to the suitability of the property or its intended use, or to planning permission or building regulations that may be required. A final inspection prior to exchange of contracts is also recommended. Although we try to ensure accuracy, measurements used in this brochure may be approximate. Therefore if intending purchasers need accurate measurements to order carpeting or to ensure existing furniture will fit, they should take such measurements themselves. Floor plans when provided are for guidance purposes only. Due to irregular shaped rooms and other technical issues with reproduction and omissions, they cannot be made to exact scale but offer a guide to layout only.Please contact the selling agent directly to obtain any information which may be available under the terms of The Energy Performance of Buildings (Certificates and Inspections) (England and Wales) Regulations 2007 and The Home Information Pack Regulations 2007.
Interested in this property?
Council tax
First listed
Over a month agoFlintshire, CH5
Marketed by
Reid & Roberts 36-38, Bodfor St,Rhyl,.,LL18 1ATCall agent on 01745 369 700
Placebuzz mortgage repayment calculator
Monthly repayment
The Est. Mortgage is for a 25 years repayment mortgage based on a 10% deposit and a 5.5% annual interest. It is only intended as a guide. Make sure you obtain accurate figures from your lender before committing to any mortgage. Your home may be repossessed if you do not keep up repayments on a mortgage.
Flintshire, CH5 - Streetview
DISCLAIMER: Property descriptions and related information displayed on this page are marketing materials provided by Reid & Roberts. Placebuzz does not warrant or accept any responsibility for the accuracy or completeness of the property descriptions or related information provided here and they do not constitute property particulars. Please contact Reid & Roberts for full details and further information.





