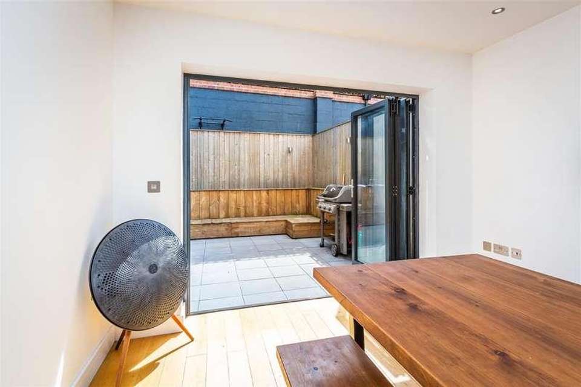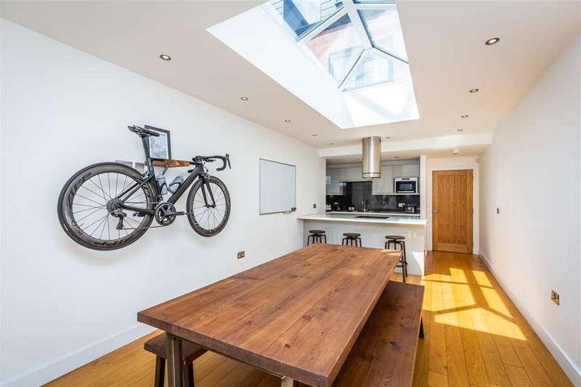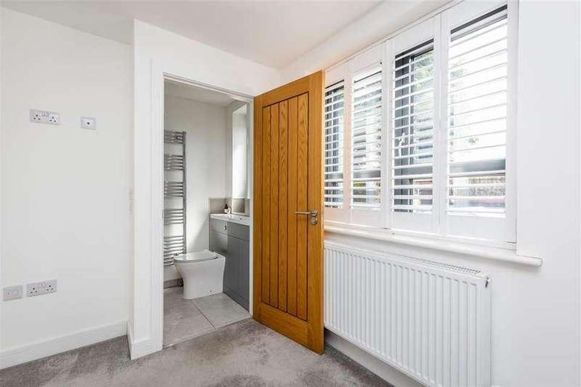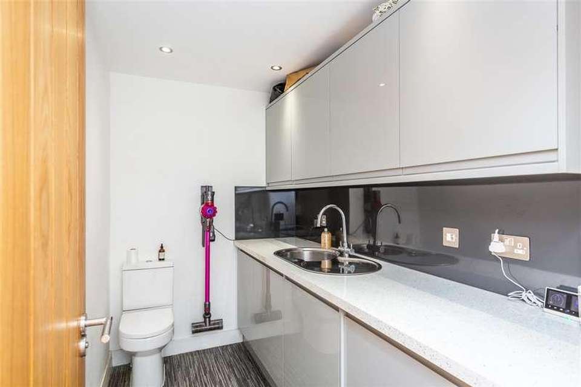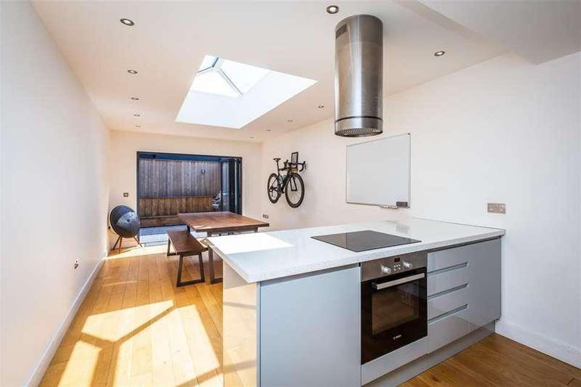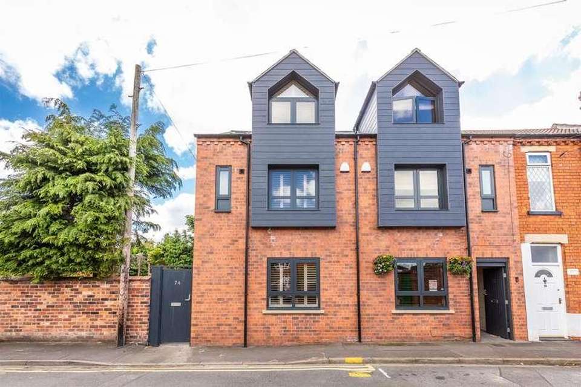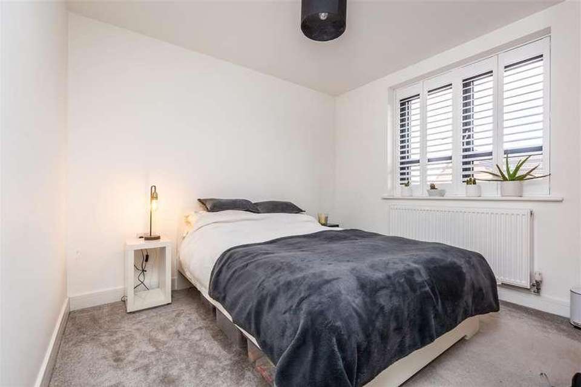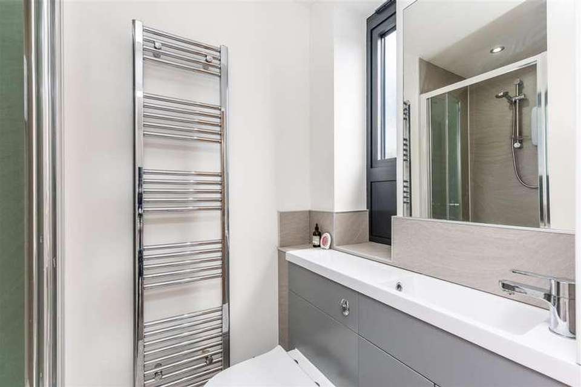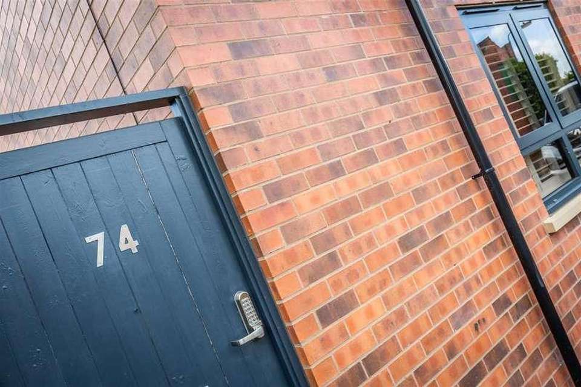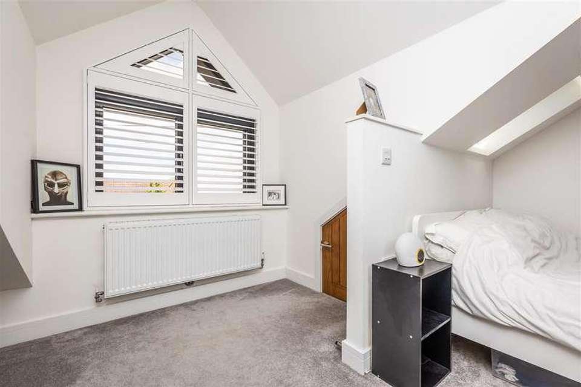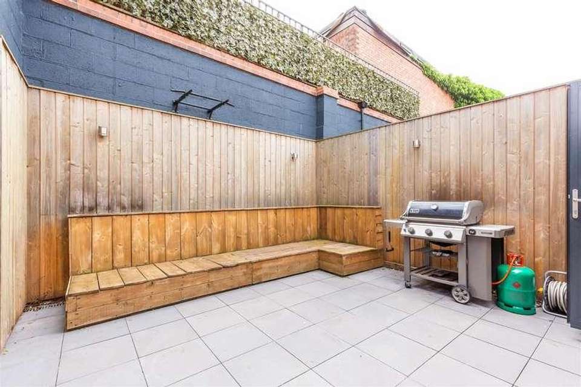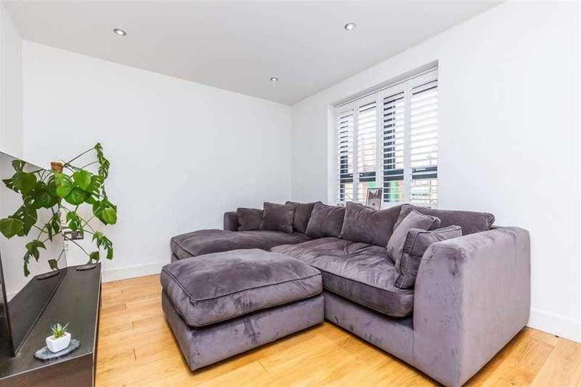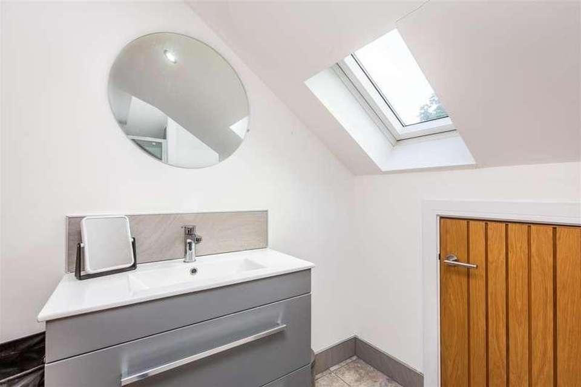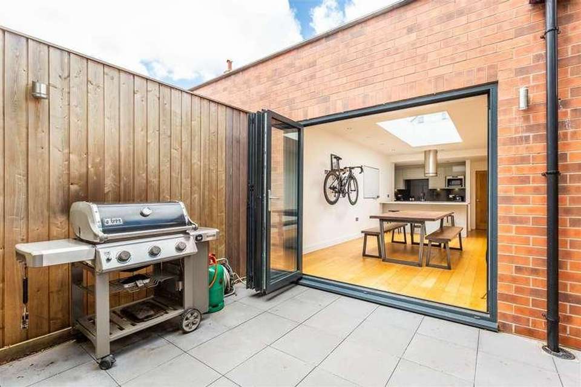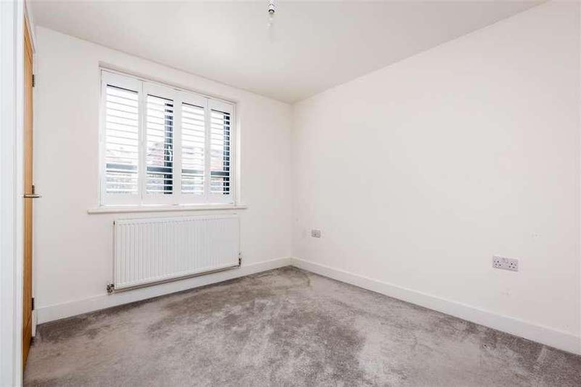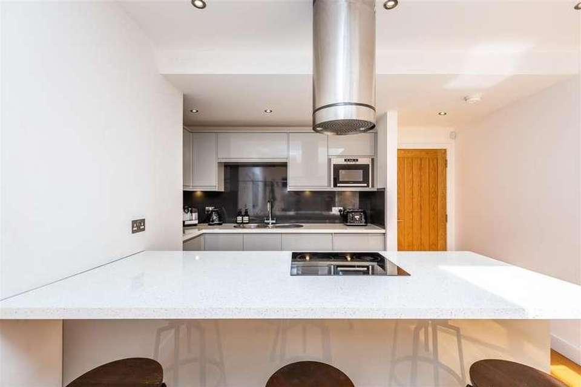3 bedroom end of terrace house for sale
Lincoln, LN1terraced house
bedrooms
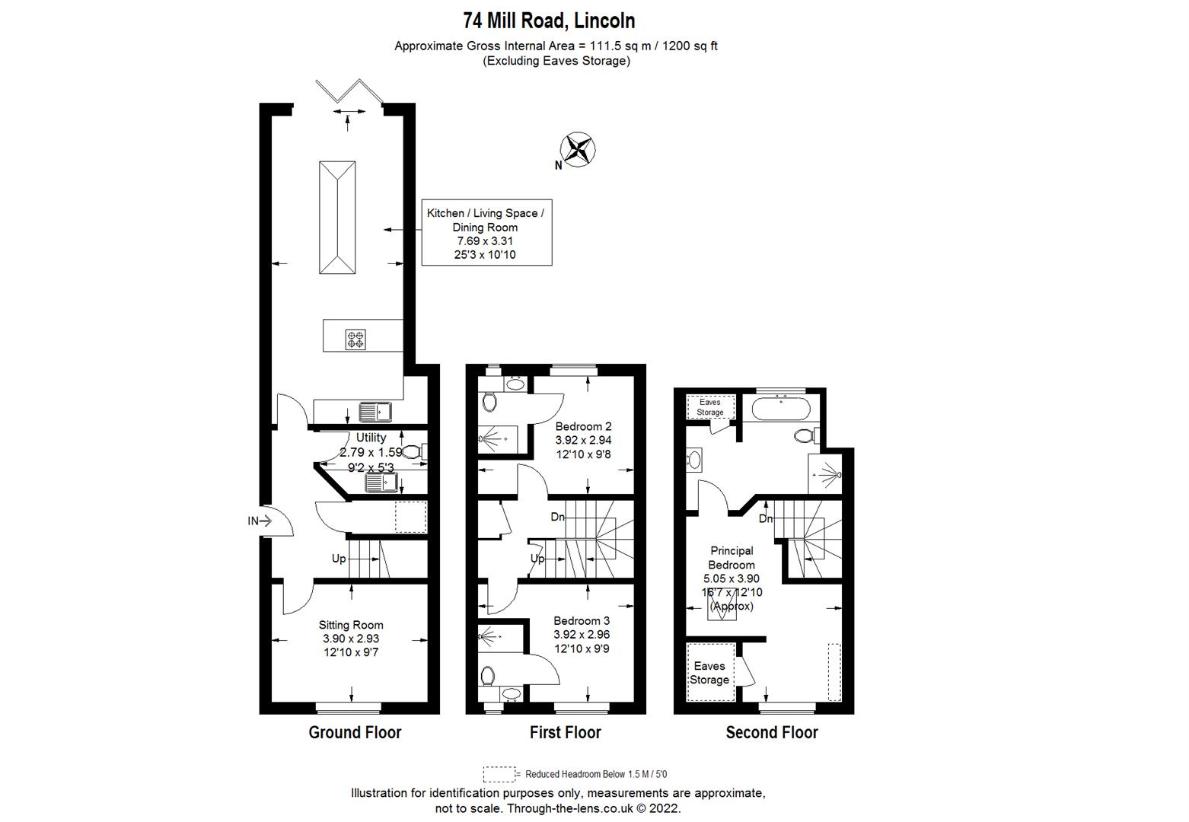
Property photos

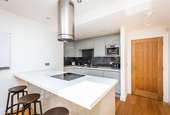
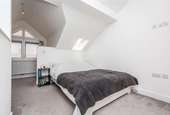
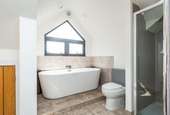
+17
Property description
This contemporary three-bedroom home in the heart of uphill Lincoln is not one to be missed. Built in 2019, this immaculate home offers all the modern benefits of a new build home and still has 6 years new build warranty remaining. The property is being sold with no onward chain and early viewings are advised. To the ground floor, this modern home offers an impressive kitchen/living/dining space with a large skylight window that floods light into the room. A set of bifold doors open out onto the private rear garden which benefit from fixed timber seating and a modern patio, making this the perfect social space for entertaining. The ground floor benefits from underfloor heating and chrome sockets and switches. The kitchen benefits from a high specification with quartz worktops, integrated appliances and a centre island with built in storage and hob. This specification is carried through to the separate utility room. The ground floor also benefits from a separate lounge and handy understairs storage. Two double bedrooms occupy the first floor which both have ensuite shower rooms. A high specification has been continued up the stairs with modern sanitaryware, fully fitted bathroom furniture, heated towel rails and fully tiled showers. The master bedroom is situated on the second floor with an impressive 4-piece family bathroom which includes a freestanding bath and built-in eves storage.Key Specification Details- Integrated Bosch Appliances to Kitchen and Utility including: oven, hob, fridge-freezer, dishwasher and washing machine- Quartz Worktops to Kitchen and Utility with Stainless Steel Undermount Sinks- Bifold Doors to Kitchen/Living/Dining Area- Oak internal Doors Throughout - Engineered Oak Flooring to Ground Floor and Carpets to Bedrooms, Stairs and Landings- Custom-made Shutters to First and Second Floor Windows by Hilary's Blinds- Downlighters Throughout with Pendant Lighting to Master Bedroom- Chrome Sockets and Switches to Ground Floor- Modern Sanitaryware to all Bathrooms and Ensuites - Gas Central Heating with Underfloor Heating to Ground Floor - Fully Fitted Bathroom FurnitureHallKitchen / Living Space / Dining Room7.69m x 3.31m (25'2 x 10'10 )Utility / WC2.79m x 1.59m (9'1 x 5'2 )Sitting Room3.90m x 2.93m (12'9 x 9'7 )Bedroom 23.92m x 2.94m (12'10 x 9'7 )EnsuiteBedroom 33.92m x 2.96m (12'10 x 9'8 )EnsuiteBedroom 15.05m x 3.90m (16'6 x 12'9 )Ensuite Bathroom
Interested in this property?
Council tax
First listed
Over a month agoLincoln, LN1
Marketed by
The New Homes Agent 114 High Street,Lincoln,LN5 7PYCall agent on 01522 440445
Placebuzz mortgage repayment calculator
Monthly repayment
The Est. Mortgage is for a 25 years repayment mortgage based on a 10% deposit and a 5.5% annual interest. It is only intended as a guide. Make sure you obtain accurate figures from your lender before committing to any mortgage. Your home may be repossessed if you do not keep up repayments on a mortgage.
Lincoln, LN1 - Streetview
DISCLAIMER: Property descriptions and related information displayed on this page are marketing materials provided by The New Homes Agent. Placebuzz does not warrant or accept any responsibility for the accuracy or completeness of the property descriptions or related information provided here and they do not constitute property particulars. Please contact The New Homes Agent for full details and further information.






