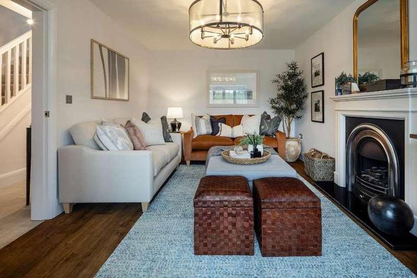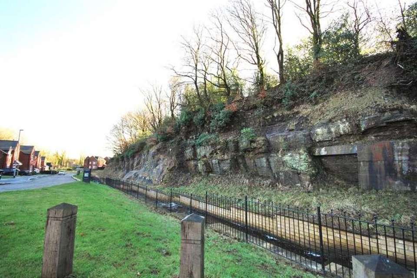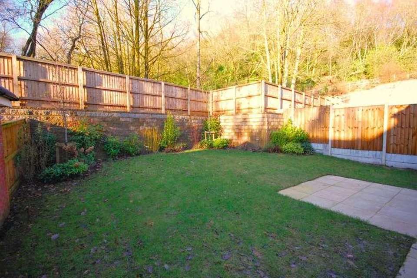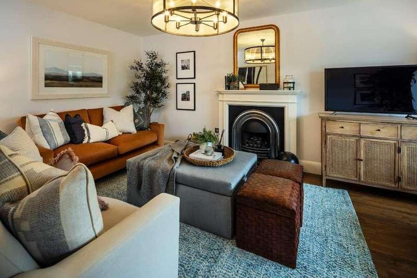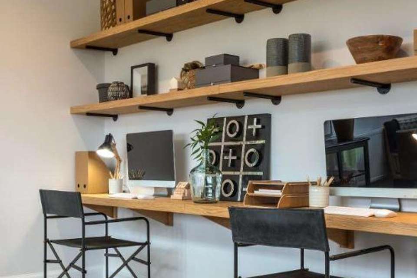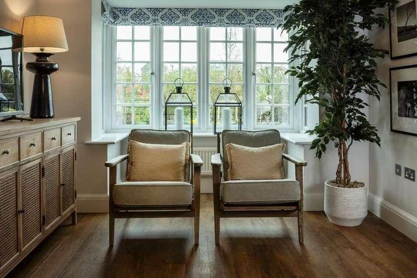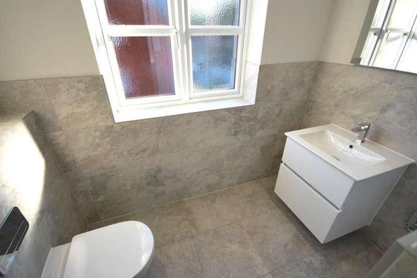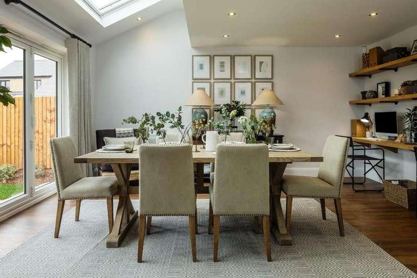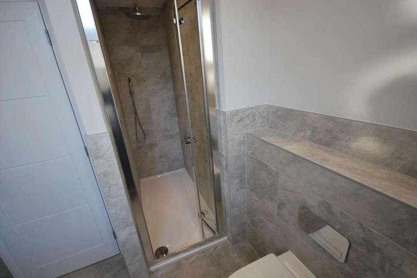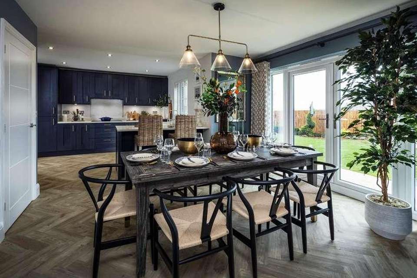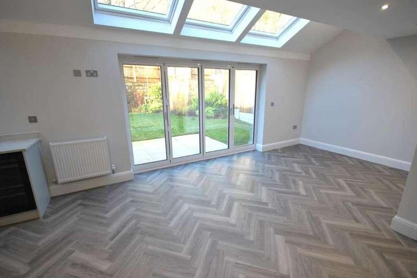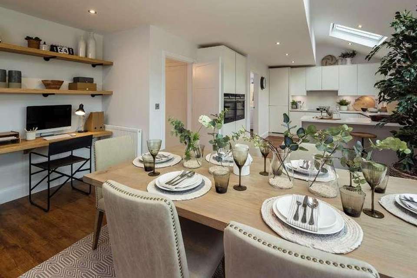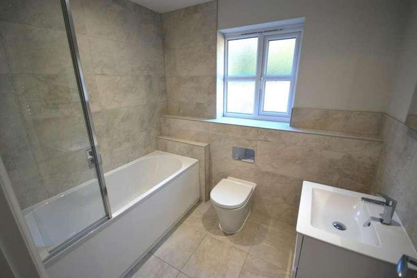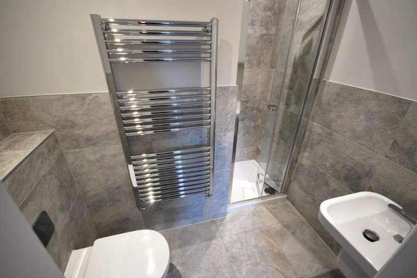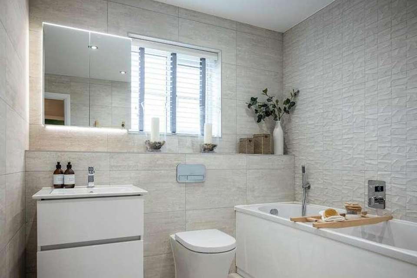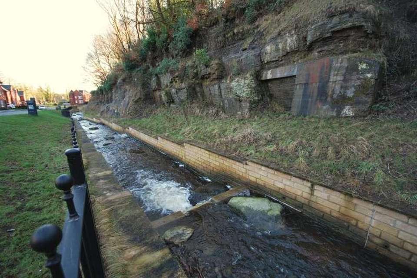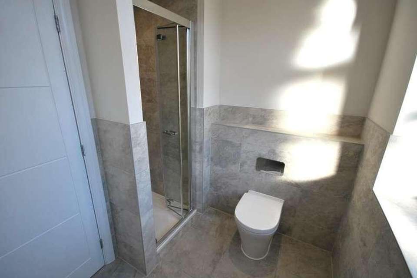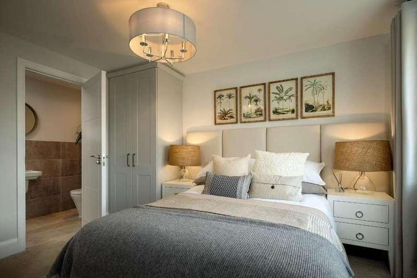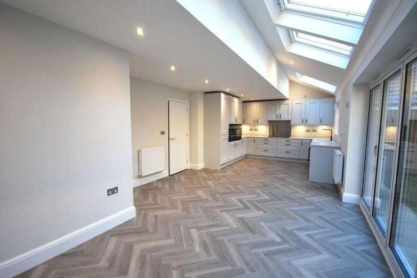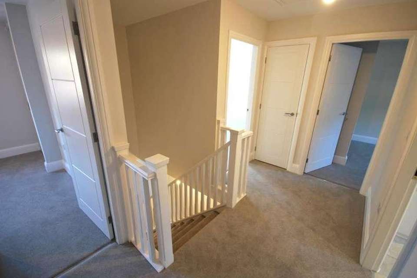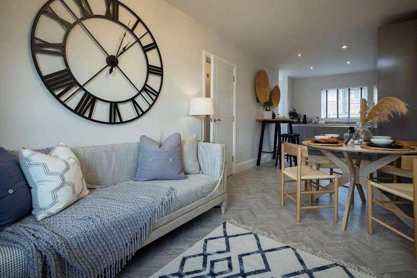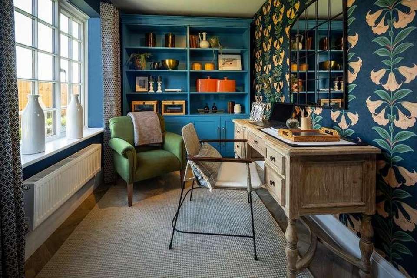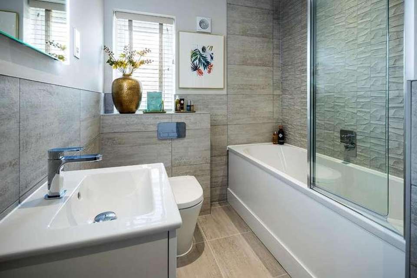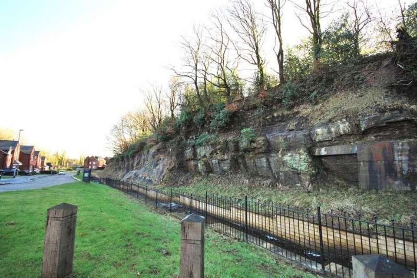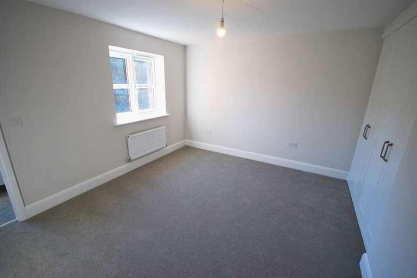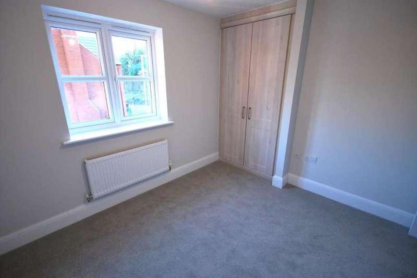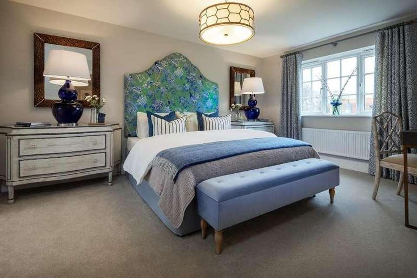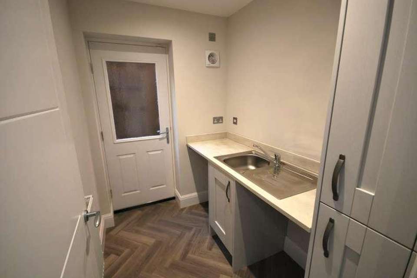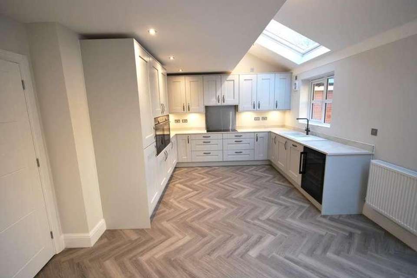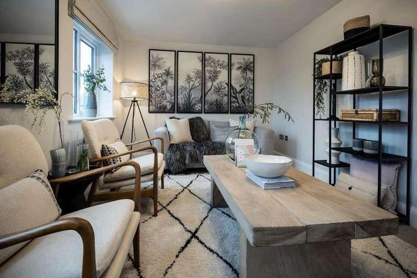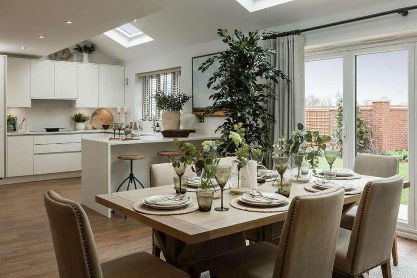4 bedroom detached house for sale
Holcombe, BL8detached house
bedrooms
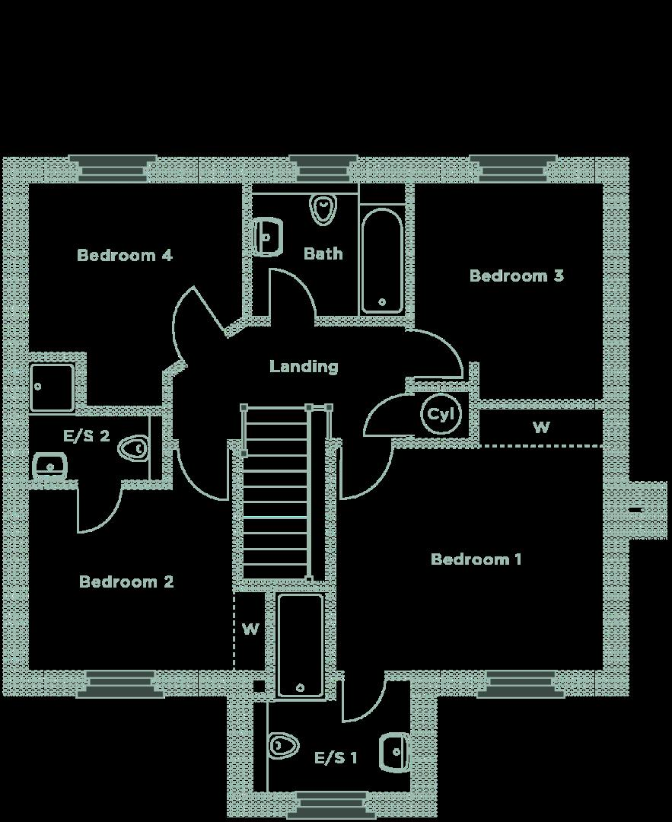
Property photos

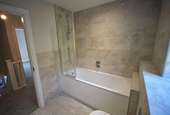
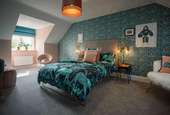
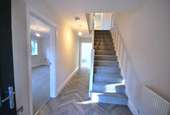
+31
Property description
Woodbeck, Holcombe is a select development of only 23 substantial detached family homes built by Shelbourne Estates nestled in this secluded wooded setting at the base of Holcombe Hill. The properties are superbly placed for access into Holcombe Brook and Ramsbottom centres, with access to extensive amenities from shopping, to cafes, bars and restaurants and highly regarded local schools. The motorway is a short drive away and the countryside and Holcombe Moor and extensive National Trust moorland is on your door step. The properties are built to a high specification throughout and The Addlestone is the last remaining property which is ready for immediate occupation. Located at the head of the development overlooking woodland and countryside, and is ready to move in with finishes including Amtico and carpets throughout, Porcelanosa tiling to walls and flooring to the bathroom & en suites, has a large stunning family kitchen with extensive range of Siemens integrated appliances and Villeroy & Boch bathroom suites, the house is alarmed, warmed by gas fired central heating and is PVC double glazed. The accommodation briefly comprises; entrance hall with guests wc/cloaks, living room, large family kitchen with bi-fold doors leading out into the enclosed rear gardens, utility room, four bedrooms (two with ensuite facilities) and an additional family bathroom. Outside the driveway leads into an integral garage with power and light and outside lighting to property and there are enclosed rear gardens and patio area.Freehold Property/?336 management fees per annumPART EXCHANGE CONSIDERED.Entrance HallEntrance hallway with stairs to the first floor and guests wc/cloaks.Guests wc/cloaks.Wc, wall mounted vanity basin, half panelling to walls and heated towel railLiving Room5.43 x 3.24 (17'9 x 10'7 )Windows to the front and side.Family Kitchen8.61 x 3.87 (28'2 x 12'8 )Spacious open plan family kitchen with extensive range of wall; and base units with complimentary worktops, Siemens appliances include induction hob, two ovens, extractor, fridge, freezer, dishwasher and wine cooler, windows, skylights and bi-folding doors to the rear.Utility Room2.12 x 1.65 (6'11 x 5'4 )Sink unit and cupboards, door to the side.First FloorBedroom One4.09 x 3.33 (13'5 x 10'11 )Fitted wardrobes, window to the front, ensuite shower room comprising, wc, wall mounted vanity basin and oversized shower, tiled elevations and flooring, heated towel rail, window to the front.Bedroom3.1 x 2.65 (10'2 x 8'8 )Wardrobes, window to the front, ensuite shower room comprising, wc, wall mounted basin and shower, tiled elevations and flooring, heated towel rail.Bedroom3.42 x 3.18 max (11'2 x 10'5 max)Window to the rear.Bedroom3.14 x 2.88 (10'3 x 9'5 )window to the rear.BathroomComprising, wc, wall mounted vanity basin, bath with shower over, tiled elevations and flooring, heated towel rail, window to the rear.OutsideOutside the driveway leads into an integral garage and there are enclosed rear gardens and patio area.
Interested in this property?
Council tax
First listed
2 weeks agoHolcombe, BL8
Marketed by
Pearson Ferrier 74 Bridge Street,Ramsbottom,Bury,BL0 9AGCall agent on 01706 822630
Placebuzz mortgage repayment calculator
Monthly repayment
The Est. Mortgage is for a 25 years repayment mortgage based on a 10% deposit and a 5.5% annual interest. It is only intended as a guide. Make sure you obtain accurate figures from your lender before committing to any mortgage. Your home may be repossessed if you do not keep up repayments on a mortgage.
Holcombe, BL8 - Streetview
DISCLAIMER: Property descriptions and related information displayed on this page are marketing materials provided by Pearson Ferrier. Placebuzz does not warrant or accept any responsibility for the accuracy or completeness of the property descriptions or related information provided here and they do not constitute property particulars. Please contact Pearson Ferrier for full details and further information.





