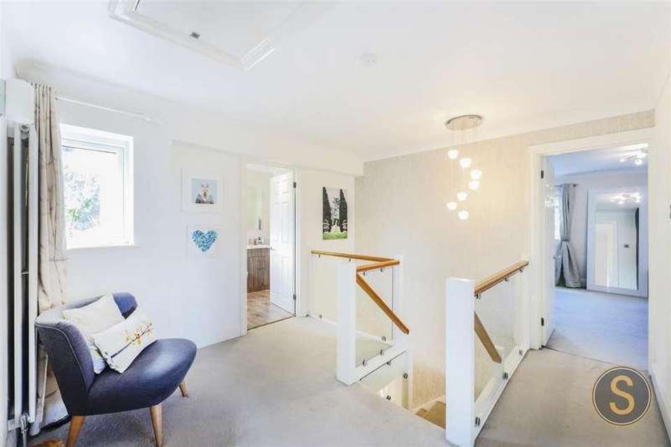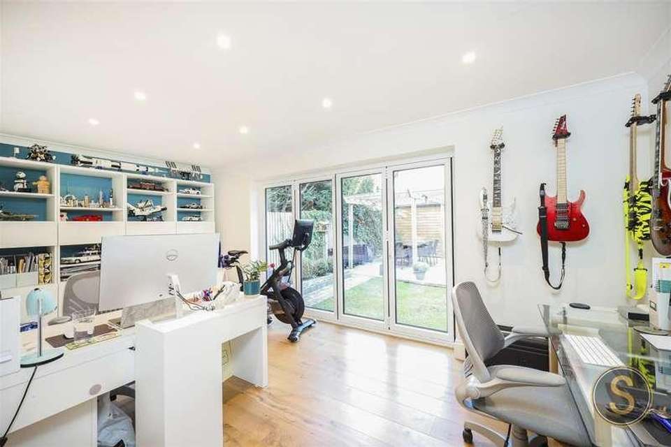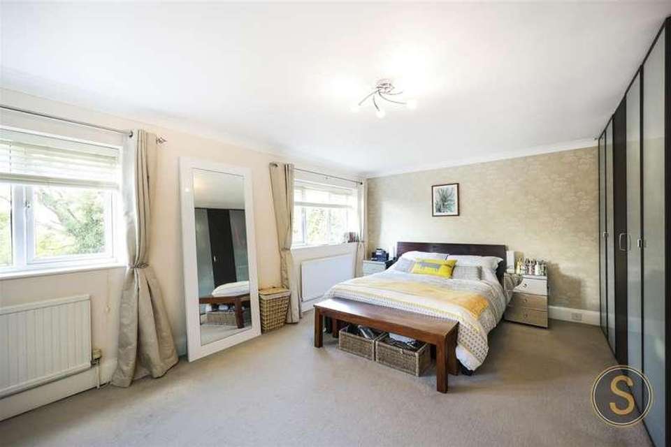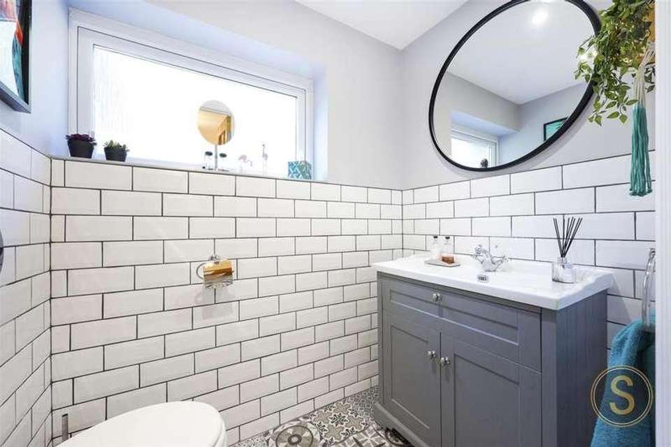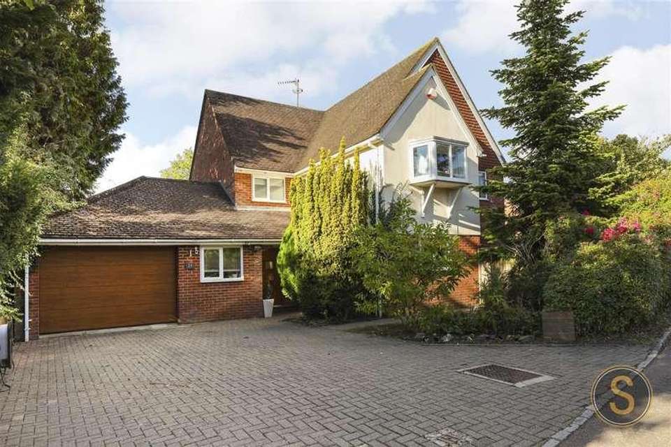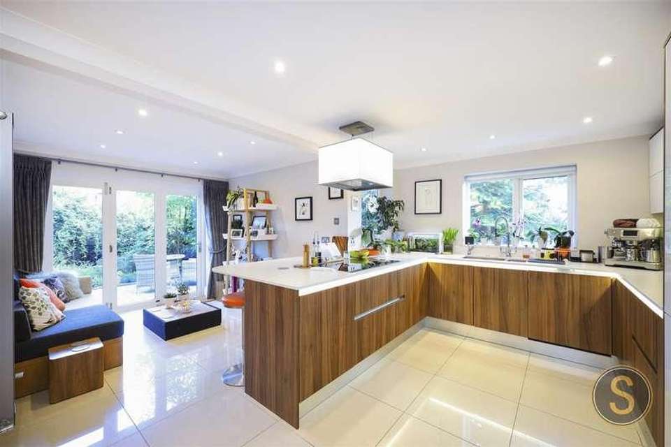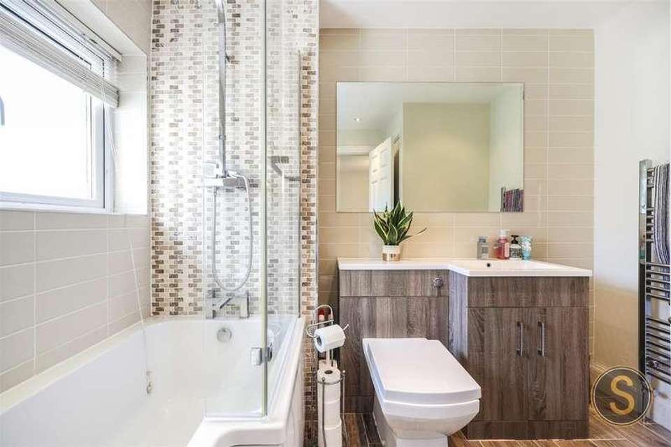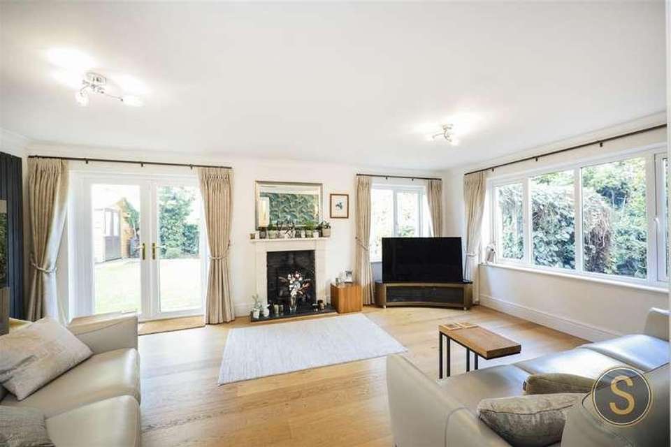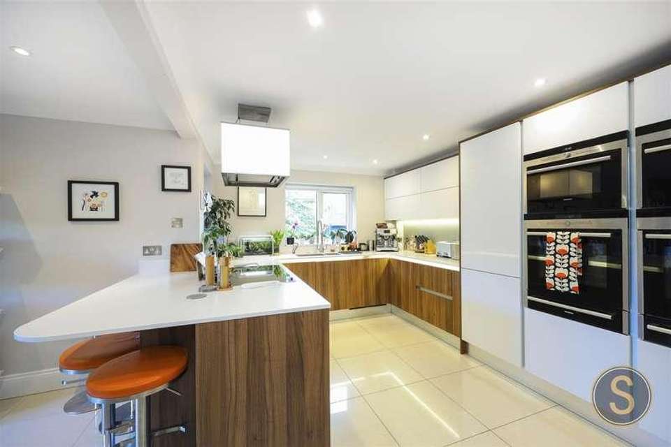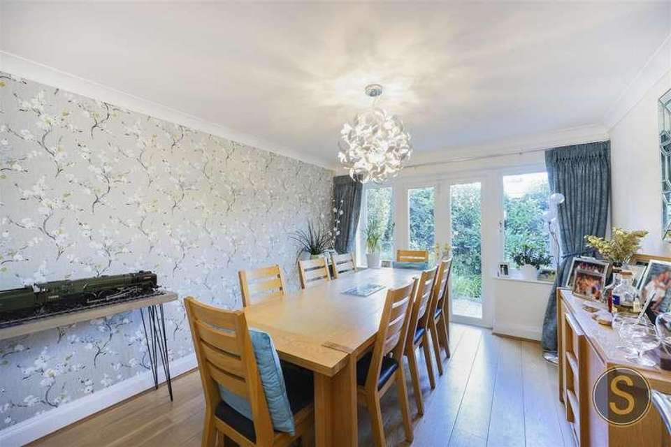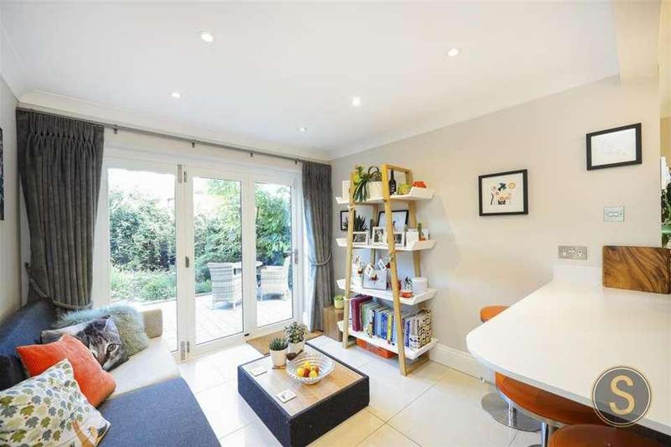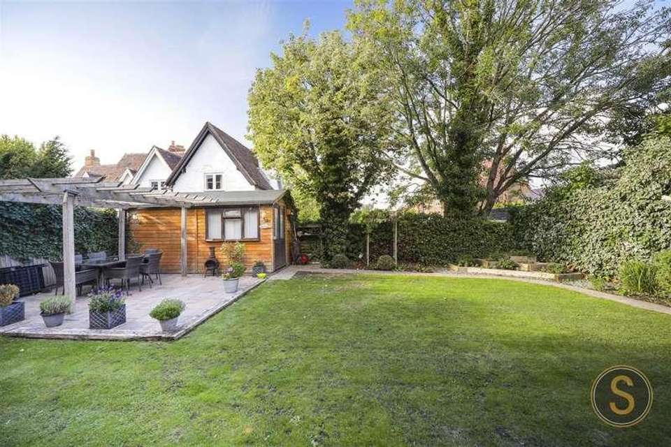4 bedroom detached house for sale
Aston Clinton, HP22detached house
bedrooms
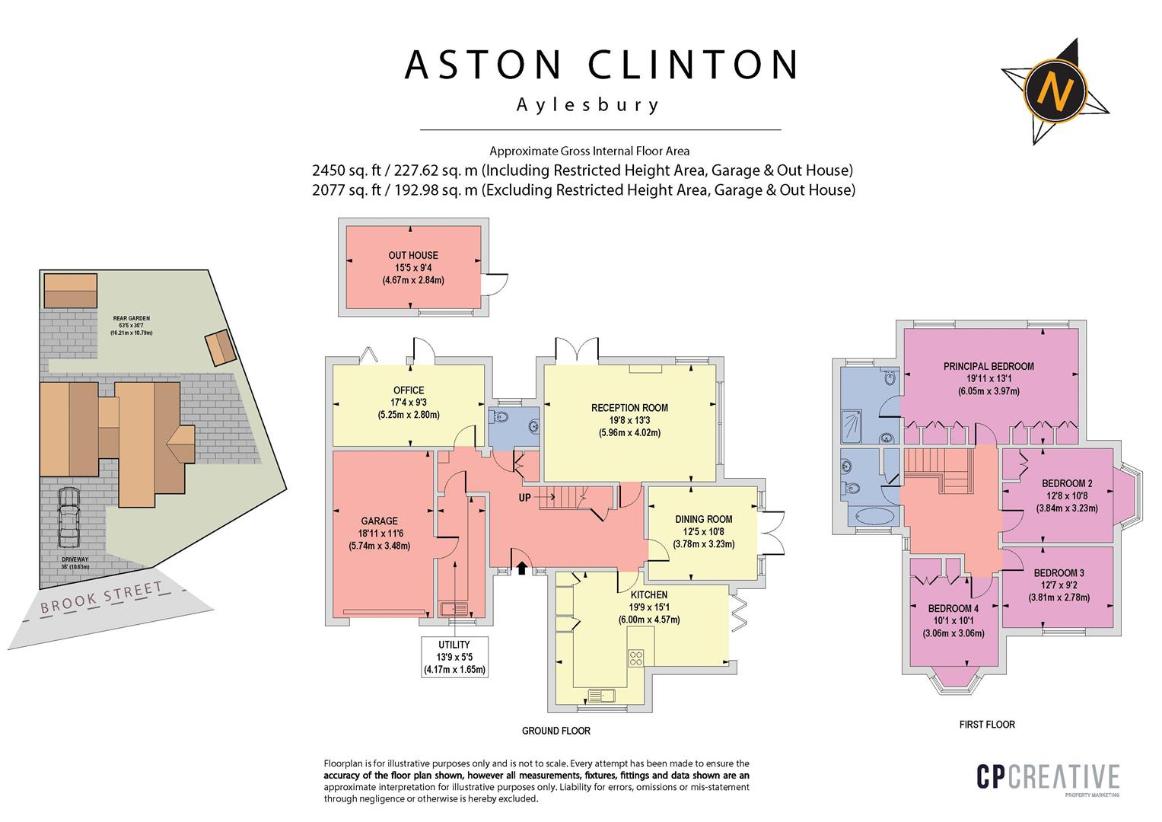
Property photos

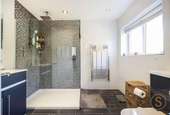

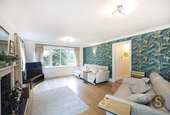
+14
Property description
Located in the heart of Aston Clinton village and presented to the market in excellent decorative order with a flexible layout and being sold with the advantage of no upper chain and very private Westerly facing rear garden.Ground FloorA spacious entrance hall has a sweeping staircase with glass balustrade rising to the first floor with doors opening to all ground floor accommodation. The kitchen/ breakfast room is dual aspect with a window to the front and bi-fold doors opening to the Easterly facing side garden making it an ideal aspect for coffee and croissants as the sun rising in the early morning. The kitchen has been fitted with a comprehensive range of Walnut affect base and eye level units with quartz worktops including an overhand breakfast bar with led lighting under. The kitchen also boasts a range of integrated appliances and is complimented further by a separate utility room which is also fitted with a range of base and eye level units and courtesy door to the garage. Further ground floor accommodation includes a separate dining room, main reception room with French doors opening to the rear garden and wood burning stove, and a dedicated home office/family room tucked away to one corner of the ground floor with bi-folding doors to the rear garden. A ground floor cloakroom completes this level.First FloorAscending the stairs to the first-floor landing area there is a hatch opening to an extensive part boarded loft space and doors opening to all first floor bedrooms and to the family bathroom which is fitted with a lovely three piece suite to include wc with concealed cistern with wash basin and panelled bath with separate shower unit and screen over. All bedrooms are of double proportions with the main bedroom boasting a whole bank of fitted wardrobes and a large walk in ensuite bathroom.OutsideTo the front of the property is a good size block paved driveway to the front leading to a larger than average single garage and extensive planting providing excellent privacy with pedestrian gate opening to the rear garden. Benefiting from a corner plot garden there is a patio area to the side whereby a shallow stream meanders down the side boundary and a second patio area to the rear with pergola over. The main part of the garden is laid to lawn and is fully enclosed with fencing with a summer house and timber framed garden shed.The LocationWhilst retaining its traditional village atmosphere and providing local convenience shopping, Aston Clinton is also well connected for those travelling further afield. The town of Wendover is within a short driving distance and offers a range of specialist shops, banks, cafes, restaurants, boutiques and Metro style supermarkets. The towns of Tring and Aylesbury are also within reach providing a choice of department and superstores. There is a host of historic country pubs and inns around the area, with restaurants offering cuisines to suit most tastes. Aston Clinton itself boasts a wide range of popular cuisine at The Bell, which is within walking distance of the property.Outdoor InterestsIn keeping with the rural aspects of this picturesque location, sporting activities are diverse and include horse riding, cricket, bowls, football, golf and tennis. If you simply enjoy walking, the Grand Union Canal flows through the village offering some delightful scenic routes.On Your Doorstep.Aylesbury offers a comprehensive programme of entertainment for old and young at its recently opened Waterside Theatre, whilst High Wycombe has the 1000 seat Swan Theatre. Many of the country homes of Buckinghamshire and Hertfordshire also offer concerts and picnics within their grounds during the summer months. Whipsnade Zoo in Dunstable is within driving distance. The bright lights of London are under an hour for those wishing to take in a West End show or enjoy a day out sight seeing.Agents Information For BuyersThank you for showing an interest in a property marketed by Sterling Estate Agents. Please be aware, should you wish to make an offer for this property, we will require the following information before we enter negotiations:1. Copy of your mortgage agreement in principal.2. Evidence of deposit funds, if equity from property sale confirmation of your current mortgage balance i.e. Your most recent mortgage statement, if monies in bank accounts the most up to date balances.3. Passport photo ID for ALL connected purchasers and a utility bill.Unfortunately we will not be able to progress negotiations on any proposed purchase until we are in receipt of this information.
Interested in this property?
Council tax
First listed
Over a month agoAston Clinton, HP22
Marketed by
Sterling Homes 76-78 The High Street,Tring,Hertfordshire,HP23 4AFCall agent on 01442 828222
Placebuzz mortgage repayment calculator
Monthly repayment
The Est. Mortgage is for a 25 years repayment mortgage based on a 10% deposit and a 5.5% annual interest. It is only intended as a guide. Make sure you obtain accurate figures from your lender before committing to any mortgage. Your home may be repossessed if you do not keep up repayments on a mortgage.
Aston Clinton, HP22 - Streetview
DISCLAIMER: Property descriptions and related information displayed on this page are marketing materials provided by Sterling Homes. Placebuzz does not warrant or accept any responsibility for the accuracy or completeness of the property descriptions or related information provided here and they do not constitute property particulars. Please contact Sterling Homes for full details and further information.



