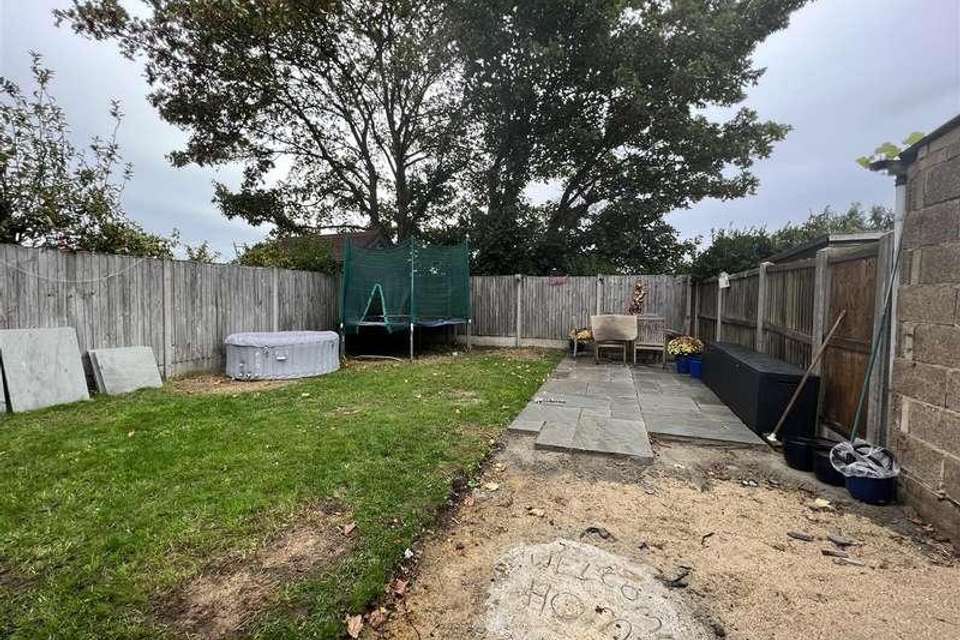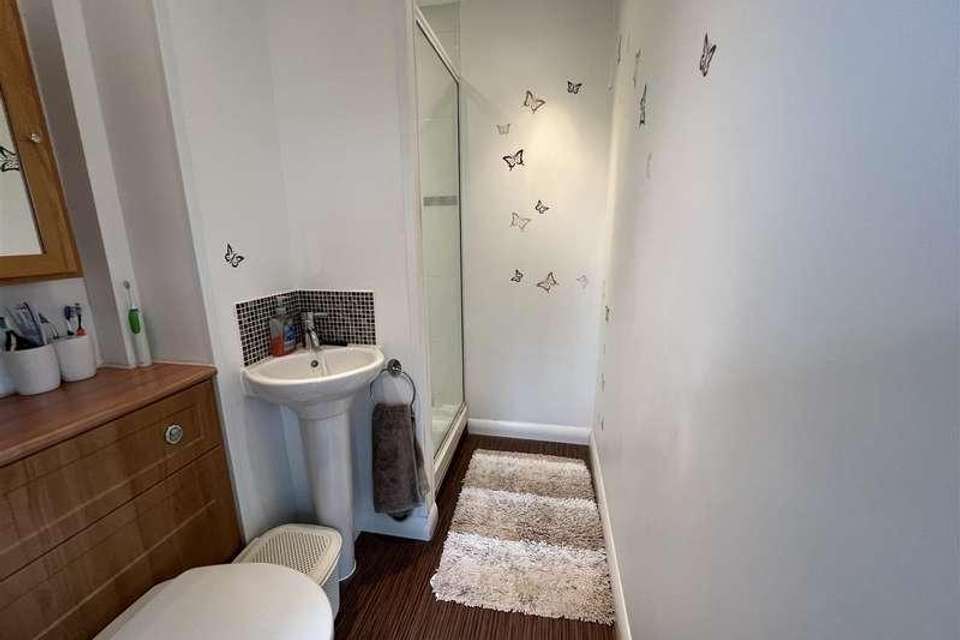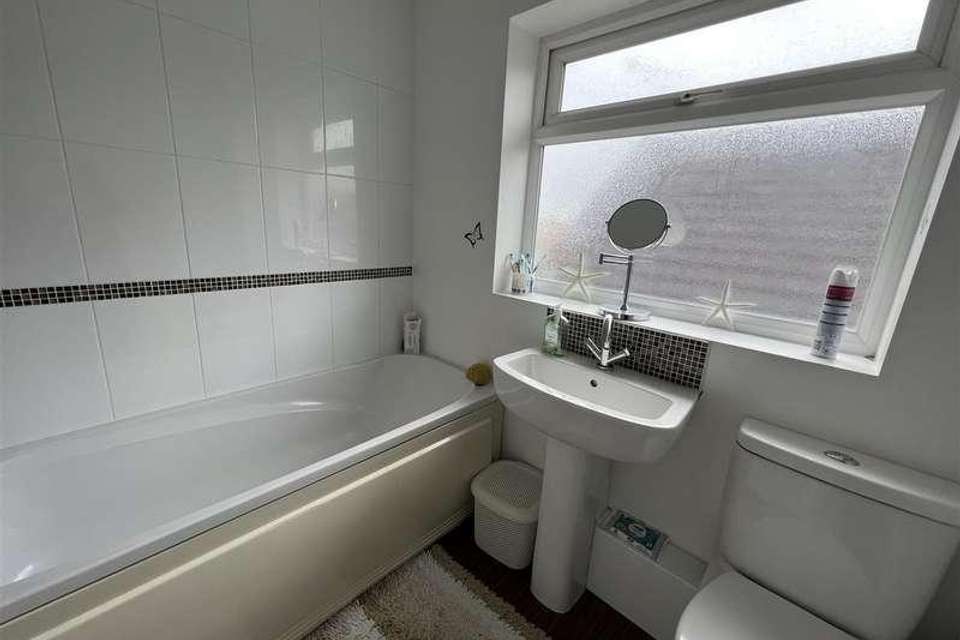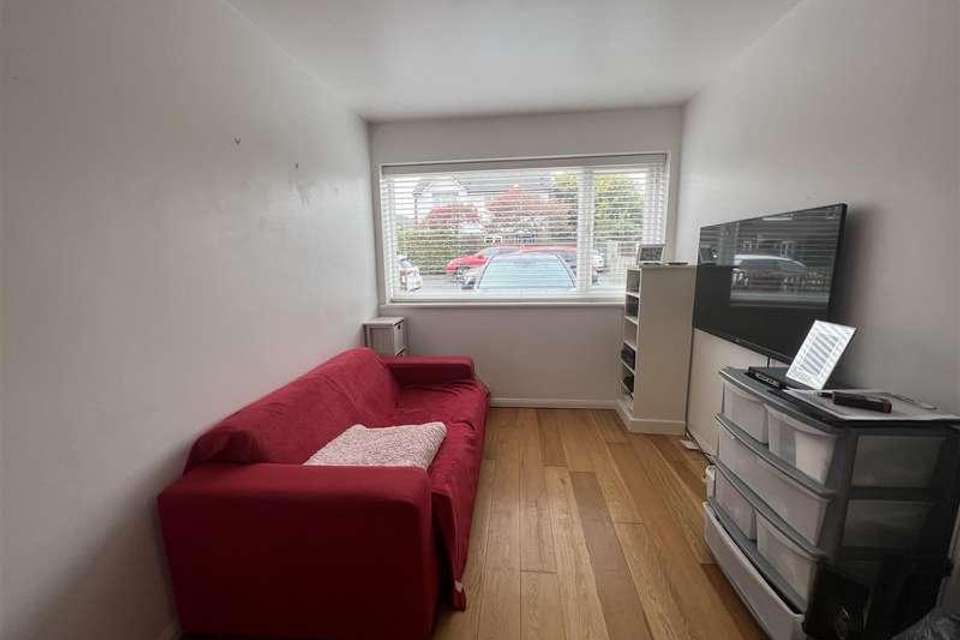3 bedroom detached house for sale
Westgate-on-sea, CT8detached house
bedrooms
Property photos
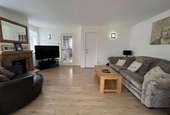

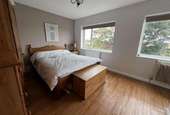
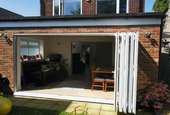
+9
Property description
Making an ideal family home Lovetts are delighted to bring the spacious 3 Bedroom detached family home to the market. The accommodation comprises: entry from the side to a central Hall giving access to many rooms and having a dog leg staircase up. The Kitchen to the front has fitted wall/base units with surrounding tiling, a gas poong for a cooker, plumbing for both washing machine and dishwasher and an arched doorway through the Den/Second Lounge with a window to the front and a doorway to a useful storage cupboard. The Lounge to the rear has been extended to make it into a great room with full length bi-fold doors across the back to the mostly lawned rear Garden. Upstairs, there are two Bedrooms to the front with the master at the rear giving rural views and having an ensuite shower room with WC and wash hand basin. Finally the family Bathroom comes with bath having a shower facility, WC and wash hand basin.COMING SOON - MORE TO DETAIL TO FOLLOWLounge5.38m x 3.18m (17'8 x 10'5)Window to front, open-plan to Dining Area, laminate flooring, living flame gas fire, door to under stairs cupboard.Dining Area4.72m x 3.40m (15'6 x 11'2)Bi-folding doors to rear Garden, windows to each side, laminate flooring.Games Room/Office3.45m x 2.36m (11'4 x 7'9)Window to front, access to storage space, laminate flooring.Kitchen3.58m x 2.64m (11'9 x 8'8)Fitted wall/base units with surrounding tiling, plumbing for washing machine and dishwasher, gas point for a cooker and a window to the front.Bedroom 13.73m x 3.20m (12'3 x 10'6)Window to rear giving rural views, opening to En-suite shower roomEn-SuiteFitted shower cubicle, wash hand basin + WCBedroom 22.97m x 2.59m (9'9 x 8'6)Window to front, laminate flooring.Bedroom 34.09m x 2.59m (13'5 x 8'6)Window to frontBathroom2.21m x 1.65m (7'3 x 5'5 )Window to side, matching white three-piece suite with surrounding tiling.Rear Garden12.50m (41')Mostly laid to lawn, newly laid paved patio area.
Interested in this property?
Council tax
First listed
Over a month agoWestgate-on-sea, CT8
Marketed by
Lovetts Property Services 177 Northdown Road,Cliftonville,CT9 2PACall agent on 01843 230 960
Placebuzz mortgage repayment calculator
Monthly repayment
The Est. Mortgage is for a 25 years repayment mortgage based on a 10% deposit and a 5.5% annual interest. It is only intended as a guide. Make sure you obtain accurate figures from your lender before committing to any mortgage. Your home may be repossessed if you do not keep up repayments on a mortgage.
Westgate-on-sea, CT8 - Streetview
DISCLAIMER: Property descriptions and related information displayed on this page are marketing materials provided by Lovetts Property Services. Placebuzz does not warrant or accept any responsibility for the accuracy or completeness of the property descriptions or related information provided here and they do not constitute property particulars. Please contact Lovetts Property Services for full details and further information.





