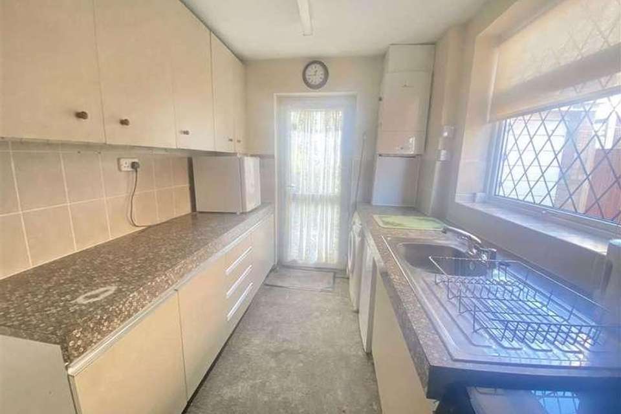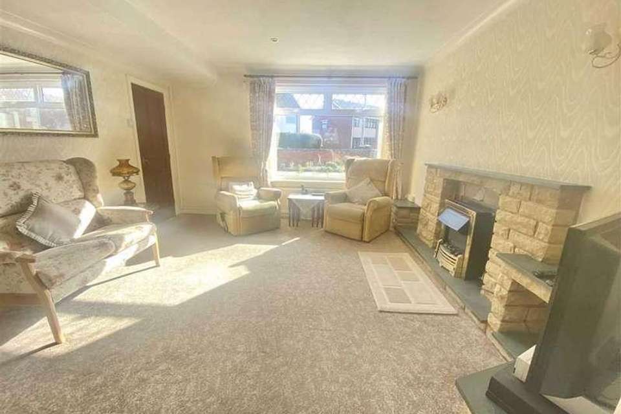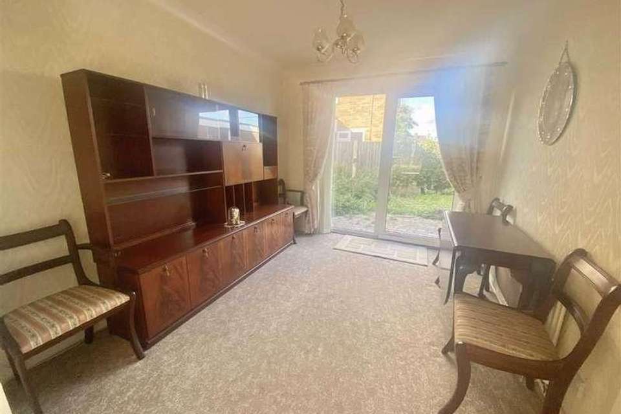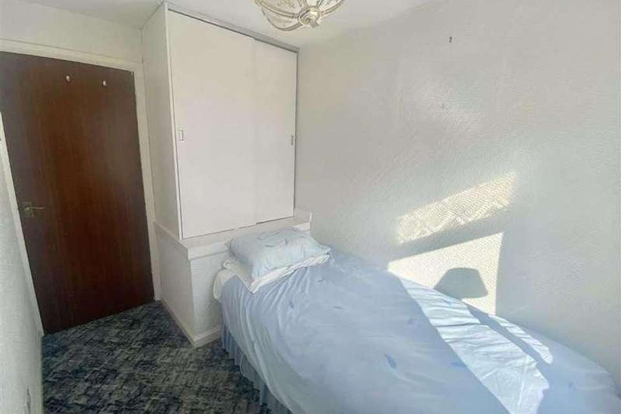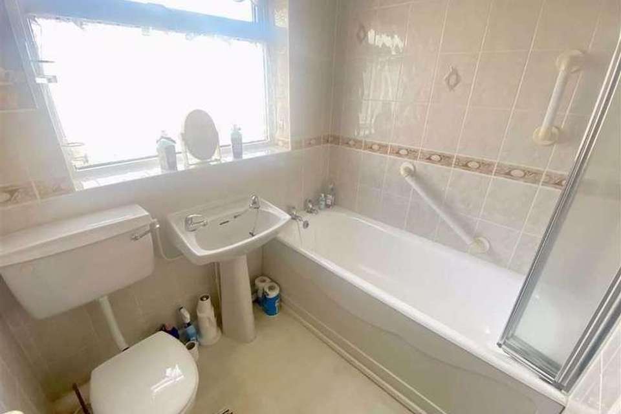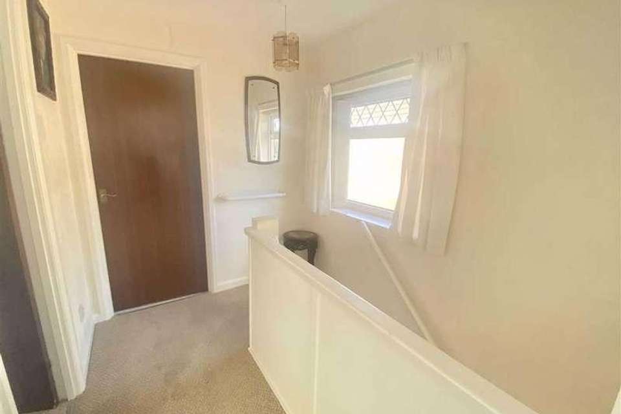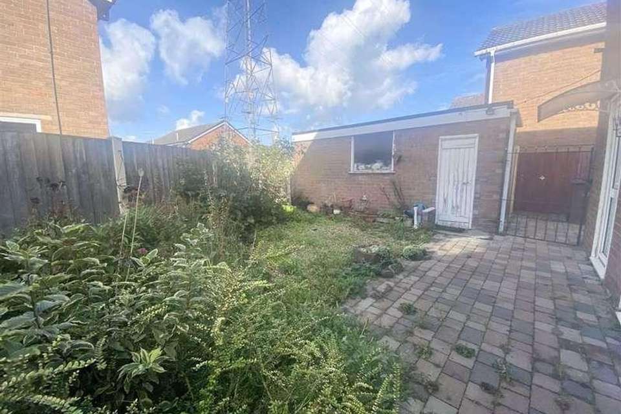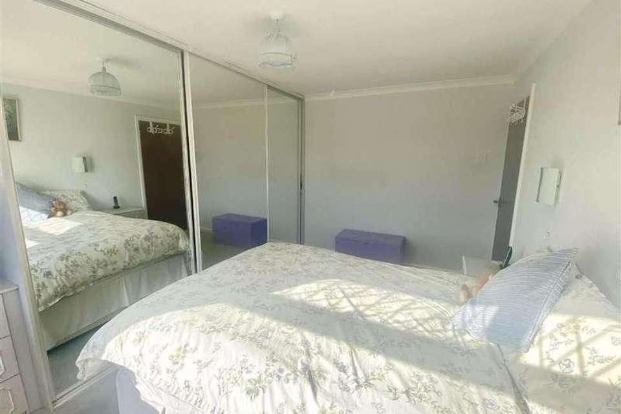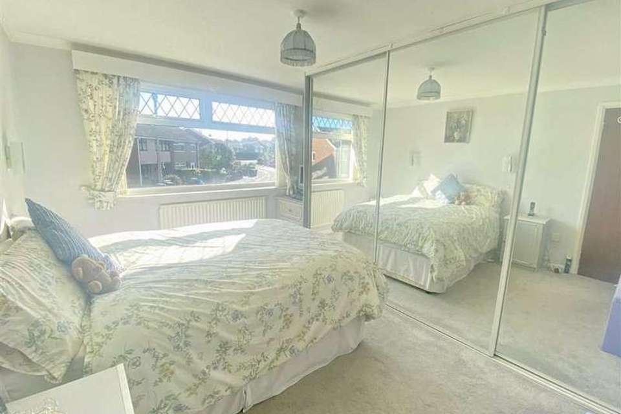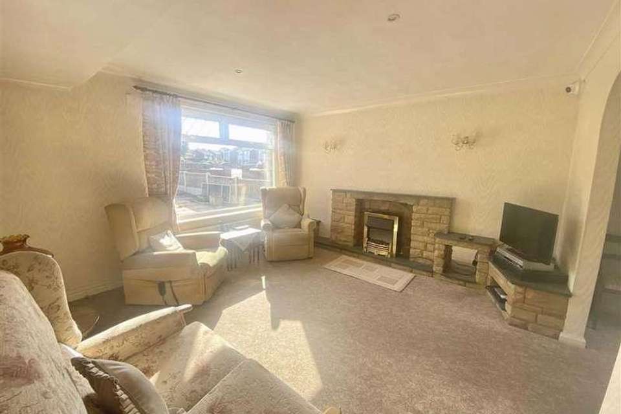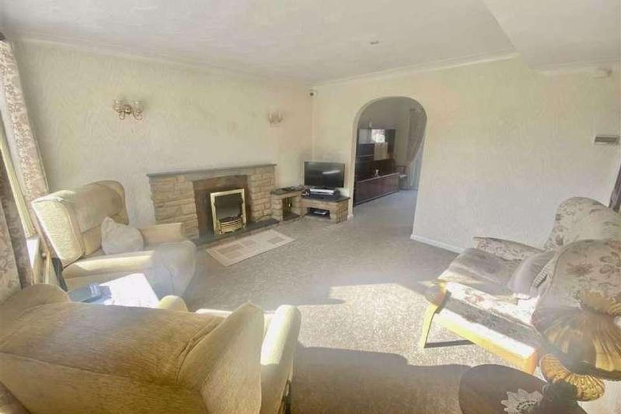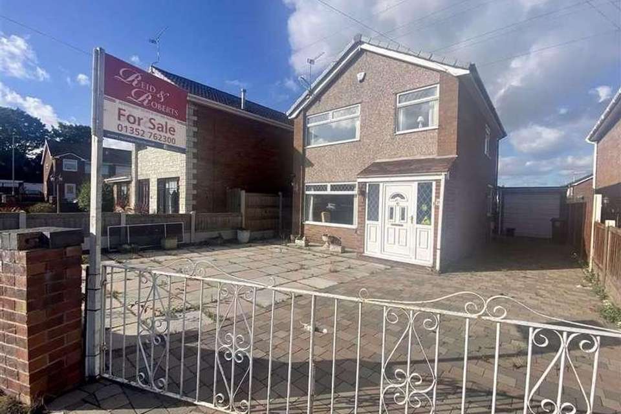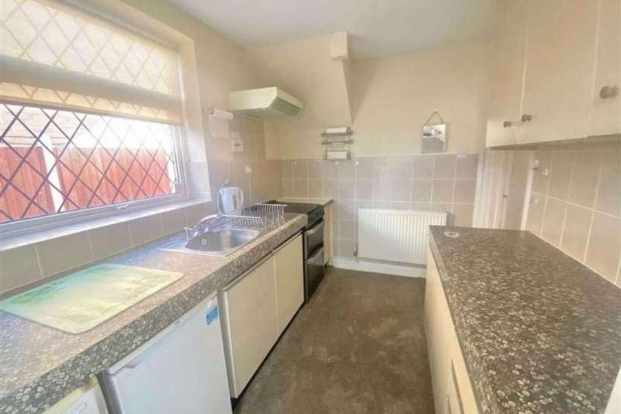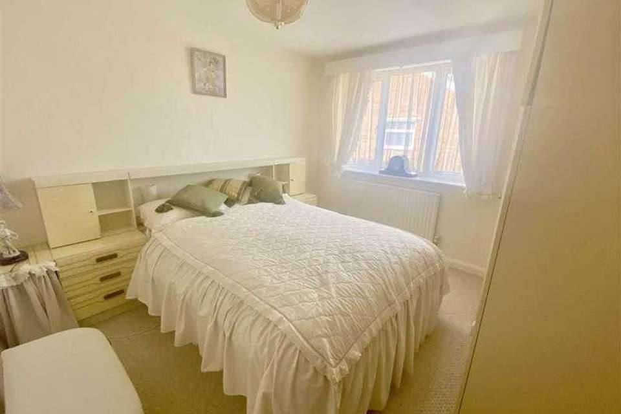3 bedroom detached house for sale
Flintshire, CH5detached house
bedrooms
Property photos
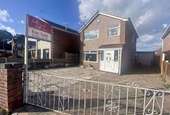
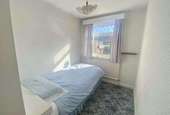
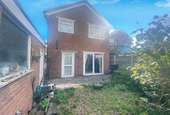
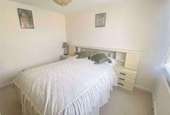
+14
Property description
* Detached House * Three Bedrooms * Lounge * Dining Room * Kitchen * Bathroom * Garage and Ample Parking * No Onward Chain * G.C.H & D/Glazing * This Traditional Three Bed Detached House is located in a popular location on the periphery of Connah's Quay within walking distance of Primary and Secondary Schools, Deeside College and local amenities. The property requires some cosmetic updating and has been competitively priced accordingly. This property would be an ideal first purchase or investment property and an internal viewing is highly advised. The accommodation in brief to the ground floor comprises: Enclosed Porch, Reception Hall, Lounge, Dining Room and Kitchen. To the first floor there is a landing area giving access to Three Bedrooms and a family Bathroom. The property has the added benefits of Gas Central Heating, Upvc Double Glazing and is offered to the market with No Onward Chain. To the outside the property is approached via double wrought iron gates that open to a block paved and flagged driveway that provides ample off road parking to the front and side and leads to the detached garage to the rear. The garden to the rear has also been designed for easy maintenance with a paved patio area and gravelled area with flower border enclosed by wood fence panelling.Accommodation comprisesUpvc double glazed door with patterned inset and side panels opens to:Enclosed porchCoved ceiling, wall mounted coat hooks and wood effect laminate flooring.Wooden door opening to:Reception HallStairs leading to the first floor accommodation, single panelled radiator and textured and coved ceiling.Door into:Lounge13' x 12'11 (3.96m x 3.94m)Upvc double glazed window to the front elevation, single panelled radiator, feature stone brick fire place with side plinths, under stairs storage cupboard housing the electric utility meter, wall light points, textured and coved ceiling and recessed spotlights.Opening to:Dining room10'10 x 8'10 (3.30m x 2.69m)Upvc double glazed French doors to the rear elevation opening to the rear garden, textured and coved ceiling and single panelled radiator.Door into:Kitchen7'6x10'10 (2.29m x 3.30m)Housing a range of wall and base units with square edge work surfaces incorporating a stainless steel sink and drainer unit with mixer tap over, free standing cooker, wall mounted Worcester boiler, void and plumbing for washing machine, splash back tiling, Upvc double glazed window to the side elevation and door opening to the rear garden.First Floor AccommodationLandingUpvc double glazed window to the side elevation, loft access hatch, smoke alarm and doors into:Bedroom One12'11x10'10 (3.94m x 3.30m)Fitted with a range of built in wardrobes with mirror sliding doors, Upvc double glazed window to the front elevation, single panelled radiator, textured and coved ceiling and wall light points.Bedroom Two10'10x10' (3.30m x 3.05m)Upvc double glazed door to the rear elevation, single panelled radiator and built in storage cupboard.Bedroom Three9'11x6'5 (3.02m x 1.96m)Upvc double glazed window to the front elevation, single panelled radiator and built in storage cupboard over the stairs.BathroomThree piece suite comprising: Panelled bath, pedestal wash hand basin and low level flush w/c, full wall tiling, extractor fan, Upvc double glazed frosted window to the rear elevation and single panelled radiator.OutsideThe property is approached via double wrought iron gates which open to a block paved driveway which provides ample off road parking and leads to the single bay detached garage to the rear. The low maintenance garden to the rear has a paved patio and gravelled area with flower border enclosed by wood fence panelling.To Arrange A ViewingStrictly by prior appointment through Reid & Roberts Estate Agents. Telephone Deeside Office 01244 886744. Do you have a house to sell? Please call to arrange a free no obligation market appraisal of your property.Mortgage AdviceReid & Roberts Estate Agents can offer you a full range of Mortgage Products and save you the time and inconvenience of trying to get the most competitive deal yourself. We deal with all major Banks and Building Societies and can look for the most competitive rates around. For more information call 01244 886744.YOUR HOME IS AT RISK IF YOU DO NOT KEEP UP REPAYMENTS ON A MORTGAGE OR OTHER LOANS SECURED ON IT.To Make An OfferTO MAKE AN OFFER - MAKE AN APPOINTMENT.If you are interested in making an offer on this property, contact the office to make an appointment. The appointment is part of our guarantee to the seller, to verify your financial position and your ability to proceed with the purchase. Once your position has been verified, sales negotiations will commence. Any delay may result in the property being sold to someone else, and survey and legal fees being unnecessarily incurred.Misdescription Act 1967These particulars whilst believed to be accurate are for guidance only and do not constitute any part of an offer or contract. Intending purchasers or tenants should not rely on them as statements or representation of facts but must satisfy themselves by inspection or otherwise as to their accuracy. No person in employment of Reid and Roberts has the authority to make of give any representations or warranty in relation to the property.Opening HoursMonday - Friday 9.15am - 5.00pmSaturday 9.15am - 4.00pmMisrepresentation Act 1967 - These particulars, whilst believed to be accurate, are for guidance only and do not constitute any part of an offer or contract - Intending purchasers or tenants should not rely on them as statements or representations of fact, but must satisfy themselves by inspection or otherwise as to their accuracy. No person in the employment of Reid and Roberts has the authority to make or give any representations or warranty in relation to the property.Agents NotesPlease note that we have not tested any apparatus, equipment, fixtures, fittings or services, and so cannot verify they are in working order or fit for their purpose. Furthermore solicitors should confirm moveable items described in the sales particulars are, in fact, included in the sale since circumstances do change during marketing or negotiations and the purchaser needs to confirm these details with them and the tenure of the property prior to exchange of contracts. The agent accepts no liability as to the suitability of the property or its intended use, or to planning permission or building regulations that may be required. A final inspection prior to exchange of contracts is also recommended. Although we try to ensure accuracy, measurements used in this brochure may be approximate. Therefore if intending purchasers need accurate measurements to order carpeting or to ensure existing furniture will fit, they should take such measurements themselves. Floor plans when provided are for guidance purposes only. Due to irregular shaped rooms and other technical issues with reproduction and omissions, they cannot be made to exact scale but offer a guide to layout only.Please contact the selling agent directly to obtain any information which may be available under the terms of The Energy Performance of Buildings (Certificates and Inspections) (England and Wales) Regulations 2007 and The Home Information Pack Regulations 2007.
Interested in this property?
Council tax
First listed
Over a month agoFlintshire, CH5
Marketed by
Reid & Roberts 36-38, Bodfor St,Rhyl,.,LL18 1ATCall agent on 01745 369 700
Placebuzz mortgage repayment calculator
Monthly repayment
The Est. Mortgage is for a 25 years repayment mortgage based on a 10% deposit and a 5.5% annual interest. It is only intended as a guide. Make sure you obtain accurate figures from your lender before committing to any mortgage. Your home may be repossessed if you do not keep up repayments on a mortgage.
Flintshire, CH5 - Streetview
DISCLAIMER: Property descriptions and related information displayed on this page are marketing materials provided by Reid & Roberts. Placebuzz does not warrant or accept any responsibility for the accuracy or completeness of the property descriptions or related information provided here and they do not constitute property particulars. Please contact Reid & Roberts for full details and further information.





