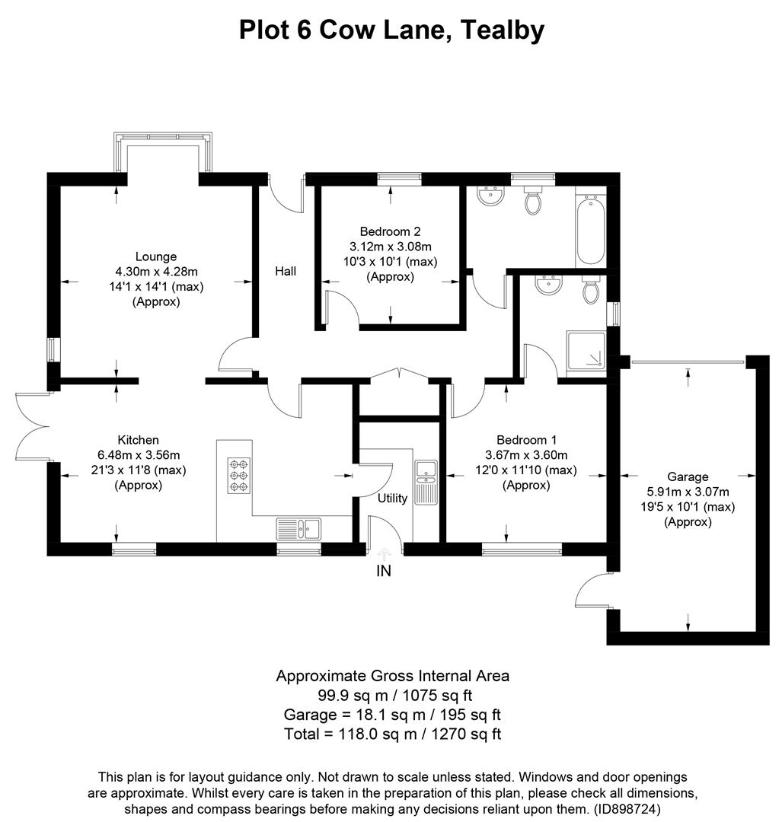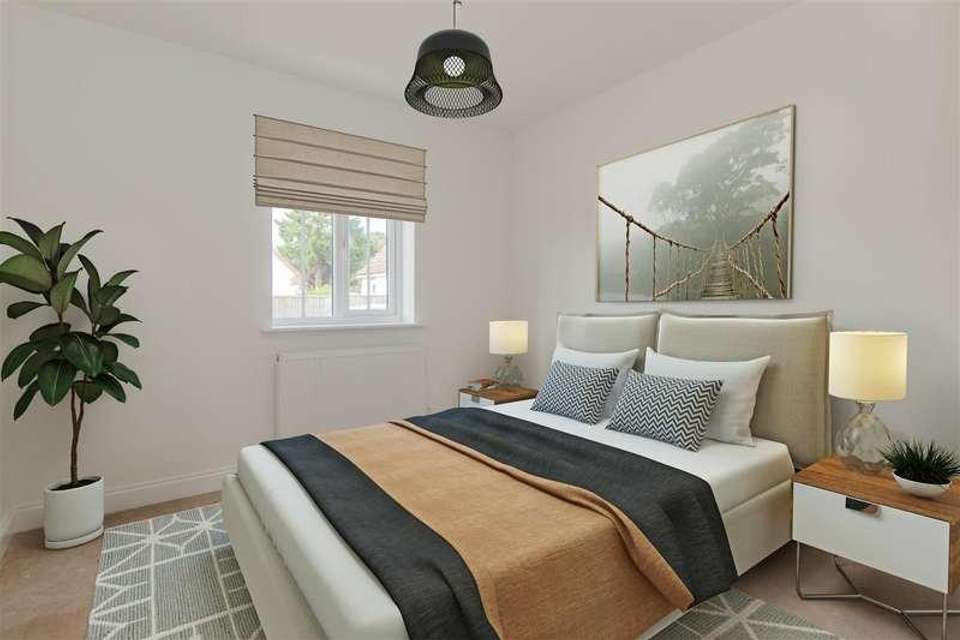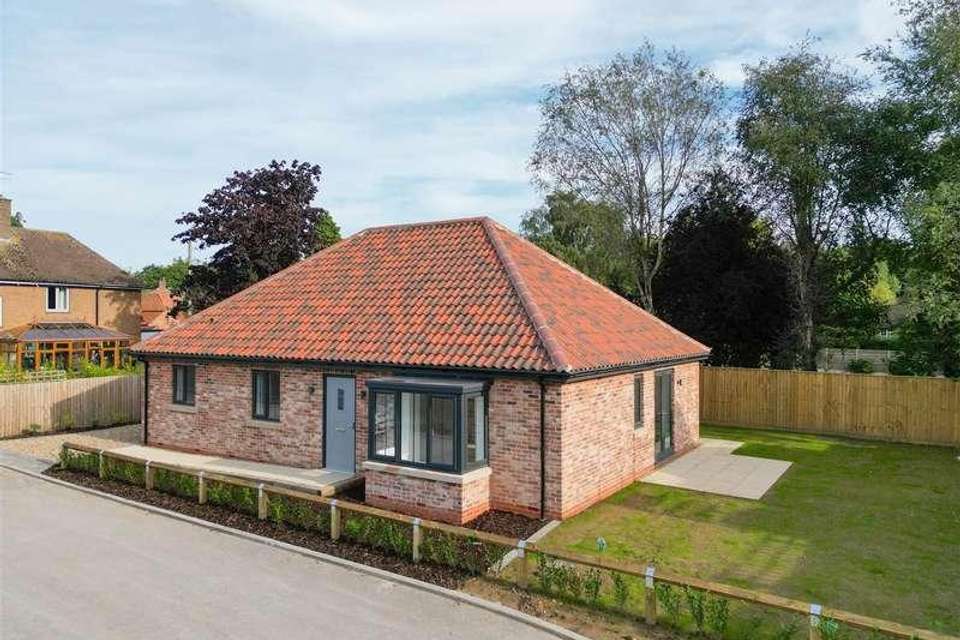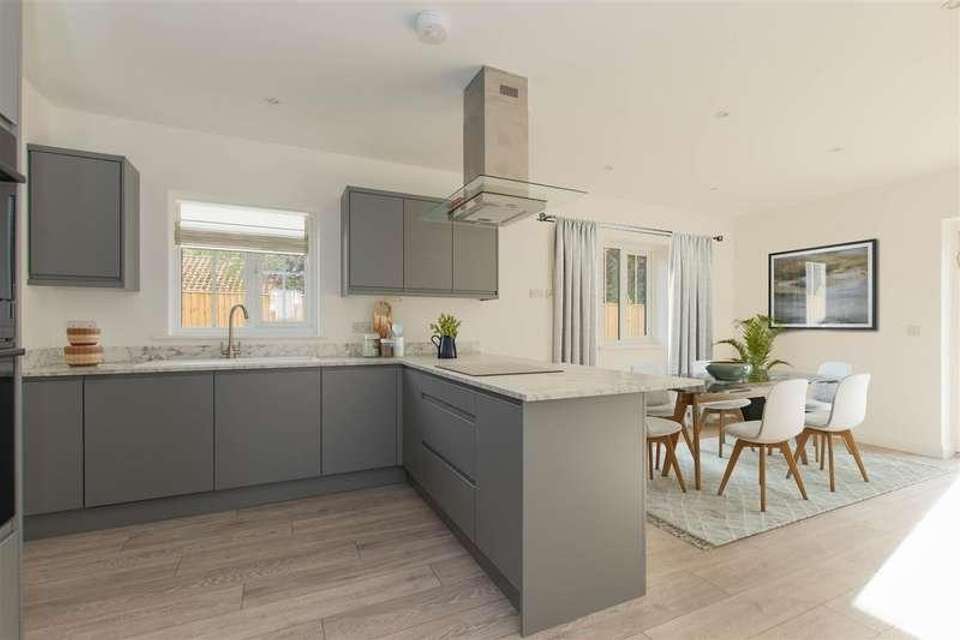2 bedroom bungalow for sale
Tealby, LN8bungalow
bedrooms

Property photos




+14
Property description
Set within the heart of the beautiful village of Tealby, Millfield Close is a brand-new gated development, boasting four luxury detached bungalows and two executive detached homes in what is arguably the most sought-after location in the Lincolnshire Wolds. Nestled away down a private access road on Cow Lane, this quaint development is easily missed by passers-by, offering a perfectly secluded setting, backing onto a private woodland to the west.1 Millfield Close, a spacious two-bedroom detached bungalow with a single garage, is the last plot to be sold on this sought-after development. The property is all but ready for the new owners to move in. The developer has held off choosing carpets in order to allow the buyers a choice in colour. All images seen in this advert are virtually staged using specialist software, to help buyers envisage how the home will look once furnished.External Specification- Gated entrance for added seclusion and exclusivity- Tarmac access road - Landscaped borders to communal areas- Gravel driveway - Chrome up and down lighters on PIR sensors surrounding each home- Attached garage with electric controlled door- Premium stone sills- Contemporary grey composite front door- Double glazed PVC windows in anthracite grey- Easy maintenance bark and low level planting to frontage - Premium square edge Bradstone patio to rear gardens- Mature hedge line to rear west-facing woodland boundariesInternal Specification- Contemporary handleless kitchen in smooth matt grey- Integrated appliances to include Fridge freezer, dishwasher, oven and hob- Stylish composite sink in pebble finish- Contemporary bathroom sanitary ware- Premium laminate flooring to hallway, kitchen and utility- Tiled floors to bathrooms- Carpets to both bedrooms (Buyers to choose colour)- Oak Dordoigne Doors with brushed chrome furniture- Contemporary painted skirting and architrave- USB sockets to bedrooms and kitchen space- Gas Fired Boilers - Mains Gas and Mains Waste - Under Floor Heating to all rooms except bedrooms for easy controlHall1.23m x 5.61m (4'0 x 18'4 )Lounge4.30m x 4.28m (14'1 x 14'0 )Kitchen/Diner6.48m x 3.56m (21'3 x 11'8 )Utility1.82m x 2.69m (5'11 x 8'9 )Bedroom 13.67m x 3.60m (12'0 x 11'9 )Ensuite1.99m x 2.30m (6'6 x 7'6 )Bedroom 23.12m x 3.08m (10'2 x 10'1 )Bathroom3.16m x 1.87m (10'4 x 6'1 )Garage5.91m x 3.07m (19'4 x 10'0 )Agents NoteWhilst every care has been taken to prepare these sales particulars, they are for guidance purposes only. All measurements are approximate and for general guidance purposes only and whilst every care has been taken to ensure their accuracy, they should not be relied upon and potential buyers are advised to recheck the measurements.Viewing by appointment only through The New Homes Agent.Service Charges To be Confirmed
Interested in this property?
Council tax
First listed
Over a month agoTealby, LN8
Marketed by
The New Homes Agent 114 High Street,Lincoln,LN5 7PYCall agent on 01522 440445
Placebuzz mortgage repayment calculator
Monthly repayment
The Est. Mortgage is for a 25 years repayment mortgage based on a 10% deposit and a 5.5% annual interest. It is only intended as a guide. Make sure you obtain accurate figures from your lender before committing to any mortgage. Your home may be repossessed if you do not keep up repayments on a mortgage.
Tealby, LN8 - Streetview
DISCLAIMER: Property descriptions and related information displayed on this page are marketing materials provided by The New Homes Agent. Placebuzz does not warrant or accept any responsibility for the accuracy or completeness of the property descriptions or related information provided here and they do not constitute property particulars. Please contact The New Homes Agent for full details and further information.


















