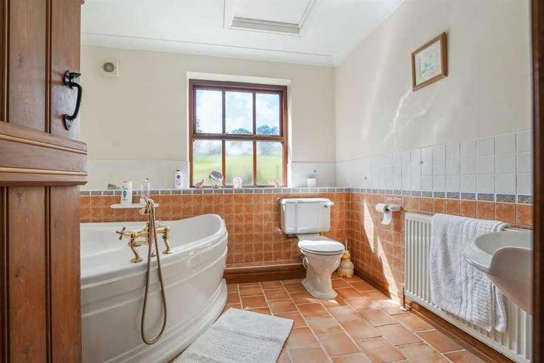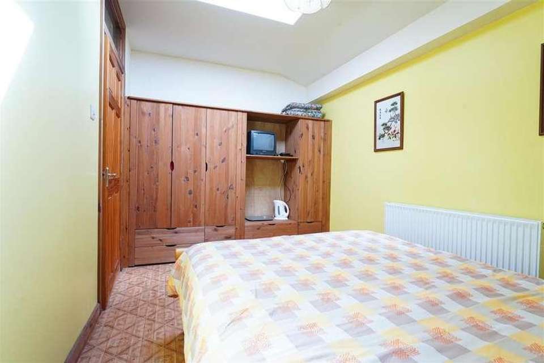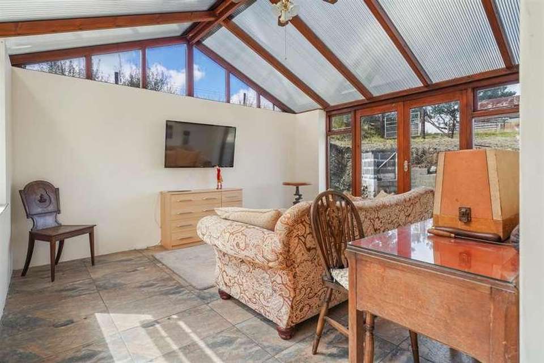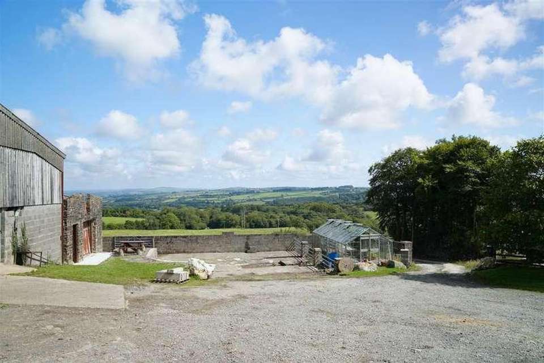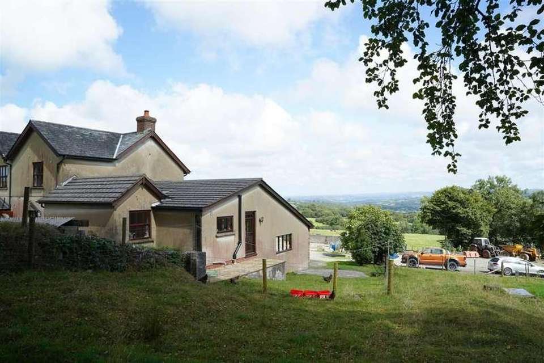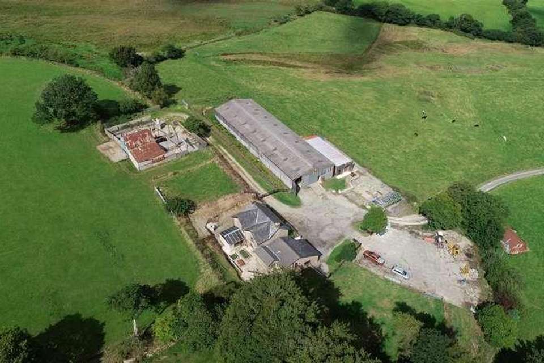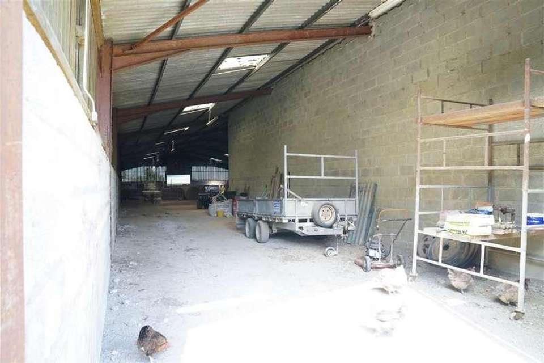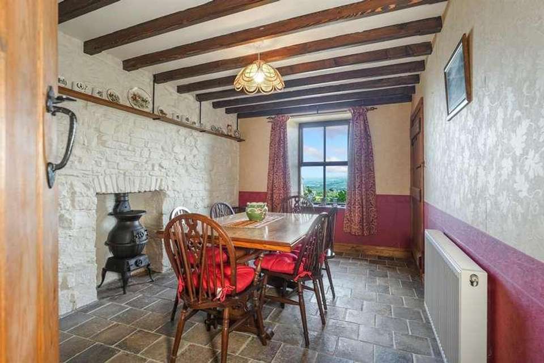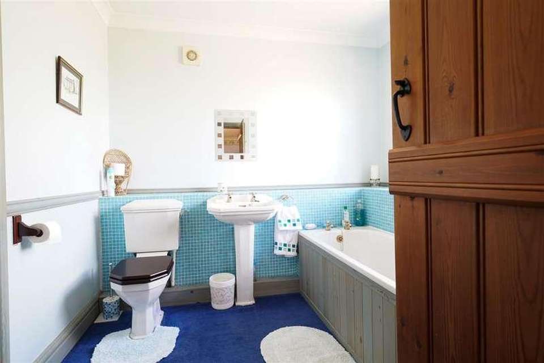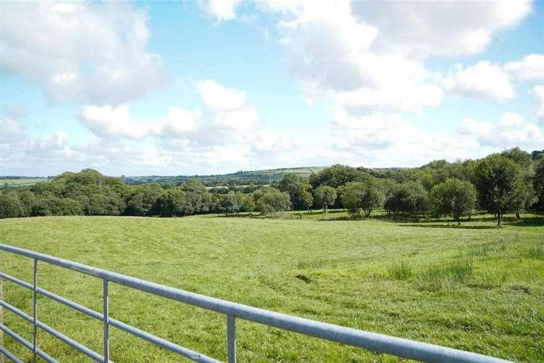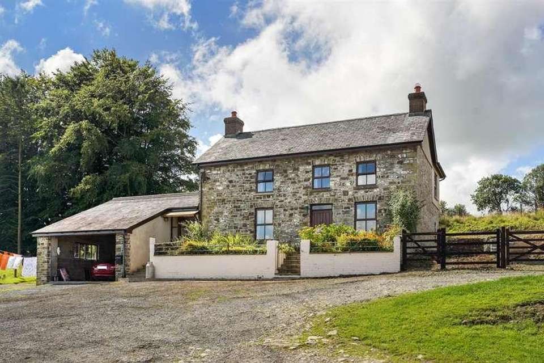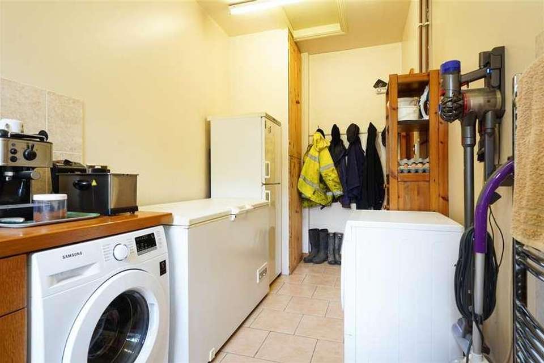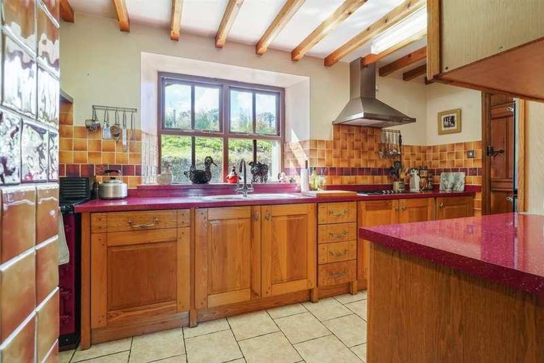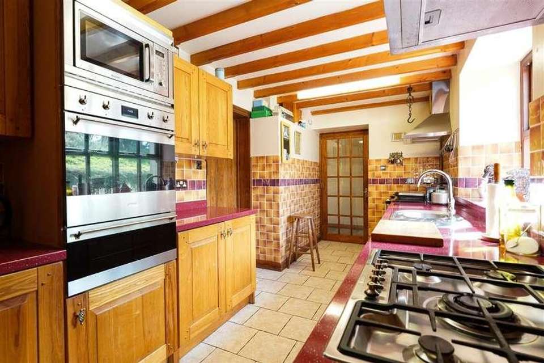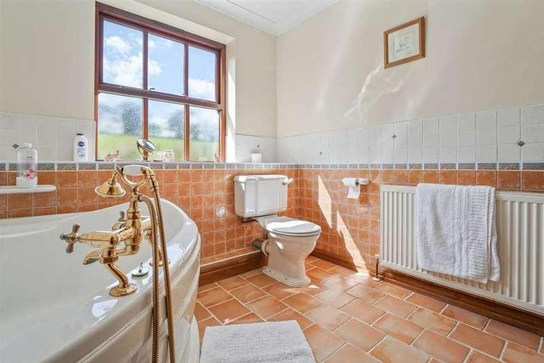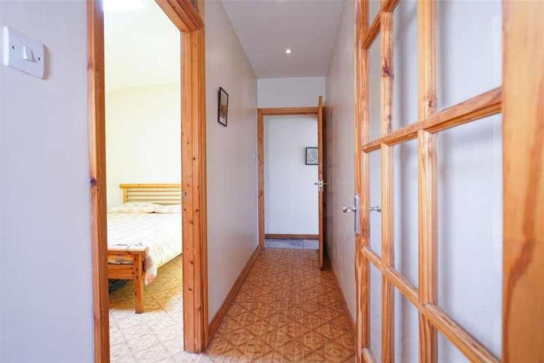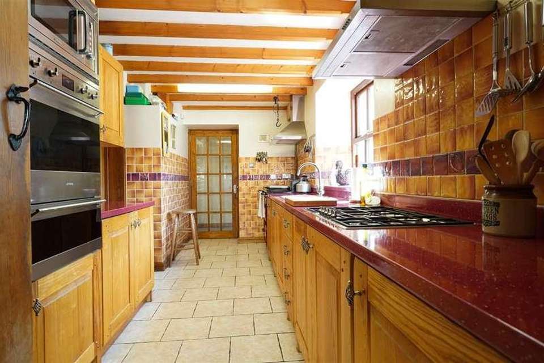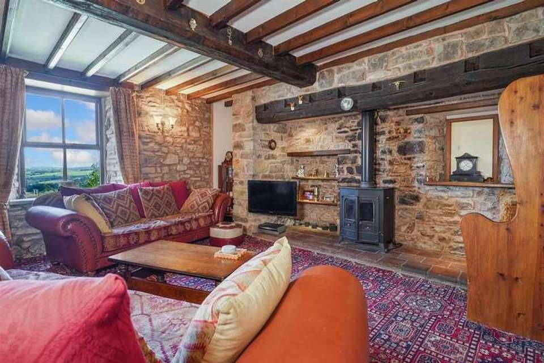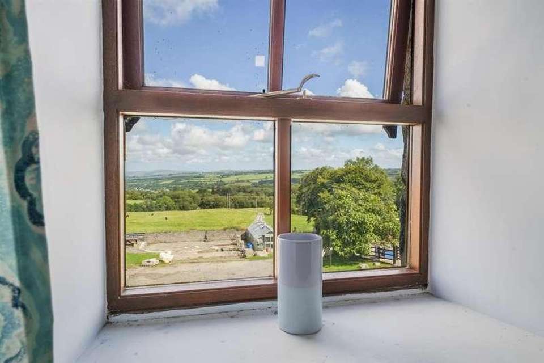4 bedroom detached house for sale
Close To Aberaeron And New Quay, SA48detached house
bedrooms
Property photos
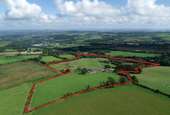
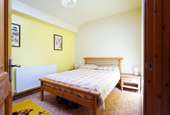
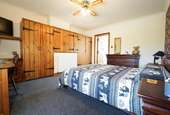

+31
Property description
An attractively located country property with a substantial and characterful 4 bed, 3 bath farmhouse and a super range of barns, the whole set in approx. 32 acres of land, in a secluded rural location with no near neighbours.Having been re-built some 20 years ago by the current owners, this delightful property suits a good range of purchasers with a private location and enjoying superb views.Close to the Ceredigion coastline at New Quay and AberaeronLocationA property superbly situated in a secluded no near neighbours location, along an initially shared, then mainly private lane, in an elevated position with a superb panoramic view over the surrounding countryside and towards the Cardigan Bay coast line. The property is located on the outskirts of the popular rural community of Mydroilyn, being some 3 miles in land of the larger village of Llanarth, on the A487 road and also convenient to the popular coastal village of New Quay, renowned for its sandy beaches, being some 6 miles from Aberaeron, renowned for its popular bars, restaurants and shops with integrated health centre and primary and secondary schooling. The property is also within commuting distance of the larger town of Aberystwyth to the North, Cardigan to the South and Lampeter inland.DescriptionThe property comprises of a former farm house, having been rebuilt by the current vendors, approximately 20 years ago. Offering characterful accommodation with many features such as hard wood double glazed windows, oil fired central heating from the Rayburn Range, together with backup from the solid fuel system wood burner, with characterful accommodation throughout. The property could have annex potential, with a ground floor bedroom and adj bathroom with the incorporation of the integral garage. Complimented by a comprehensive range of barns with a traditional range and more modern portal framed building, with integral workshop.. The property provides more particularly the following :-HallwaySteps up to hallway with fully glazed side panel providing a light, inviting entrance to this property.Side lobbyLeading to ground floor bedroom 4, with side exterior door, which would make this ideal for letting or potential annex by incorporation of the integral garage , which the vendors have considered in the past.Ground floor bedroom 4with Velux roof window, radiator.BathroomHalf tiled walls, tiled floor, panelled bath, wash hand basin, toilet and radiator.Utility roomWith an attractive range of timber built base units, with feature double sized Belfast sink unit, heated towel rail, boiler cupboard for the oil fired central heating boiler, also housing the copper cylinder.Rear KitchenAn attractive characterful kitchen with fitted units at base and wall level incorporating, Smeg double oven with integrated micro wave, 5 ring LPG hob, single bowl sink unit, feature claret Rayburn Range, being the modern pressure jet with a back boiler for domestic hot water and central heating supplies, beamed ceiling.Living roomAn attractive exposed stone walling to front and feature Ingle nook fire place, having a tiled hearth with wood burning stove, inset also with a back boiler providing a duel central heating system. Door to front lobby with hard wood door, access to under stair storage cupboard, being shelved for storage purposes.Front hallQuarry tiled floorDining roomWith attractive quarry tiled floor, painted stone wall with wood burning stove, with beamed ceiling.Rear HallSpacious rear hall ,with wide staircase leading to first floor, quarry tiled floor, radiatorOffice/studyWith quarry tiled floor, beamed ceiling, radiators.Sun loungeAn attractive room, with tiled floor, side patio doors, further side entrance door.First floorLandingFeature galleried landing, leading to bedroom 1Bedroom 1Painted stone wall, front window, radiatorJack and Jill BathroomWith bath, hand wash basin, toilet, half tiled walls, extractor fan, radiatorBedroom 2Radiator, rear window, built in wardrobe spaceMain BedroomDouble built in wardrobe, radiator, front window.En-suite bathroomHaving corner bath, shower attachment, toilet, wash hand basin, tiled floor, radiator, access to airing cupboard with copper cylinderIntegral Garage5.18m x 5.31m (17 x 17'5)Originally designed to be incorporated into the main house, (subject to obtaining any consent required)ApproachThe property is approached by an initially shared, then mainly private hard based tarmacadum and concreted drive providing for privacy, leading to a traditional homestead, with the house looking over the yard area.Yard areaHas ample parking together with further level parking area, aluminium green house 24x8, with water connected together with sprinkler system and auto opening roof vents.Rear gardenPaved patio to the rear with raised beds.Portal Framed Barn48.77m x 15.24m (160 x 50)This is a fantastic umbrella building suitable for a range of uses, including equestrian, work shop ,storage etc and includes a segregated purpose built workshop 60x30 with compressor included and also previously having a three phase generator ,the property also has a further traditional barnTraditional barnsCurrently divided into an initial feed storage area with further 3 loose boxes, opening out to an enclosed concreted yard area to front, integrated feed troughs.Further barnsSet away from the house is a further set of former farm buildings and hay barns, unfortunately storm damaged but ideal for reinstatement to provide further covered accommodation if required.LandThe land which surrounds the property is some 32 acres, being mainly level to gently slopping pasture land, being in good health, well fenced, with water troughs etc and including an area recently having had a pond established there, adding to the appeal of the property.ServicesMain electricity, mains water, private drainageCouncil Tax Band EWe understand the property is Council Tax Band E and the Council Tax payable for 2023 / 2024 financial year is ?2349DirectionsWhat3words - bunny.return.savedFrom Aberaeron take the A487 south, after passing through Llwyncelyn after approx 1 mile turn left for Mydroilyn. Continue to the village down the hill and at the bottom just after the bridge turn right. Continue to a T junction turning right again and then after a barn turn left on to a lane that terminates at Rhosgoch FachPlease noteThere is a public footpath that bisects the property, further information is available from the agents. All plans are provided for identification purposes only
Interested in this property?
Council tax
First listed
Over a month agoClose To Aberaeron And New Quay, SA48
Marketed by
Evans Bros 1 Market Street,Aberaeron,Ceredigion,SA46 0ASCall agent on 01545 570462
Placebuzz mortgage repayment calculator
Monthly repayment
The Est. Mortgage is for a 25 years repayment mortgage based on a 10% deposit and a 5.5% annual interest. It is only intended as a guide. Make sure you obtain accurate figures from your lender before committing to any mortgage. Your home may be repossessed if you do not keep up repayments on a mortgage.
Close To Aberaeron And New Quay, SA48 - Streetview
DISCLAIMER: Property descriptions and related information displayed on this page are marketing materials provided by Evans Bros. Placebuzz does not warrant or accept any responsibility for the accuracy or completeness of the property descriptions or related information provided here and they do not constitute property particulars. Please contact Evans Bros for full details and further information.





