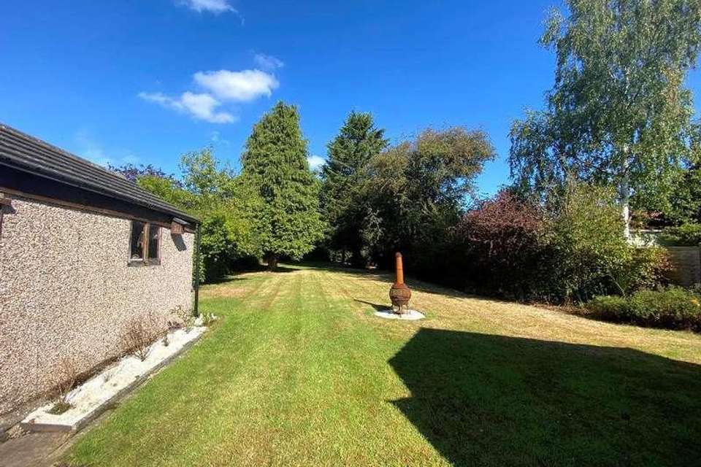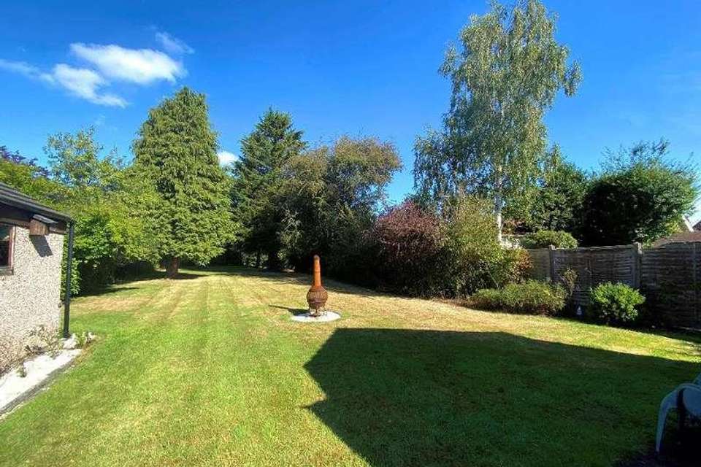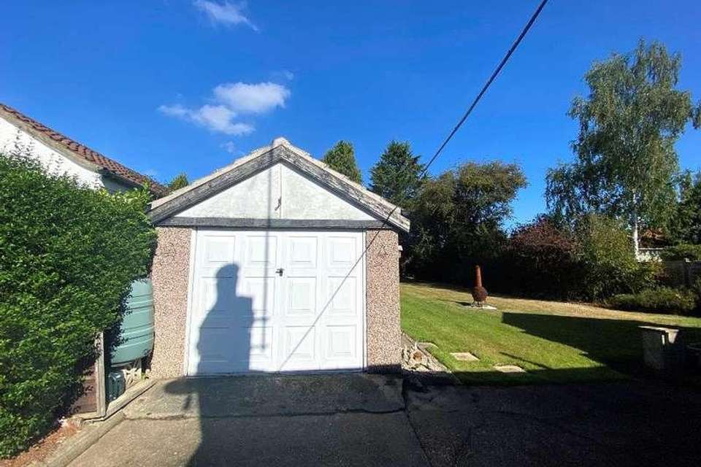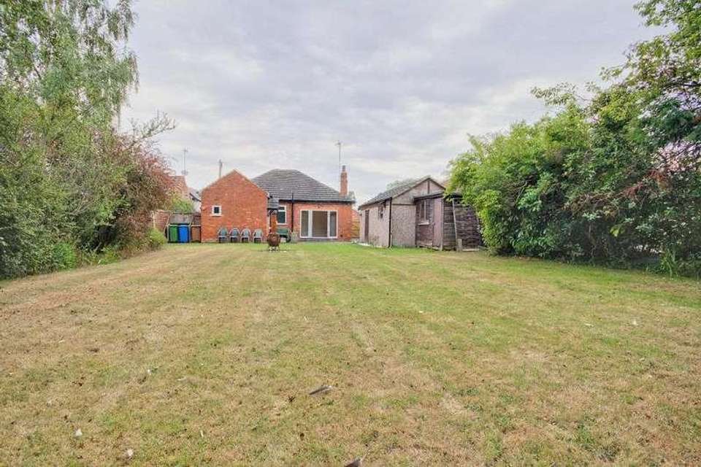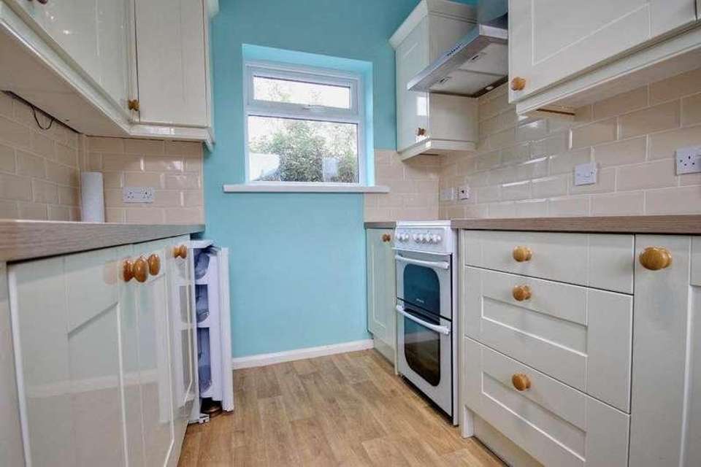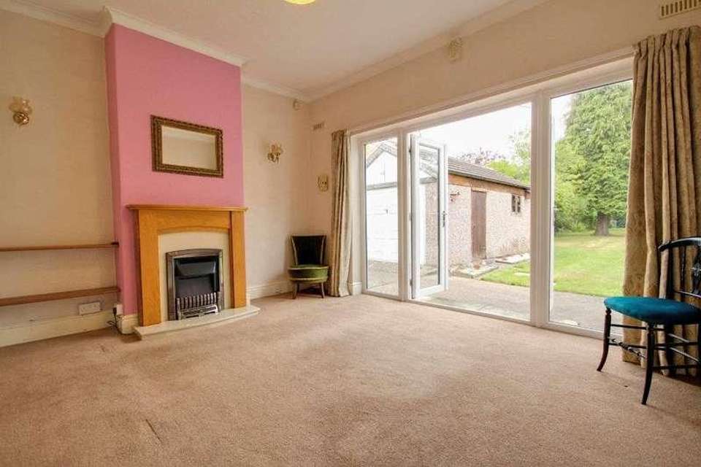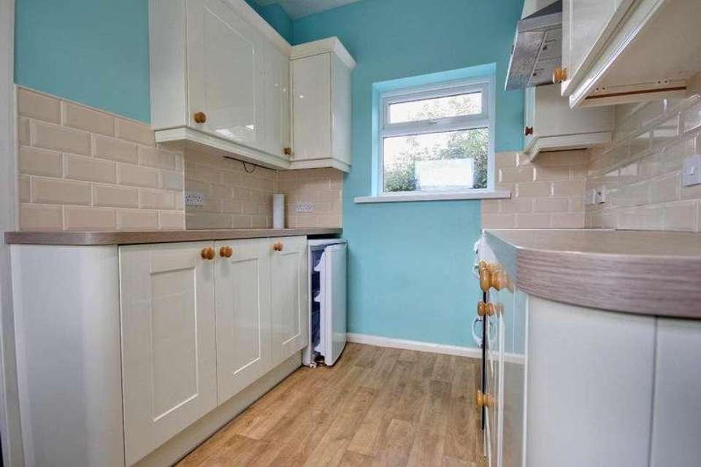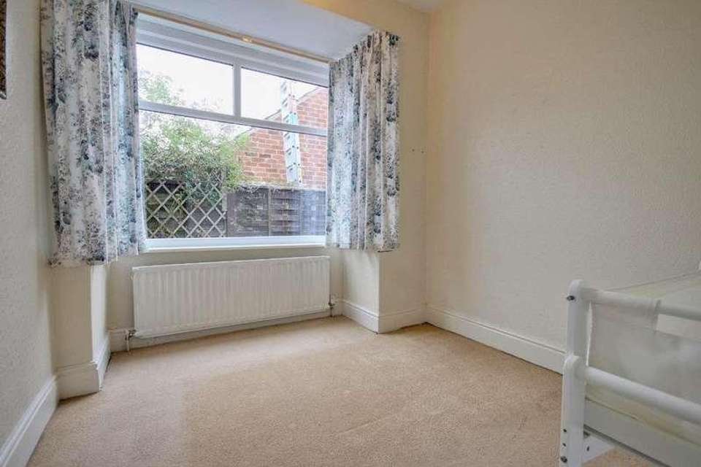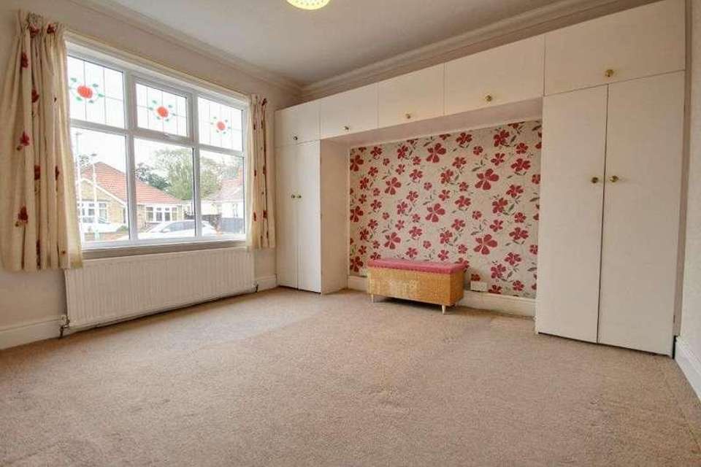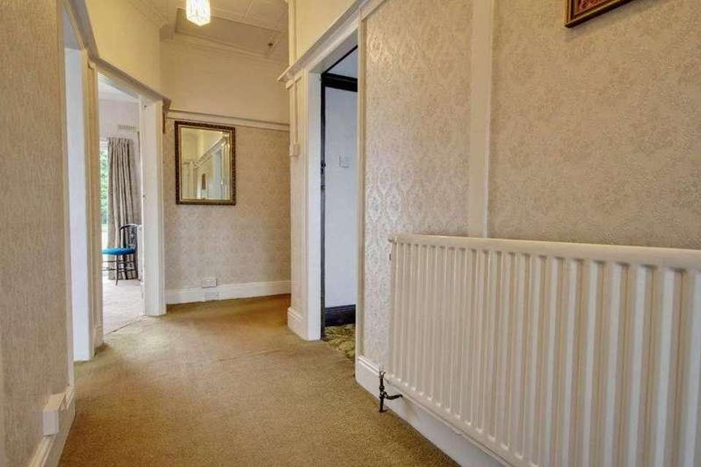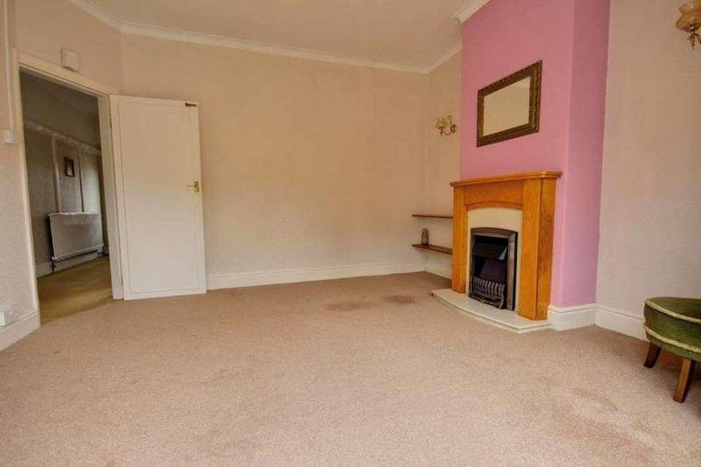2 bedroom bungalow for sale
Hull, HU10bungalow
bedrooms
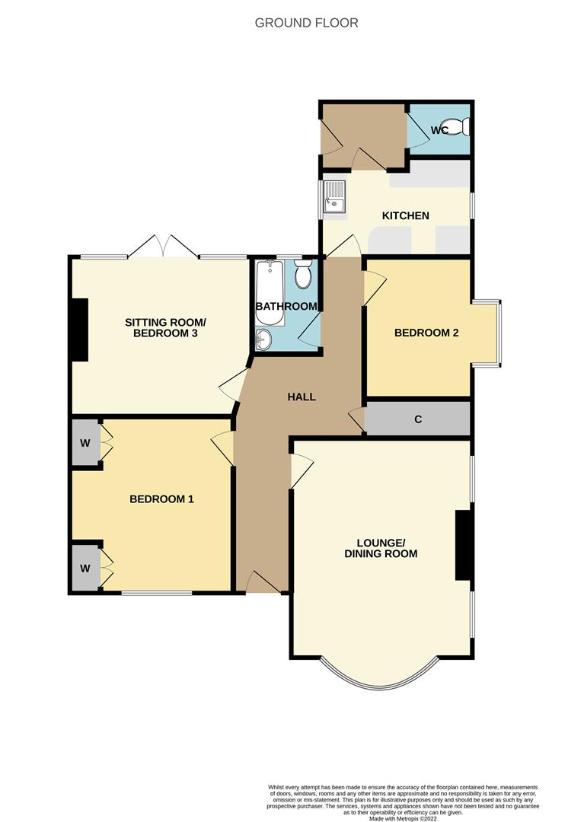
Property photos

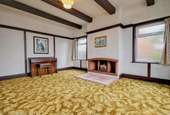
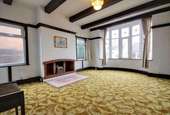
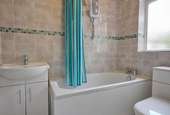
+11
Property description
For sale by Modern Method of Auction; Starting Bid Price ?250,000plus Reservation Fee.When you list a property which has been owned for over 60 years by the same family, this truly has to be the best advert that one could ever read! This detached 1930's true bungalow has 2/3 bedrooms, good sized garden, side driveway and garage, and offers so much scope to redevelop and provide not only a superb bungalow but a family home. Make this the top of your viewing list.This property is for sale by the Yorkshire Property Auction powered by iamsold LimitedThis property is for sale by the Modern Method of Auction, starting Bid price ?240,000 plus Reservation Fee. Should you view, offer or bid on the property, your information will be shared with the Auctioneer, iamsold LimitedThis method of auction requires both parties to complete the transaction within 56 days of the draft contract for sale being received by the buyers solicitor (for standard Grade 1 properties). This additional time allows buyers to proceed with mortgage finance (subject to lending criteria, affordability and survey).The buyer is required to sign a reservation agreement and make payment of a non-refundable Reservation Fee. This being 4.2% of the purchase price including VAT, subject to a minimum of ?6,000.00 including VAT. The Reservation Fee is paid in addition to purchase price and will be considered as part of the chargeable consideration for the property in the calculation for stamp duty liability. Buyers will be required to go through an identification verification process with iamsold and provide proof of how the purchase would be funded.This property has a Buyer Information Pack which is a collection of documents in relation to the property. The documents may not tell you everything you need to know about the property, so you are required to complete your own due diligence before bidding. A sample copy of the Reservation Agreement and terms and conditions are also contained within this pack. The buyer will also make payment of ?300 including VAT towards the preparation cost of the pack, where it has been provided by iamsold.The property is subject to an undisclosed Reserve Price with both the Reserve Price and Starting Bid being subject to change. Located within this highly regarded residential area and occupying a superb plot, we are delighted to present to the market this exceptional detached traditional bungalow. Having been owned for over 60 years by the current family, this truly speaks volumes on not only what a great property it is, but also a superb area. The property enjoys uPVC double glazing and gas central heating and offers a blank canvas to the discerning buyer to add their own interior design. Currently used as a two bedroom bungalow but could easily be used as a three bedroom. The well presented accommodation enjoys entrance hallway, spacious lounge dining room, lounge/bedroom with French doors to garden, two further bedrooms one of which is fitted, modern kitchen, rear lobby and WC along with modern bathroom. The gardens are beautifully tended and offer great large outdoor space. The private driveway is accessed via timber gates, offers ample off street parking and leads to the garage.It goes without saying that this beautiful bungalow truly deserves an early viewing. The potential on offer is endless!LOCATIONHawthorne Avenue is located off Kingston Road and Carr Lane and lies within ease of reach of the local amenities and facilities that Willerby has to offer. Willerby is an East Riding of Yorkshire village located on the western outskirts of the City of Kingston upon Hull. Located approximately 5 miles west of Kingston upon Hull and only 7.7 miles from the historic market town of Beverley. Motorway access can be located via the A63/M62 with further trunk routes located over the Humber Bridge. Willerby/Kirk Ella have two primary schools; St Andrews in Kirk Ella and Carr Lane in Willerby, with the secondary school located in Willerby. Hymers College and Hull Collegiate are within driving distance. There are a range of shopping facilities in Willerby; Waitrose, Aldi, Lidl, Iceland with other retail outlets. Anlaby retail park is within close proximity with a further range of amenities.THE ACCOMMODATION COMPRISESENTRANCE HALLWAYA door with glazed inserts leads into the entrance hallway. Large walk-in storage cupboard. Access to the loft area which has pull down ladder. The loft has a uPVC double glazed window to the front.LOUNGE DINING ROOM5.36m max x 3.94m (17'7 max x 12'11)(17'7 into bay decreasing to 16'1 x 12'11) uPVC double glazed walk-in bay window to the front elevation and two uPVC obscure double glazed windows to the side elevation. Recessed fireplace, Delph rack and TV aerial point.KITCHEN3.28m x 2.13m (10'9 x 7')uPVC double glazed windows to both side elevations. A Wren kitchen, featuring ivory shaker style base and wall units with curved edge, worksurfaces and tiled splashbacks. Provision for cooking, sink unit with drainer.REAR LOBBYuPVC door leading out into the garden and door into WC.SEPARATE WCLow level WC.SITTING ROOM / BEDROOM 33.94m x 3.45m (12'11 x 11'4)uPVC double glazed French doors with side windows opening out into the rear garden. Oak fireplace with granite back and hearth housing an electric fire, and TV aerial point.BEDROOM 13.81m x 3.53m max (12'6 x 11'7 max)uPVC double glazed window to the front elevation, fitted wardrobes providing hanging and storage facilities.BEDROOM 23.05m x 2.54m (10' x 8'4)uPVC double glazed bay window to the side elevation.BATHROOM2.08m x 1.47m (6'10 x 4'10)uPVC double glazed window to the rear elevation. modern three piece suite comprising panelled bath with shower over, pedestal wash hand basin and low level WC, tiled to wet areas.EXTERNALThe property sits centrally on a beautiful established large plot with lawned garden to the rear which extends to approximately 150 feet. With established plants and trees. The front garden is designed for ease of maintenance and has planted areas. There is a brick wall to the front perimeter. The side driveway provides off street parking , accessed via double timber gates and leads to a detached garage with up & over door.SERVICESAll mains services are available or connected to the property.CENTRAL HEATINGThe property benefits from a gas fired central heating system. We have been advised a new boiler has been fitted Dec 23.DOUBLE GLAZINGThe property benefits from uPVC Double Glazing.TENUREWe believe the tenure of the property to be Freehold (this will be confirmed by the vendor's solicitor).COUNCIL TAXThe Council Tax Band for this property is Band C.VIEWINGContact the agent s Willerby office on 01482 651155 for prior appointment to view.FINANCIAL SERVICESQuick & Clarke are delighted to be able to offer the locally based professional services of PR Mortgages Ltd to provide you with impartial specialist and in depth mortgage advice.With access to the whole of market and also exclusive mortgage deals not normally available on the high street we are confident that they will be able to help find the very best deal for you.Take the difficulty out of finding the right mortgage; for further details contact our Willerby office on 01482 651155 or email willerby@qandc.netEPC RATINGFor full details of the EPC rating of this property please contact our office.
Interested in this property?
Council tax
First listed
Over a month agoHull, HU10
Marketed by
Quick & Clarke The Square,Willerby,East Riding of Yorkshire,HU10 7UACall agent on 01482 844444
Placebuzz mortgage repayment calculator
Monthly repayment
The Est. Mortgage is for a 25 years repayment mortgage based on a 10% deposit and a 5.5% annual interest. It is only intended as a guide. Make sure you obtain accurate figures from your lender before committing to any mortgage. Your home may be repossessed if you do not keep up repayments on a mortgage.
Hull, HU10 - Streetview
DISCLAIMER: Property descriptions and related information displayed on this page are marketing materials provided by Quick & Clarke. Placebuzz does not warrant or accept any responsibility for the accuracy or completeness of the property descriptions or related information provided here and they do not constitute property particulars. Please contact Quick & Clarke for full details and further information.





