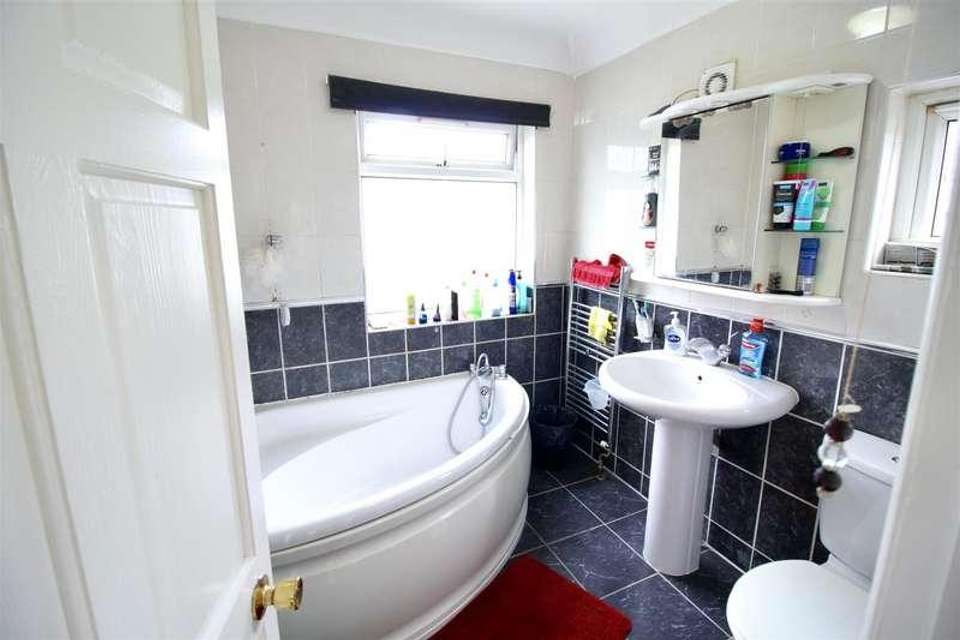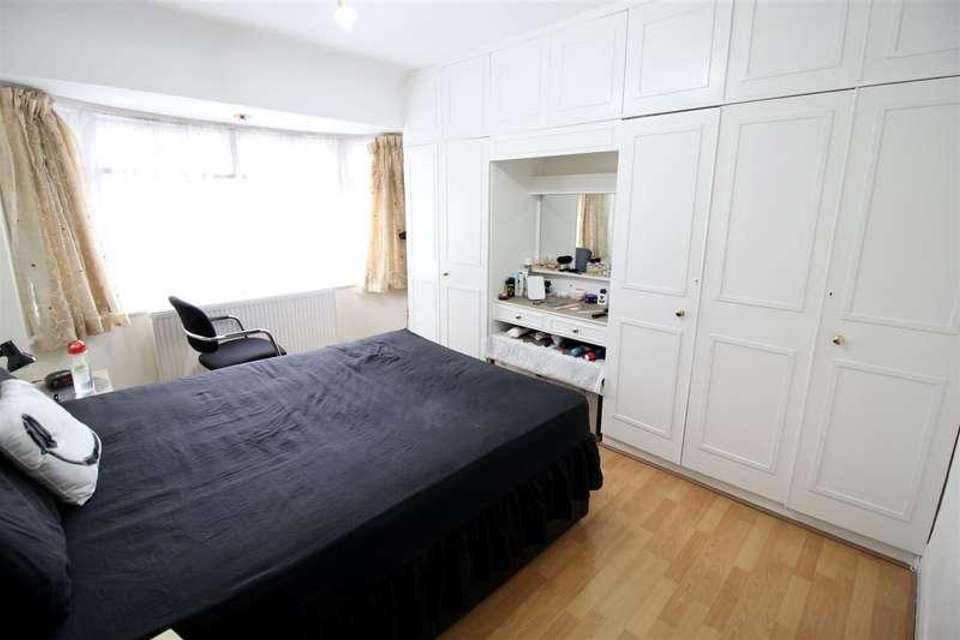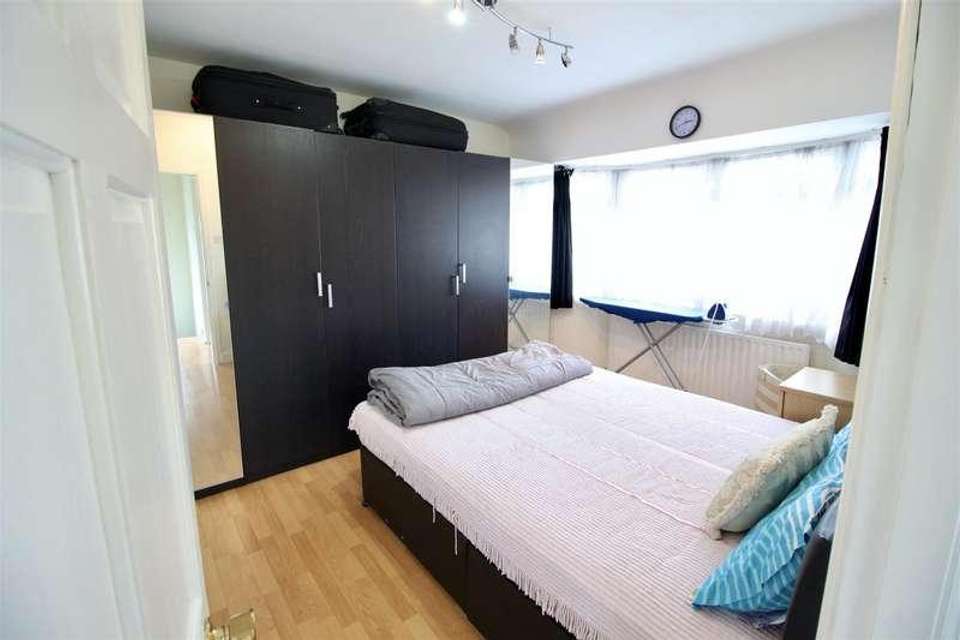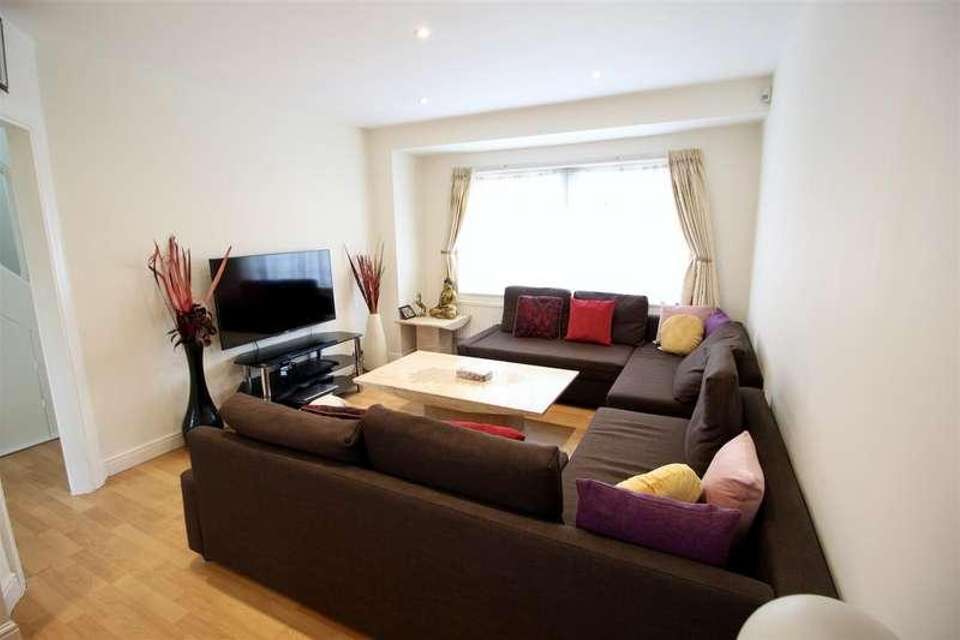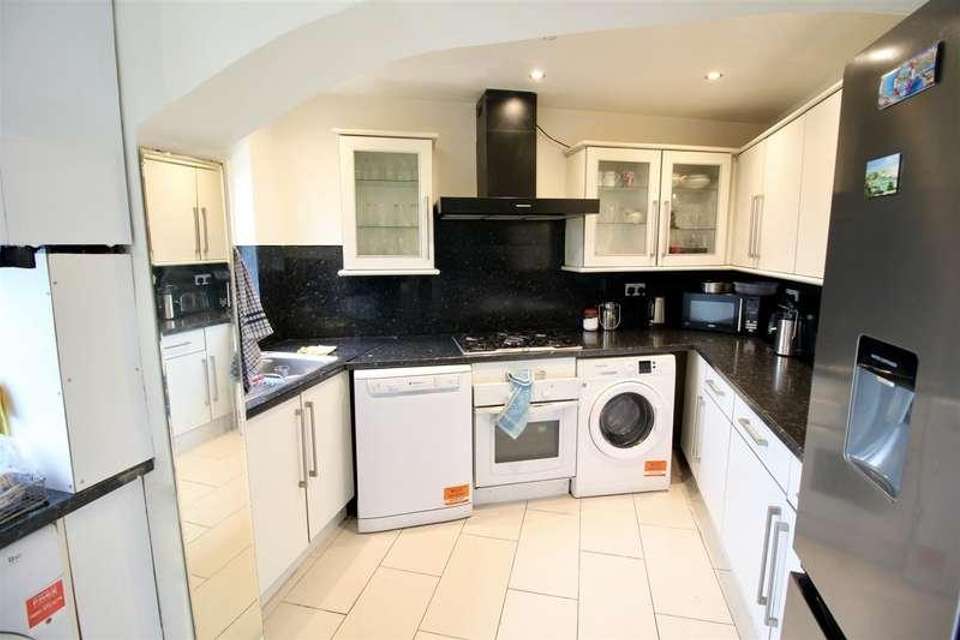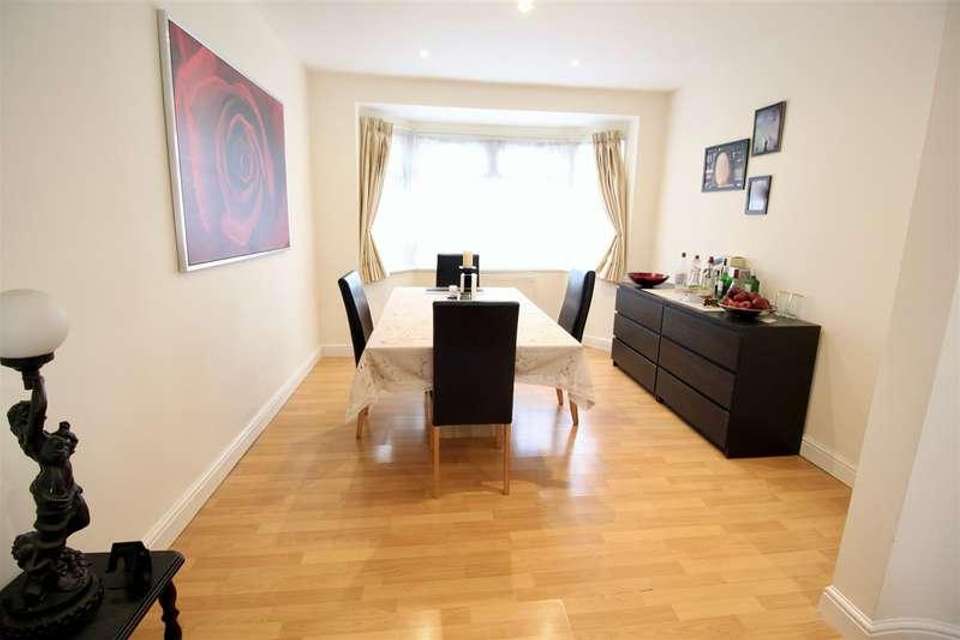4 bedroom semi-detached house for sale
Greenford, UB6semi-detached house
bedrooms
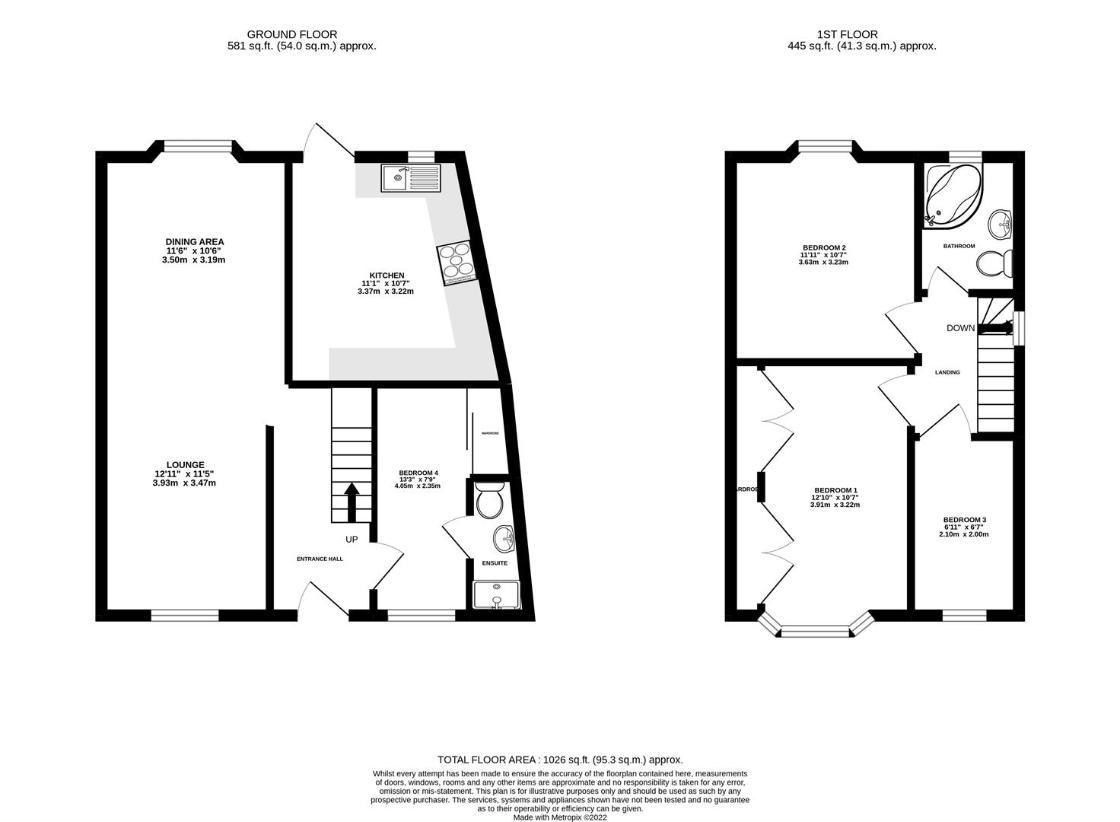
Property photos

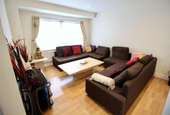
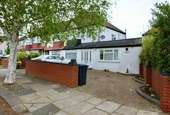
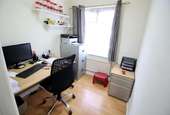
+7
Property description
We are pleased to present this spacious EXTENDED 4 Bedroom house with further potential to extend (STPP). The property boasts an in/out drove providing off street parking for 3/4 cars. The side extension provides a 4th bedroom with en suite shower room and an extended kitchen. Features include double glazed windows, gas central heating, rear garden and brick built storage shedDouble glazed front door toEntrance HallLaminate floor, radiator, stairs to first floor, doors to.Kitchen2.62 x 4.58 (widest point) (8'7 x 15'0 (widest pRange of eye and base level storage units, roll edge work surface, space and plumbing washing machine, space and plumbing for dishwasher, single drain stainless steel sink unit with mixer taps, built in electric oven with five ring Gas hob insight into work surface with overhead extractor hood, inset ceiling spotlight, tiled floors, PowerPoint, double glazed window and door to rear gardenLounge3.47 x 3.93 (11'4 x 12'10 )Double glazed window to front, laminate floor, radiator, open plan toDining Area3.50 x 3.19 (11'5 x 10'5 )Double glazed window to Rear, laminate floor, radiator, PowerPoint.Bedroom 44.05 x 2.35 (13'3 x 7'8 )Double glazed window to front, fitted wardrobes, power points, door toEn Suite Shower RoomFully tiled shower cubicle, low level wc, wash hand basin, double glazed window to frontStairs to First FloorDouble glazed window to side, doors toBedroom 13.91 x 3.22 (12'9 x 10'6 )Fitted wardrobe, double glazed window to front, radiator, laminate floors, PowerPoint.Bedroom 23.63 x 3.23 (11'10 x 10'7 )Double glazed windows rear, radiator, laminate floor, PowerPoint.Bedroom 32.10 x 2.00 (6'10 x 6'6 )Double glazed windows to front, radiator, laminate floor, PowerPoint.BathroomCorner bath with mixer taps and shower attachment, pedestal wash basin, low-level WC, chrome heated towel rail, tiled floors and walls, double glazed windows to side and rear.OutsideFrontOff Street Parking with in and out driveway enclosed by brick wall with flower bordersRearFully Paved, enclosed by brick wall, access toBrick Built Storage Room6.92 x 3.38 narrowing to 1.15 (22'8 x 11'1 narroDouble glazed window, fully tiled floors.
Interested in this property?
Council tax
First listed
Over a month agoGreenford, UB6
Marketed by
NuPad Lettings 9 Dellfield Parade,High Street, Cowley,Uxbridge,UB8 2ENCall agent on 01895 520097
Placebuzz mortgage repayment calculator
Monthly repayment
The Est. Mortgage is for a 25 years repayment mortgage based on a 10% deposit and a 5.5% annual interest. It is only intended as a guide. Make sure you obtain accurate figures from your lender before committing to any mortgage. Your home may be repossessed if you do not keep up repayments on a mortgage.
Greenford, UB6 - Streetview
DISCLAIMER: Property descriptions and related information displayed on this page are marketing materials provided by NuPad Lettings. Placebuzz does not warrant or accept any responsibility for the accuracy or completeness of the property descriptions or related information provided here and they do not constitute property particulars. Please contact NuPad Lettings for full details and further information.





