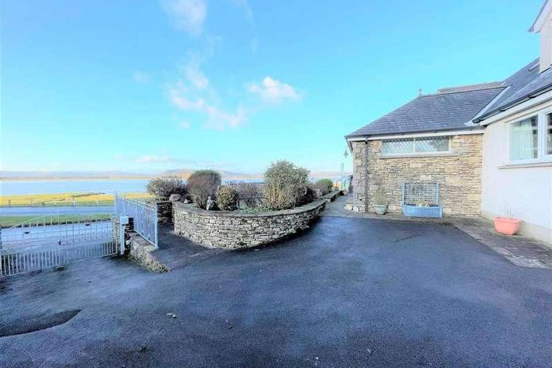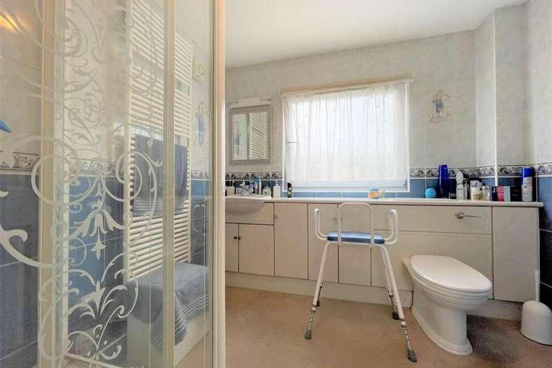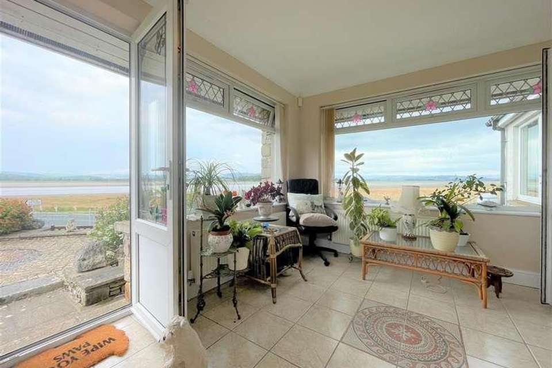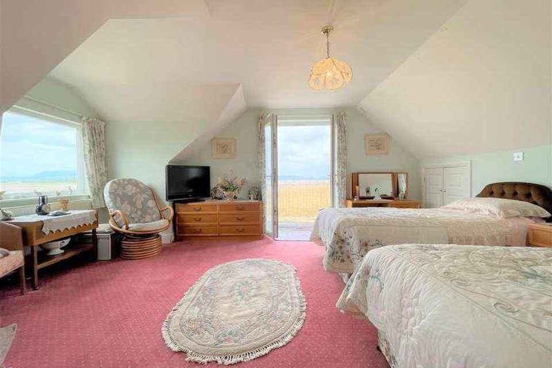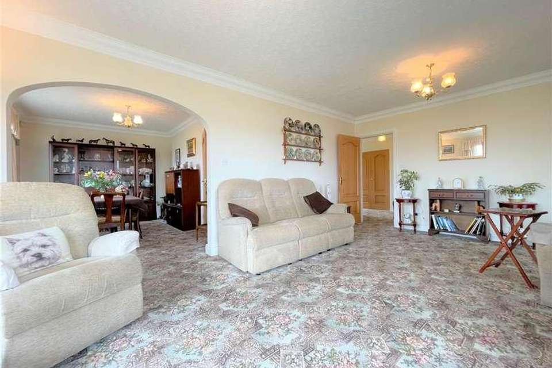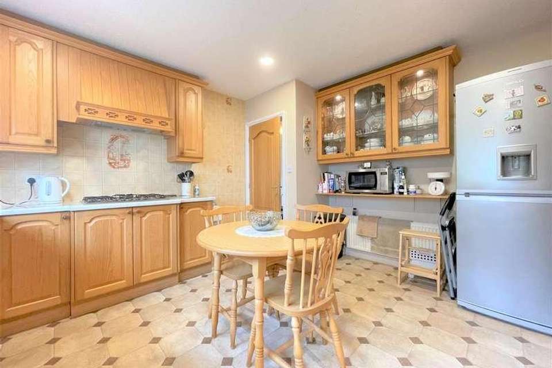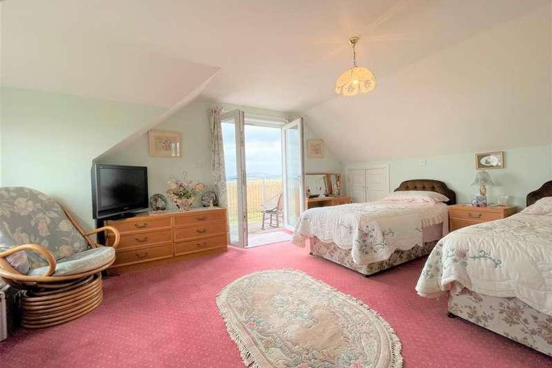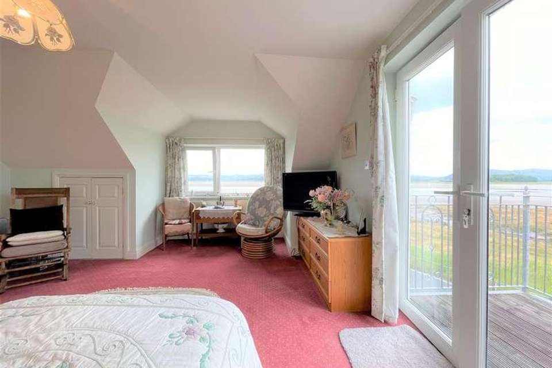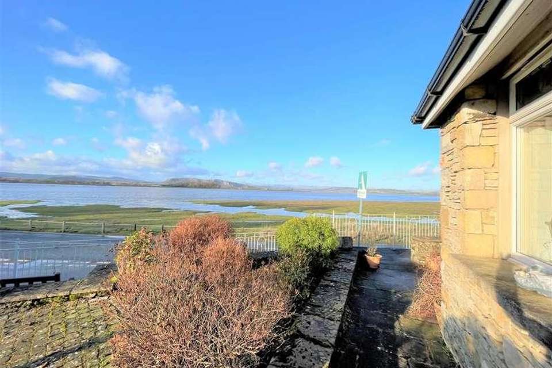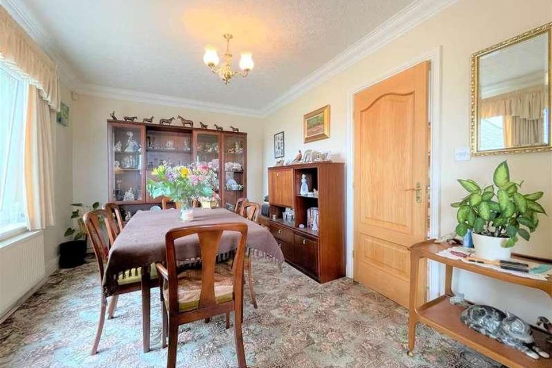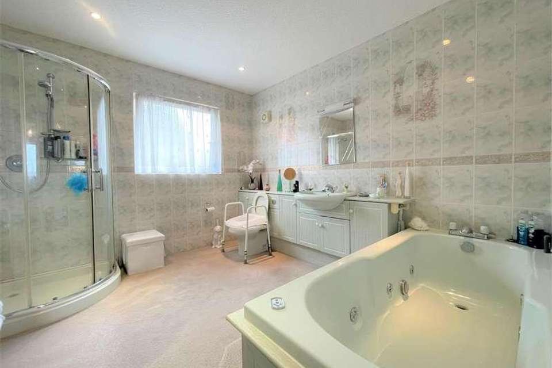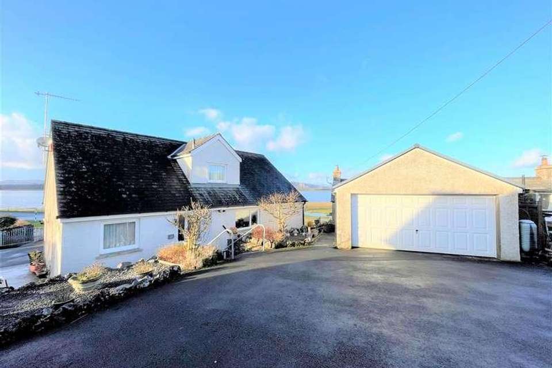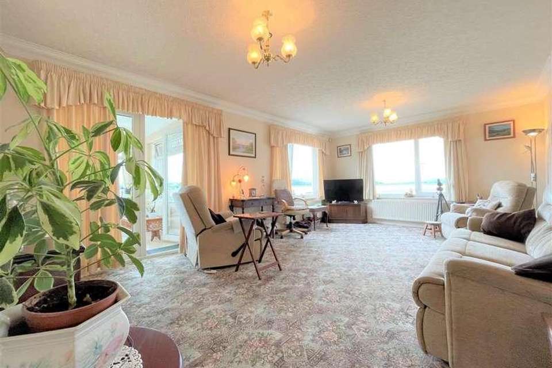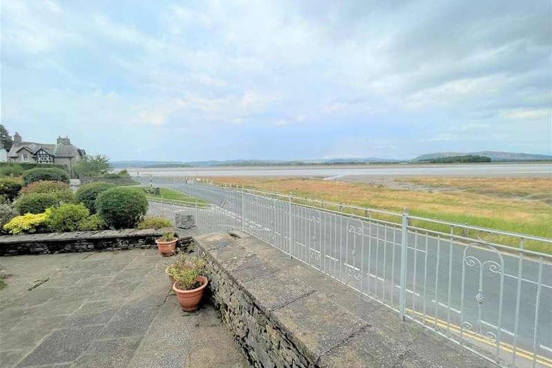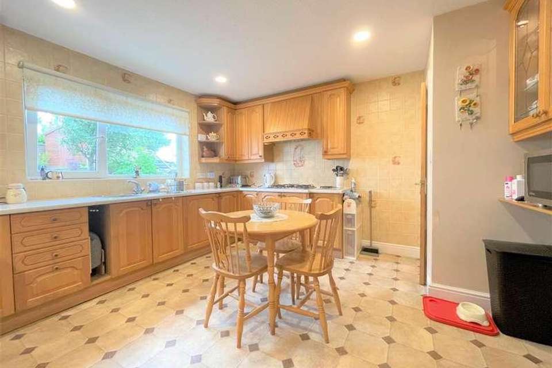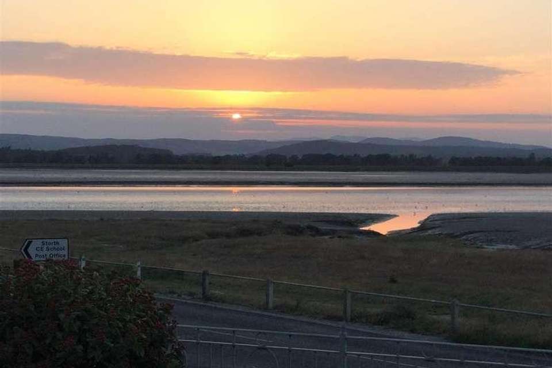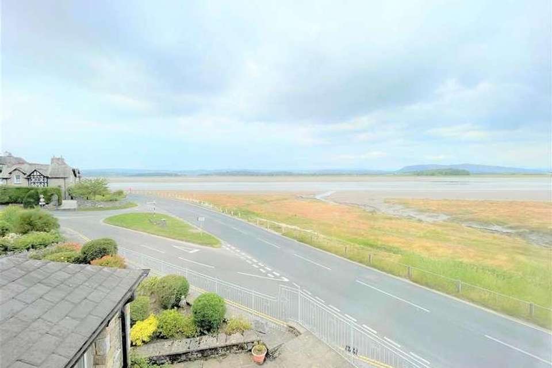3 bedroom detached house for sale
Sandside, LA7detached house
bedrooms
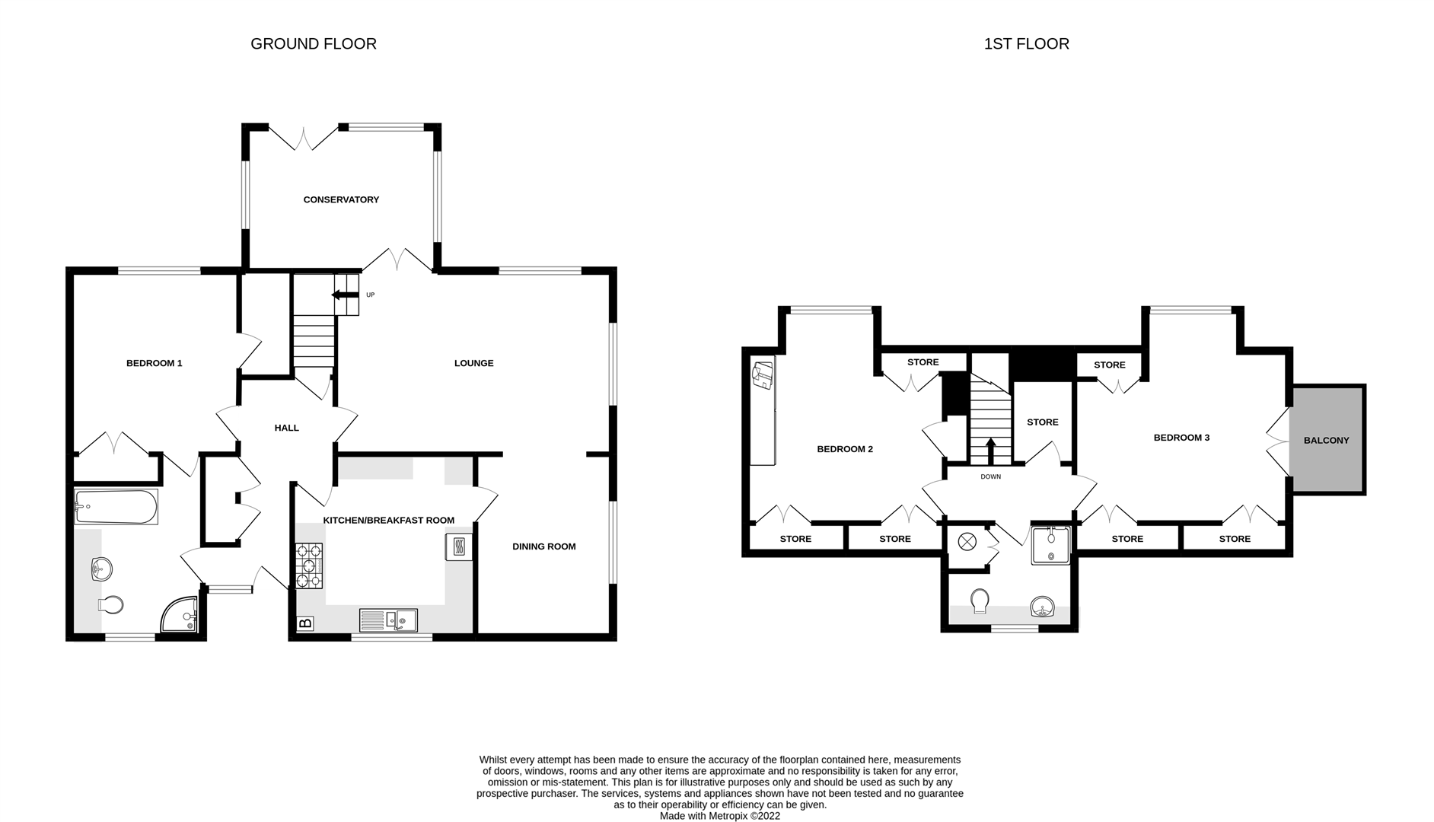
Property photos

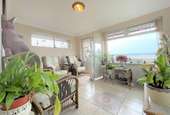
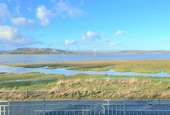
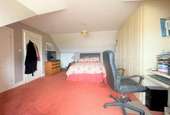
+30
Property description
A fantastic opportunity to purchase a superb detached three-bedroom property in Sandside, on the edge of Storth Village. Wind Crest enjoys wonderful open views over the estuary and beyond, from the Pennines to the right, panning around left to the Lakeland Fells and everything in between. Providing bright and spacious accommodation, this much-loved family home on the ground floor has an open-plan lounge and dining room, kitchen, conservatory, bedroom and bathroom. On the first floor, there is a shower room and two further bedrooms, one of which has a balcony to enjoy the incredible views. Outside, there is an abundance of parking to the front and rear of the property, along with a double garage, shed, and various seating areas, allowing you to fully enjoy the beautiful location of this special home.ENTRANCEAt the rear of the property, the entrance door leads into the entrance hall.ENTRANCE HALL1.93m max x 4.57mWith a large built-in cloaks cupboard, doors lead to the bathroom, bedroom one, the living room, and the kitchen/breakfast room, as well as an under-stairs storage cupboard.KITCHEN/BREAKFAST ROOM3.96m x 3.96mA range of fitted timber units (one housing a Worcester boiler) with complementary work top, 11/2 bowl sink, hidden washing machine, five burner hob with extractor fan over, built-in Whirlpool double oven, space for upright fridge/freezer, door to the dining room and window on the rear aspect.DINING ROOM3.96m x 2.97mWith a window on the side aspect and an open arch into the lounge.LOUNGE5.99m x 3.96mStairs rise to the first floor landing, with French doors leading into the conservatory and dual aspect windows overlooking the estuary.CONSERVATORY4.14m x 3.1mFrench doors lead out to the front garden; two windows overlook the estuary; and a high-level window with obscured glazing.GROUND FLOOR BEDROOM3.96m x 3.66mA double room with double doors to a built-in wardrobe, a door to a further built-in wardrobe, a door leads into the bathroom, and there is a window on the front aspect.BATHROOM3.96m x 2.87mThe suite comprises a jacuzzi bath, a vanity unit incorporating the wash basin and hidden cistern w.c., and a corner shower cubicle. There is a ladder radiator and a window with obscure glazing on the rear aspect.FIRST FLOOR LANDINGWith doors to the two further double bedrooms and shower room, there is built-in storage cupboard and a velux window to bring in light on the stairs.BEDROOM TWO5.38m x 4.32mWith built in wardrobes, a door to a further built in storage cupboard and access doors to under-eaves storage areas and there is a window on the front aspect.BEDROOM THREE5.41m max x 4.93mFrench doors lead out to the balcony. There are access doors to under-eave storage areas and a window on the front aspect.BALCONY2.34m x 0mA decked balcony with decorative metal railings and supporting legs.SHOWER ROOM2.59m x 2.39m maxThe suite comprises a shower cubicle with a bi-fold door, a vanity unit incorporating the wash basin and hidden cistern w.c., a ladder radiator and a window with obscure glazing on the rear aspect.GARAGE6.05m x 5mA double garage with an electric up and over door, light and power, a side access door and window.EXTERNALLYTo the front of the property is a drive accessed by double gates to some off-road parking, raised boarders with a variety of mature shrubs, a decorative block paved and gravelled area outside the conservatory and a number of seating areas; the paved path extends around the property with decorative metal railings. There is a side access gate and a path to the entrance door, then steps up to the off-road parking (accessed via Dallam Drive) and the double garage with established planting and fruit trees.ADDITIONAL INFORMATIONServices: electricity, mains water, mains drainage, gas central heatingWe are aware that this property is built on the site of a previous petrol station. Useful local links: local authority: https://www.westmorlandandfurness.gov.uk/Broadband and mobile checker: https://checker.ofcom.org.uk/Flood risk: https://flood-map-for-planning.service.gov.uk/Planning Register: https://planningregister.westmorlandandfurness.gov.uk
Interested in this property?
Council tax
First listed
Over a month agoSandside, LA7
Marketed by
Arnold Greenwood Estate Agents 8 & 10 Highgate,Kendal,Cumbria,LA9 4SXCall agent on 01539 733383
Placebuzz mortgage repayment calculator
Monthly repayment
The Est. Mortgage is for a 25 years repayment mortgage based on a 10% deposit and a 5.5% annual interest. It is only intended as a guide. Make sure you obtain accurate figures from your lender before committing to any mortgage. Your home may be repossessed if you do not keep up repayments on a mortgage.
Sandside, LA7 - Streetview
DISCLAIMER: Property descriptions and related information displayed on this page are marketing materials provided by Arnold Greenwood Estate Agents. Placebuzz does not warrant or accept any responsibility for the accuracy or completeness of the property descriptions or related information provided here and they do not constitute property particulars. Please contact Arnold Greenwood Estate Agents for full details and further information.





