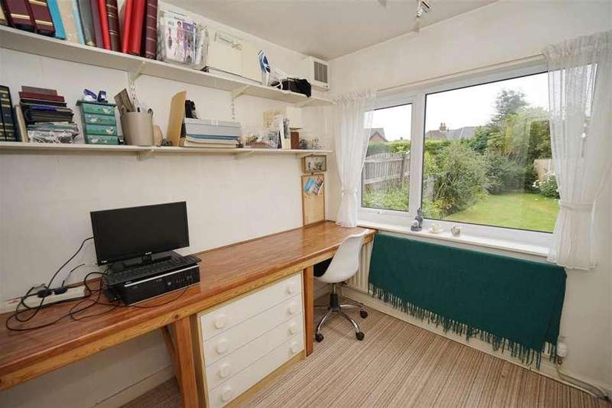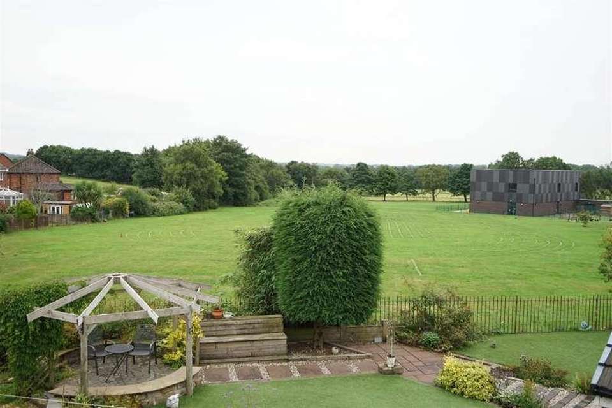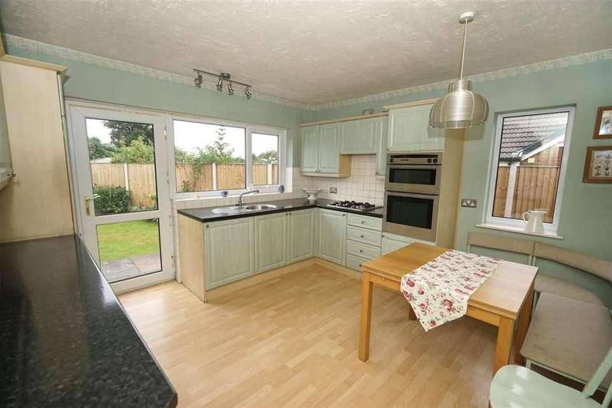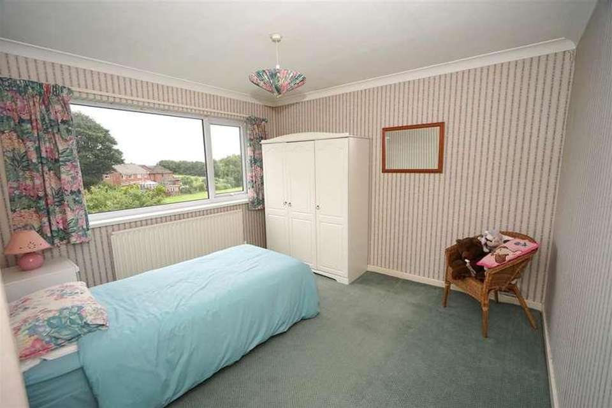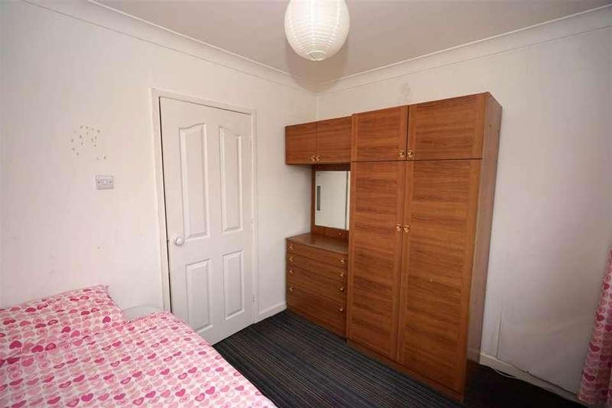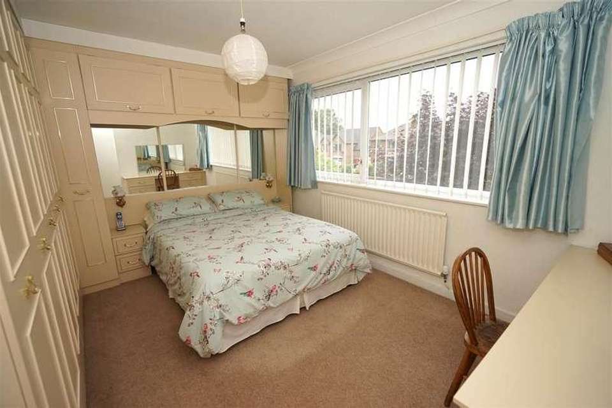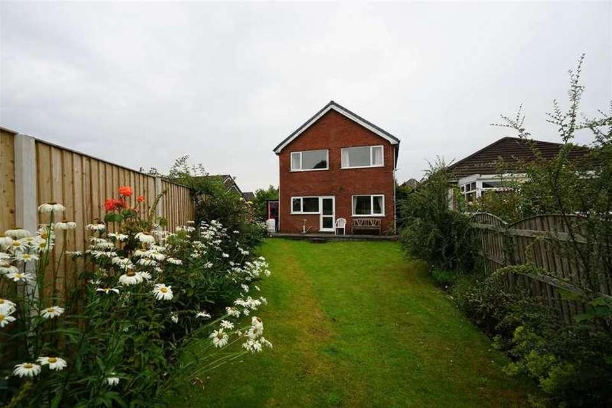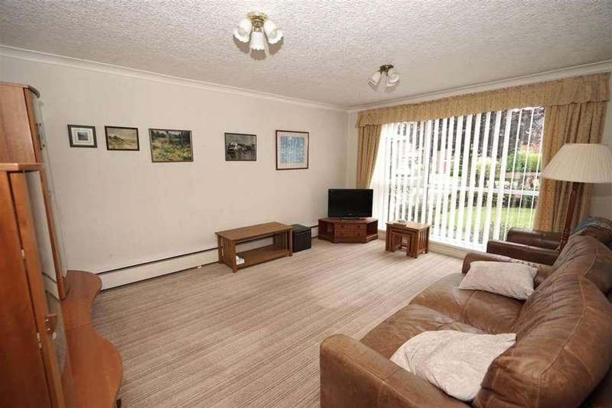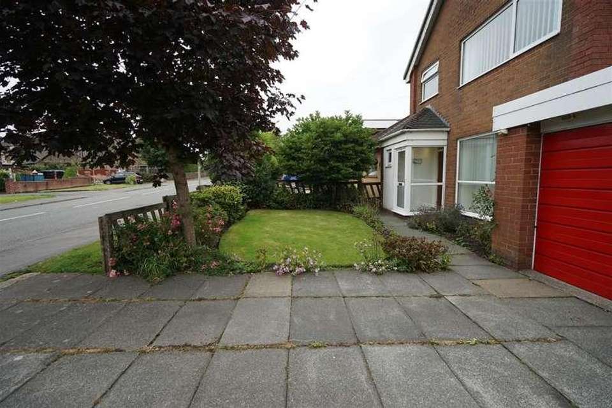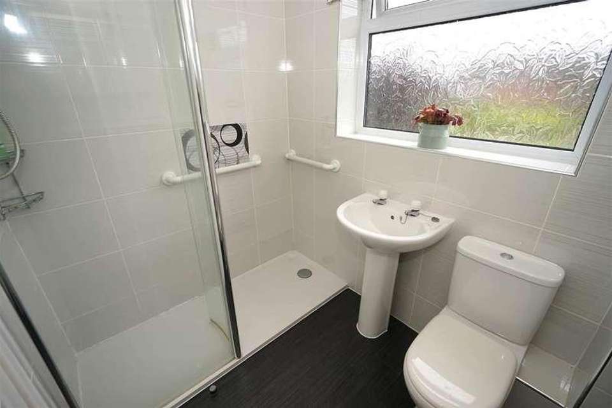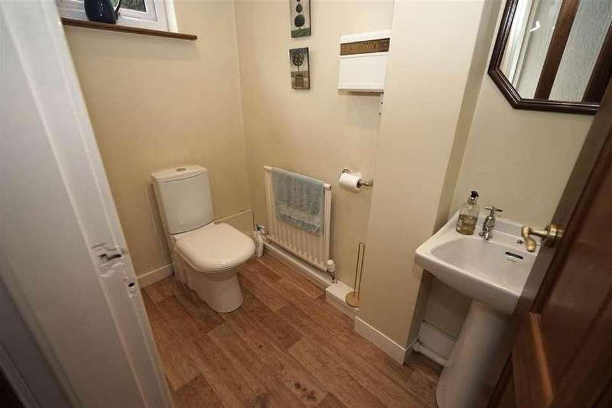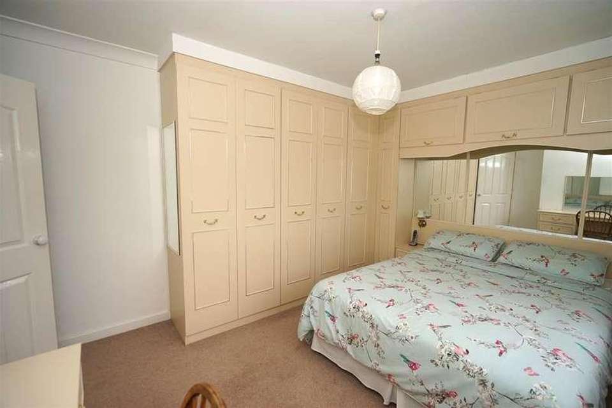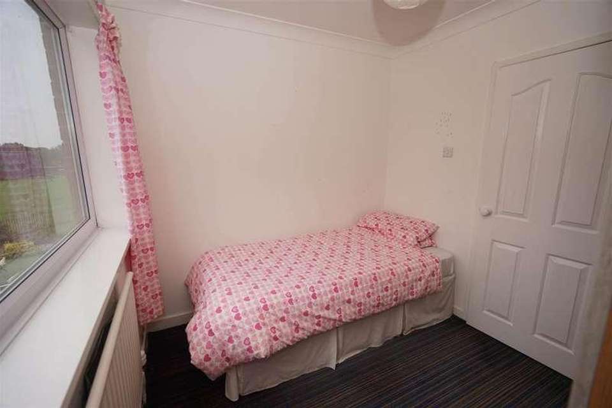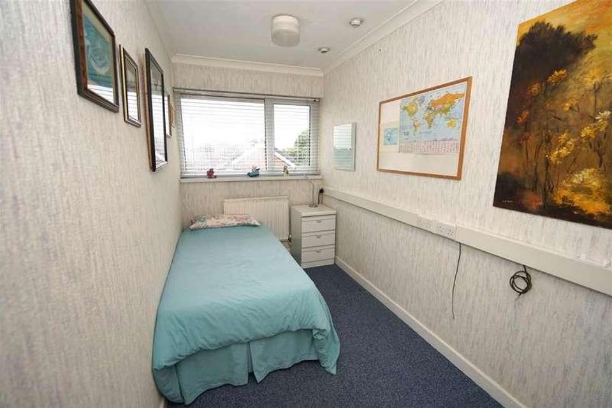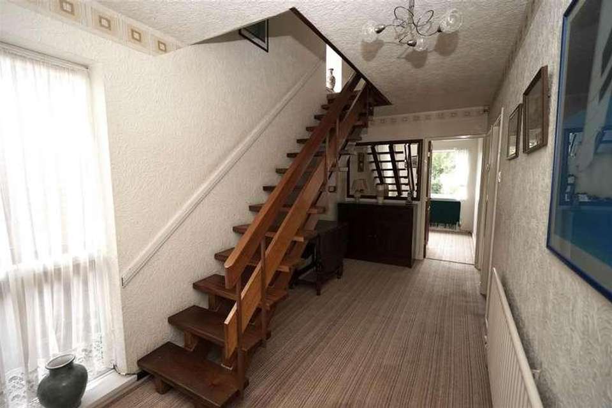4 bedroom detached house for sale
Bolton, BL6detached house
bedrooms
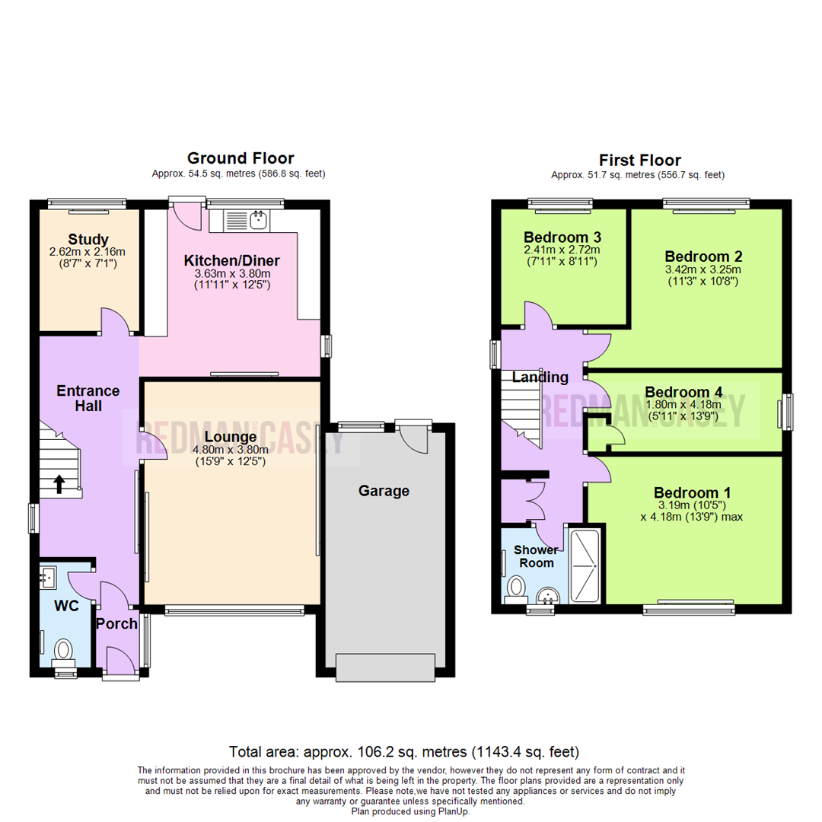
Property photos

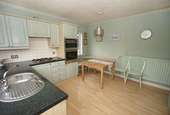
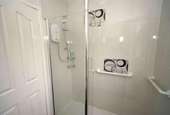

+15
Property description
Ideally positioned for access to Railway line, motorway links and highly sought after schooling this four bedroom detached property offers flexible accommodation with space to extend should the need arise. The property comprises :- Porch, hall, wc, lounge, study, dining kitchen. To the first floor there are four bedrooms the master having fitted wardrobes and a modern shower room fitted with a three piece suite. Outside there are gardens and extensive block paved driveway to the front leading to a single attached garage , to the rear is an enclosed garden with lawned area and paved patio. The property is sold with no chain and vacant possession, viewing is highly recommended to appreciate all that is on offer.PorchWindow to side, uPVC double glazed entrance door, door to:Entrance HallUPVC double glazed window to side, radiator, stairs to first floor landing, door to:WCUPVC frosted double glazed window to front, fitted with piece suite comprising, pedestal wash hand basin and low-level WC, radiator, vinyl flooring.Lounge4.80m x 3.80m (15'9 x 12'6 )Full height uPVC double glazed window to front, Skirting radiator, skirting radiator, coving to ceiling.Study2.62m x 2.16m (8'7 x 7'1 )UPVC double glazed window to rear, radiator.Kitchen/Diner3.63m x 3.80m (11'11 x 12'6 )Fitted with a matching range of base and eye level units with underlighting, drawers, cornice trims and contrasting worktop space, stainless steel sink unit with single drainer and mixer tap with tiled splashbacks, integrated fridge/freezer, dishwasher and washing machine, built-in eye level electric fan assisted double oven, four ring gas hob with extractor hood over, uPVC double glazed window to rear, uPVC double glazed window to side, radiator, laminate flooring, open plan, uPVC double glazed door to garden, door to:LandingUPVC double glazed window to side, built-in airing cupboard housing, lagged hot water cylinder, double door, door to:Bedroom 13.19m x 4.18m (10'6 x 13'9 )UPVC double glazed window to front, bedroom suite with a range of wardrobes comprising three fitted double wardrobes with hanging rails, shelving, overhead storage and cupboards, fitted matching dressing table and bedside cabinet, radiator.Bedroom 23.42m x 3.25m (11'3 x 10'8 )UPVC double glazed window to rear with views of school playing field, radiator, coving to ceiling.Bedroom 32.41m x 2.72m (7'11 x 8'11 )UPVC double glazed window to rear, radiator, coving to ceiling.Bedroom 41.80m x 4.18m (5'11 x 13'9 )UPVC double glazed window to side, built-in storage cupboard with shelving, radiator, coving to ceiling, door to:Shower RoomRecently refitted with three piece modern white suite comprising tiled double shower enclosure with electric shower over and glass screen, pedestal wash hand basin, low-level WC and full height ceramic tiling to three walls, uPVC frosted double glazed window to front, radiator, vinyl tiled flooring.OutsideFront garden, double width paved driveway to the front leading to garage and with car parking space for two cars with lawned area and mature flower and shrub borders, enclosed by dwarf and timber fencing to front and sides, paved pathway leading to front entrance door. Private rear garden, enclosed by timber fencing to rear and sides, paved sun patio with lawned area and mature flower and shrub borders, security lighting.GarageAttached brick built single garage, window to rear, Up and over door, door.
Interested in this property?
Council tax
First listed
Over a month agoBolton, BL6
Marketed by
Redman Casey Estate Agency 69 Winter Hey Lane,Horwich,Bolton,BL6 7NTCall agent on 01204 329990
Placebuzz mortgage repayment calculator
Monthly repayment
The Est. Mortgage is for a 25 years repayment mortgage based on a 10% deposit and a 5.5% annual interest. It is only intended as a guide. Make sure you obtain accurate figures from your lender before committing to any mortgage. Your home may be repossessed if you do not keep up repayments on a mortgage.
Bolton, BL6 - Streetview
DISCLAIMER: Property descriptions and related information displayed on this page are marketing materials provided by Redman Casey Estate Agency. Placebuzz does not warrant or accept any responsibility for the accuracy or completeness of the property descriptions or related information provided here and they do not constitute property particulars. Please contact Redman Casey Estate Agency for full details and further information.




