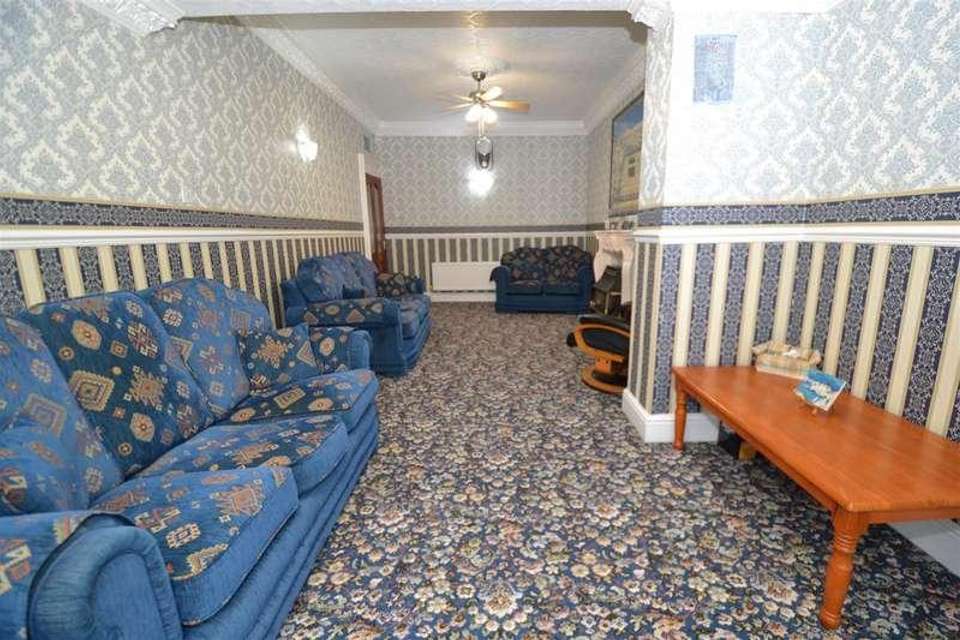£420,000
Est. Mortgage £1,916 per month*
5 bedroom detached house for sale
Batley, WF17Property description
This stunning five bedroom detached is situated on the outskirts of Batley and close to the varied amenities of Batley centre and local schools. The impressive family sized property would make an ideal purchase for a number of buyers and benefits from two kitchens, two reception rooms, two bathrooms and a 42'' Garage. Having accommodation over three floors and boasting a patio garden to the rear. There is a also a driveway which leads to a spacious 42'' garage. VIEWING ESSENTIAL!!Entrance PorchEntrance HallwayLounge4.80m x 4.22m (15'9 x 13'10 )Having a living flame gas fire, fireplace surround, radiator and a double glazed bay window.Sitting Room7.32m x 3.33m (24'92 x 10'11 )Having a living flame gas fire, fireplace surround, two radiators and patio doors leading to the rear.Kitchen7.34m x 2.72m (24'1 x 8'11 )With modern fitted wall and base units, complementary work tops, stainless steel sink unit, radiator and a double glazed window.Down Stairs CloakroomFitted with a two piece suite comprising low flush Wc, pedestal hand basin and a radiator.Dining Kitchen7.75m x 3.56m (25'5 x 11'8 )With modern high gloss wall and base units, stainless steel sink unit, tiled splash back, oven, hob and extractor hood, plumbing for an automatic washing machine and two double glazed windows.First Floor LandingWith a double glazed window.Bedroom One4.55m x 3.63mmax (14'11 x 11'11 max)Having fitted wardrobes, radiator and a double glazed window.Bedroom TwoHaving fitted wardrobes, radiator and a double glazed window.Bedroom Three2.69m x 2.74m (8'10 x 9')Having a radiator and a double glazed window.BathroomFitted with a three piece suite comprising corner bath, vanity sink unit, low flush wc, part tiled walls, radiator and a double glazed window.Second Floor LandingHaving a useful storage cupboard and a double glazed window.Bedroom Four3.53m x 2.74m (11'7 x 9')Having fitted wardrobes, radiator and a double glazed window.Bedroom Five2.59m x 2.29m (8'6 x 7'6 )Having fitted wardrobes, radiator and a double glazed window.Shower RoomFitted with a three piece suite comprising shower cubicle, low flush Wc, vanity sink unit, part tiled walls, radiator and a double glazed window.External DetailsTo the front of the property there is a driveway providing off street parking for several cars and leading to a garage measuring 42' x 11'4 . To the rear of the property there is an enclosed patio garden.Please NoteThis property has a video tour. This video tour is for illustrative purposes only and we strongly recommend a viewing of any property before committing to a purchase and incurring costs.Council TaxKirkleesBand D
Property photos
Council tax
First listed
Over a month agoBatley, WF17
Batley, WF17 - Streetview
DISCLAIMER: Property descriptions and related information displayed on this page are marketing materials provided by Sugdens. Placebuzz does not warrant or accept any responsibility for the accuracy or completeness of the property descriptions or related information provided here and they do not constitute property particulars. Please contact Sugdens for full details and further information.
























