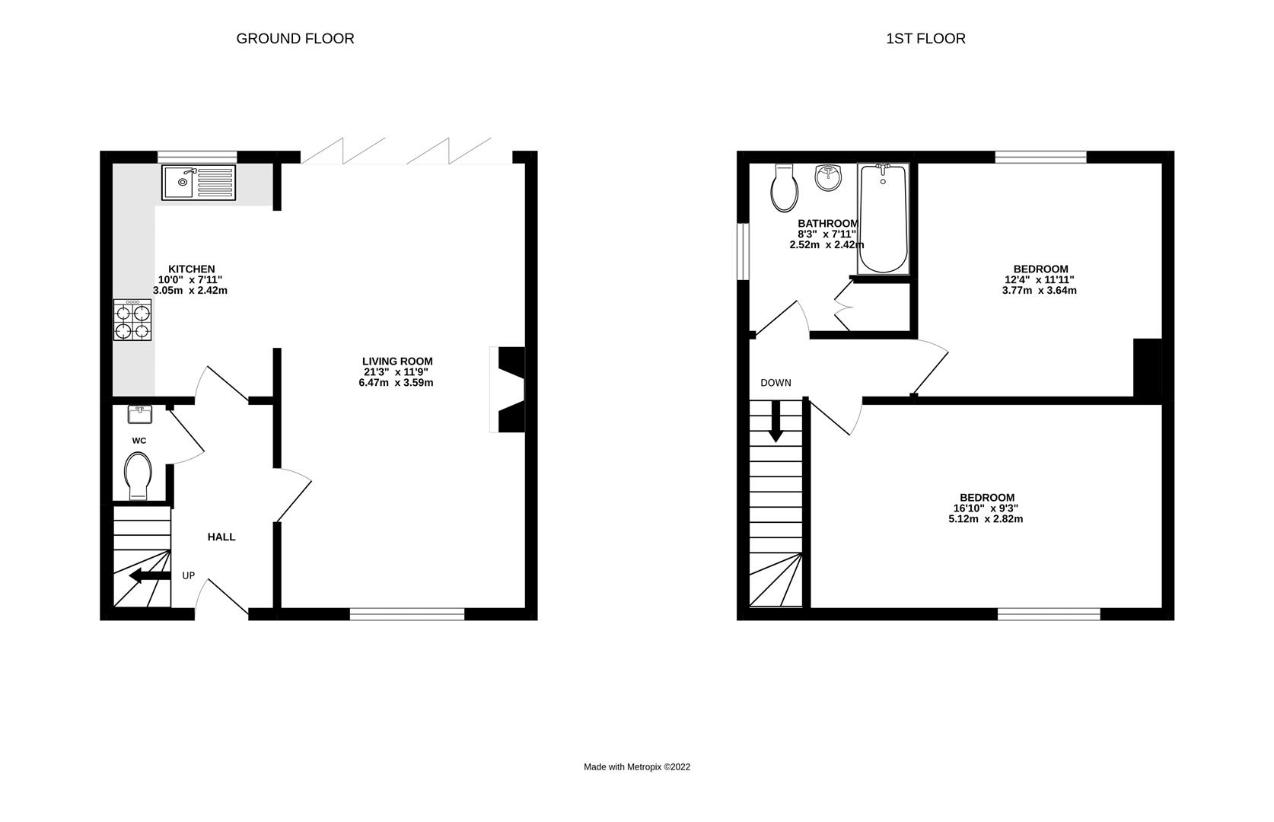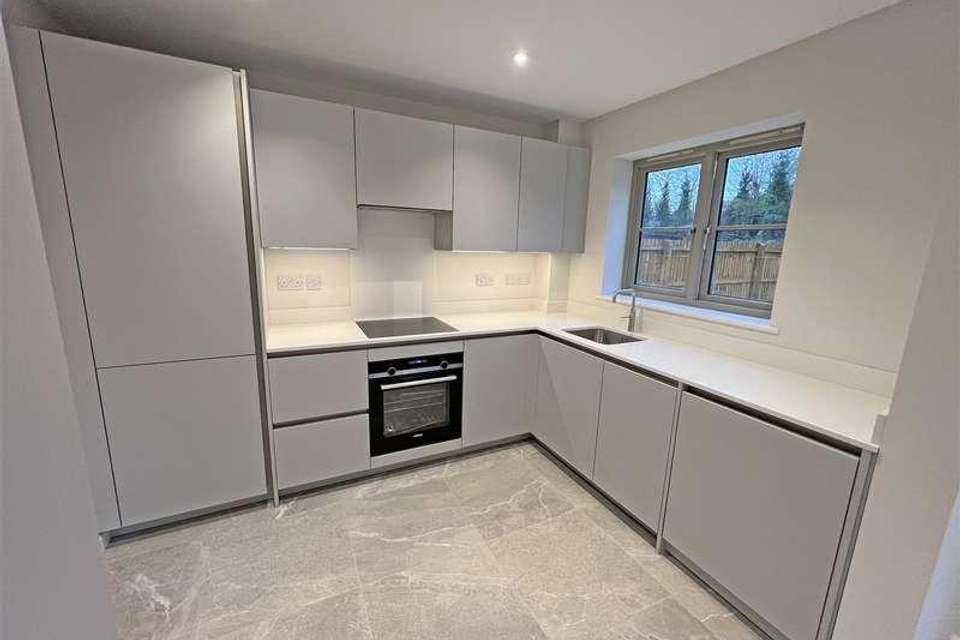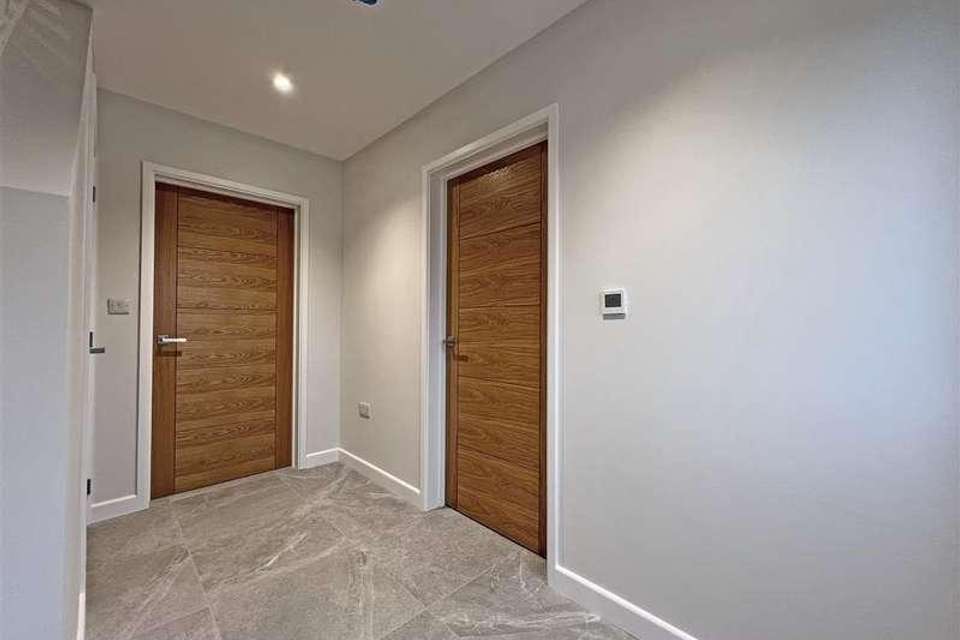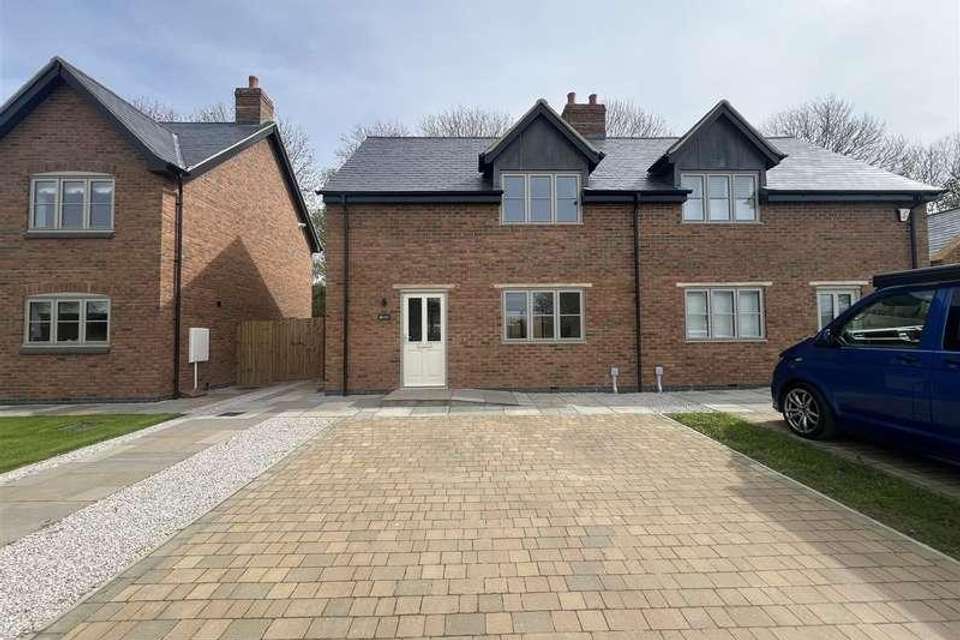2 bedroom semi-detached house for sale
Medbourne, LE16semi-detached house
bedrooms

Property photos




+13
Property description
An exclusive development of six superior quality village homes, nestled within the heart of the Welland Valley in Medbourne.VIEWINGS STRICTLY BY PRIOR APPOINTMENT WITH THE SELLING AGENTBRIDGEDALE RISEOffering the perfect blend of modern luxury living with traditional & meticulous craftmanship, these exclusive & individually designed properties provide the perfect place to call home.Bridgedale Rise comprises six unique homes designed and specified with modern living in mind. Open plan living & kitchens areas deliver flexibility & social spaces to keep up with the demands of busy modern lifestyles. Each home brings carefully considered & well-proportioned accommodation built to exacting standards. Located in one of Leicestershire s most favoured village locations; Bridgedale Rise has excellent village amenities, market towns on the doorstep & rail links to London St. Pancras in under an hour from both Leicester & Market Harborough, the latter being just a 15 minute car journey from Medbourne.LOCATIONMedbourne is, by many, considered to be one of the most sought after south east Leicestershire villages, known locally & affectionately as one of the locations within the Golden Triangle . This quintessential village has excellent local amenities to include a popular public house, village shop, tea rooms, restaurant, active village church & well renowned sporting facilities with playing fields, tennis courts, cricket ground & club house.TRANSPORTMainline stations are located at nearby Market Harborough and Leicester, both providing direct links to London St. Pancras in just under an hour. The M1 is accessible at junction 20, and the A14 lies to the South.SHOPPINGThe local market town of Market Harborough is an historic charming and vibrant town with a variety of independent shops, boutiques, hotels, restaurants and supermarkets all catering for day to day needs.SCHOOLINGSchooling within the area is well catered for both within the state and private sector. The Leicester Grammar School, Stoneygate School and Leicester High School for Girls are all located along the A6 towards Leicester and Uppingham and Oakham Schools are also within an half an hour car journey.SPECIFICATIONSTRUCTURE Traditional construction Cavity walls with insulated dry lining Pre-cast concrete suspended ground floors with ventilated floor void Timber first floors Attic trusses to roof accommodation (Plot 6 only) Trussed rafters to unoccupied roof voidsEXTERNAL FINISHES Combination of Natural slate roofing and interlocking plain tiles Natural stonework to Plots 1 and 6, heads cills and external features Red clay facing brickwork, blue brick splash course Pre-formed, brick-clad chimneys and pots Quality fascia s, bargeboards and soffits Profiled gutters and rwp s Flush framed timber windows in heritage colours Bi-folding doors Velux roof windows where appropriateINTERNAL FINISHES Ground floor selection Tile flooring to kitchen areas and adjacent dining/living Carpet to bedrooms Tiled floors and fully tiled walls to bathroomsJOINERY High quality, natural timber panelled doors Generous section, profiled skirtings and architraves with skirting blocks and matching door lining Traditional staircase Feature solid entrance doors Electric sectional garage doorsIRONMONGERY High quality, tactile, contemporary productsKITCHENS & UTILITY ROOMS High quality kitchens from Sherwin Hall Work surfaces and splash-backs Integrated appliancesBATHROOM Wet-room/walk-in showers Concealed pipework/cistern ducts High quality appliancesDECORATION White matt emulsion to walls and ceilings Skirting, architraves etc. to be painted in a white satinwood/eggshell finish Satin chrome sockets and switches fitted throughoutLANDSCAPING Bridgedale Rise accessed via a communal driveway finished in tarmacadam Paved stone to terrace and paths Lawns to be seeded/ laid to turf Outside tap External lightingSERVICES Gas fired central heating Mains electric Mains water Mains drainage Local authority Harborough District Council. Tax bands TBC Internet/telephone buyer to organise connectionMECHANICAL AND ELECTRICAL INSTALLATION Ground floor wet underfloor heating First floor high quality radiators Integrated smoke detector/alarm installation Electric car charger to garagesWARRANTY The properties will be built to national Building Control Regulations and issued with a 10 year LABC warranty upon completion.*Every effort has been made to ensure that the information contained in these specifications are accurate, however we reserve the right to change as necessary the architects plans and these specifications without prior notice. These details or the architect s drawings do not constitute or form part of any contract of sale.PROPERTY INFORMATIONTENURE: FreeholdLOCAL AUTHORITY: Harborough District CouncilTAX BAND: To be confirmedSERVICES: The property is offered to the market with all mains services and gas-fired central heating
Interested in this property?
Council tax
First listed
4 weeks agoMedbourne, LE16
Marketed by
James Sellicks Estate Agents 13 Church Street,Market Harborough,Leicestershire,LE16 7AACall agent on 01858 410008
Placebuzz mortgage repayment calculator
Monthly repayment
The Est. Mortgage is for a 25 years repayment mortgage based on a 10% deposit and a 5.5% annual interest. It is only intended as a guide. Make sure you obtain accurate figures from your lender before committing to any mortgage. Your home may be repossessed if you do not keep up repayments on a mortgage.
Medbourne, LE16 - Streetview
DISCLAIMER: Property descriptions and related information displayed on this page are marketing materials provided by James Sellicks Estate Agents. Placebuzz does not warrant or accept any responsibility for the accuracy or completeness of the property descriptions or related information provided here and they do not constitute property particulars. Please contact James Sellicks Estate Agents for full details and further information.

















